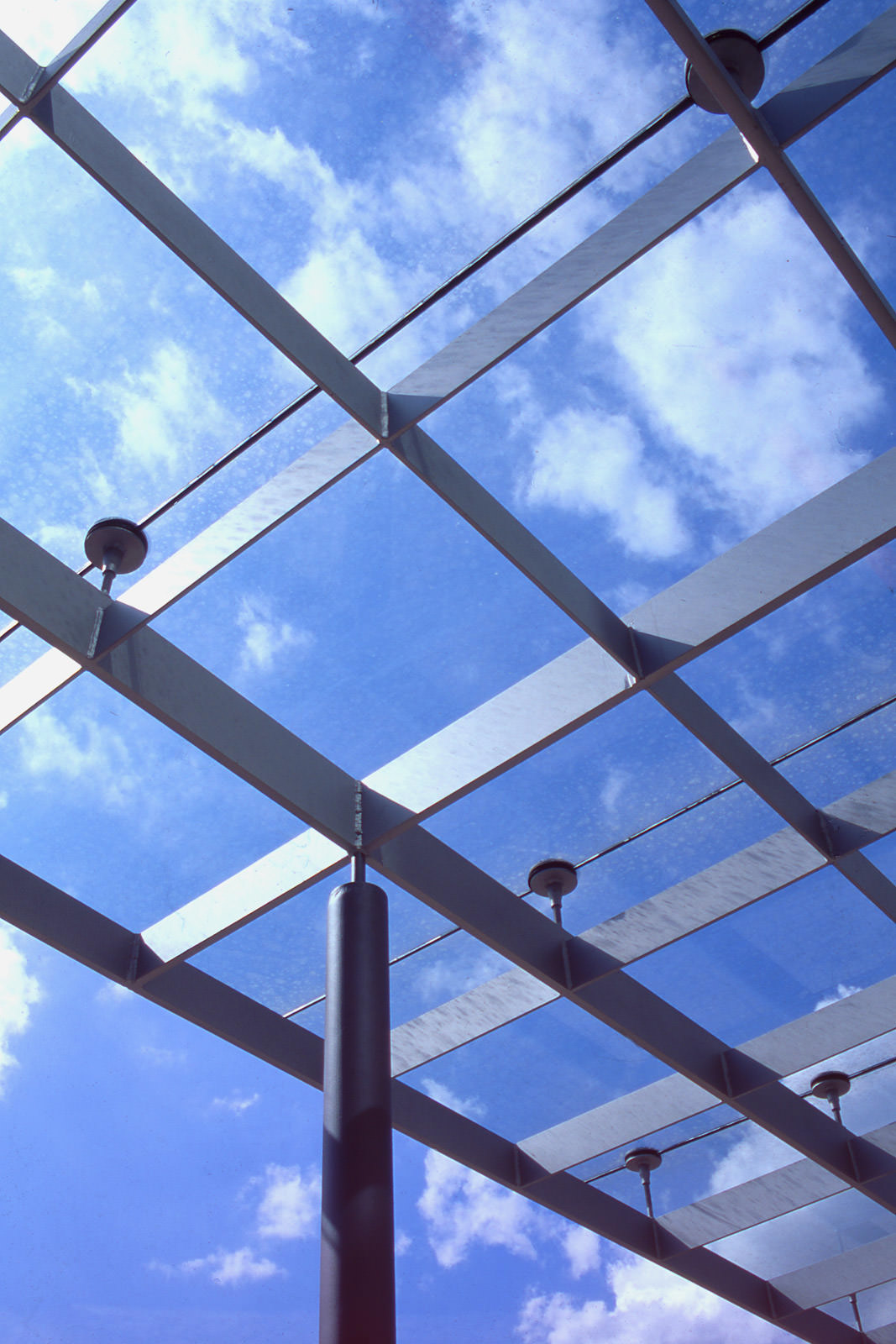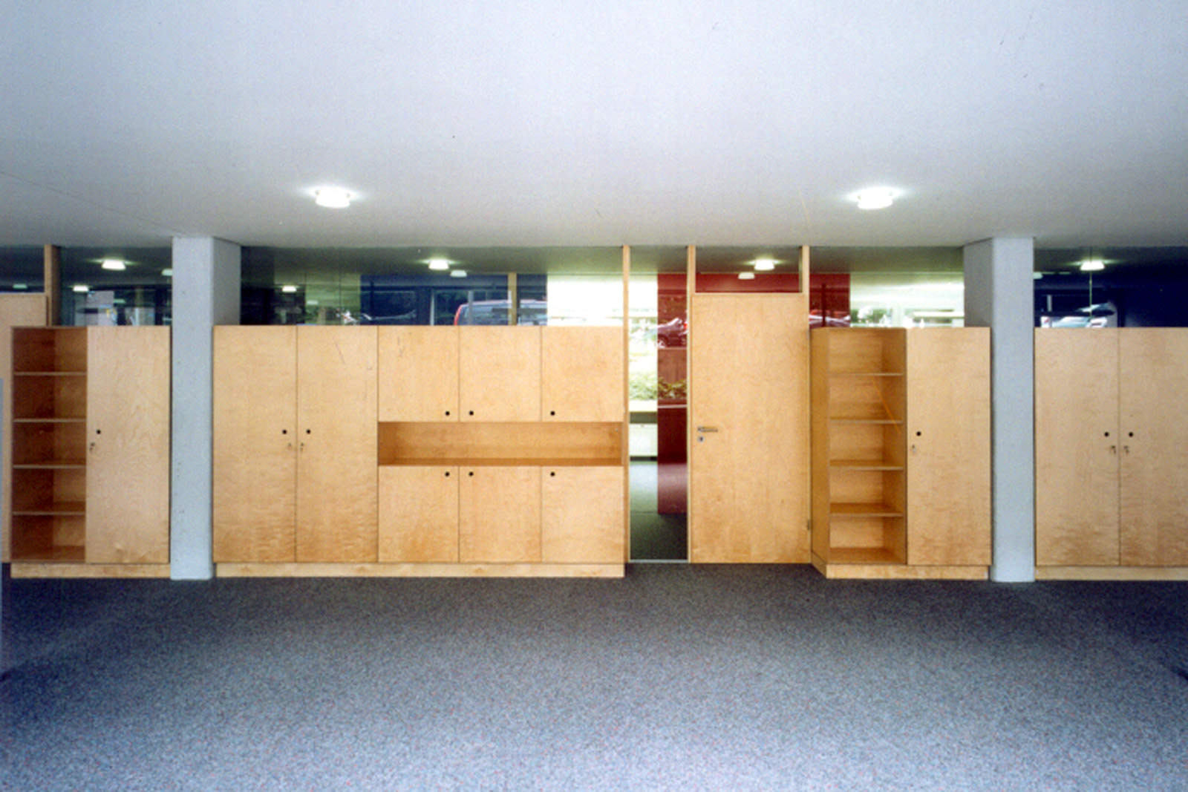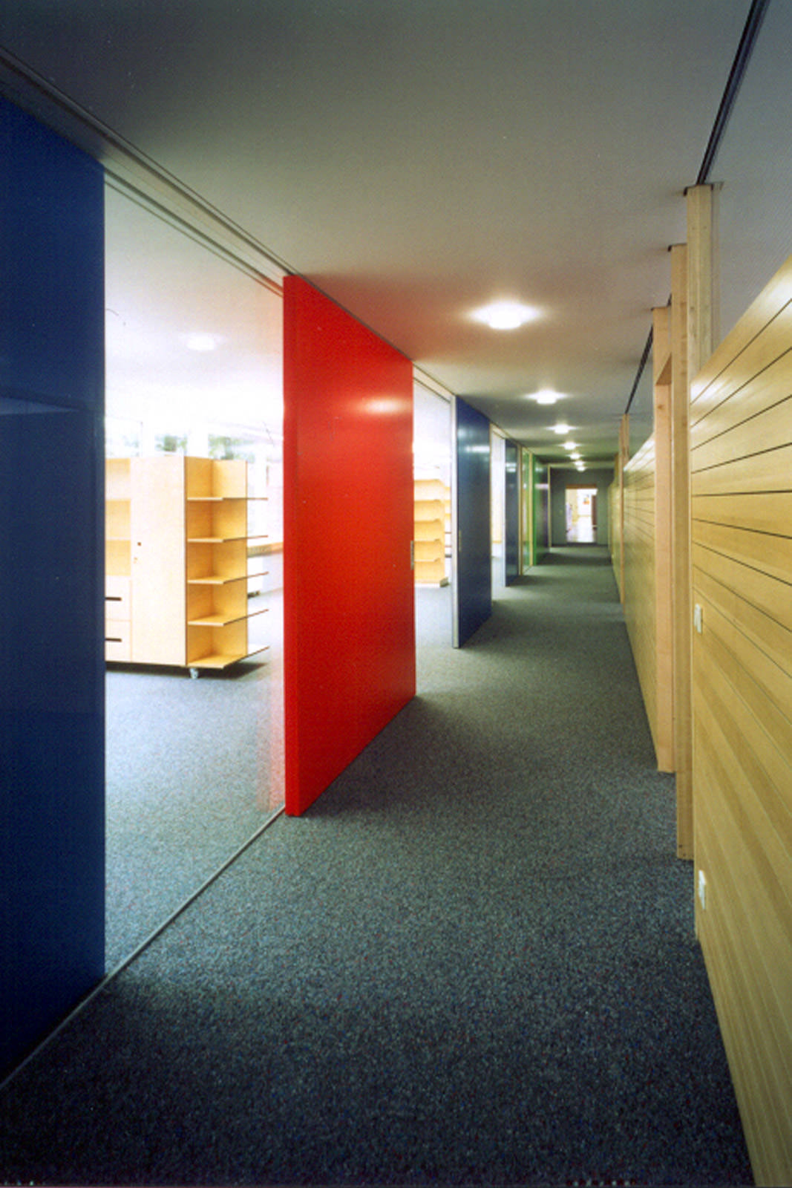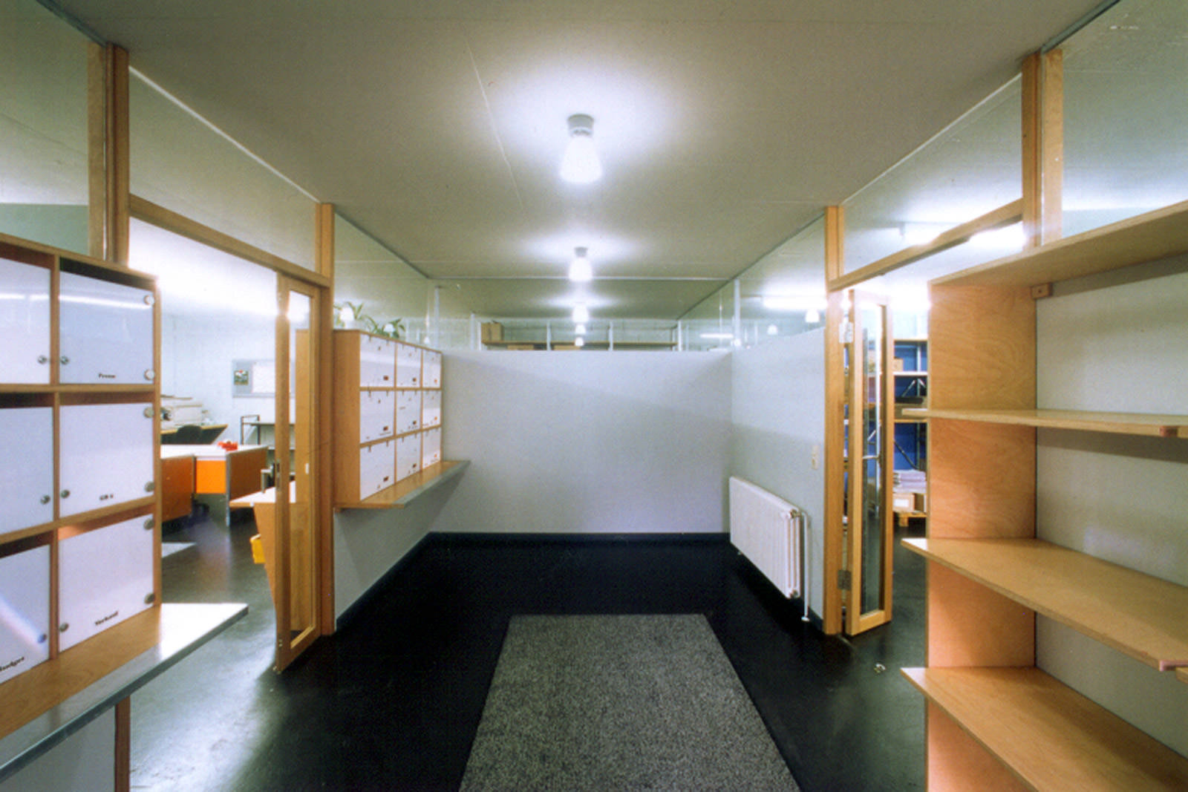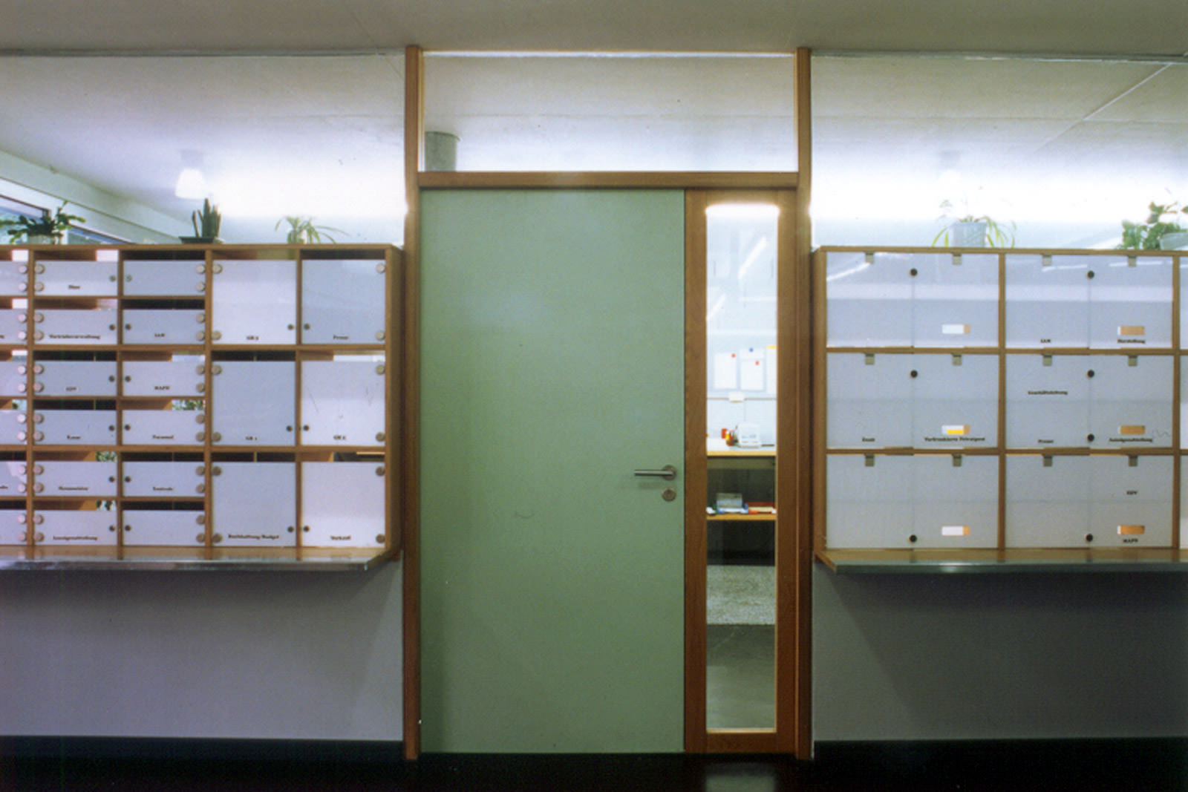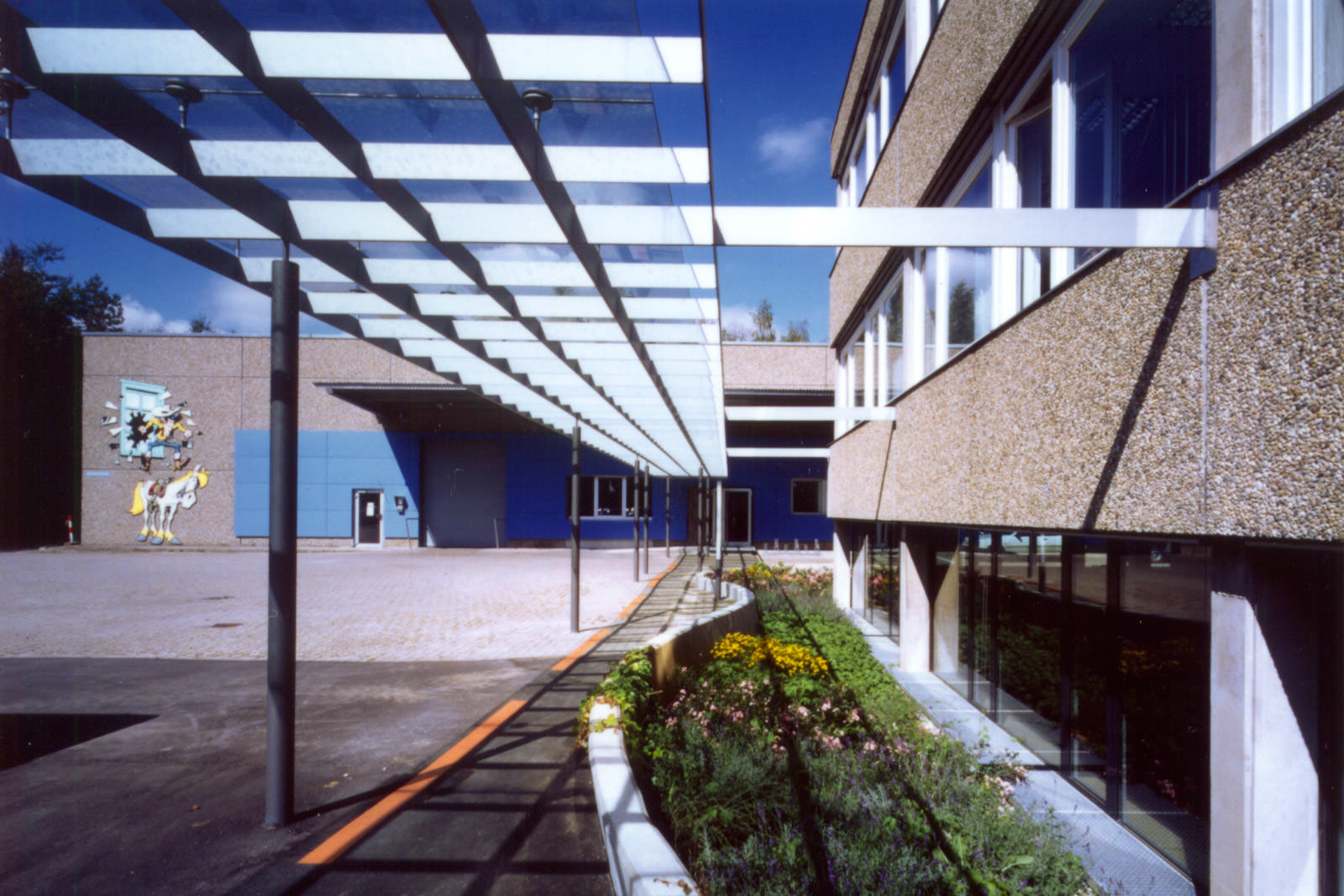The space available in this building, built in the 1960s, was becoming increasingly restricted. The aim of the conversion was to create additional office space and to produce an attractive working environment through interior design. A new mailroom was built into the existing storeroom as a “room in a room”, while new office space was achieved in the basement. The connecting passageway to the neighbouring office building is protected by a new, covered pergola. The material and colour design has made use of bright wood, glass, coloured partition walls and extensive glazing in the external walls, transforming the original storerooms into a well-lit and communicative working environment.
