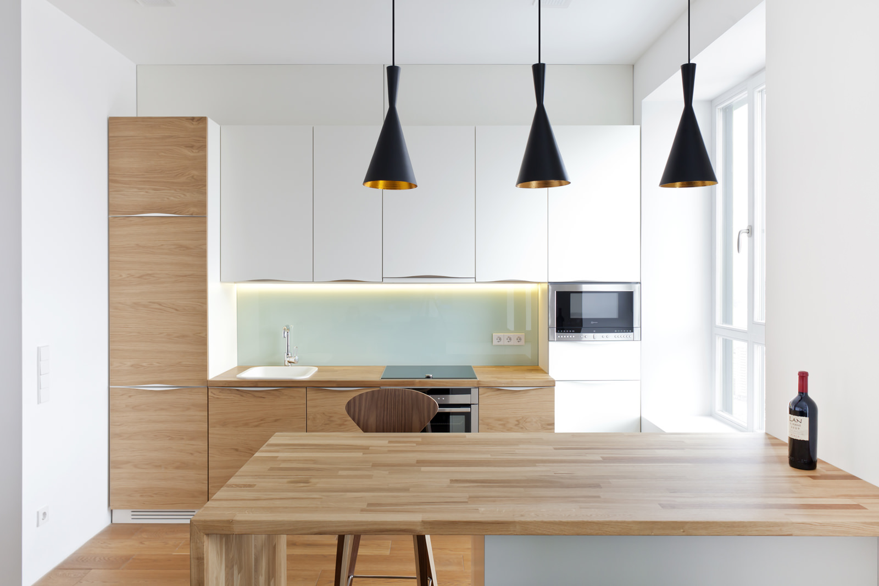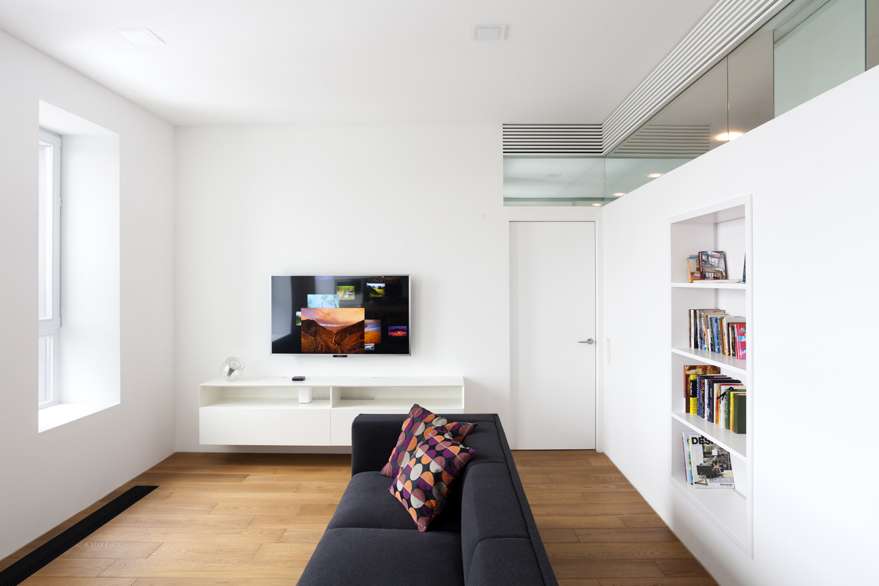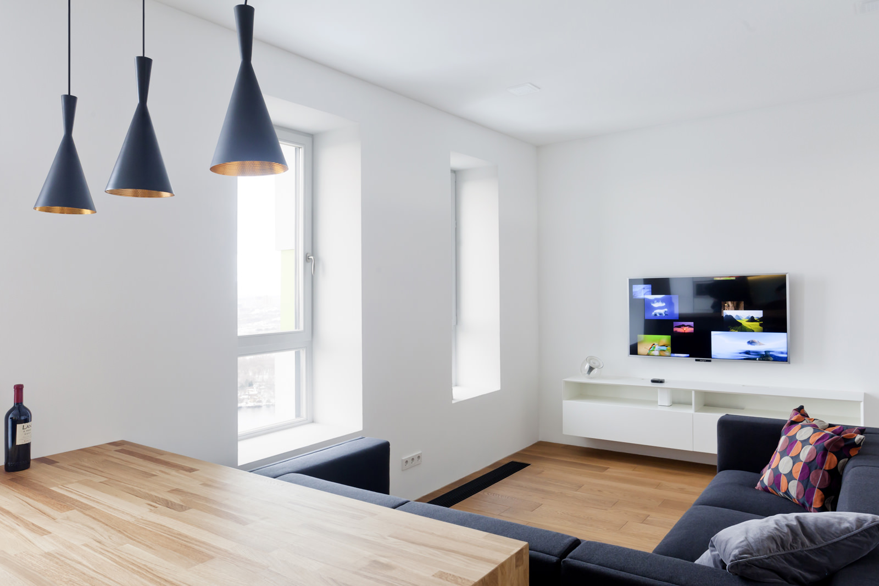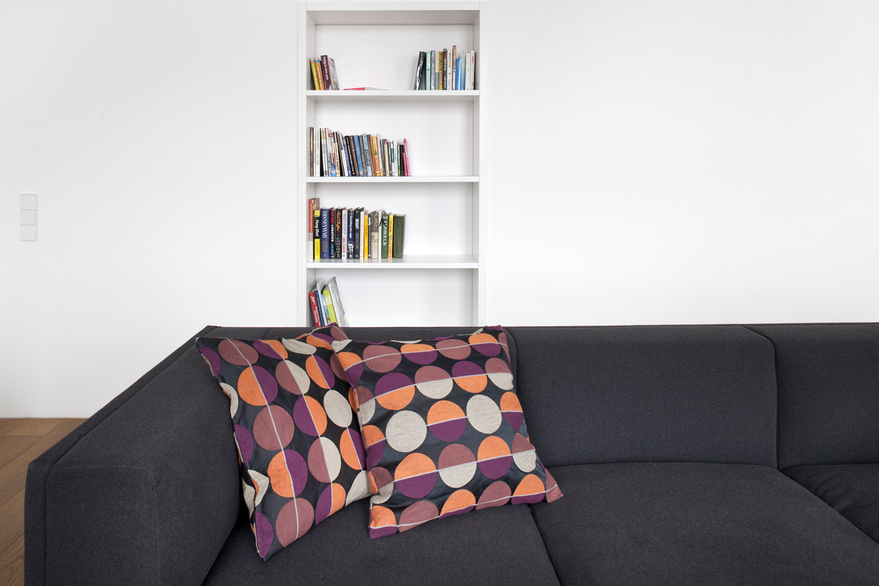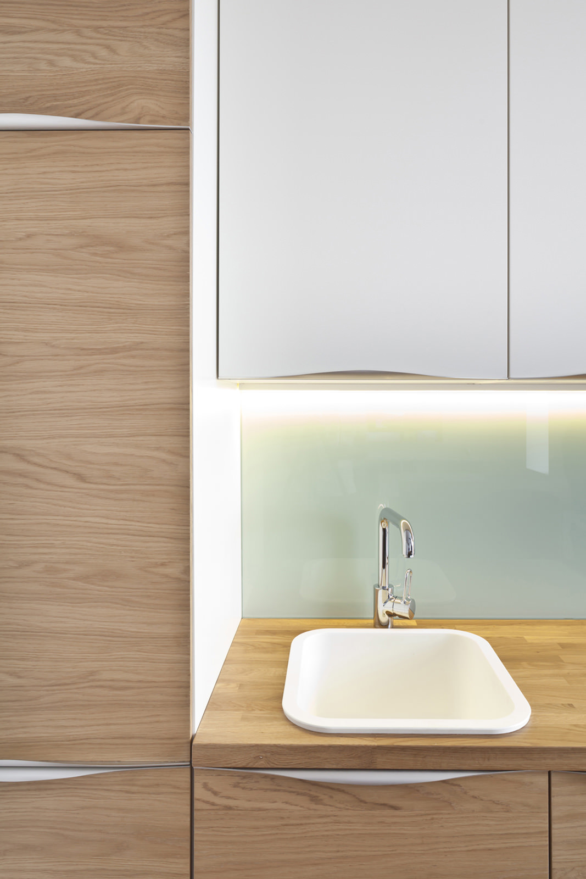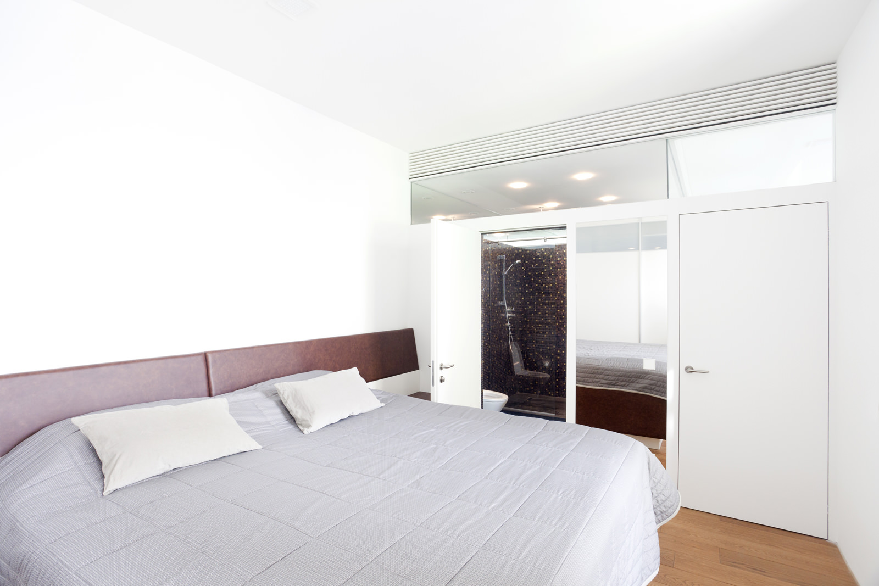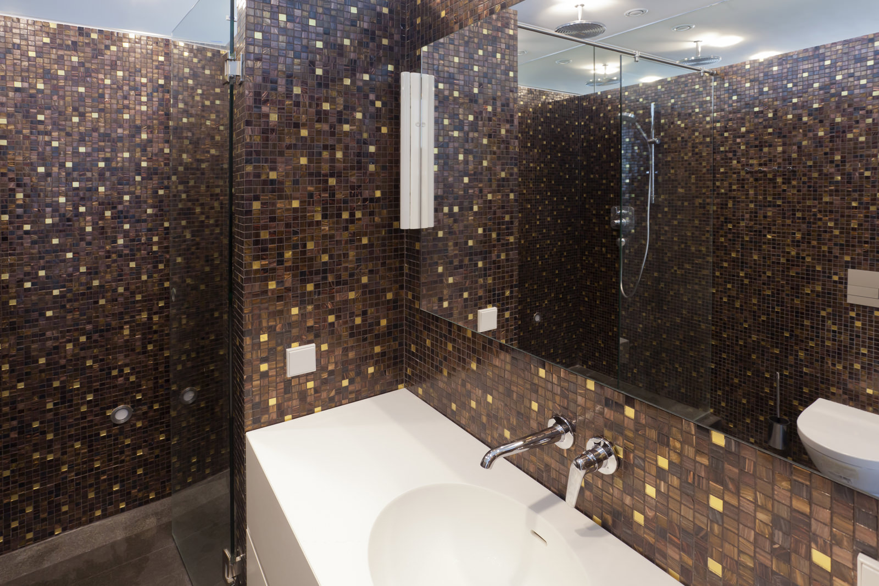This apartment covers an area of approximately 60 m² and is located on the 38th floor of the Villange high-rise apartment block in Moscow, the façade of which was designed by 4a Architekten. As early as the construction phase, the floor plan was adapted to the client’s specific requirements. The bathroom, guest WC and storage room form a core around which the central living and dining area with kitchen unit and the bedroom are arranged. Skylights provide daylight in the inner spaces and visually combine the core elements into a single unit. A central idea behind the design was to give rise to a generous feeling of space in the interior in spite of the limited floor space. This is achieved by the roughly 2.90 metre high ceilings in the living and sleeping area and by the bright design of the spaces. This reduced visual effect emphasises the generous feeling of space and allows the client maximum flexibility and personal freedom of design. All the interior fittings were conceived and built on site by 4a Architekten. The elements were adapted specifically to the spatial situation and emphasise the clear design vocabulary. A suspended ceiling in the bathroom conceals the air-conditioning system, while the inner spaces are ventilated via grids on the front side.
