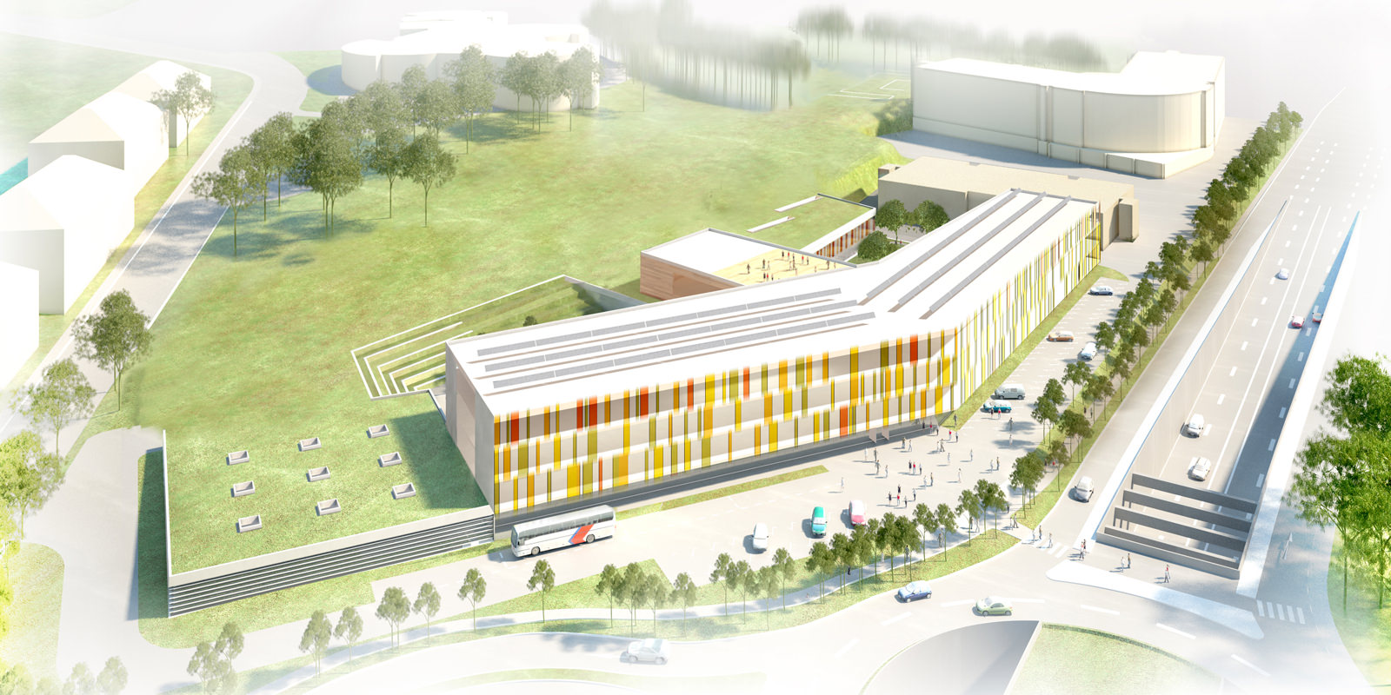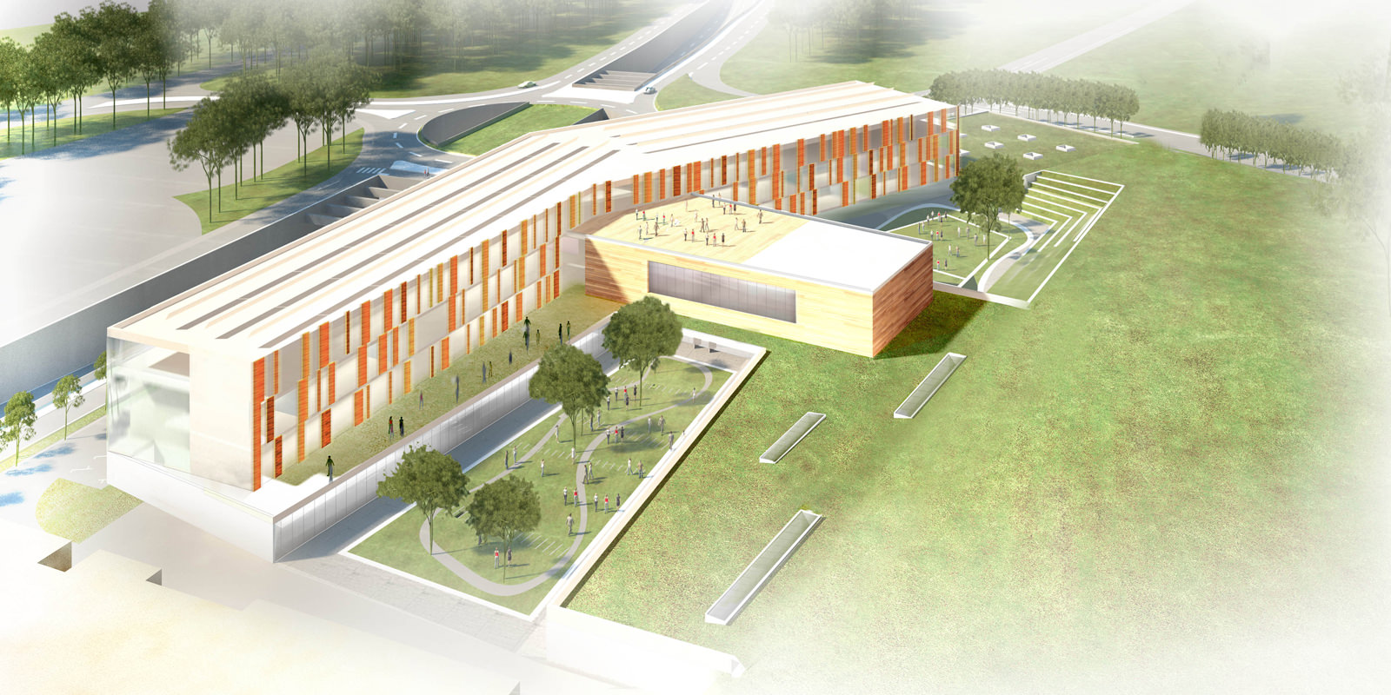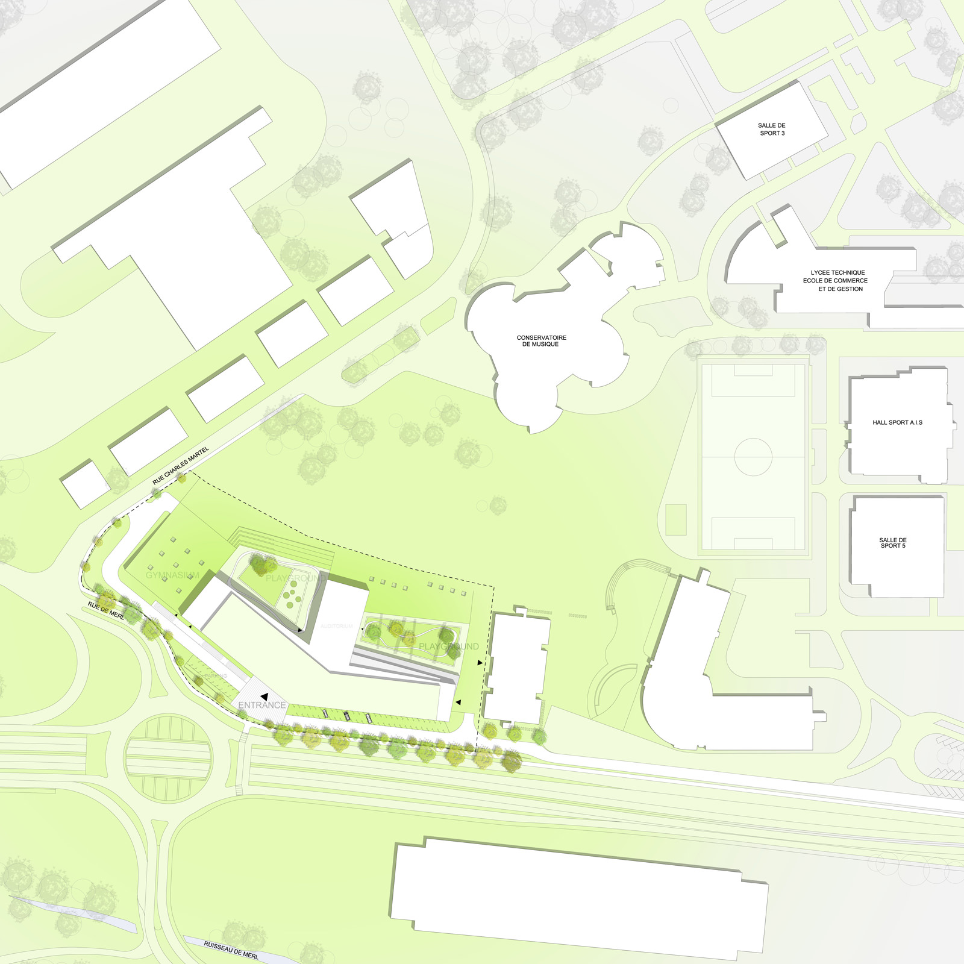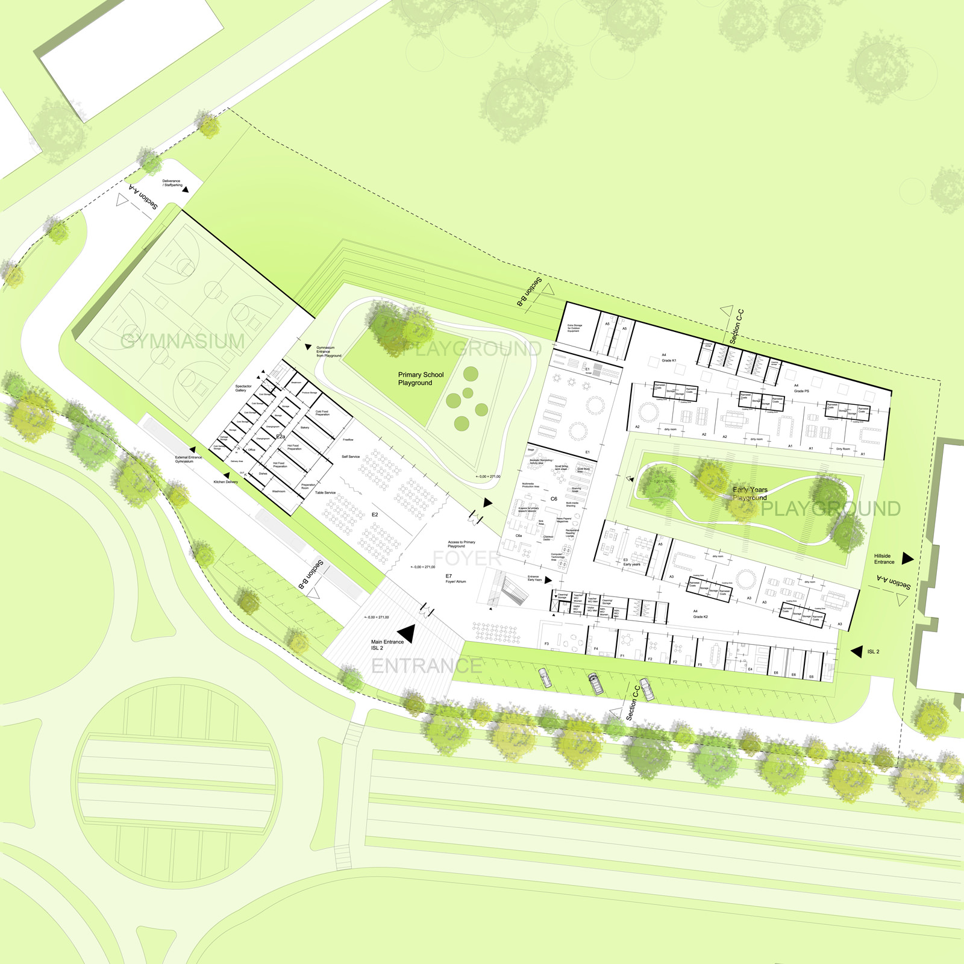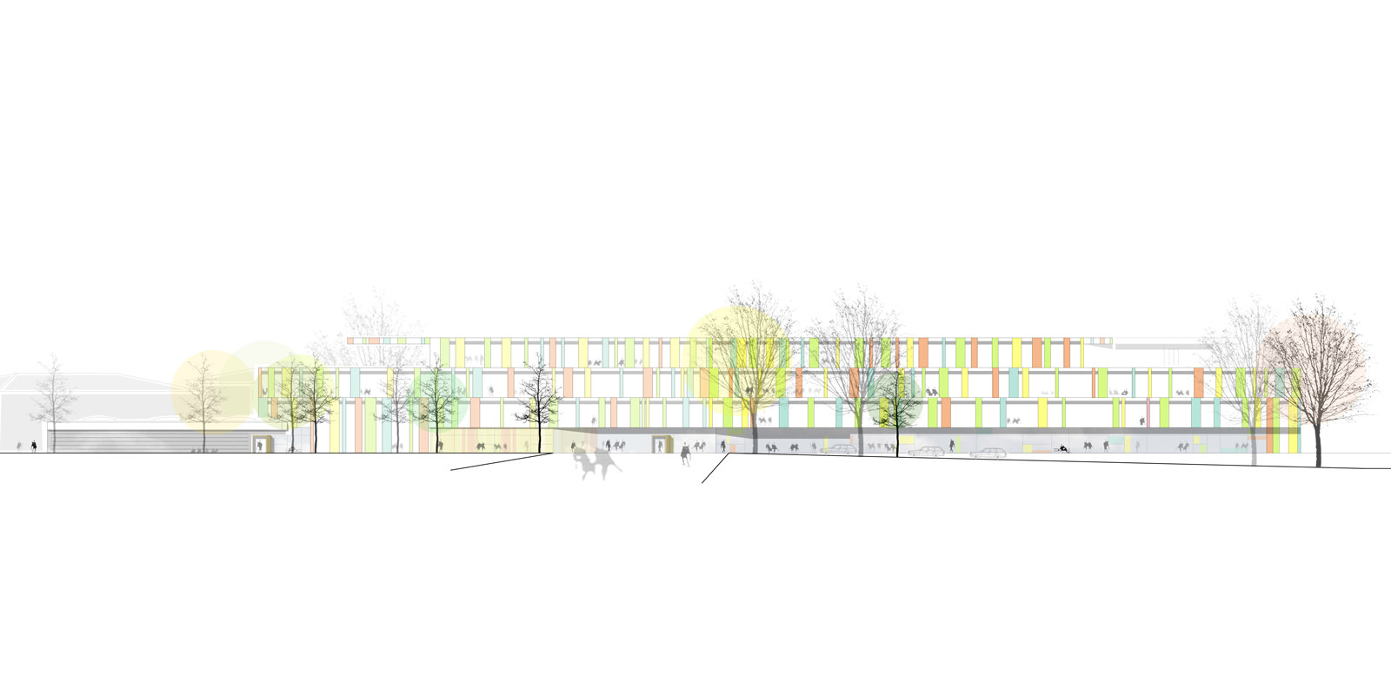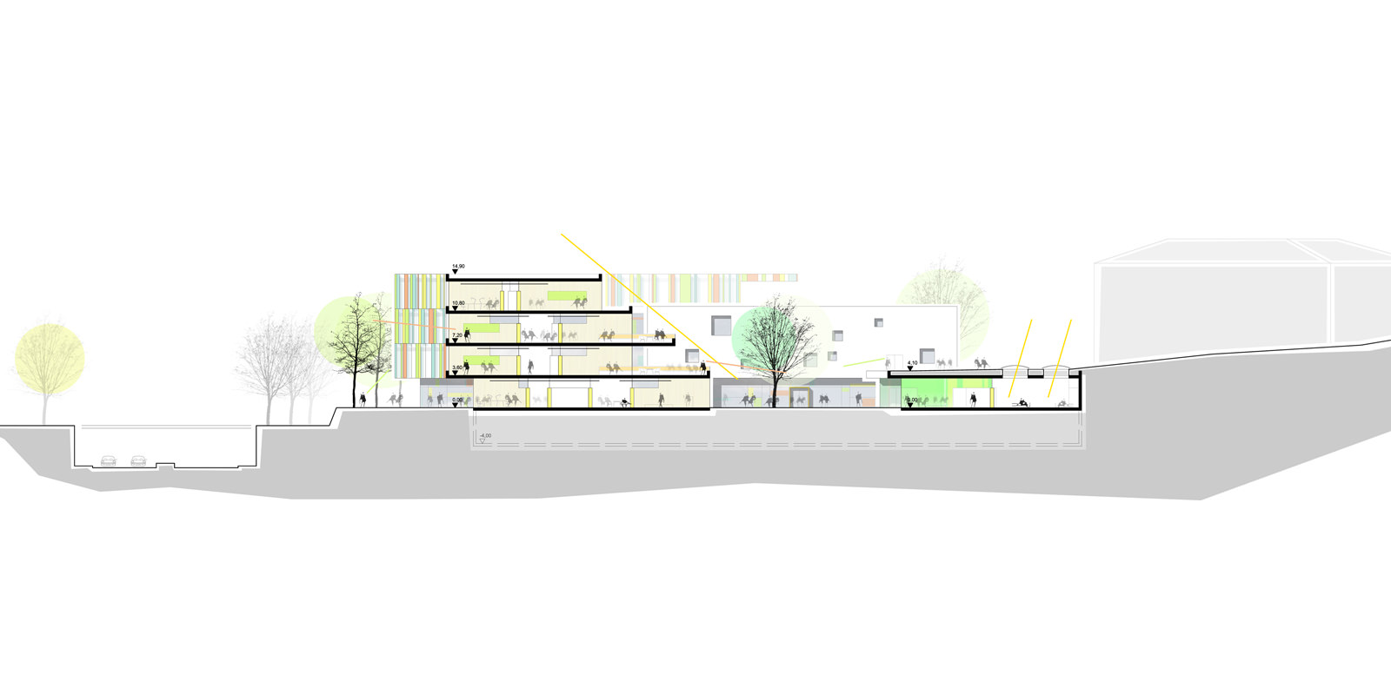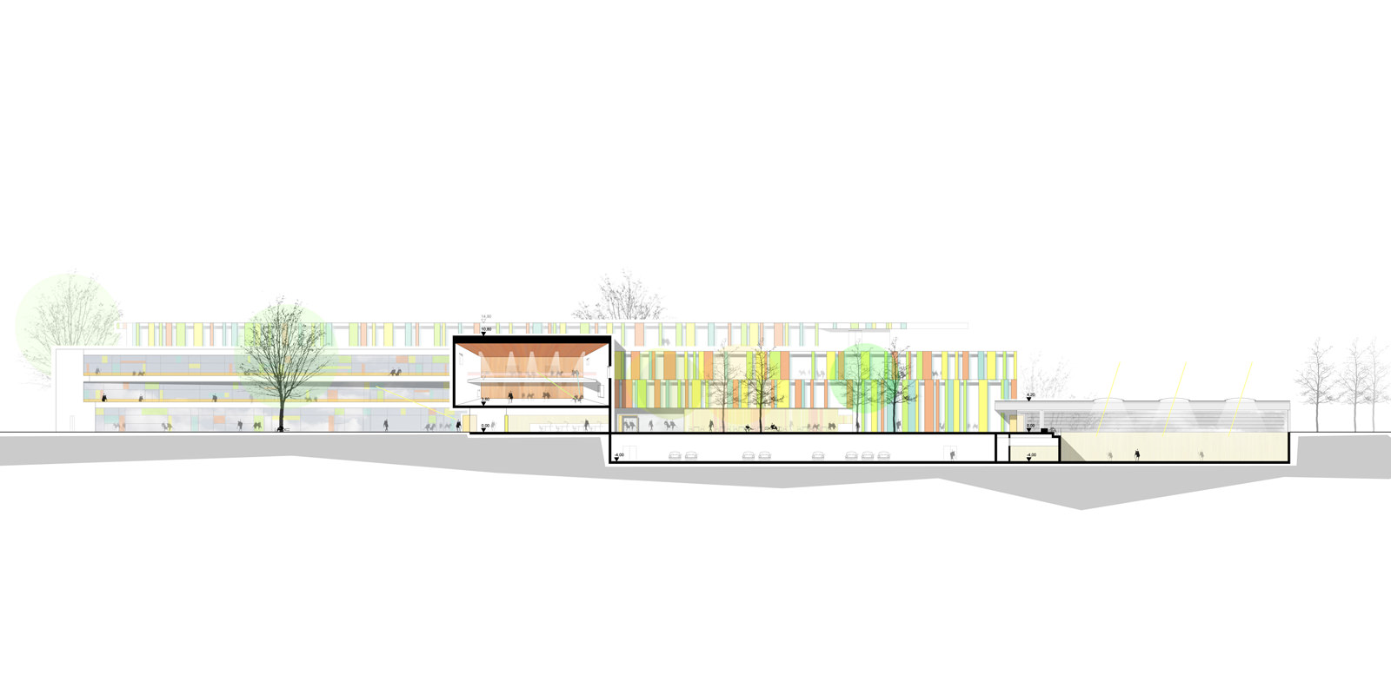The site of the project is a part of the International School Campus. The terrain elevates from south to the north. The form of the building evolves out of the conditions of the site and the organization of the school program. The site is maximized by placing the building parallel to the southern site boundary. This arrangement provides a sound barrier from the busy street to the south and creates a large, protected exterior space to the north with a visual connection to the hillside and the Music Conservatory. The building conforms to the hillside and forms a natural transition to the landscape. The building is a unifying and balancing element with the existing school buildings and completes the street façade of the International School. On the internal side of the site, the building continues the existing courtyard structure of the existing school buildings. The building consists essentially of three wings which converge into a centrally located circulation area from where the different departments of the building are easily accessible. The main entrance plaza and the drop of area extend to the south from the central circulation area.
