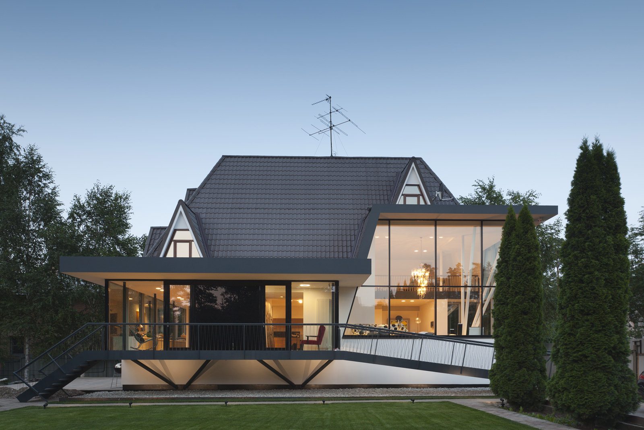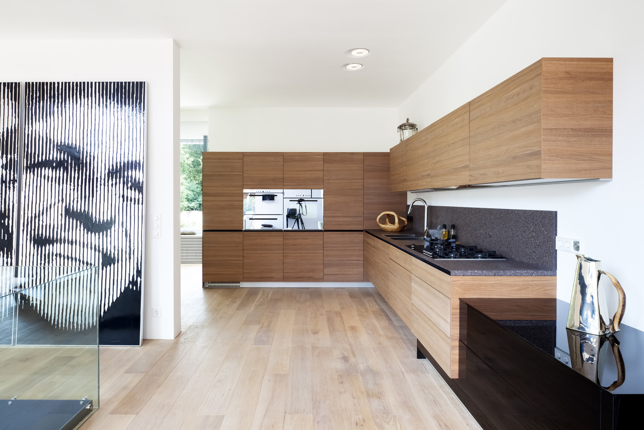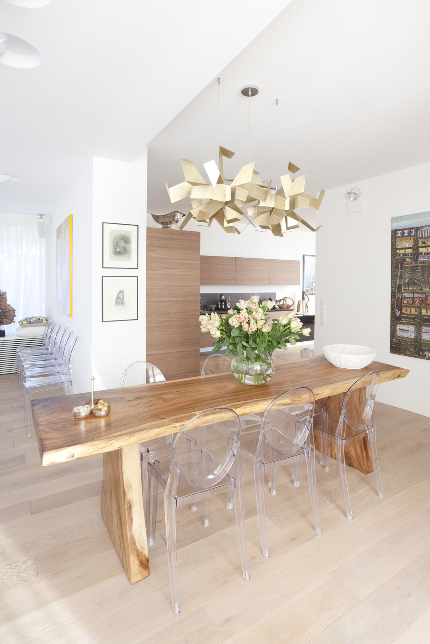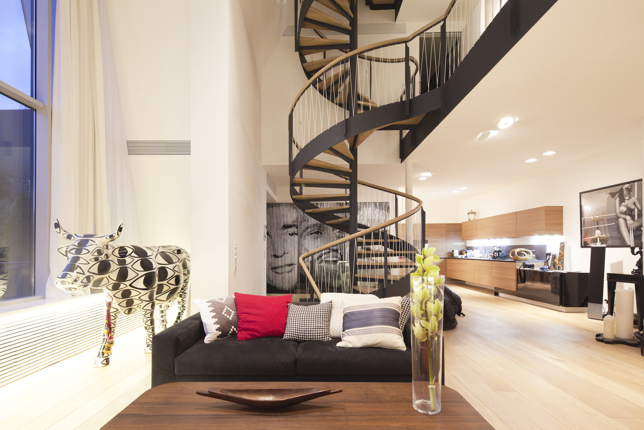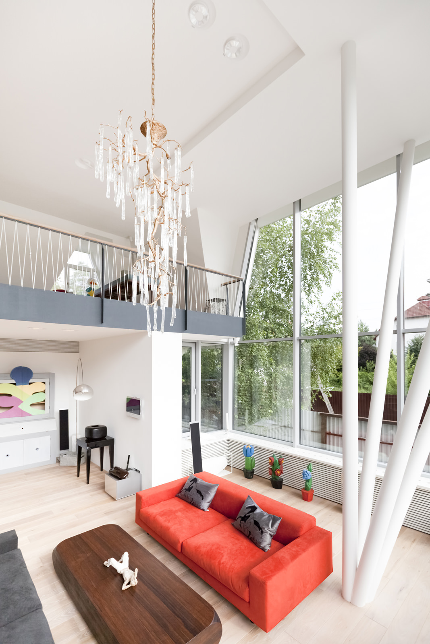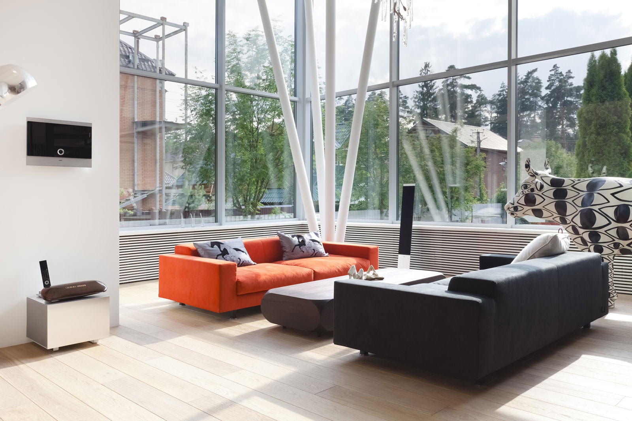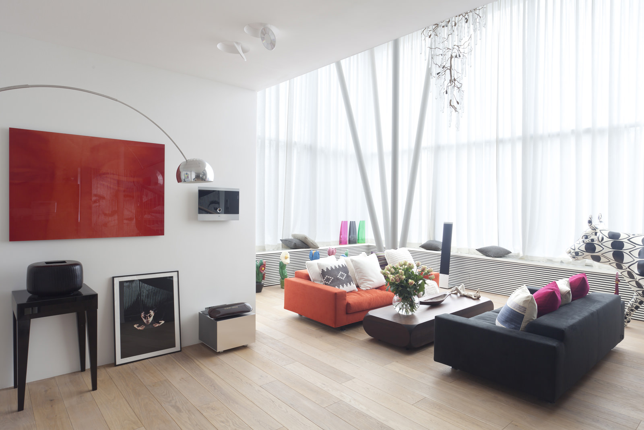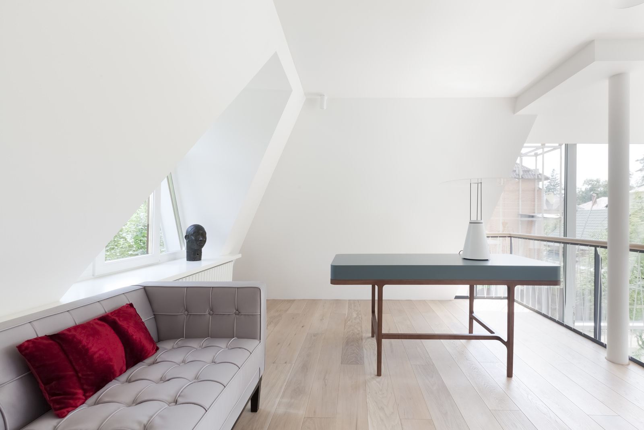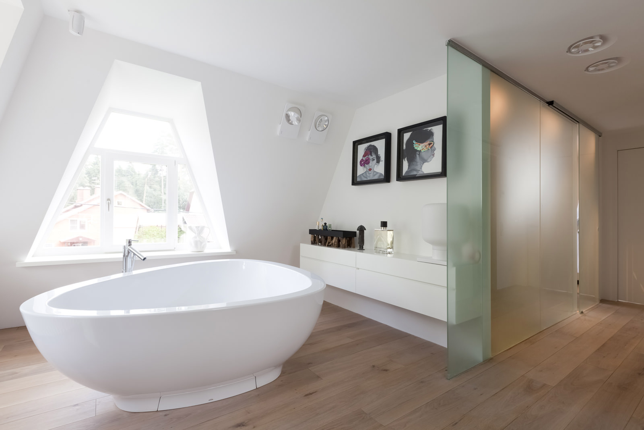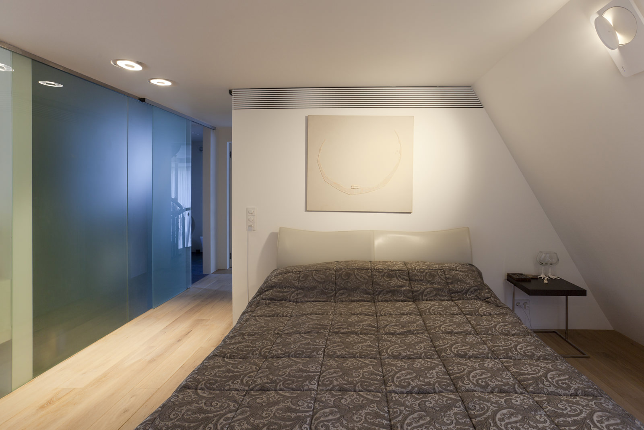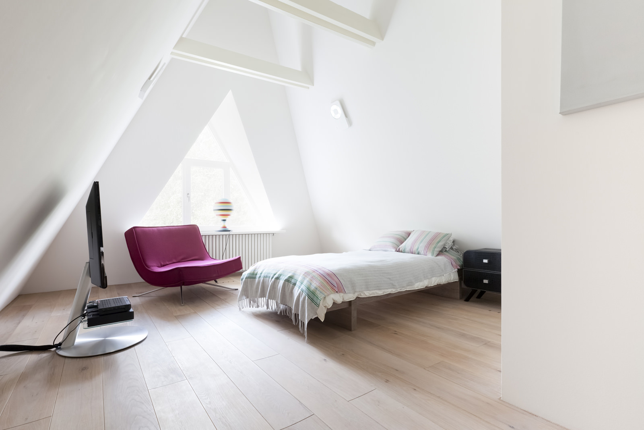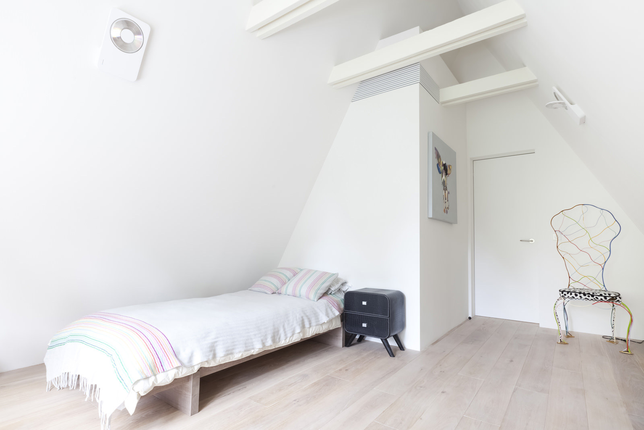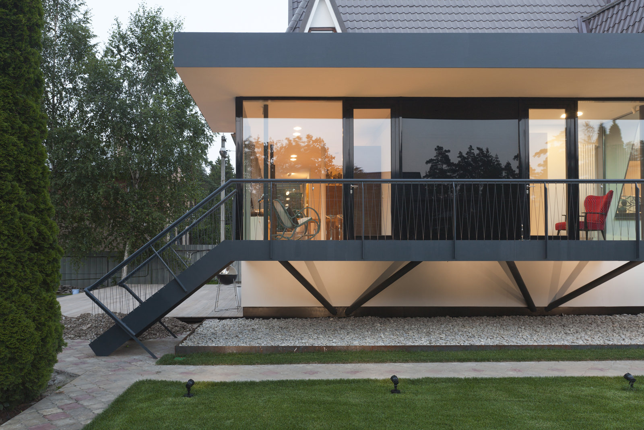In line with the client, an impressive re-interpretation of the existing building that was constructed in the 1990s. This brought about a radical change to the original appearance of the house. Although the existing building structure has been largely preserved, the house now reveals entirely new facets: a generously glazed structural shell with a front ramp emerges from the existing volume to create a new, eye-catching entrance situation. since the conversion, the different areas of the entrance level merge smoothly into each other. The original floor plan structure, which was previously divided into small sections, was eliminated through the removal of non-supporting walls. An open-plan interior landscape with a living and dining area, fireplace and kitchen now forms the focal point of the house.
