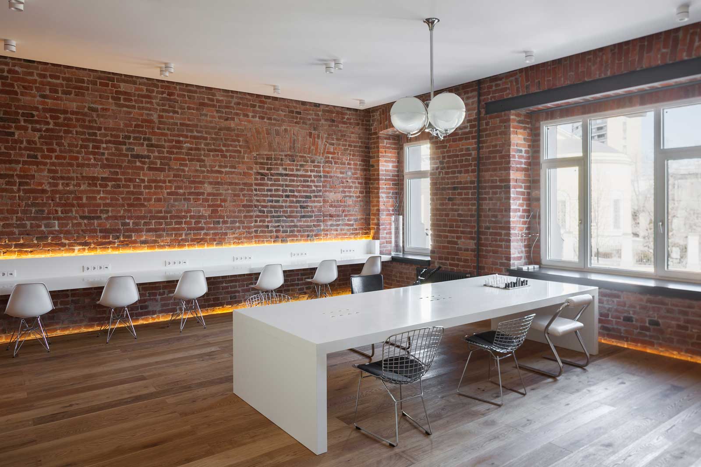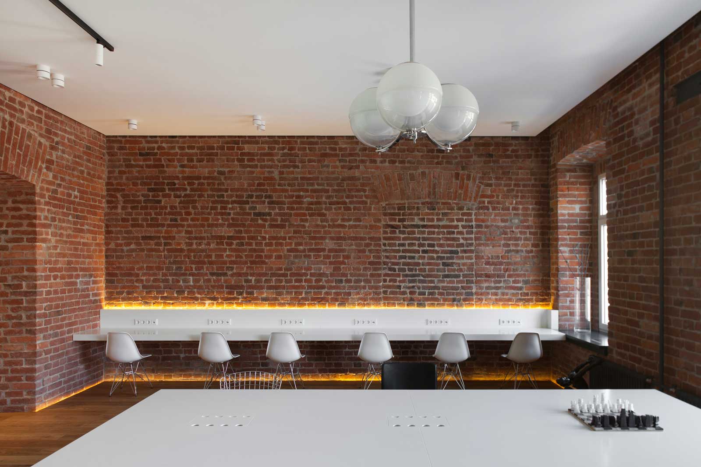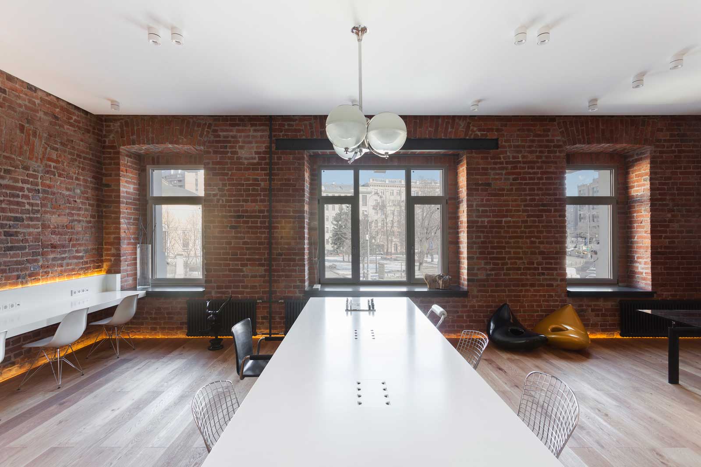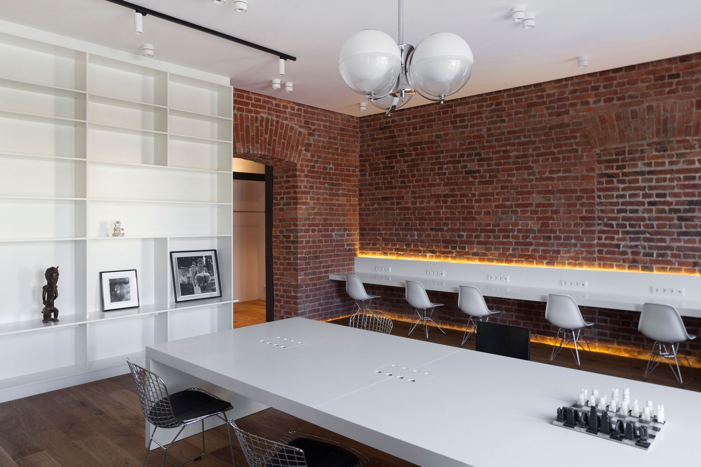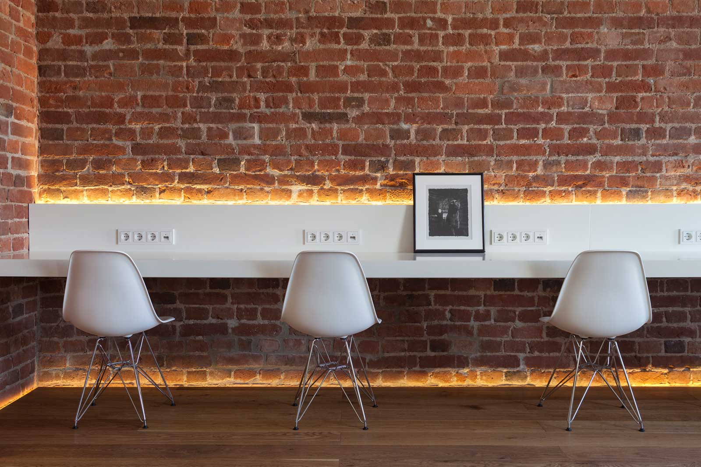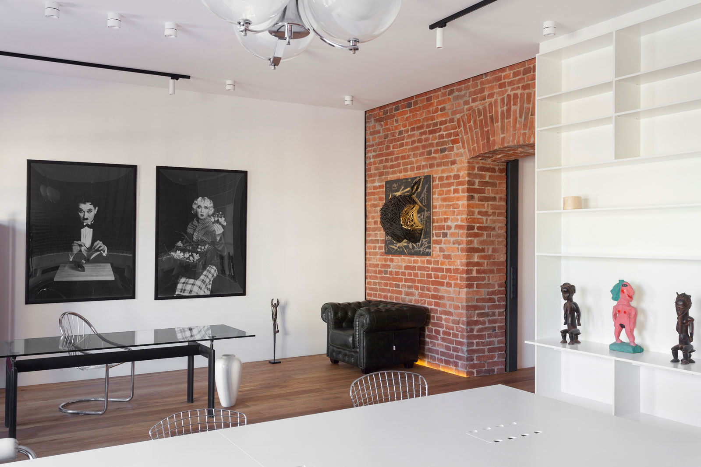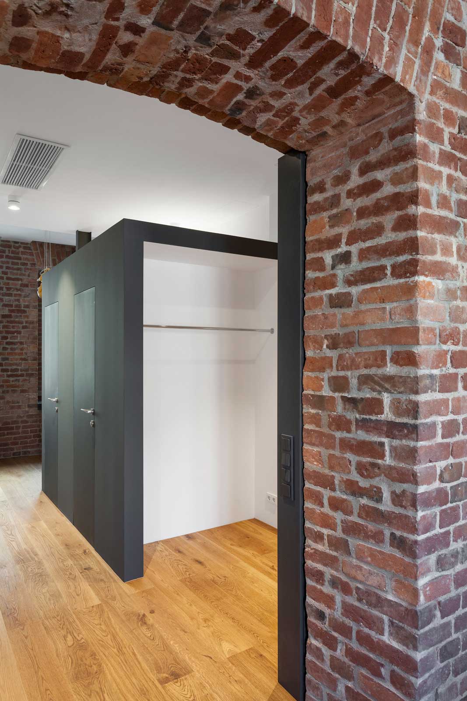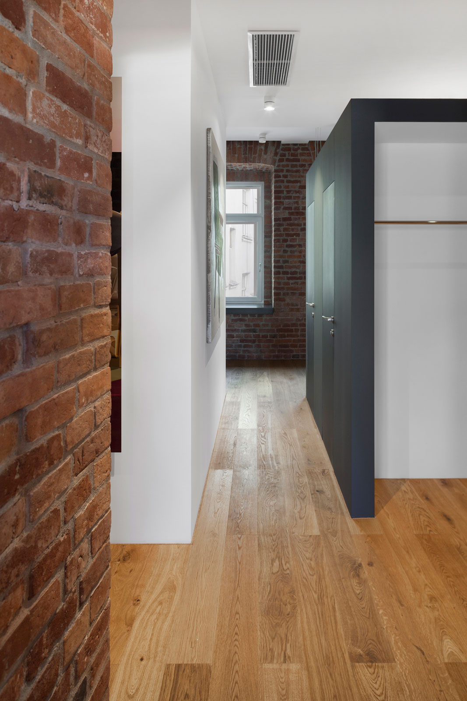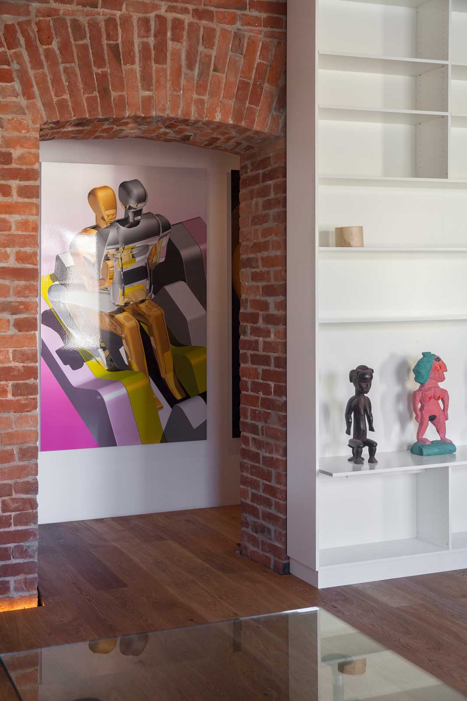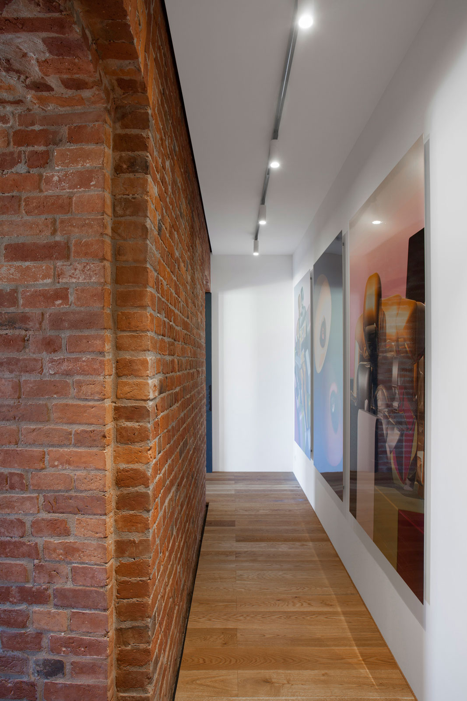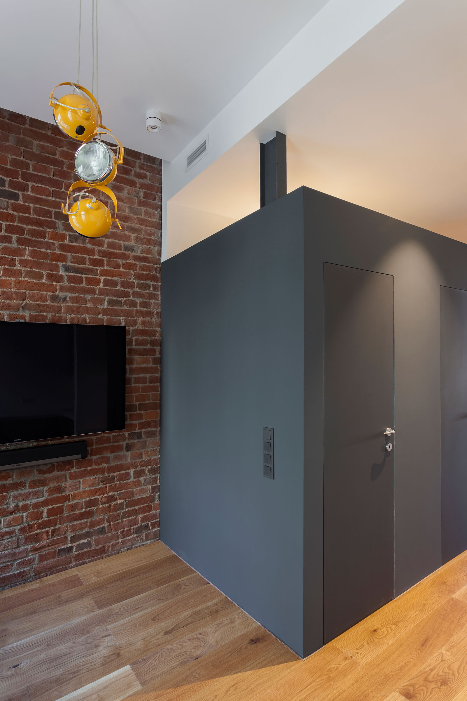The office suite is located in a heritage-protected residential and commercial building built in 1903 in the centre of Moscow. The conversion involved the rooms being remodelled for an events agency in as spacious and representative a manner as possible. The 85 m² office was therefore given an open space design with 15 workplaces. An open layout, fluid transitions and the choice of simple colours and materials lend the rooms the character of an office loft, giving rise to a very special ambience in combination with the exposed tiled walls. To enable optimum use of the space available, the interior furnishings were designed by 4a Architekten and tailored to the specific requirements. The architects were also responsible for the technical features of the office spaces involved in the project through to the choice of art objects. These were provided by from the client’s private collection and were selected in consultation with 4a Architekten.
