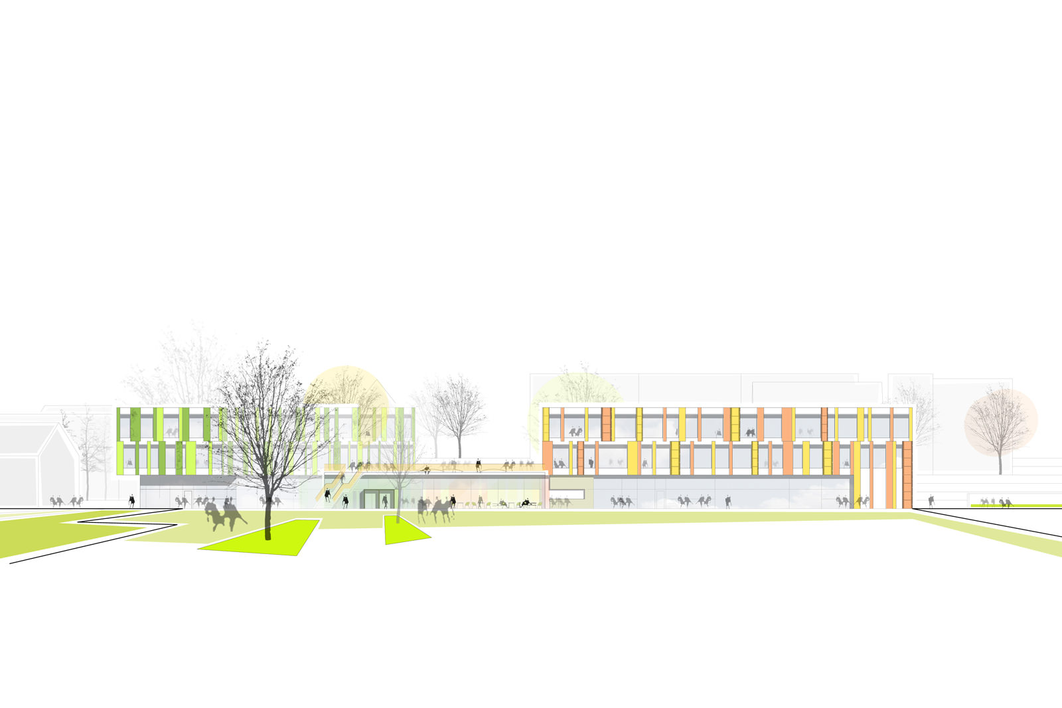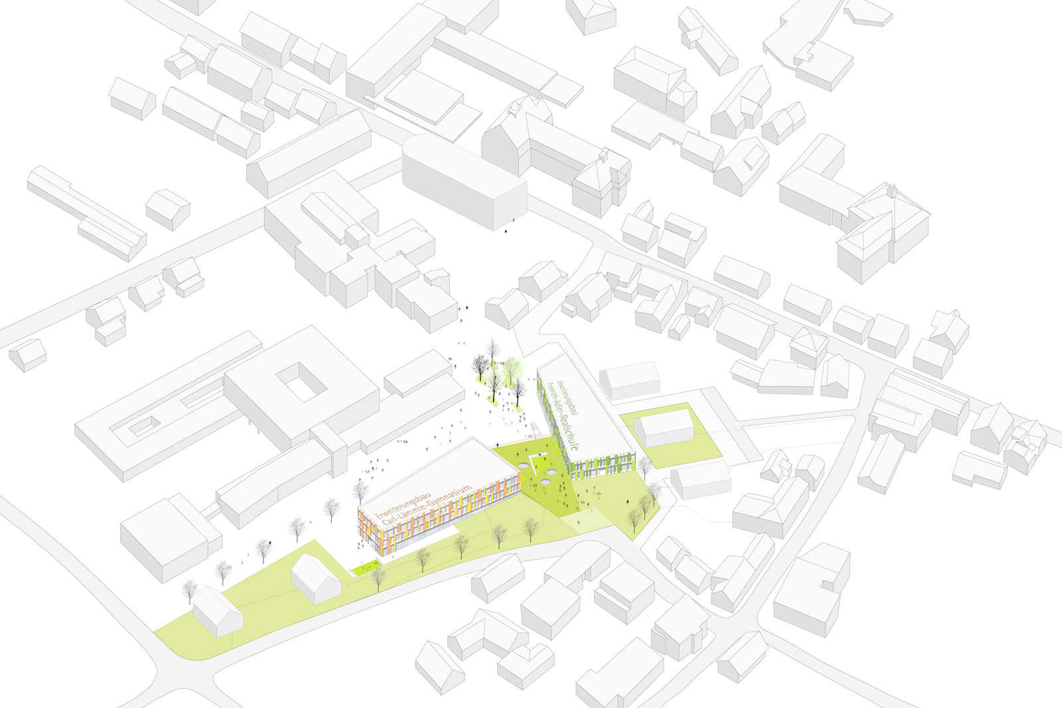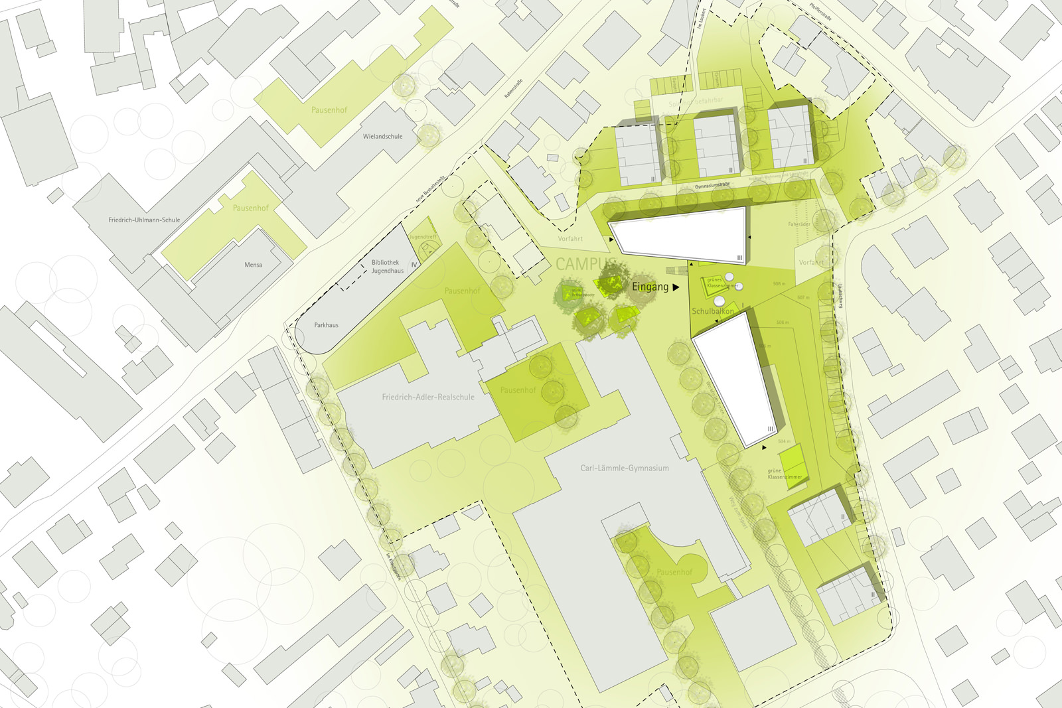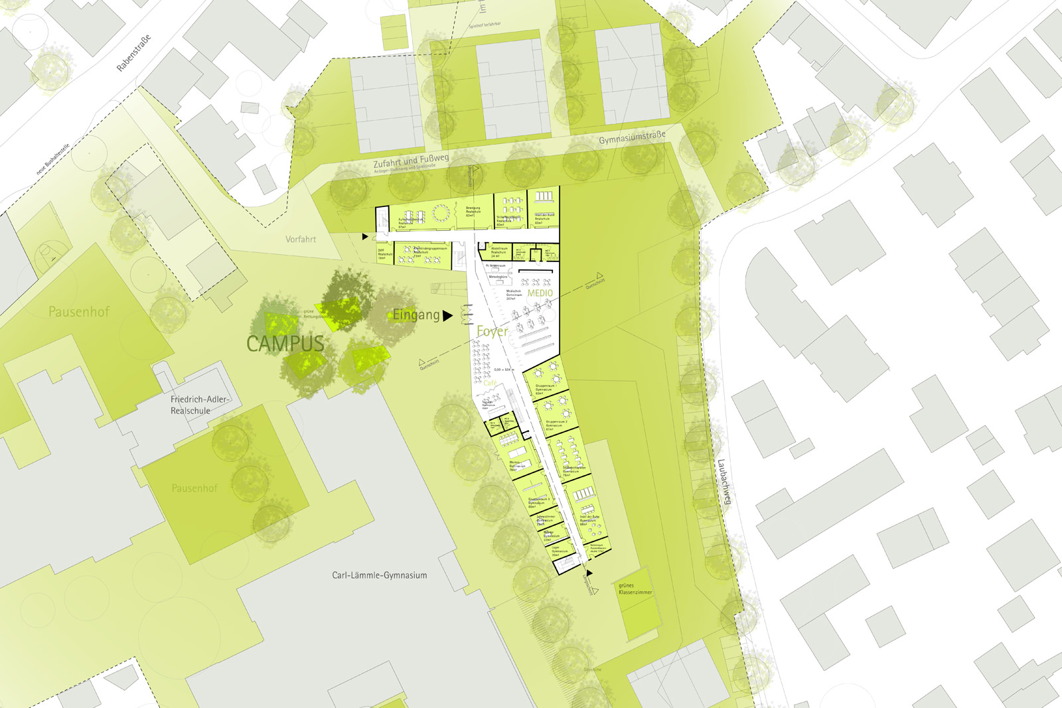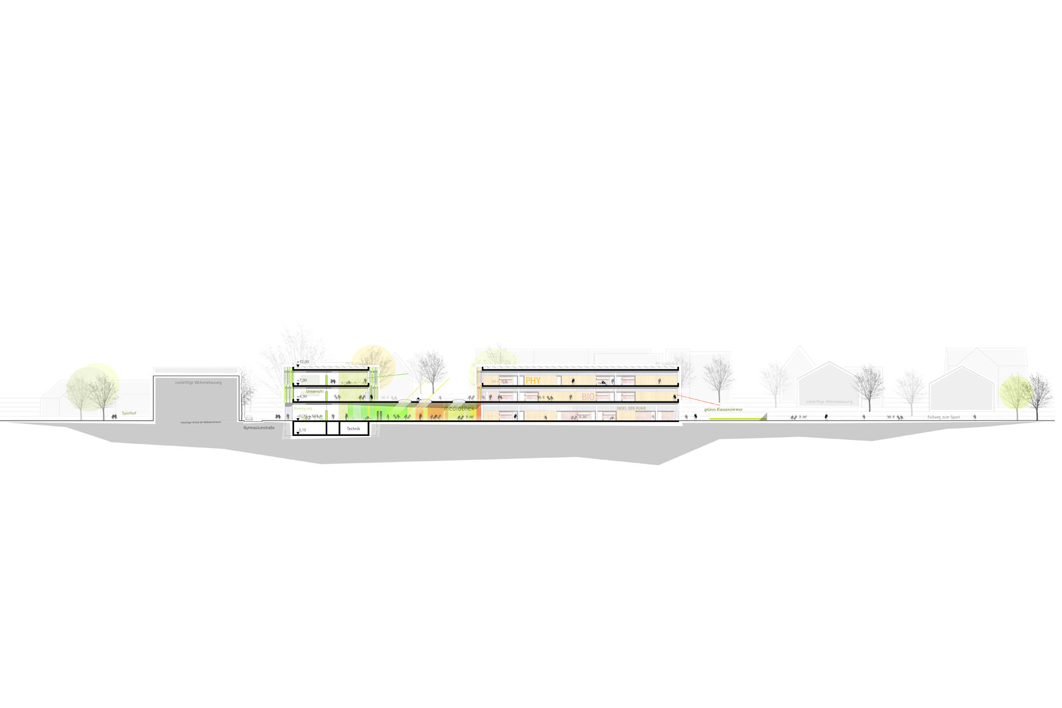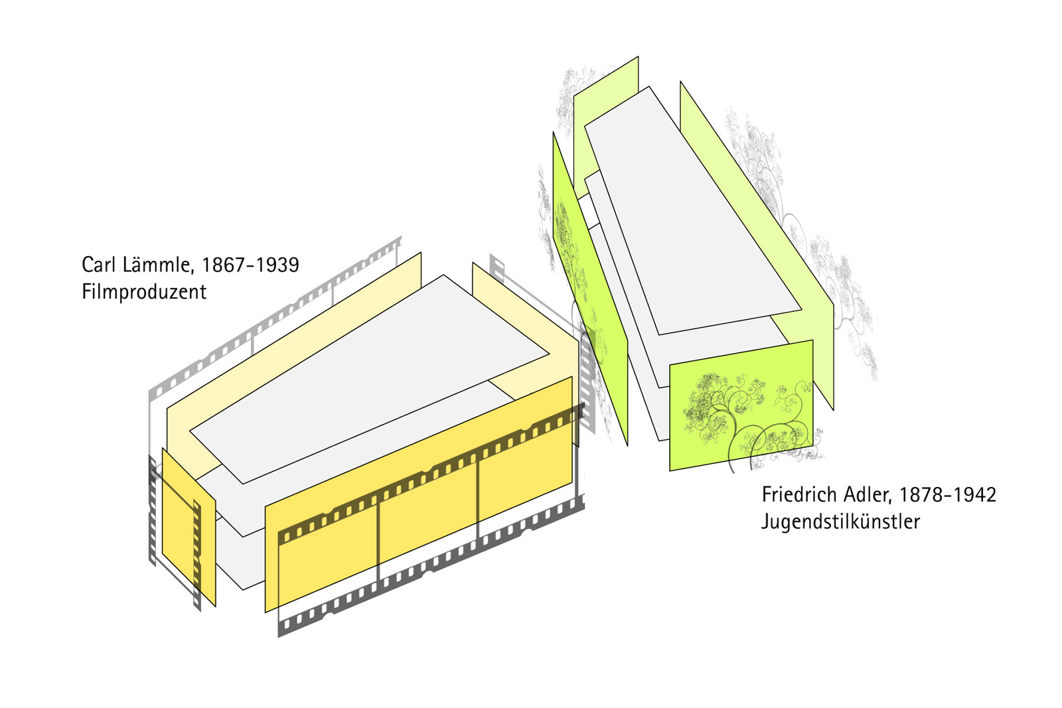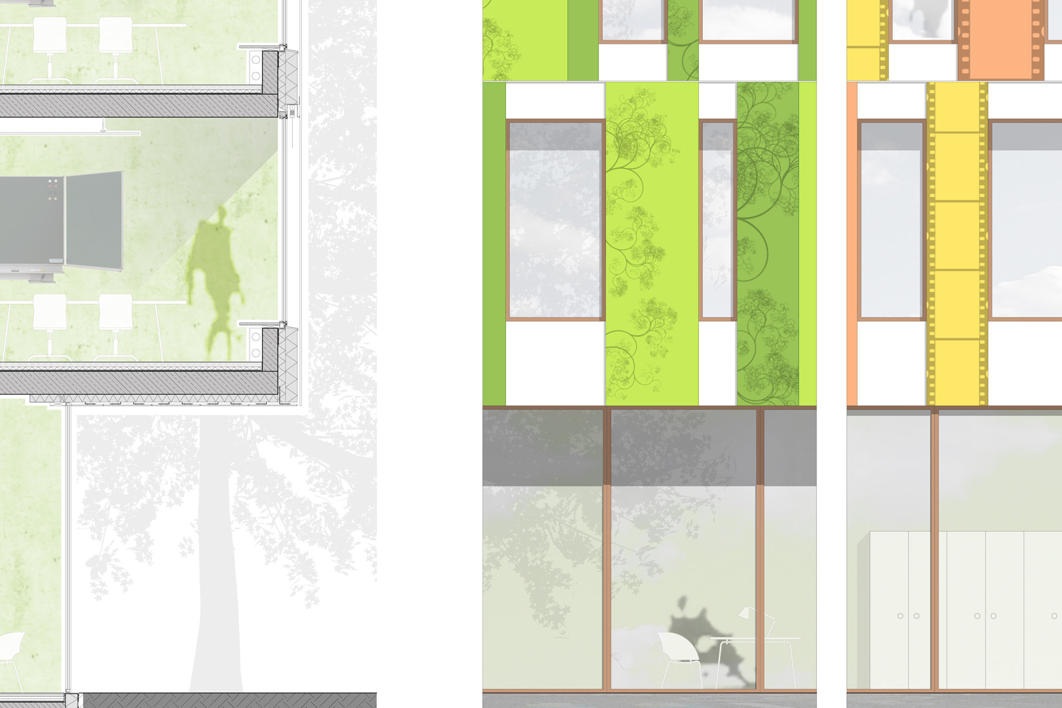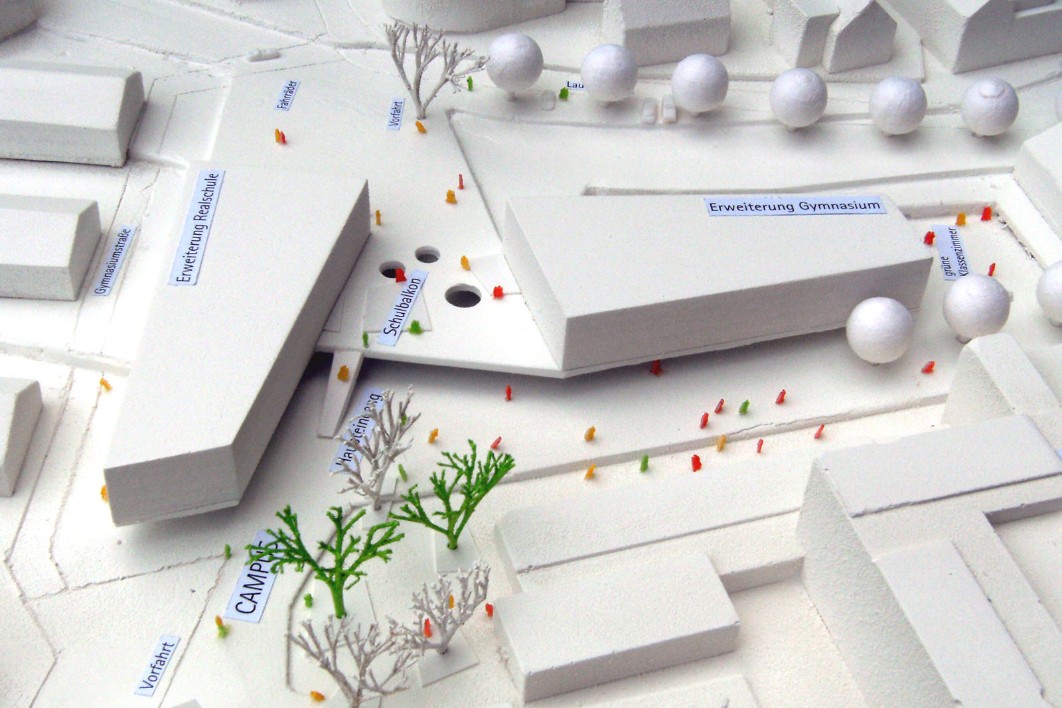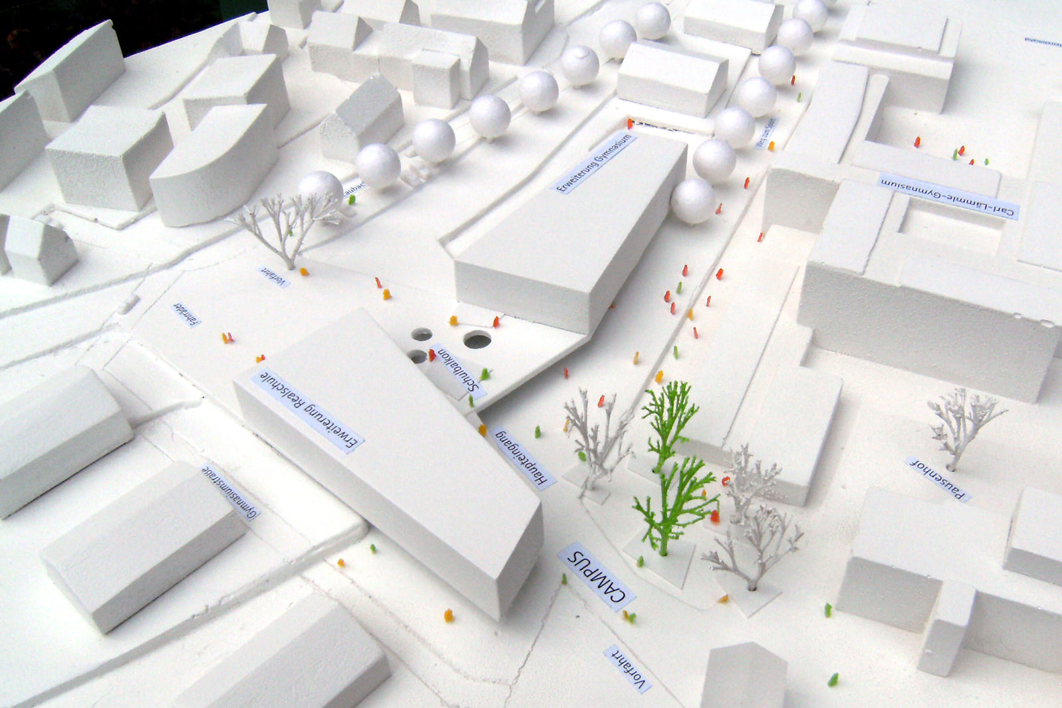To extend the capacities of the grammar school and middle school, a new school building was planned which was to have a direct relationship with the two existing buildings while forming a functional unit. The central campus area leads to the shared entrance in the new extension, which docks onto the middle school and grammar school and is easily accessed by all groups of students. General facilities and all-day school activities are accommodated on the ground floor. Above this, the extension building divides into two double-storey structures: the middle school and the grammar school extensions. Separate structures have been assigned to each school in order to maintain their identity. The dissimilar façade designs further emphasise the individuality of each school. The building blends harmoniously into the existing grounds. Between the two structures above the foyer and the media library is a school balcony - a spacious, communicative area overlooking the new campus area and the Green Outdoor Classroom.
