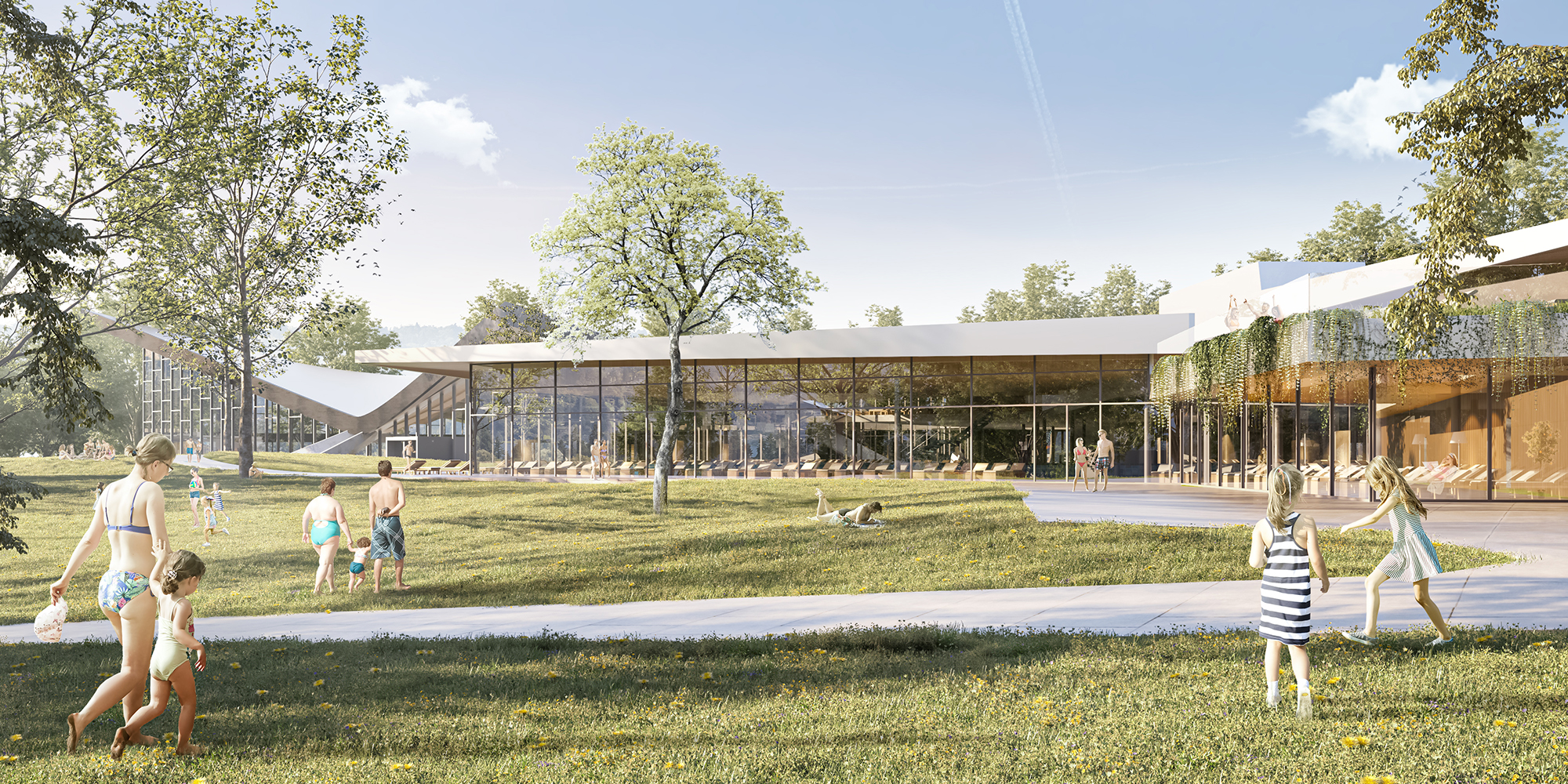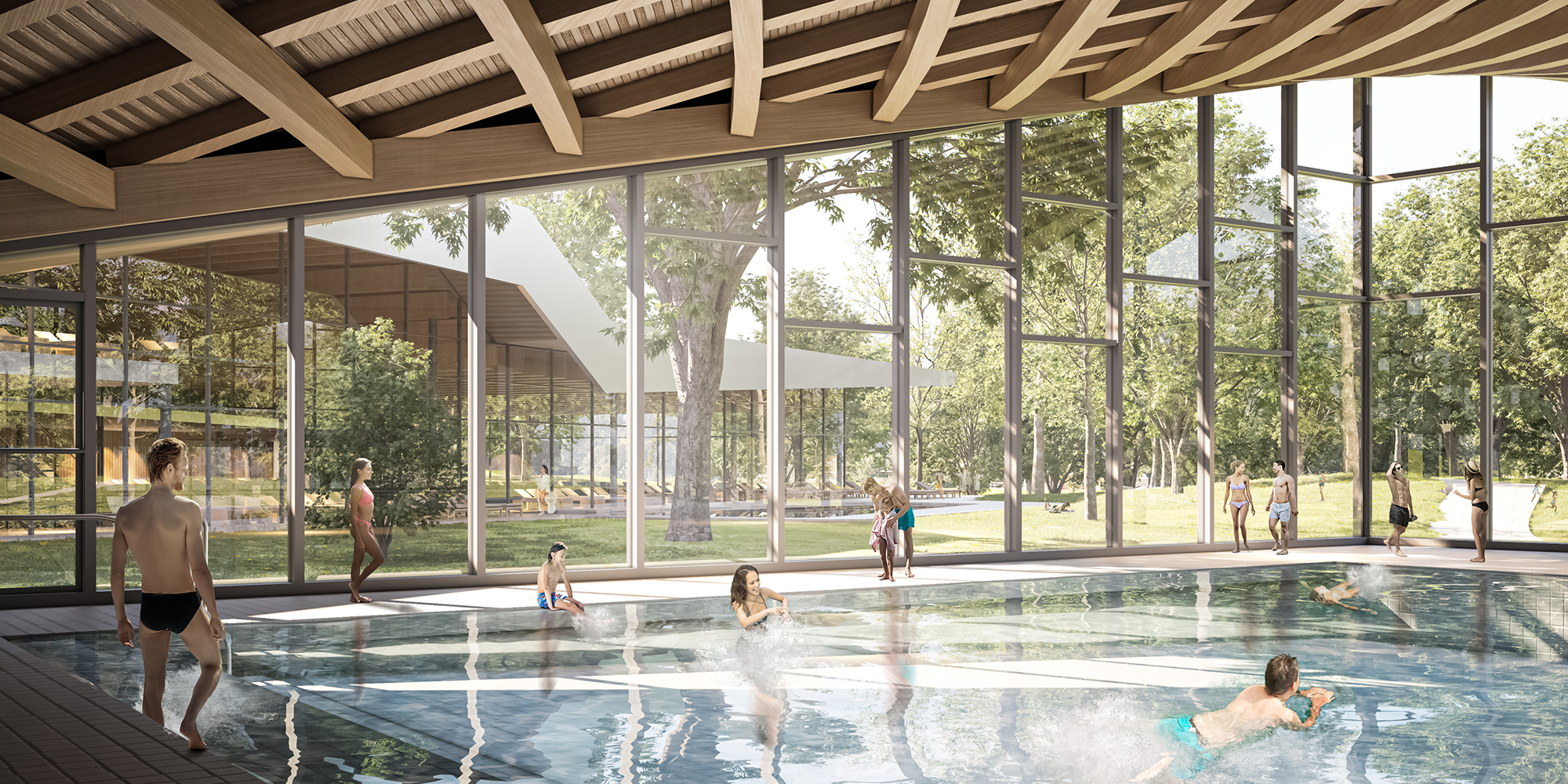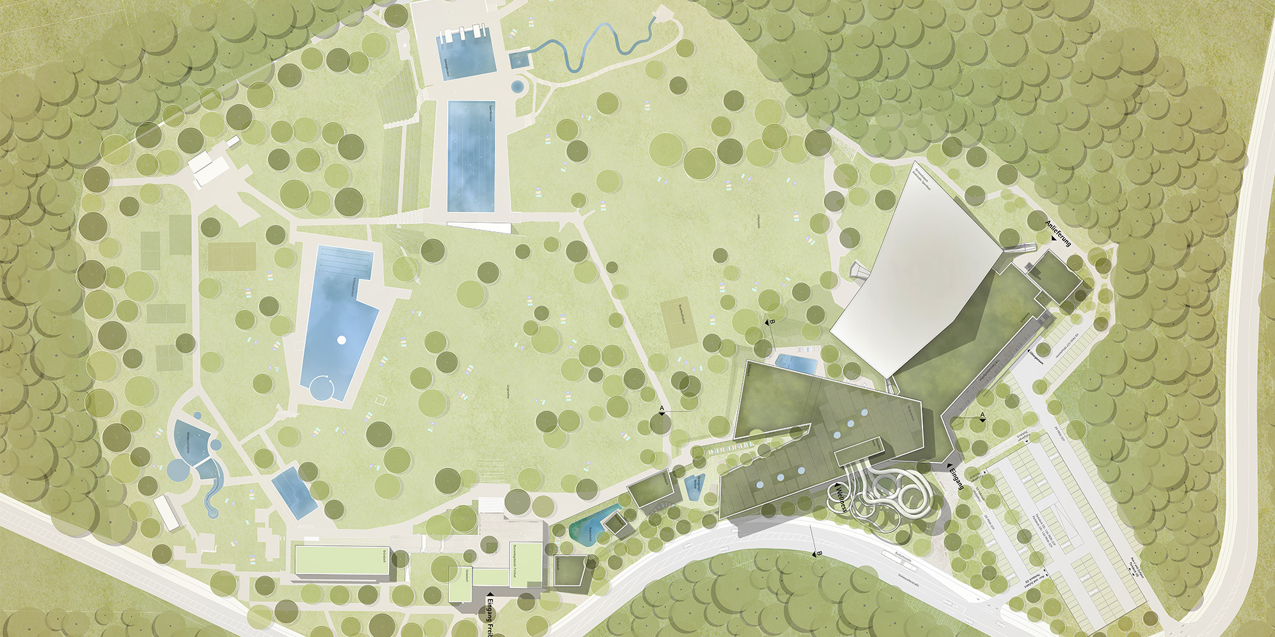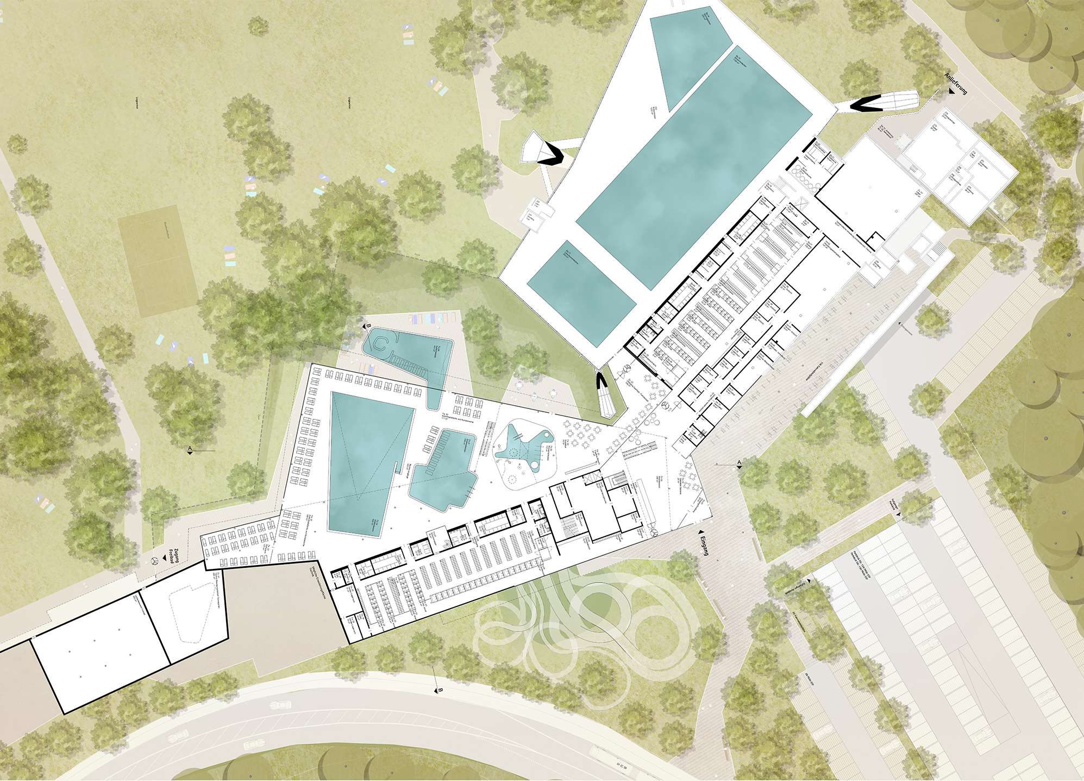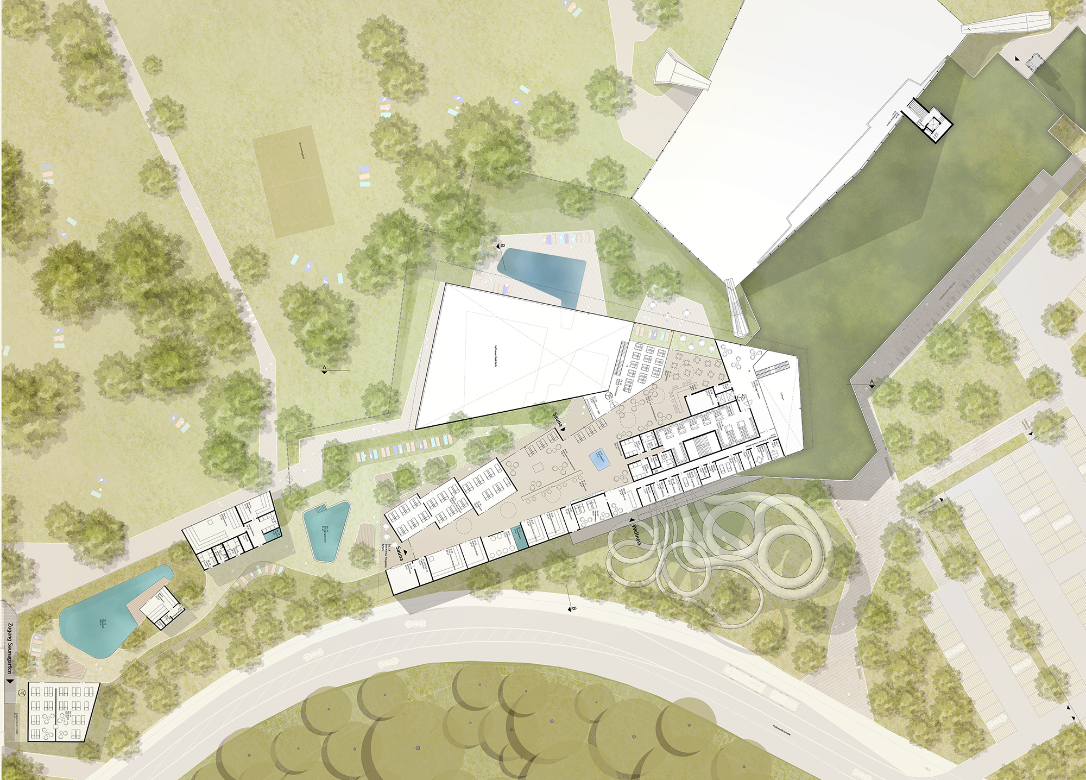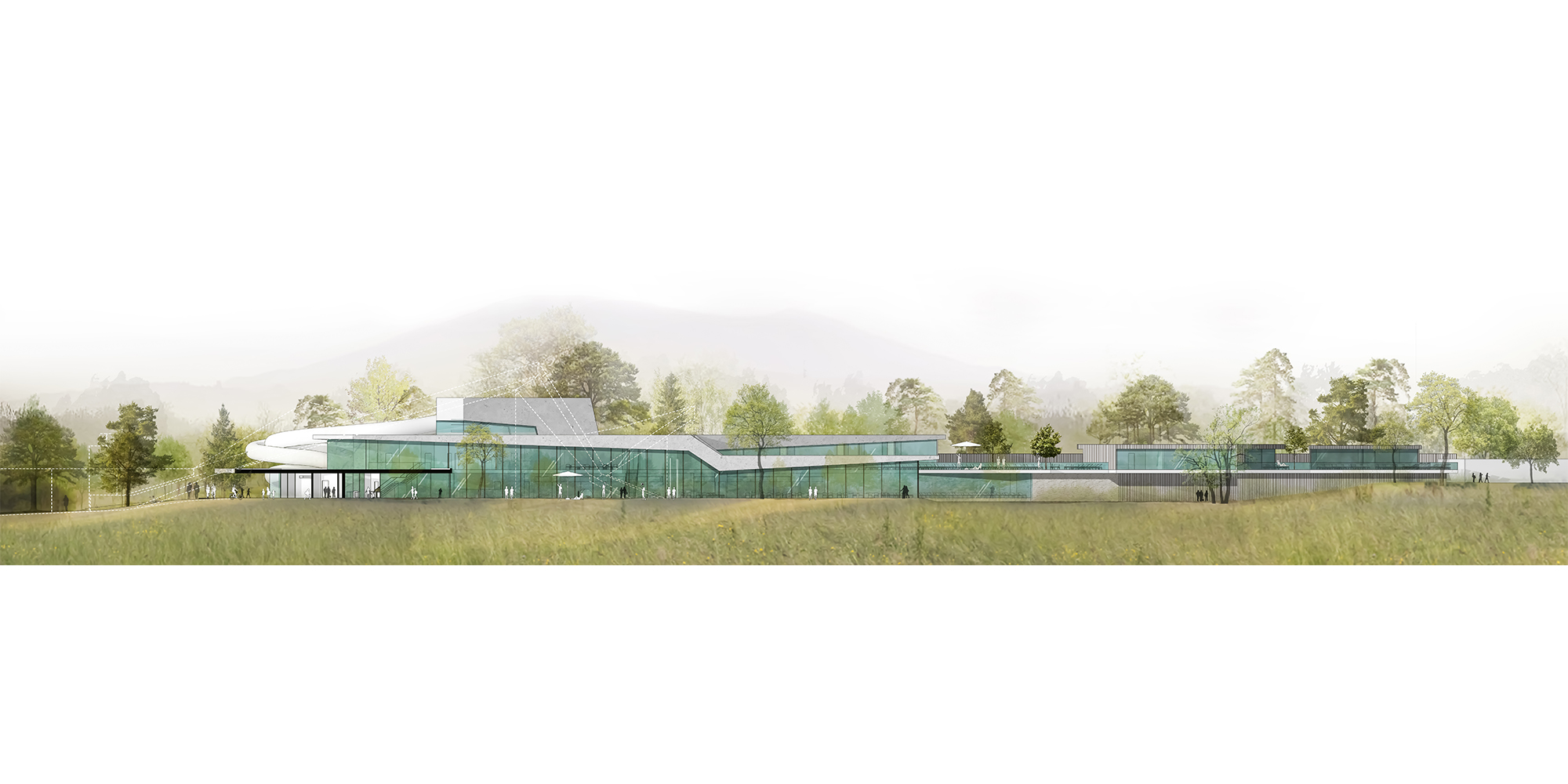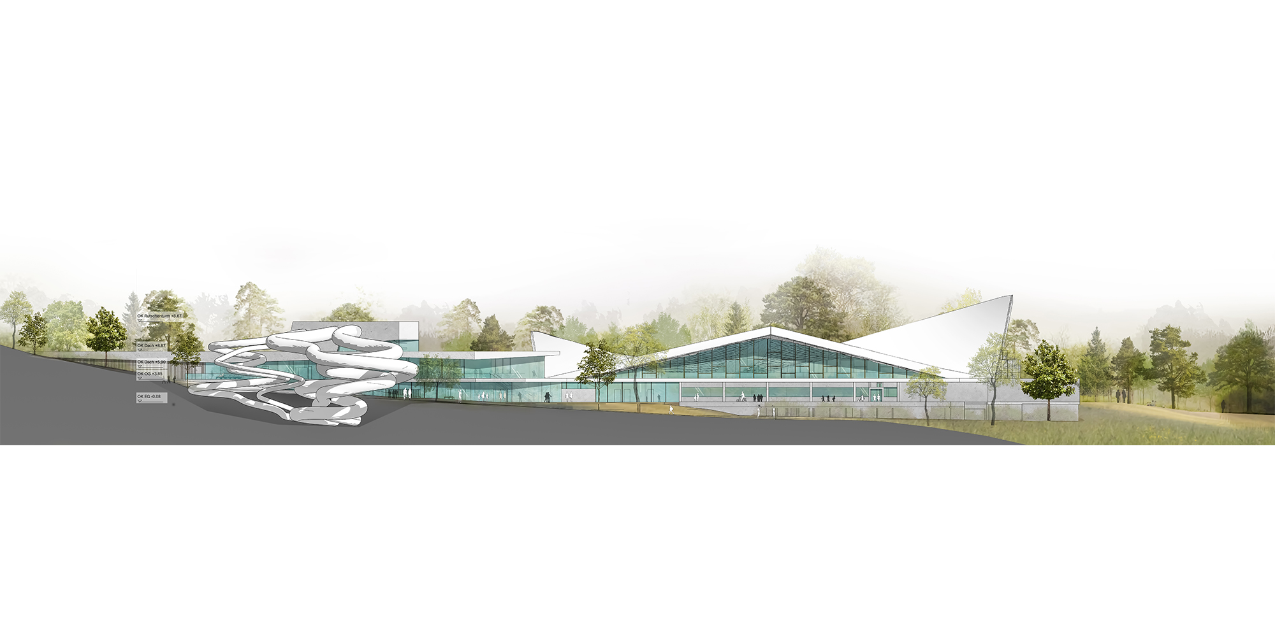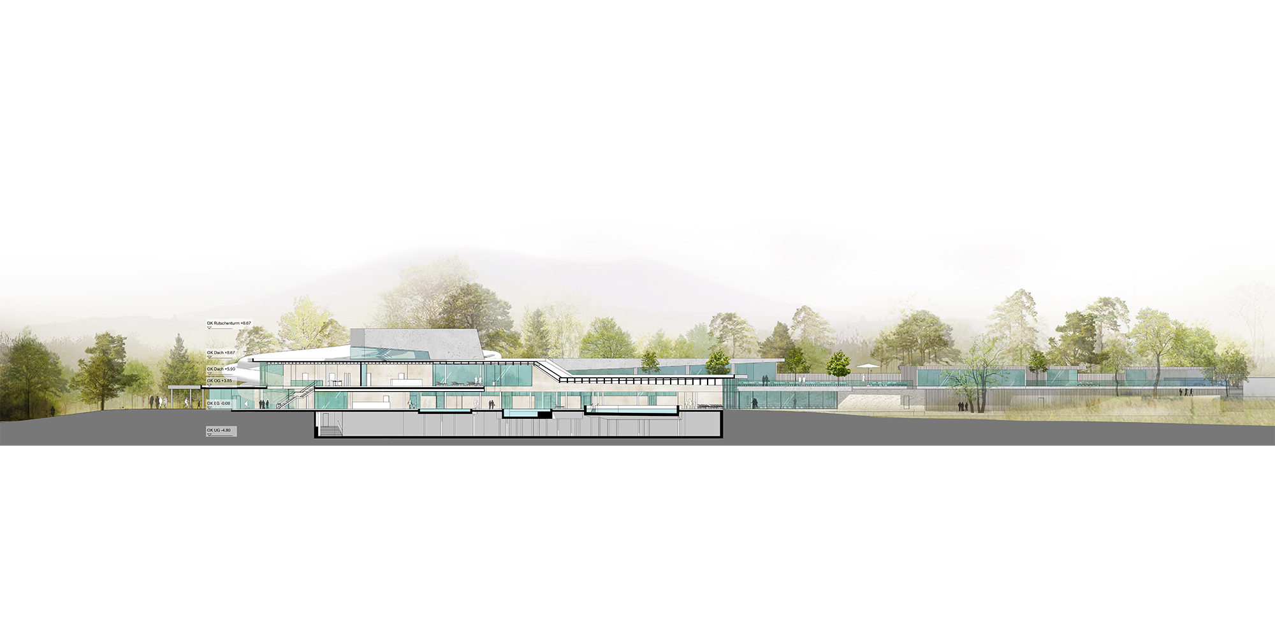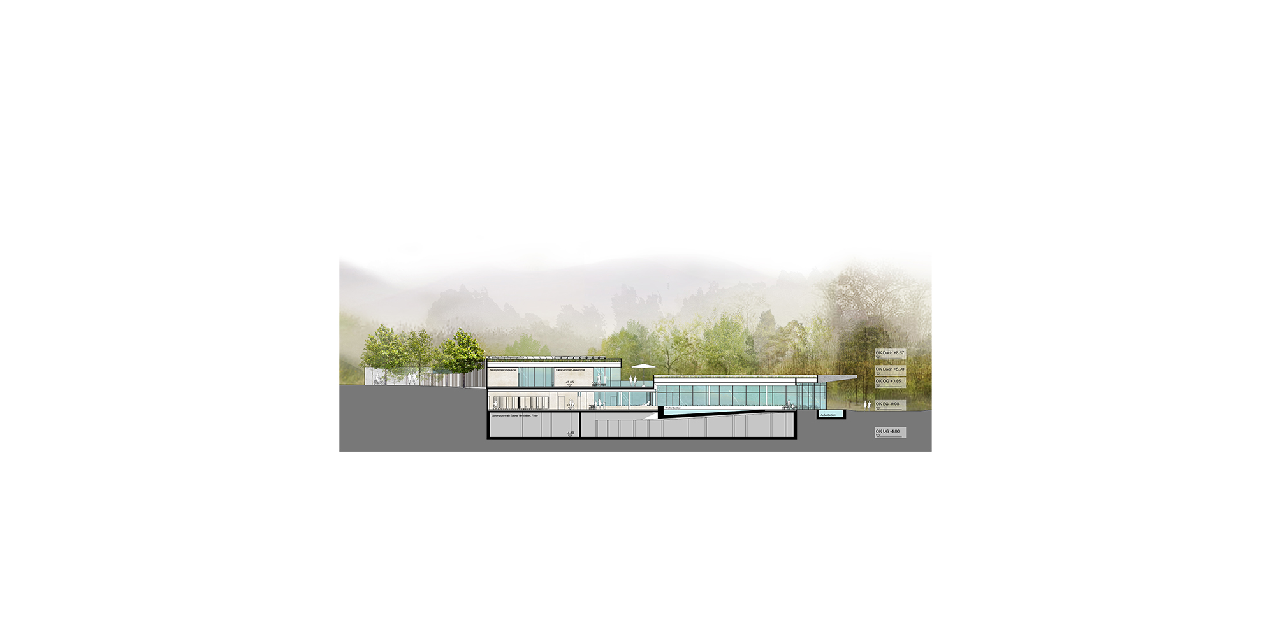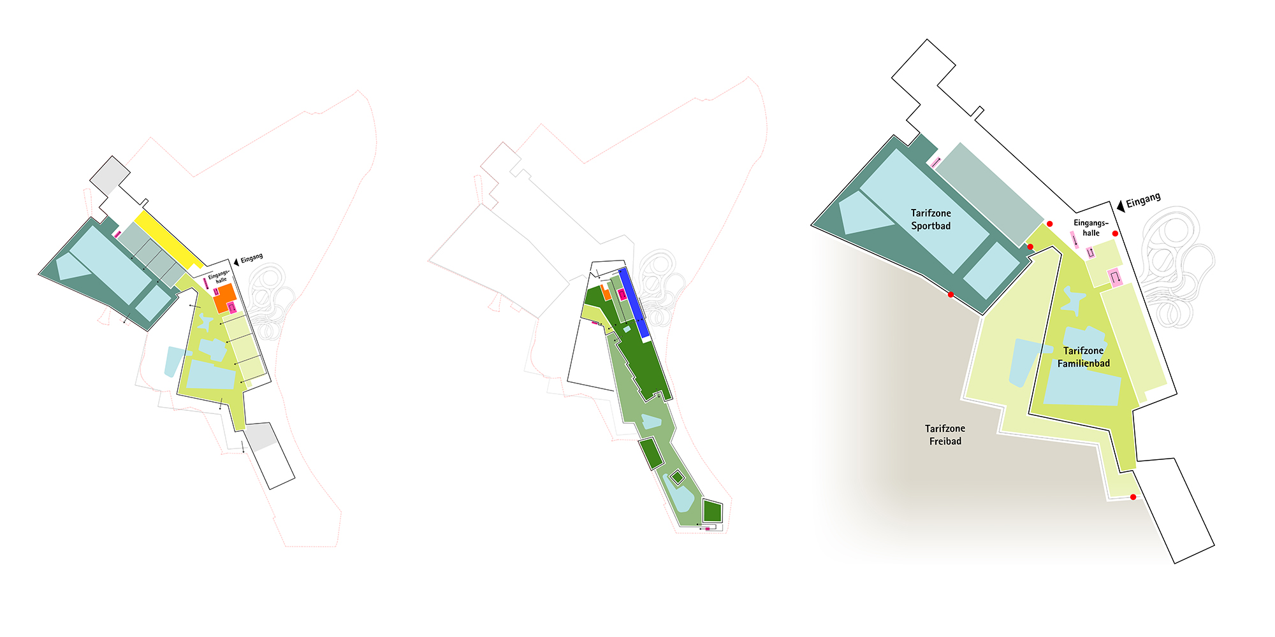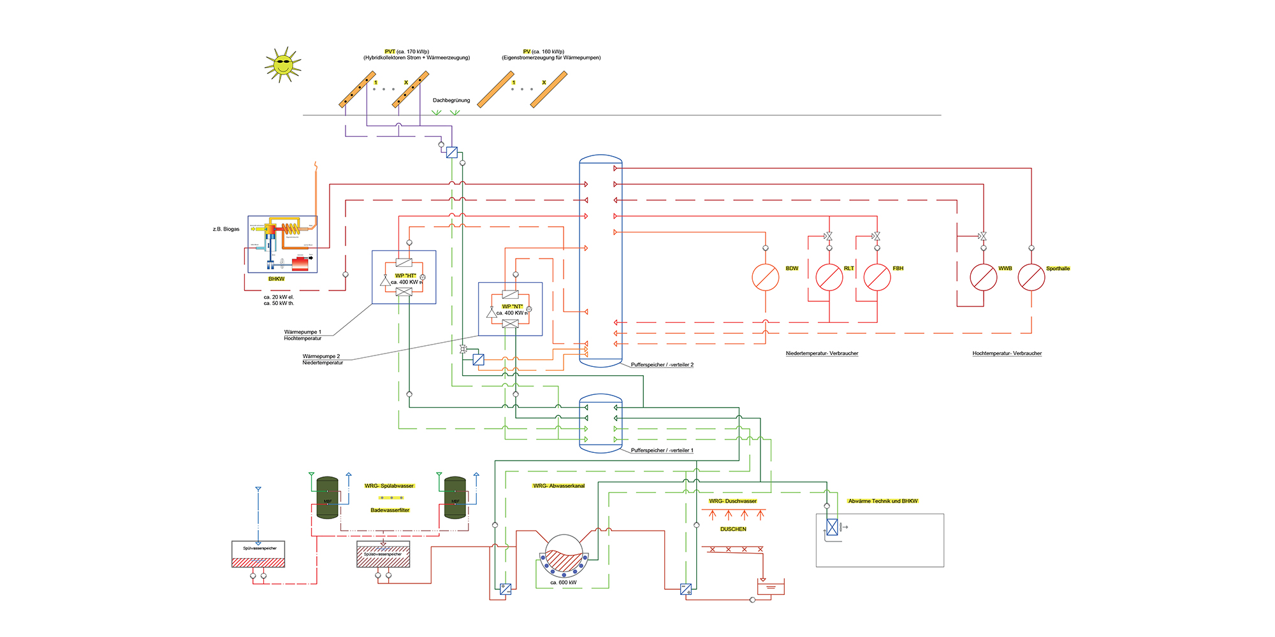Opened in 1976, the indoor swimming pool with its striking appearance is a landmark for the city of Sindelfingen. The characteristic shape is defined by the wide-span wooden roof, which consists of two hyperbolic paraboloid shells made of glulam beams. There is a special atmosphere in the swimming pool hall, which was to be preserved in the course of the refurbishment into a modern and sustainable swimming pool. In addition to retaining the sports area, the basis of the reorganisation is the construction of a new area for families and a sauna with an attractive outdoor area.
The design for the extension of the aquatic centre uses the topography of the slope to fulfil the extensive programme and functional requirements. The new building, which fans out towards the outdoor pool, blends in well with the existing topography and does not compete with the curved ceiling construction of the sports pool. By partially removing the upper floor, the view from the north of the expressively shaped roof of the sports pool is unobstructed. The new, shared entrance for the sports, family and sauna areas develops out of the existing building and connects all functions with each other. From here, visitors can see into both bathing halls and outwards. The sauna and wellness areas are accessed from the entrance hall via a gallery. The open-plan design gives the swimming pool a clear and functional structure. The fan-shaped floor plan opens to the south towards the outdoor pool and the landscape. A well-proportioned, sheltered outdoor area is created between the sports pool and the family hall. The restaurant with outdoor terrace is located in this green gap between old and new. This is where the transition from the sports pool to the family pool and sauna area is located. Above the outdoor area, there are visual connections between the two bathing halls. This ensures good orientation.
