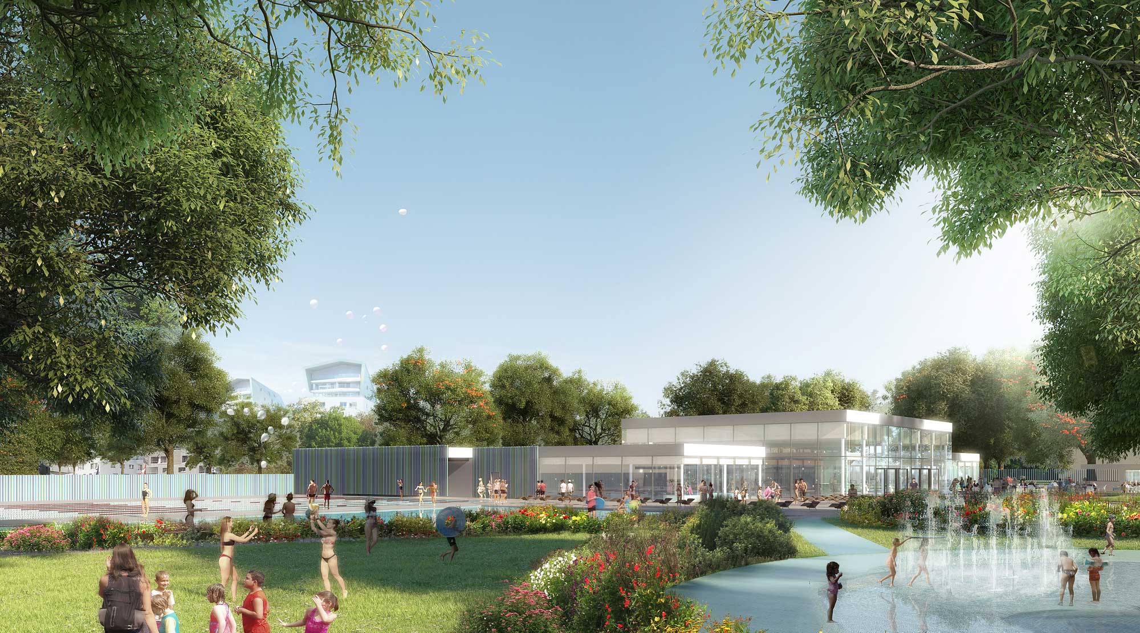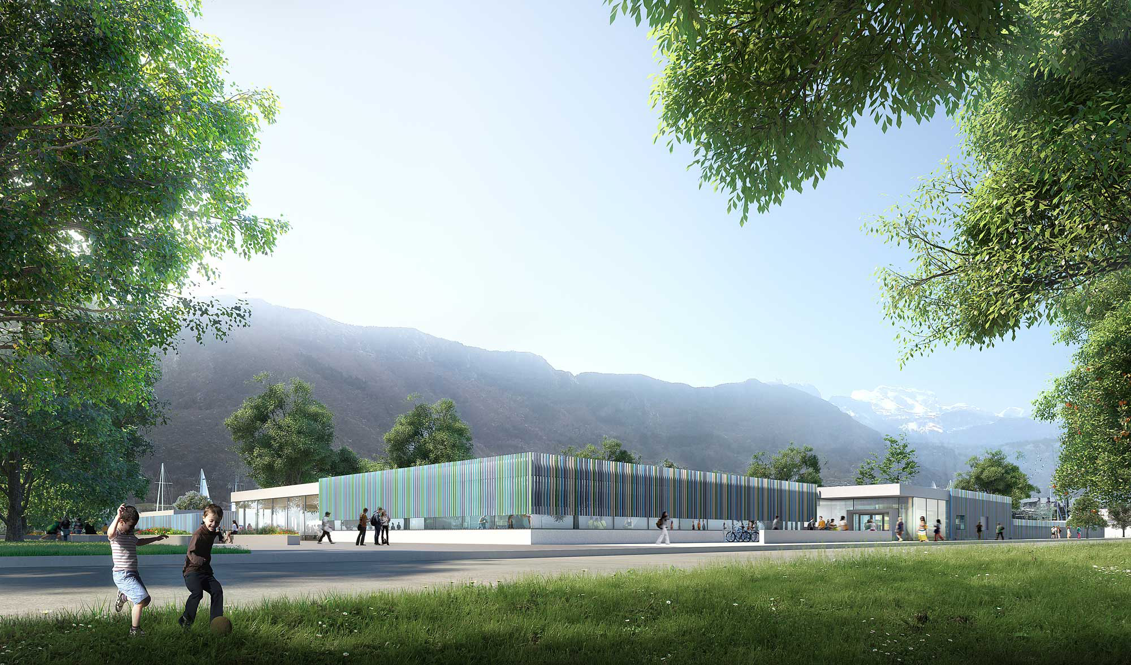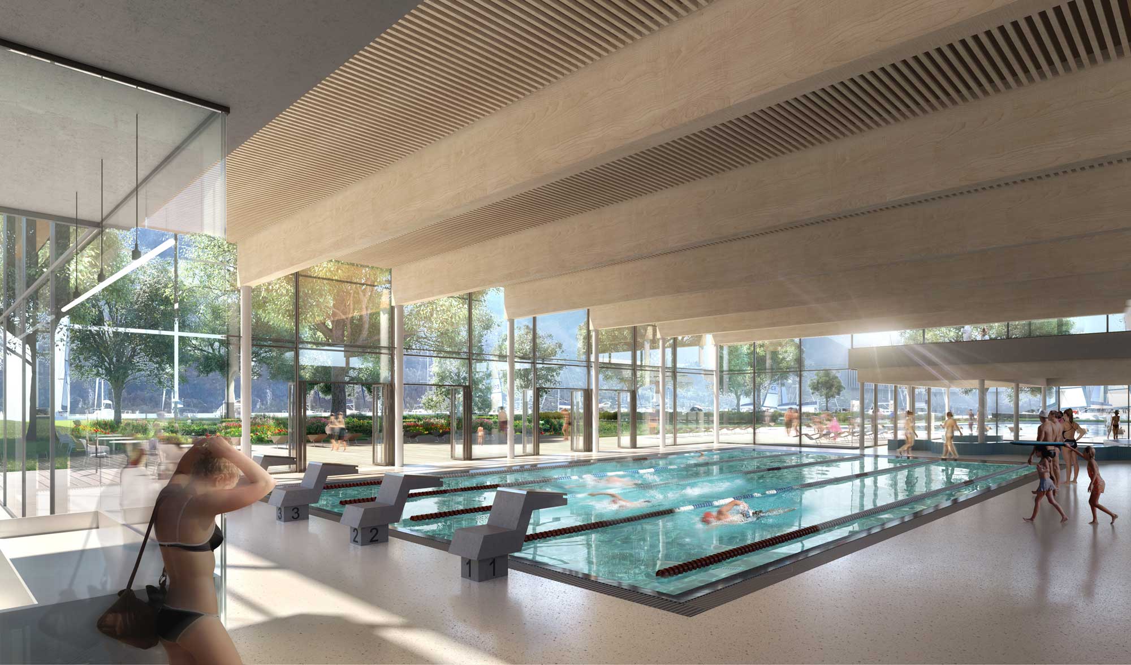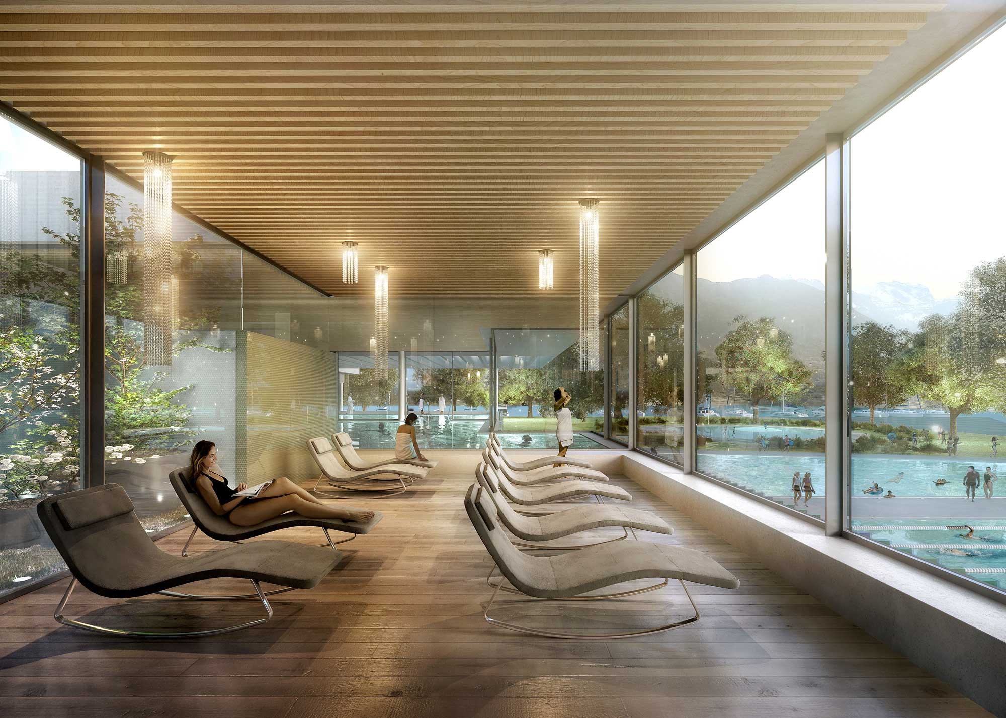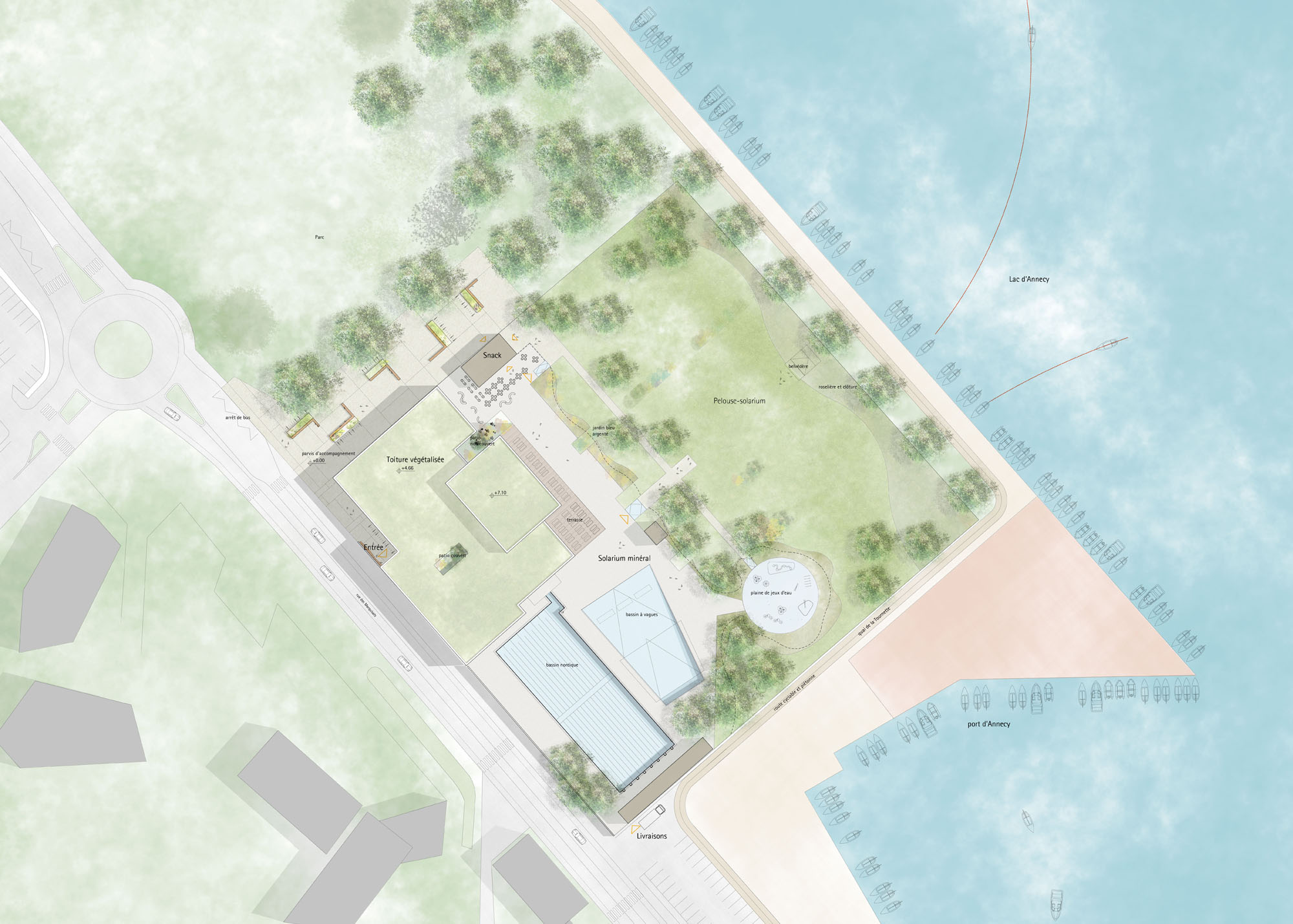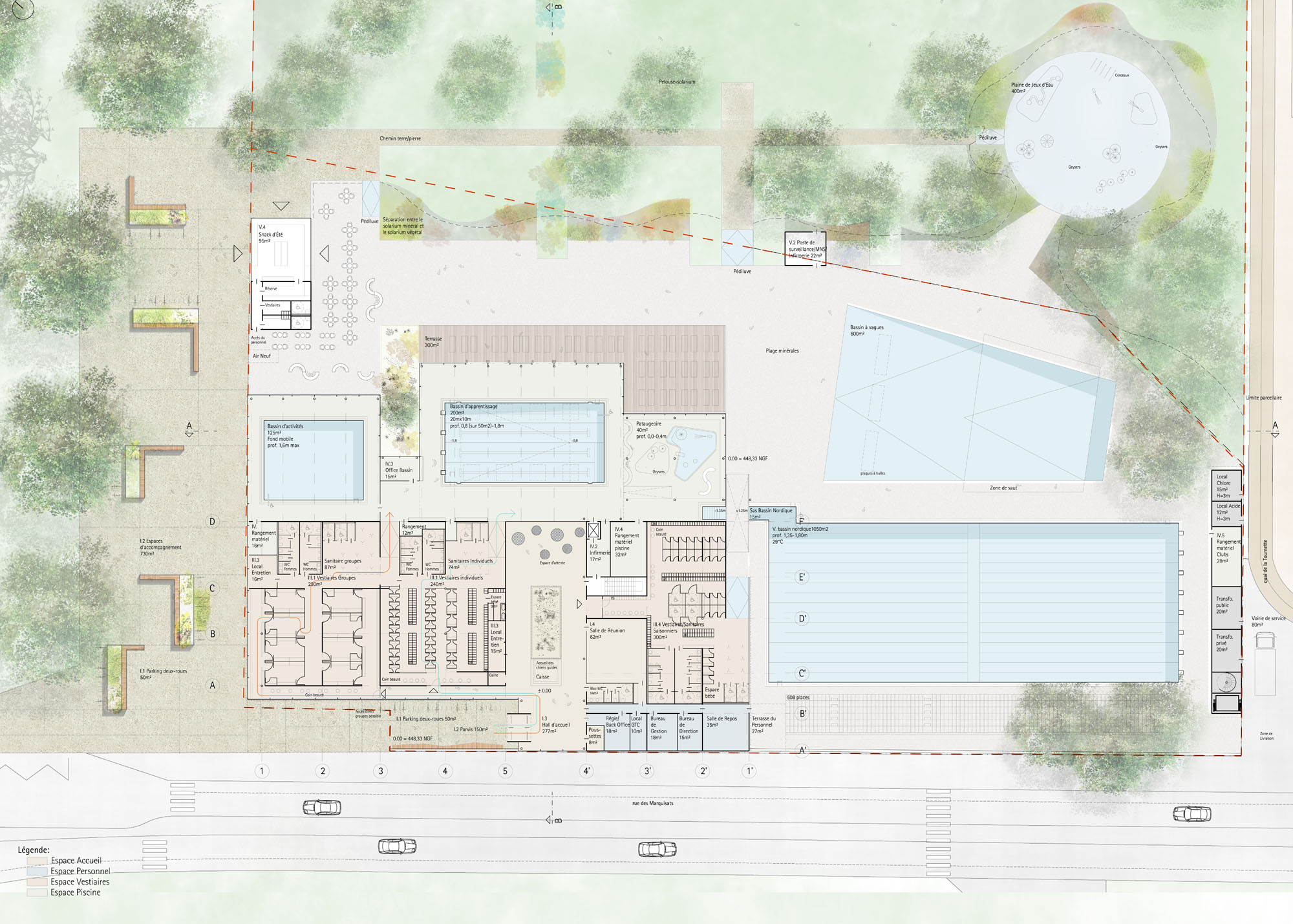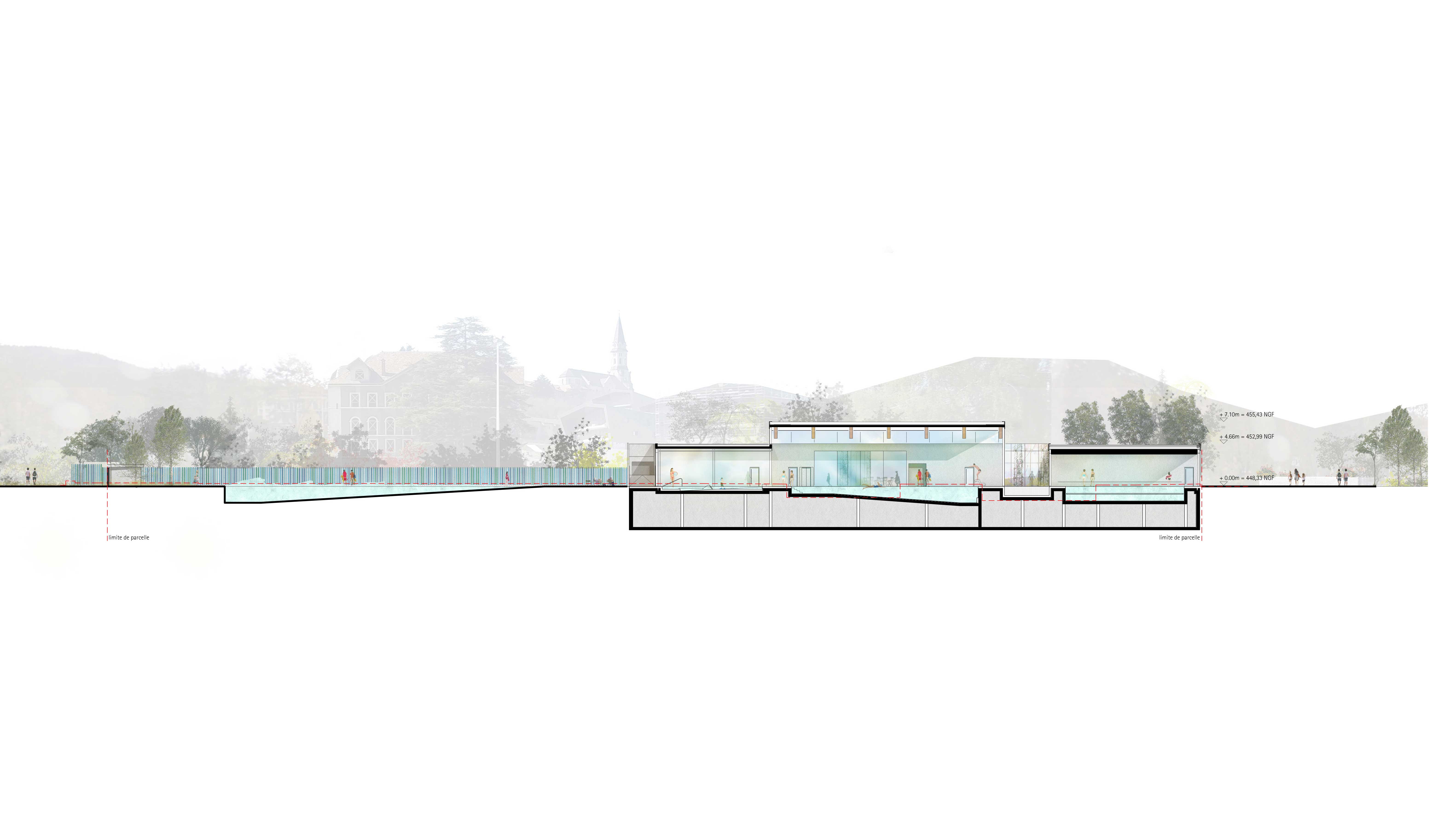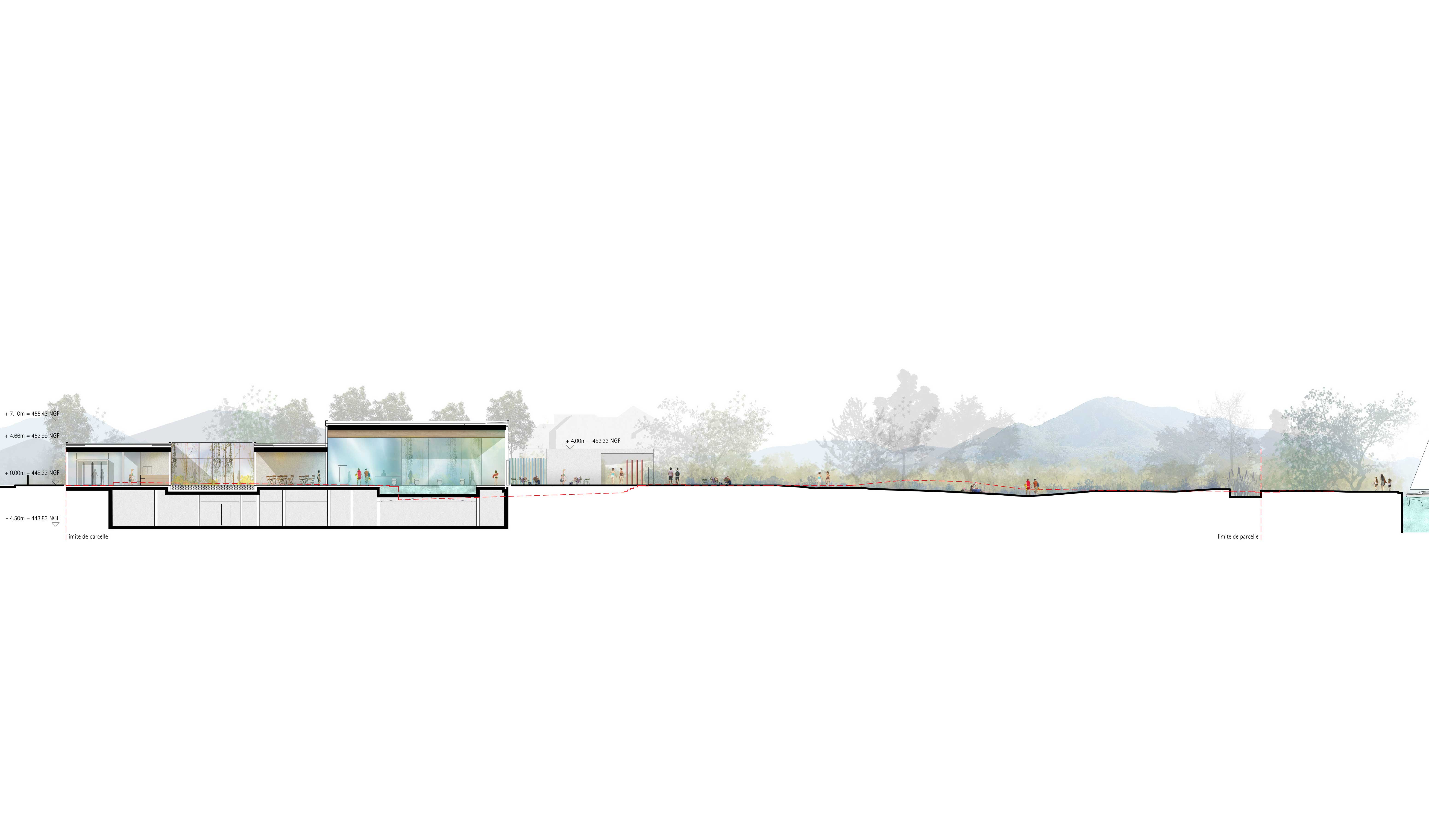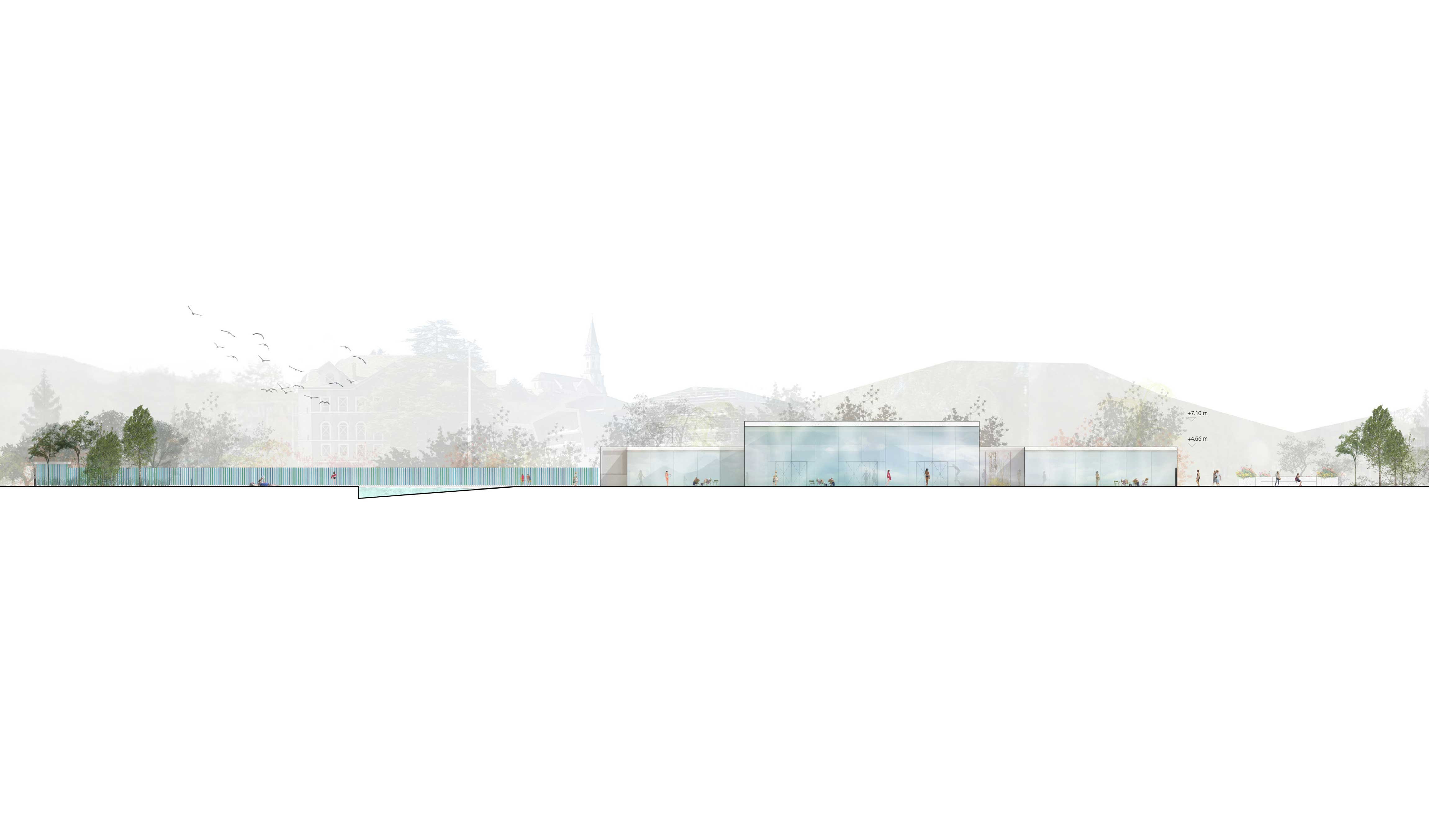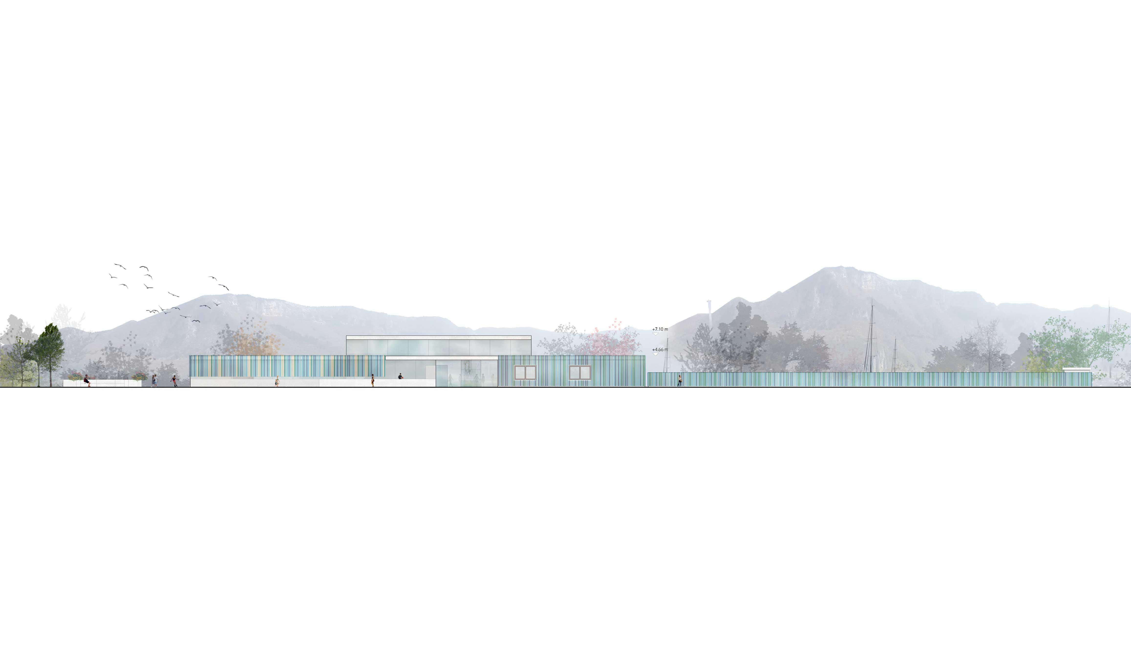The site for the new leisure pool in Annecy is captivating due to its exceptional location: on one side of the Rue des Marquisats is the historic city centre, and on the opposite side is the shoreline of Lac d'Annecy. In order to preserve this unique landscape with an unobstructed view of the mountains, the architecture has been kept simple and restrained. Transparency, light and nature are the central design elements for the competition design of the adventure pool. The simple volumes with clear lines, transparent facades and green roof areas blend in gently and moderately with the special environment.
Due to its location to the west of the site, the pool is easily accessible, whether on foot from the city centre or the future underground car park, by bus or by bicycle. At the same time, the new building forms an attractive focal point on the Rue des Marquisats, protects the parking area and the shore area from view and shields the street noise. This effect is enhanced by the partial preservation of the existing stone wall and the trees to the south of the site. From the forecourt, the visitor can look through the entire building - from the entrance area with its glazed atrium to the bathing hall, through the park to the lake.
In terms of organisation, the bath is simply and functionally structured. The rather closed rooms with individual and collective changing rooms for the different areas are grouped along the facade on the Rue des Marquisats, the bathing area is oriented towards the attractive lake side and the park and is designed to be largely transparent. The largest volume in the leisure pool is the centrally located sports pool hall with the 20 x 10 metre learning pool. Its striking ceiling height sets it visibly apart from the rest of the building volume. While the activity area with a 125 m² pool adjoins to the west and is spatially separated by glass walls and a terrace, the children's area with paddling pool is located on the other side of the sports pool hall. All ceilings in the interior are clad with solid wood strips. Left natural, the wood gives the interior an atmosphere and provides good acoustics. Seamlessly cast terrazzo floors in natural tones serve as flooring. Outside, the bathing facilities are complemented by a 50-metre swimmer's pool, a leisure pool and a further pool from the existing stock, as well as a gastronomic facility.
Despite its simple design, the swimming pool complex has a special radiance from the outside. The graphic facade design with coloured, vertically arranged ceramic elements gives the bath a special look. At the same time, the terracotta slats glazed in natural tones filter the daylight and allow a view of the inside.
The task for the competition also included the design of a second variant with integrated wellness area.
