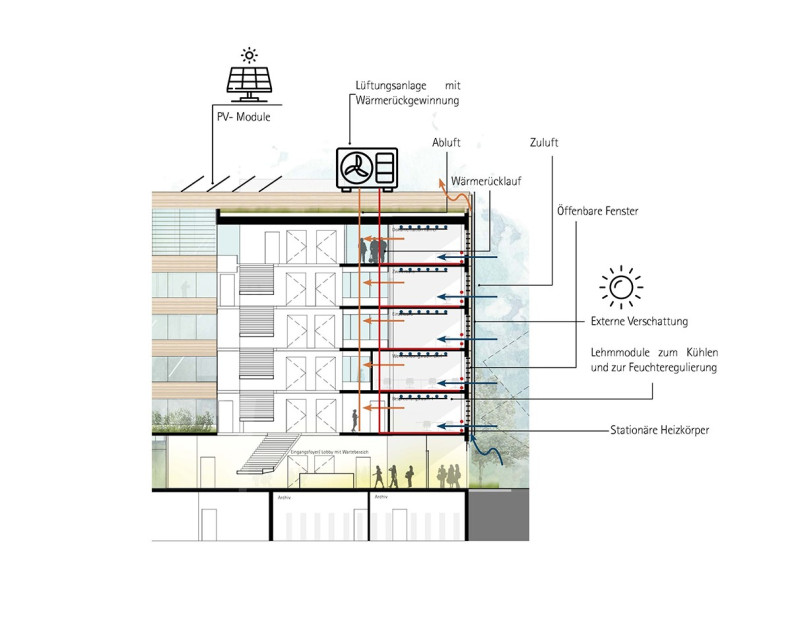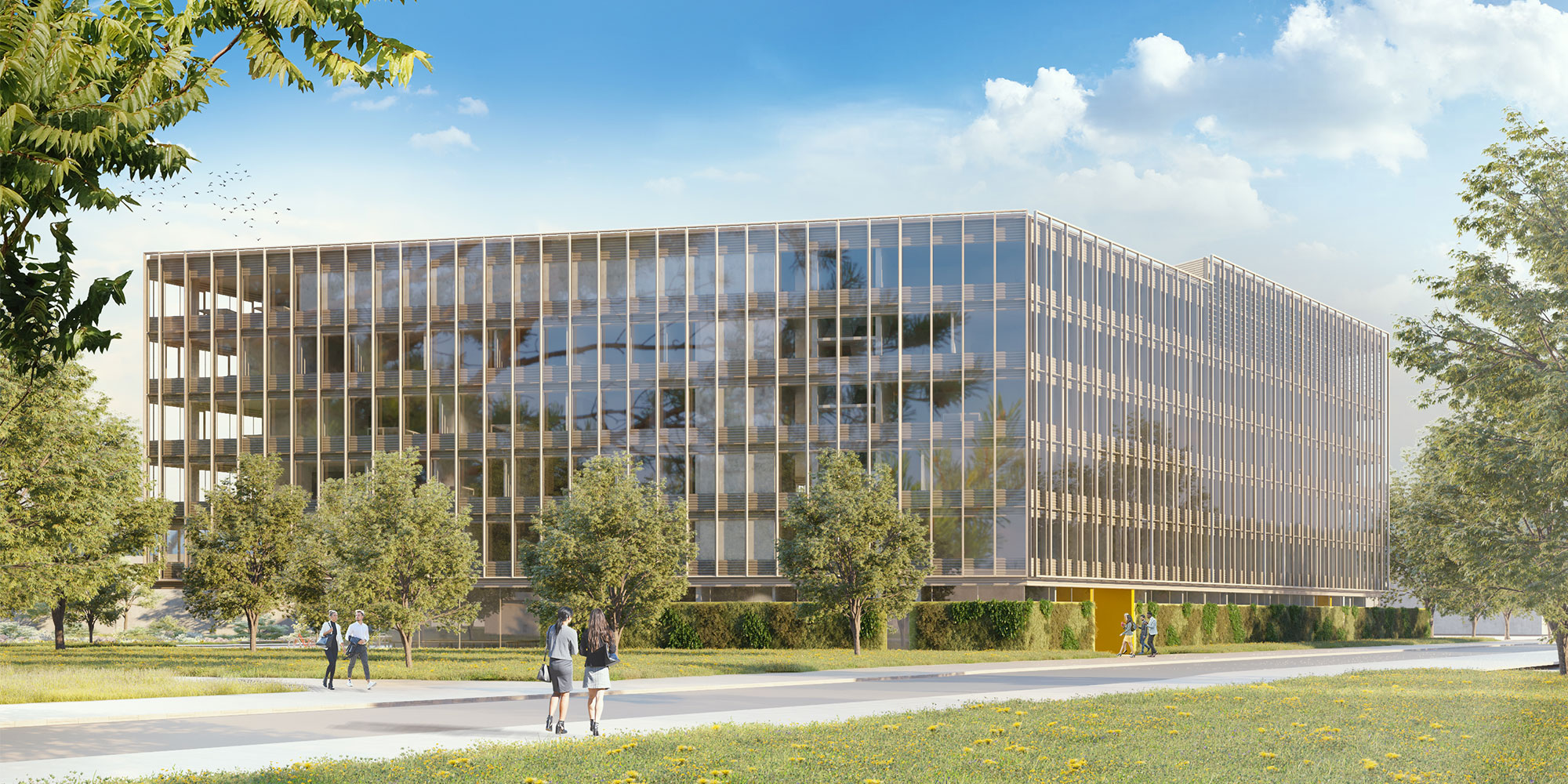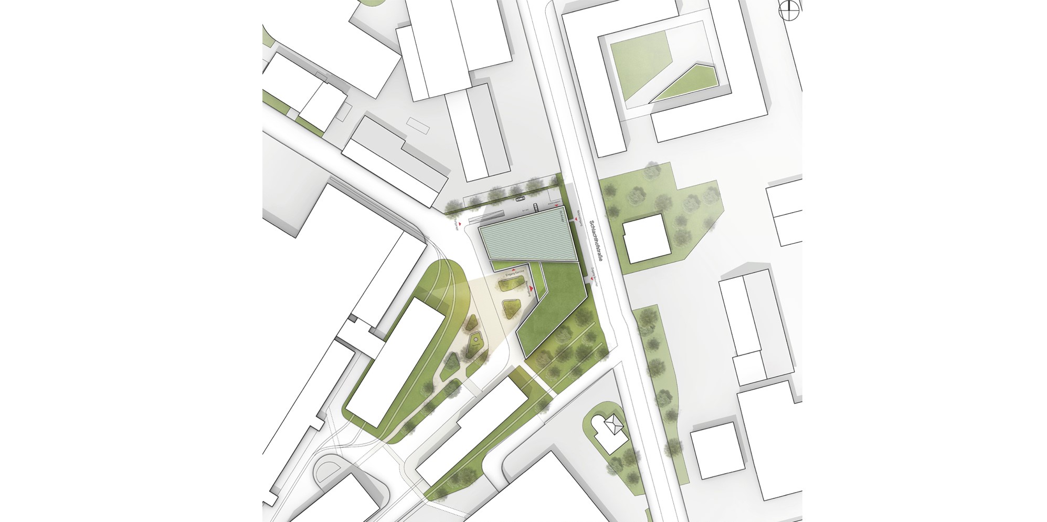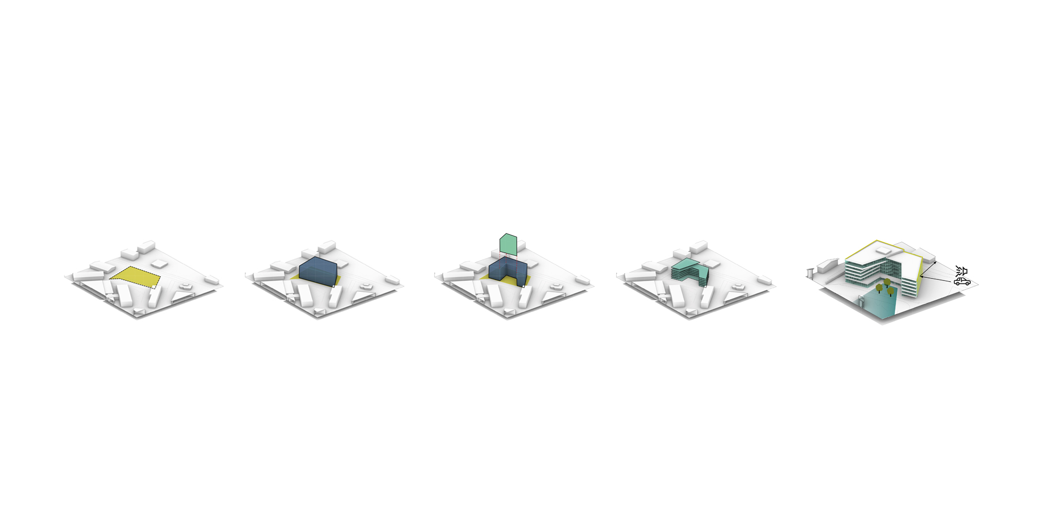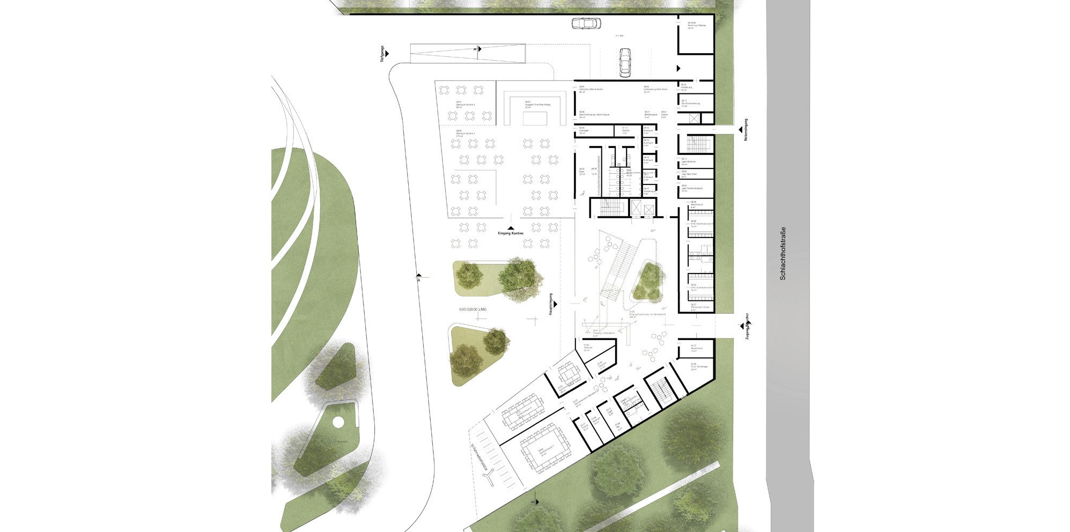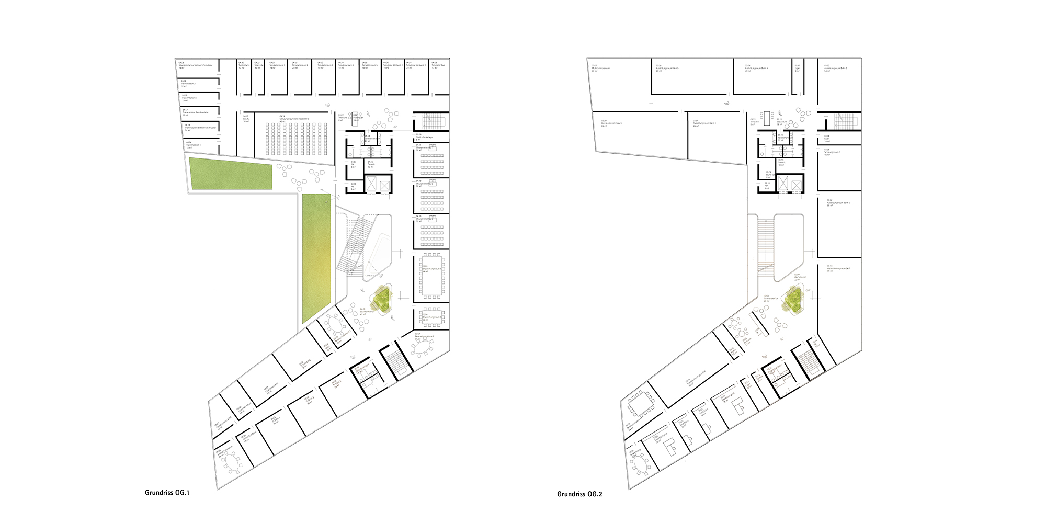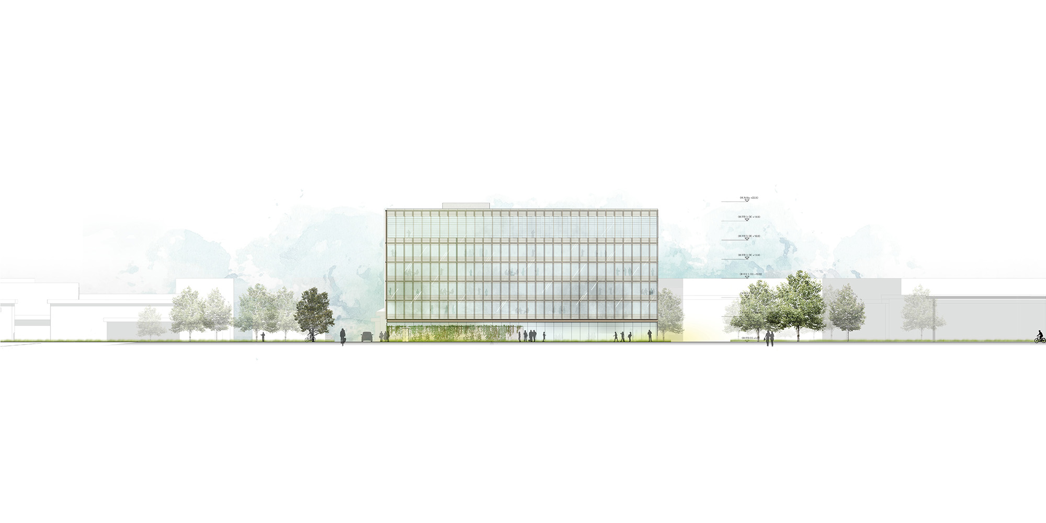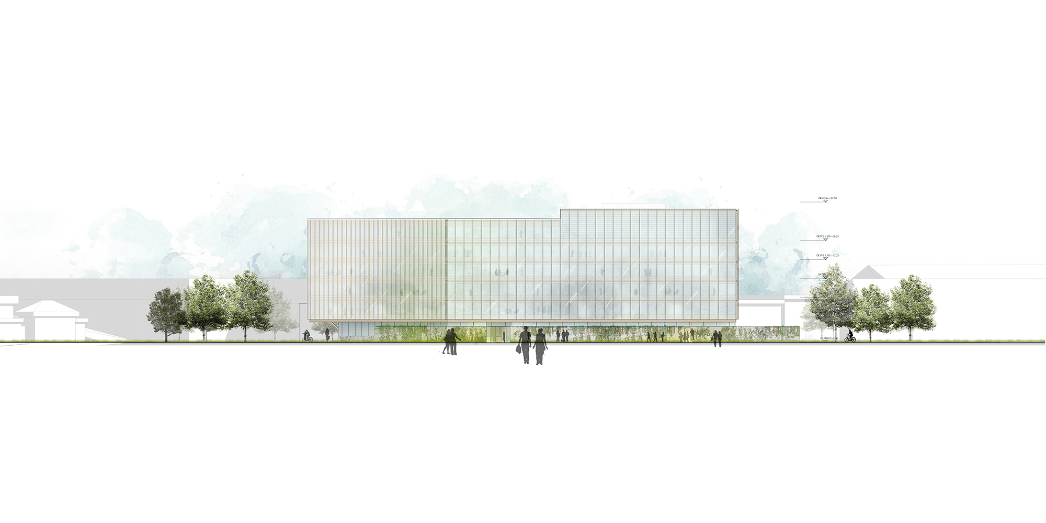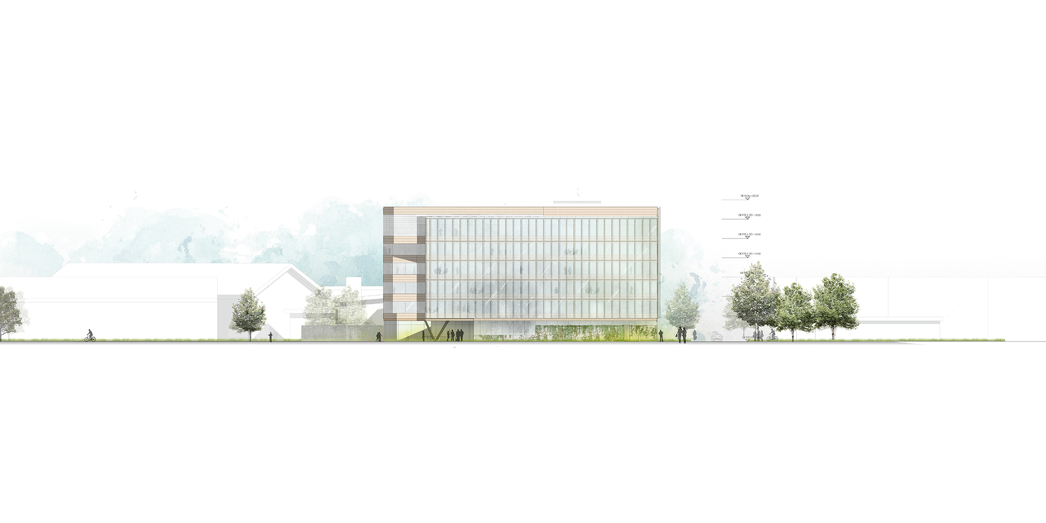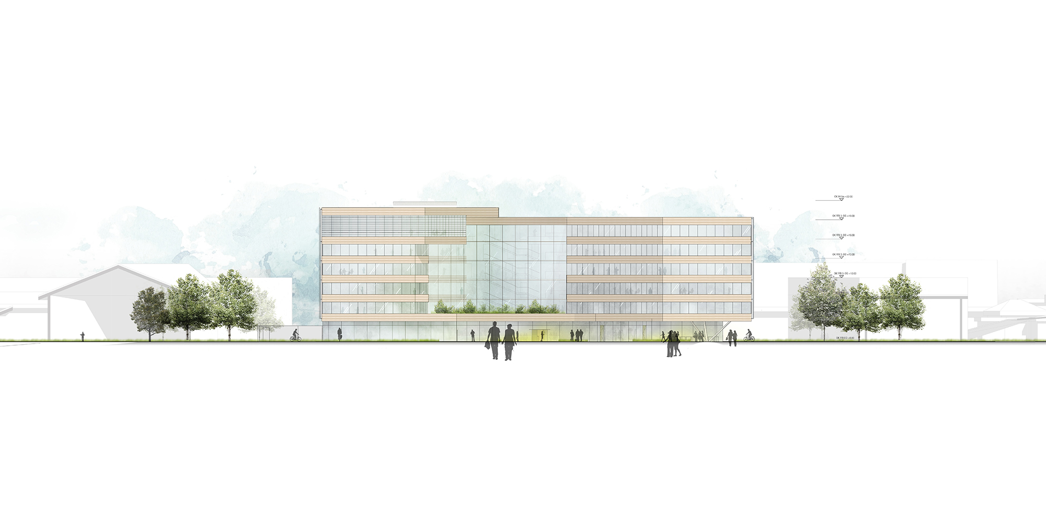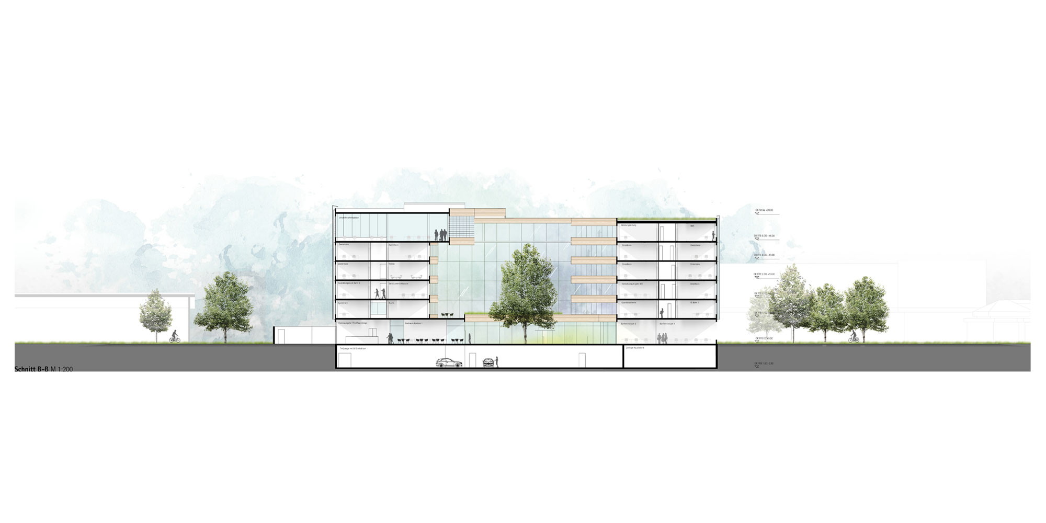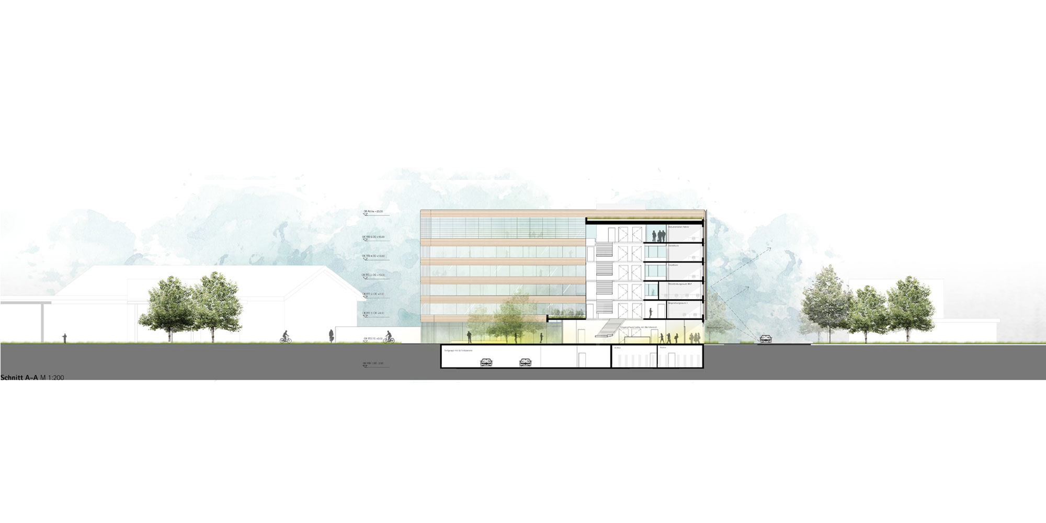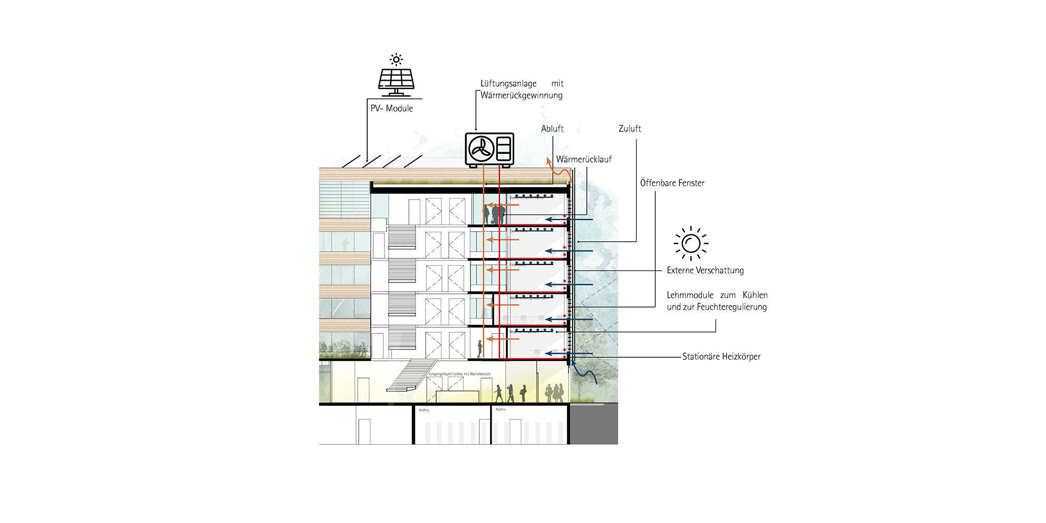As a future-oriented building with an identity-forming effect, the design combines various functions on the premises of Rhein-Neckar-Verkehr GmbH in Mannheim: operations control center, depot canteen and training area for simulator-supported training are brought together in one building and gently integrated into the urban environment. The aim was to develop a sustainable building with as many green spaces as possible. The U-shaped design of the building creates an entrance plaza protected from street noise with a green outdoor space that continues across the street. This green space creates an identity for the company premises and, with various seating areas, shady tree plantings and a fireplace, serves as a meeting place for the employees on the company premises. In order to anchor the green space concept in the building as well, terrace areas on the individual levels are intensively planted with greenery.
Employees and visitors enter the new functional building via a spacious foyer, which continues the idea of an open building horizontally and vertically. The central stairwell serves as a meeting point in the building. Open work areas are arranged here on all floors, with seating and green islands creating communicative zones for employees from the various departments. The adjacent work areas are separated from the open stairwell by fire protection glazing. The operations control center, the heart of the rnv transport company, is located on the 5th floor and is accessed via an access lock.
The building is designed as a composite timber structure with a glazed double facade. The basement and access cores will be of solid reinforced concrete construction with recycled concrete. The supporting structure for the five upper floors is a timber frame construction with a grid dimension of 5.50 to 8.25 meters, consisting of glulam columns, glulam cross beams and composite timber-concrete floors. To provide protection from street noise and dust, a glass double facade is provided on three sides of the building from the 1st to the 5th floor. This allows for natural ventilation of the office spaces. The triple-glazed, highly thermally insulated facades consist of wood mullion-and-transom structures with window sashes and permanent ventilators in the parapet areas. The parapet and lintel areas are clad with rear-ventilated timber cladding. Sun protection is provided by movable louvre blinds with light control.
Climate concept and sustainability
The wood-concrete composite ceilings are suspended on the undersides with acoustically effective cooling elements made of clay. These clay panels provide the necessary storage mass for the rooms. Low static heating surfaces are located along the window facade. Air flows into the room through adjustable openings in the closed sill areas above the radiators. Sound attenuated overflow openings in the corridor turnarounds pull air out of the rooms. An exhaust fan creates a negative pressure. The heated exhaust air is passed through heat exchangers and the recovered heat of 85% is fed into the heating circuit during the cool seasons. In the ventilated double facade, the heated outside air rises between the facades (chimney effect). To avoid overheating, the air at the top of the facade is discharged via the roof. The roof area above the operations control center can be fully covered with flat PV panels. The remaining roofs will be covered with extensive greenery.
From the choice of materials and deconstructability to energy generation and biodiversity, sustainability is reflected in many aspects of the new functional building. One important element is the energy supply through photovoltaics. The new building thus assumes an identity-creating function for the entire site.
