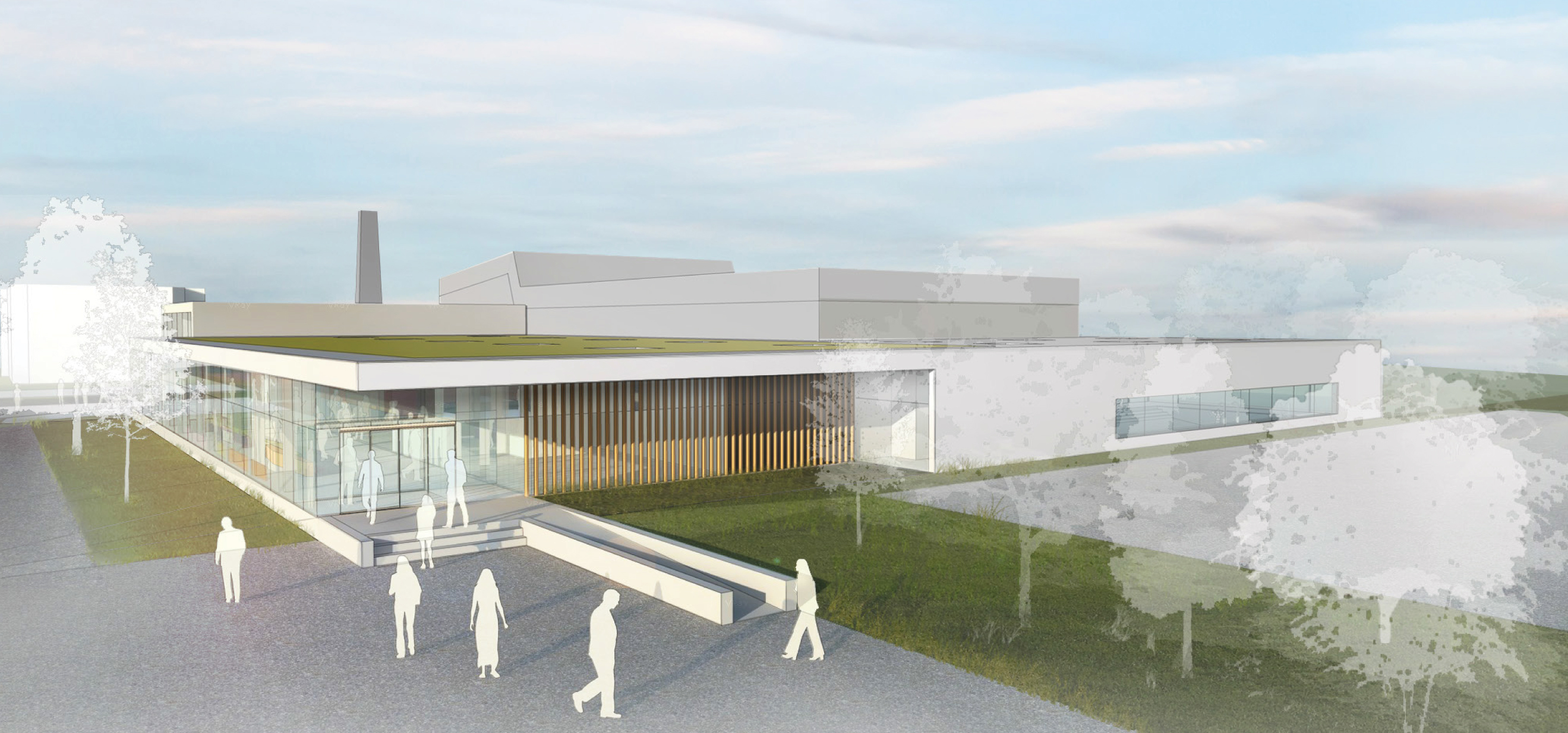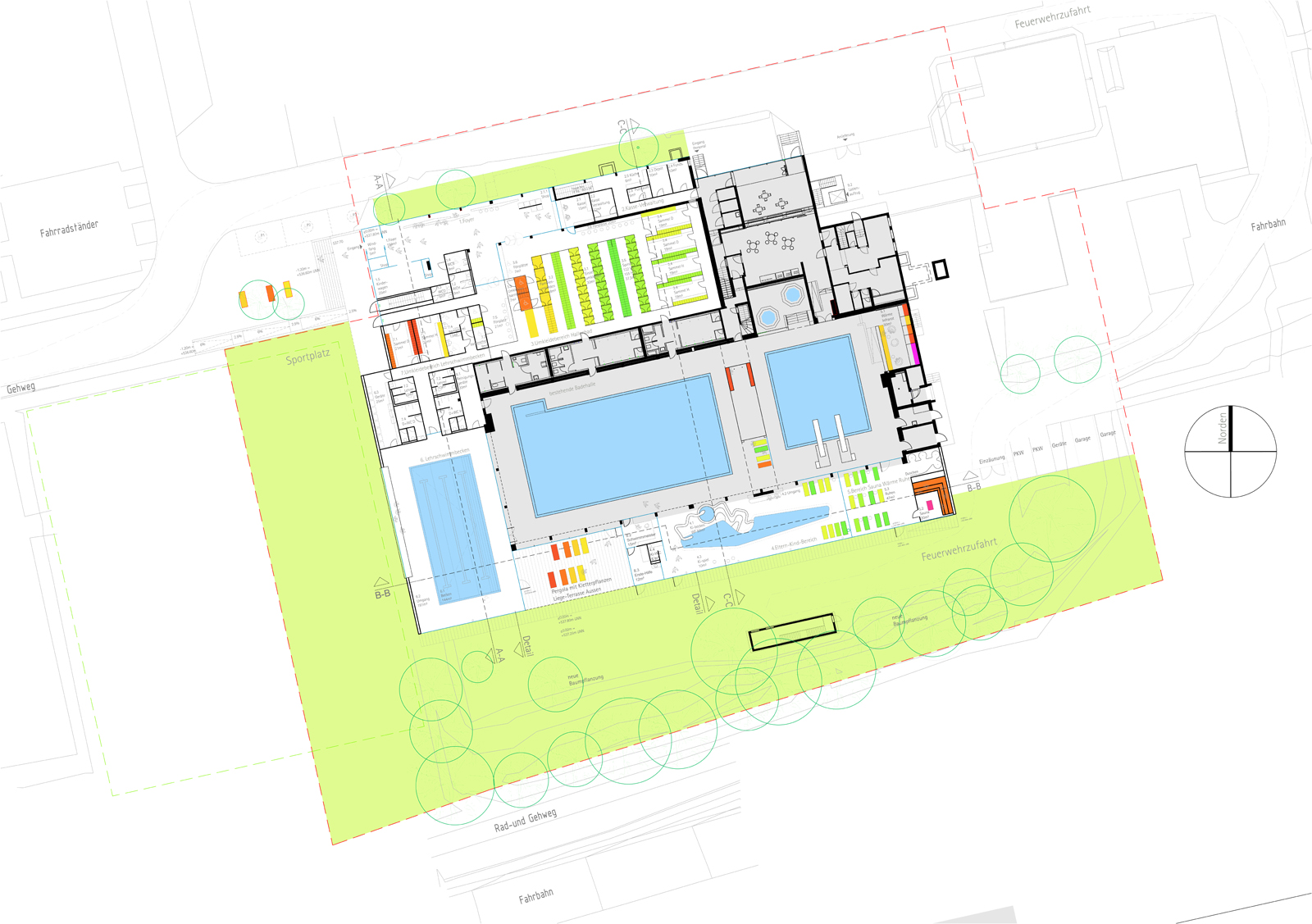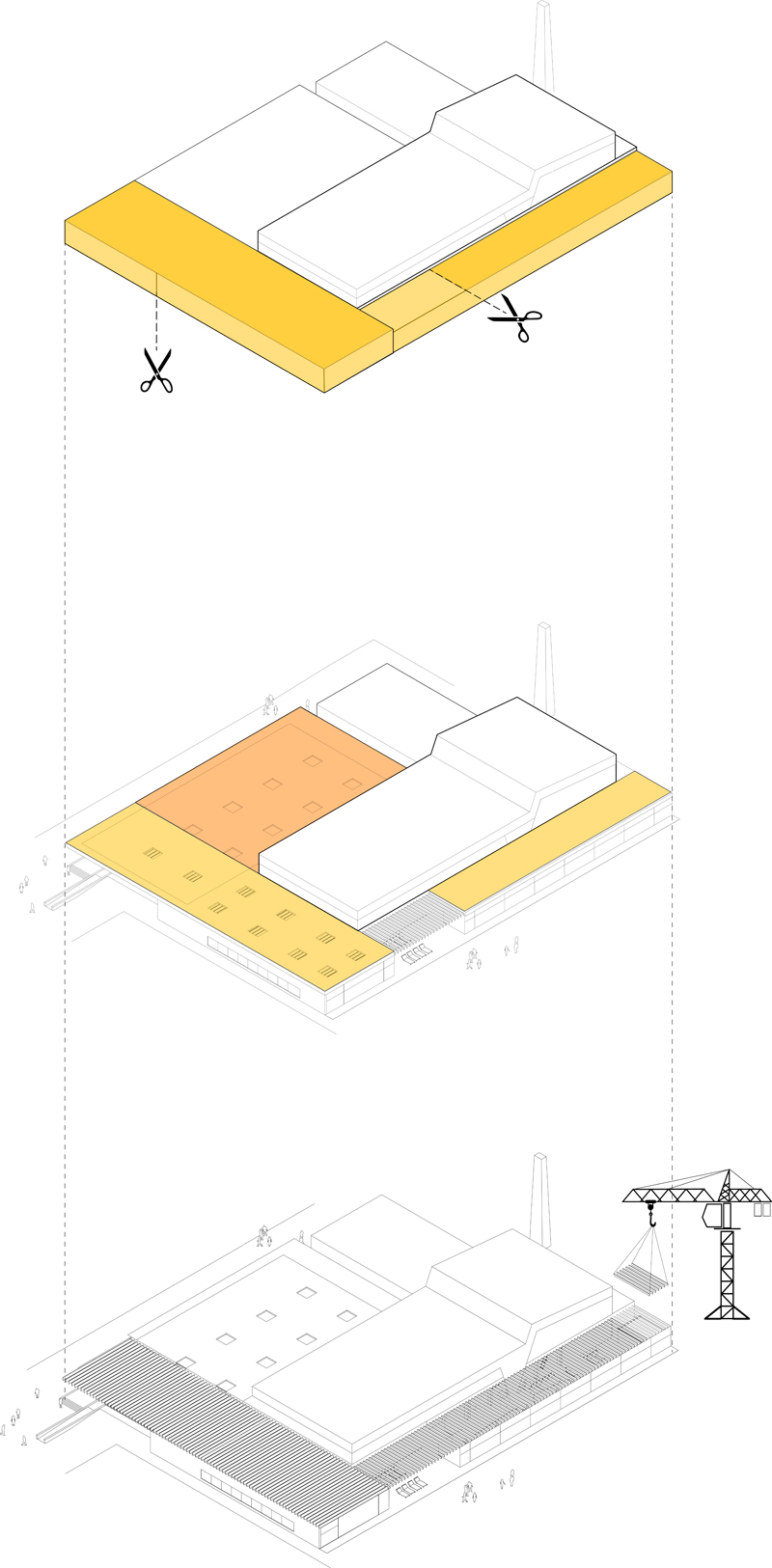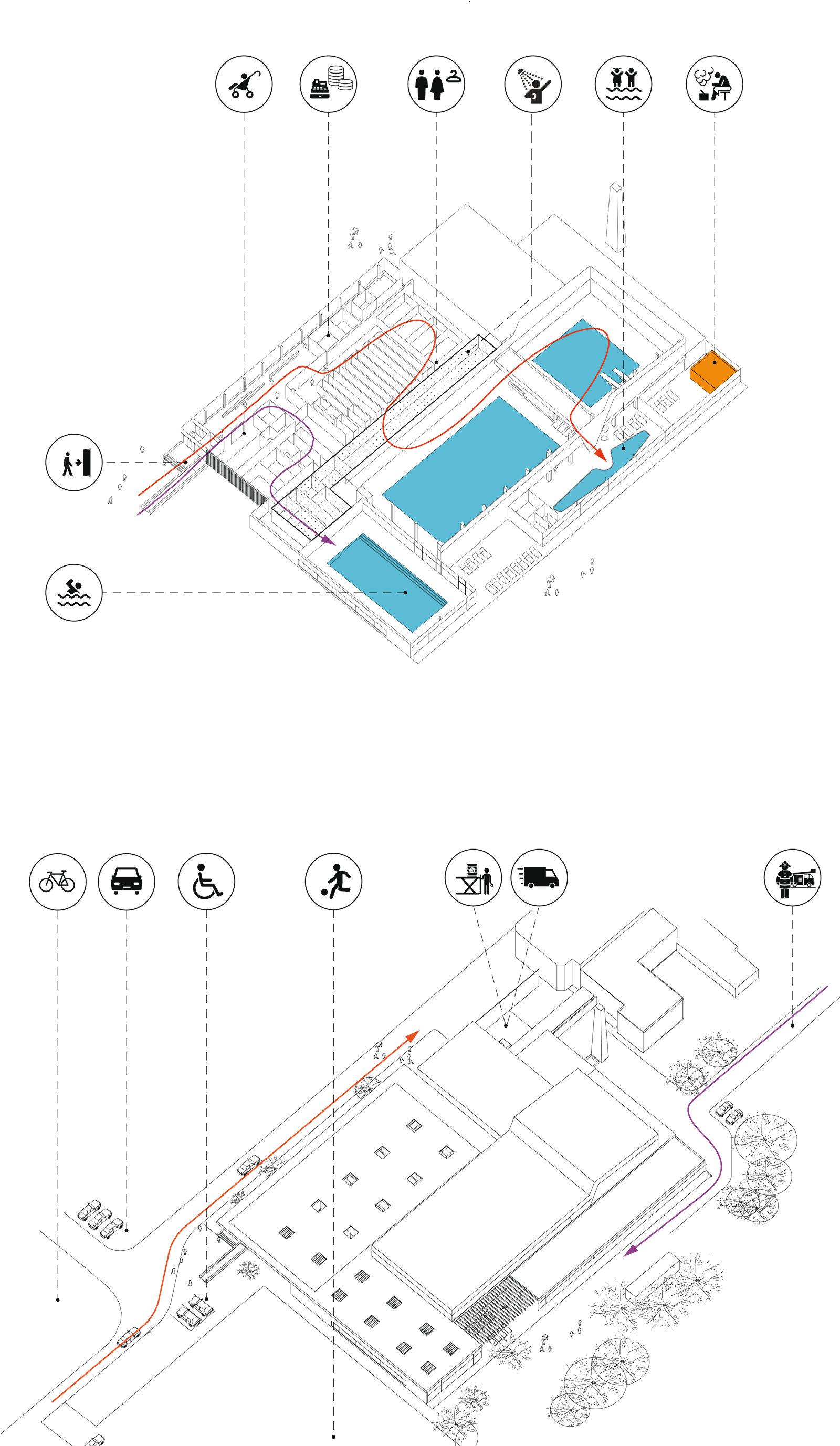The existing bathing hall remains intact in its origin and is renovated in parts. A new building supplements the existing building at an angle to the west and south. The entrance remains in place to the northwest via the Max-Reger-Strasse. Visitors reach the baths via a spacious staircase with disabled access via a ramp. Parking spaces for people with a disability are located in the immediate vicinity.
The discreet, single-storey structure with the new functional areas encompasses the existing partly two-storey building on three sides. The newly designed, generously glazed entrance area invites visitors in and leads them past the pay desk to the existing changing areas and bathing hall. Bathers reach the new bathing hall located to the southwest with its learners’ pool via a separate access, changing and sanitary area. The parent and child area and the sauna with its relaxation area lie to the southeast and are allocated to the green garden. The functional division of the individual areas is achieved with a semi-transparent privacy field, glass walls and textile curtains. A protected outdoor area in the building recess extends the utilisation period of the outdoor facilities.






