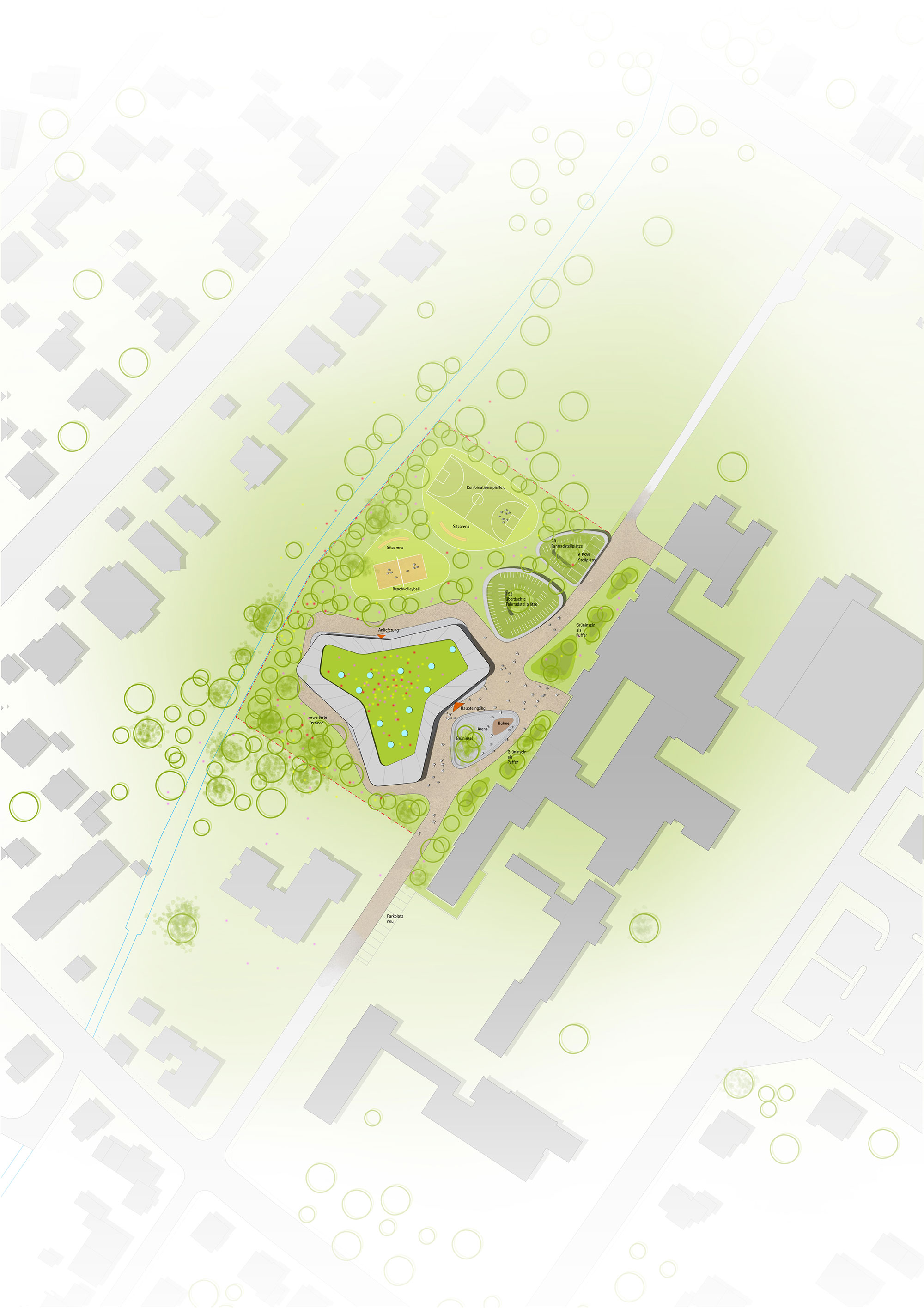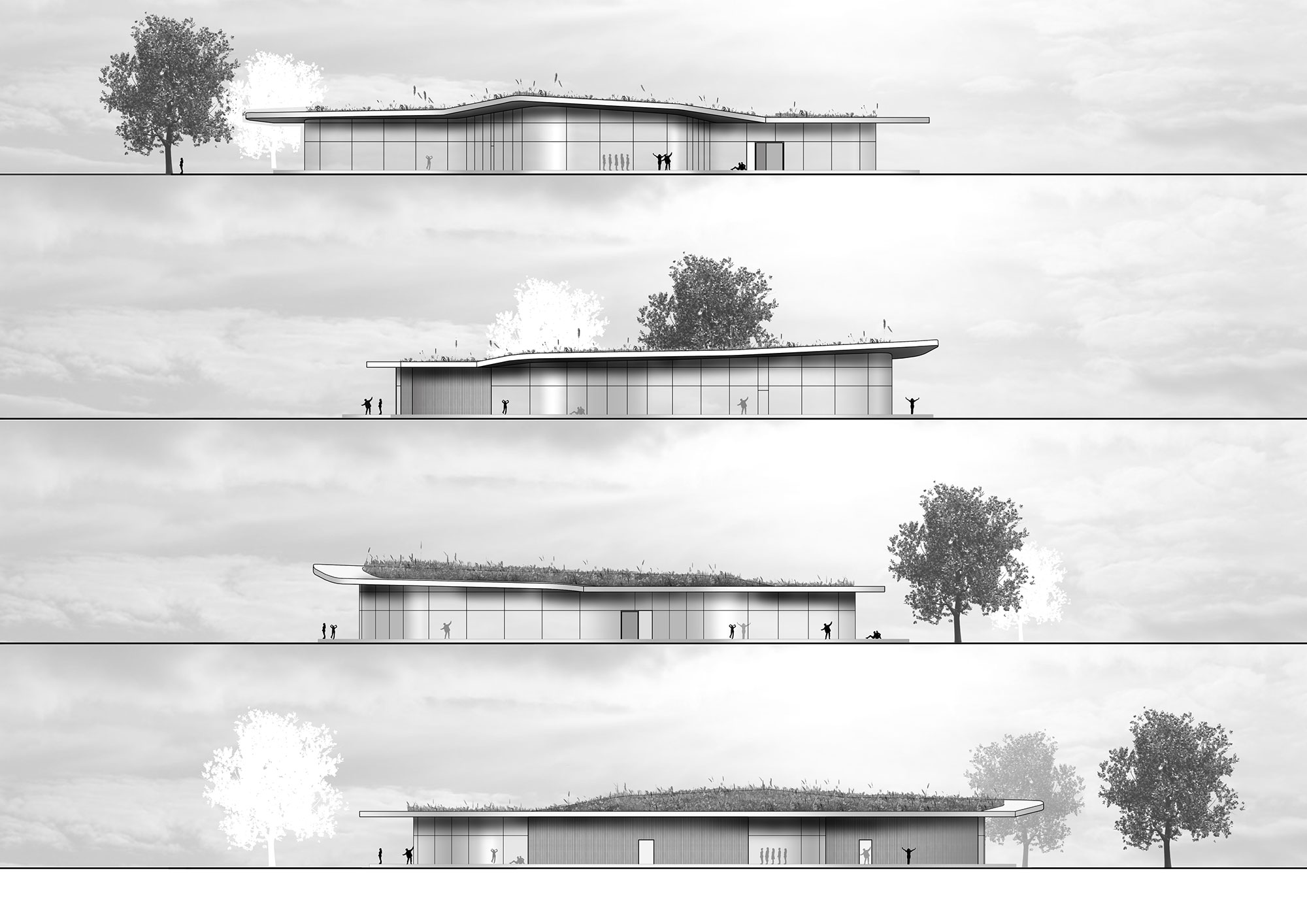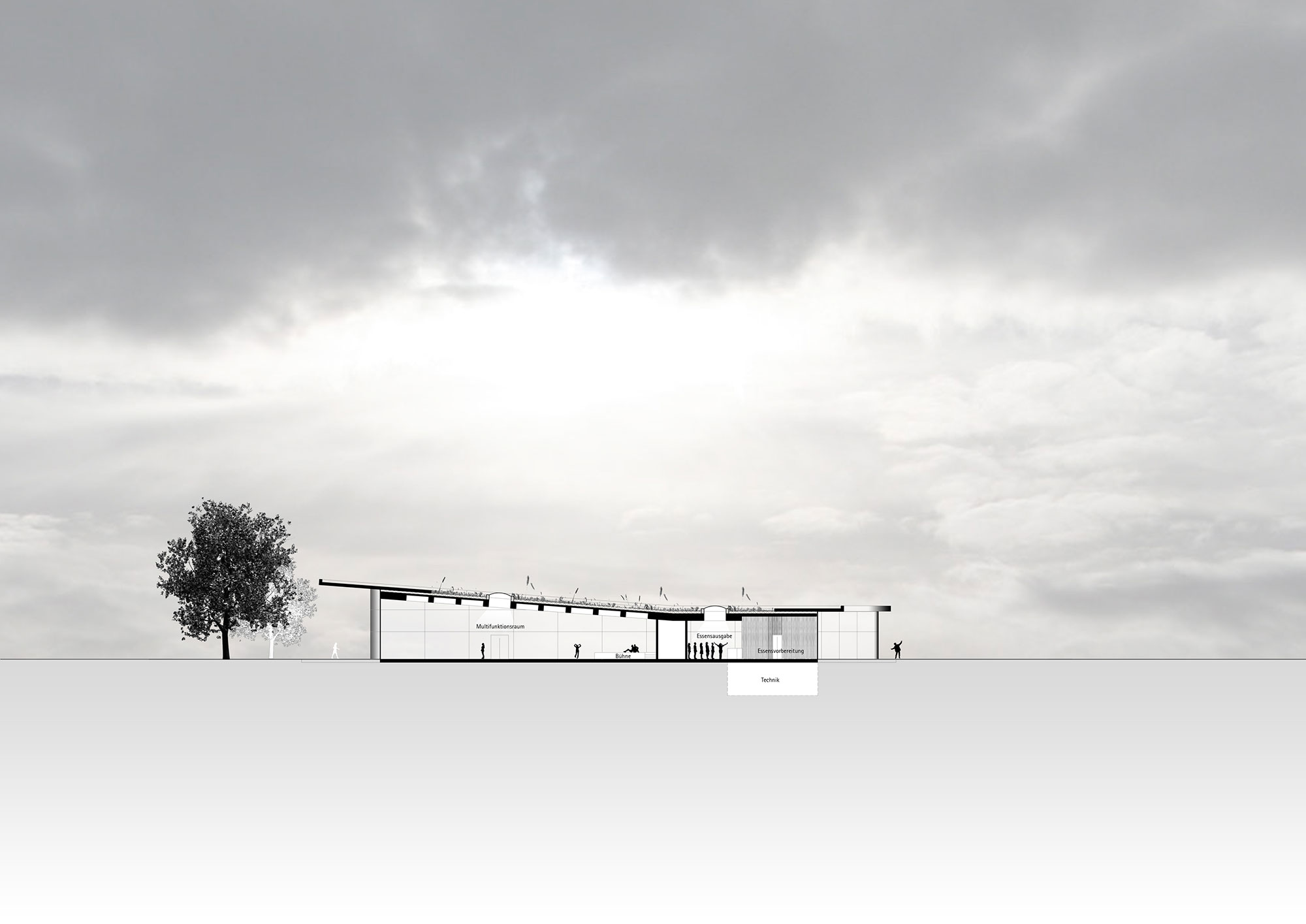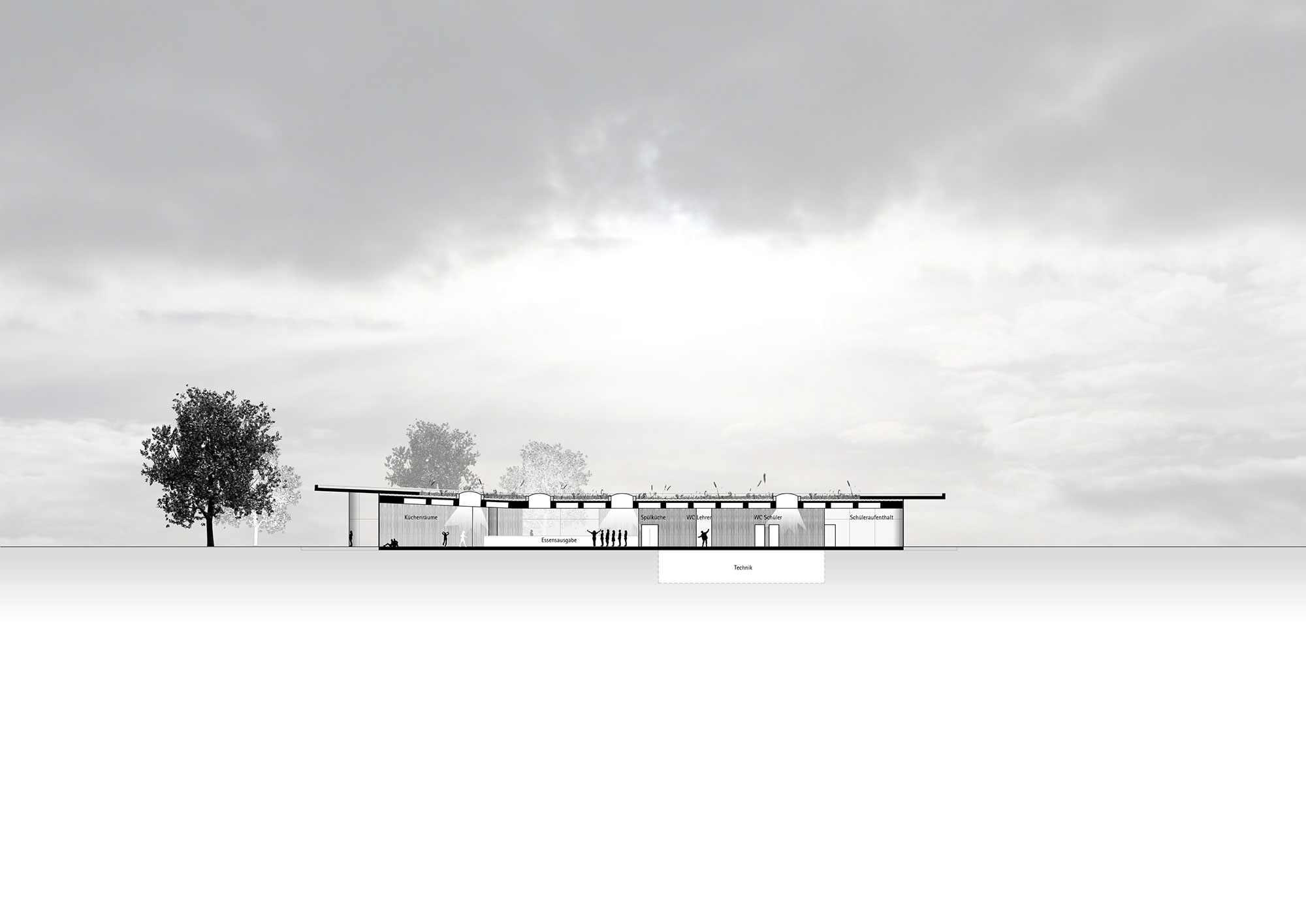The exposed situation of the comprehensive school located on the outskirts of Greven and surrounded by green meadows, determines the design for the new refectory building. The new construction looks like it has been shaped by the surrounding open spaces. The ceiling-high glazing of the common rooms along with the roof that rises towards the south emphasizes this character. A flowing style also continues inside the building. The foyer serves as a hub from which users spread along direct routes into the different areas. To the north, the service rooms form a type of brace which shapes the back of the fully glazed rest area. A distinctive feature is formed by the supporting system of the ceiling – a pre-stressed concrete structure which has a low construction height and, when looked at from below, provides large, cylindrical concrete recesses. These recesses are mainly clad with varicoloured, acoustically effective panels or are constructed as skylight domes, giving rise to a brightly coloured, playful abstract image of a blooming summer meadow within the building.
The stock of trees to the southwest of the plan area with the extended terrace forms one of the three zones that form a group around the new building. The zone in front of the entrance area contains a sunken arena where students can skate. The play zone and sports fields are located to the north of the refectory. All the buildings are surrounded by a wildflower meadow, so supporting the nature-orientated character of the work undertaken.



