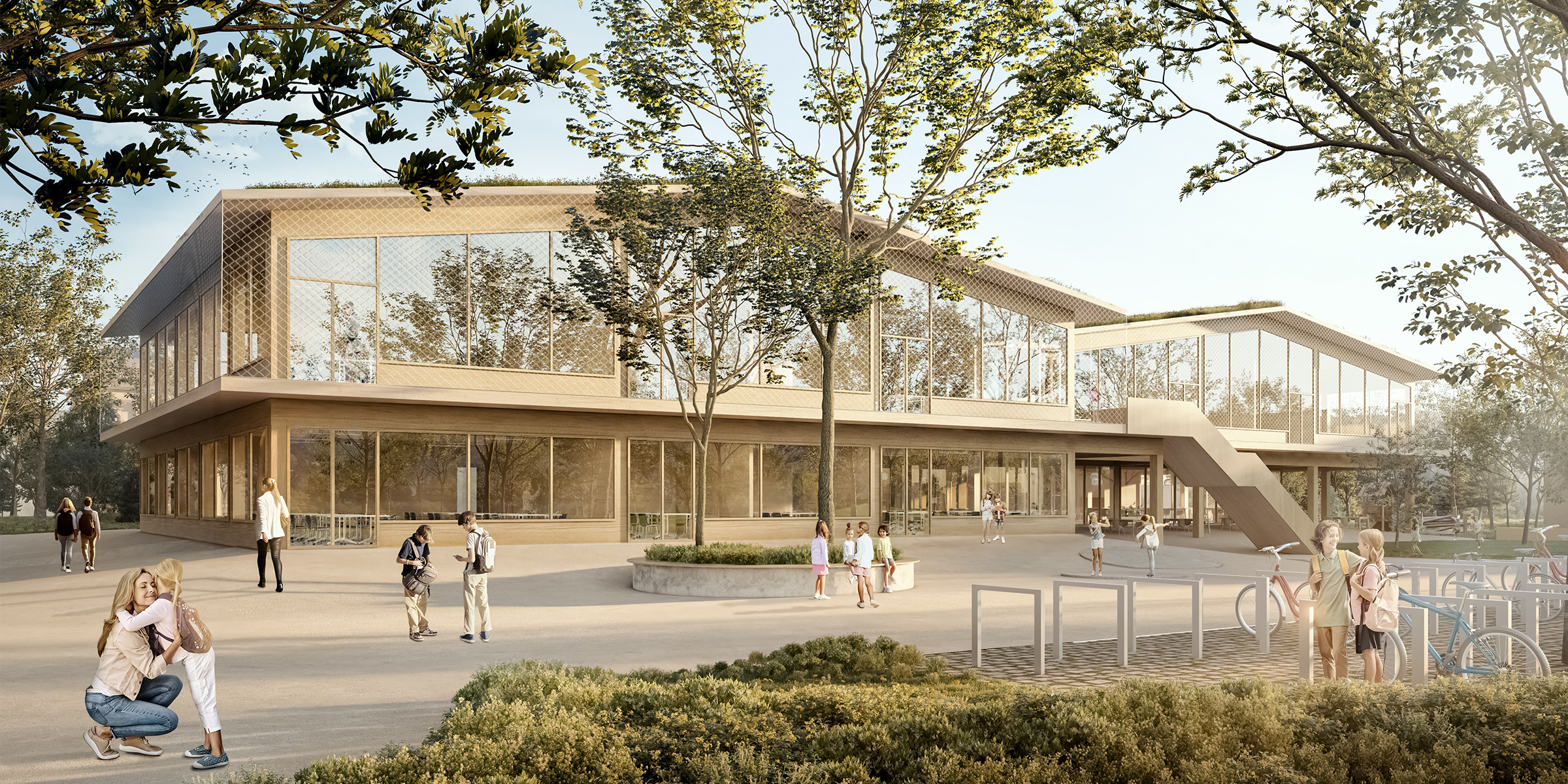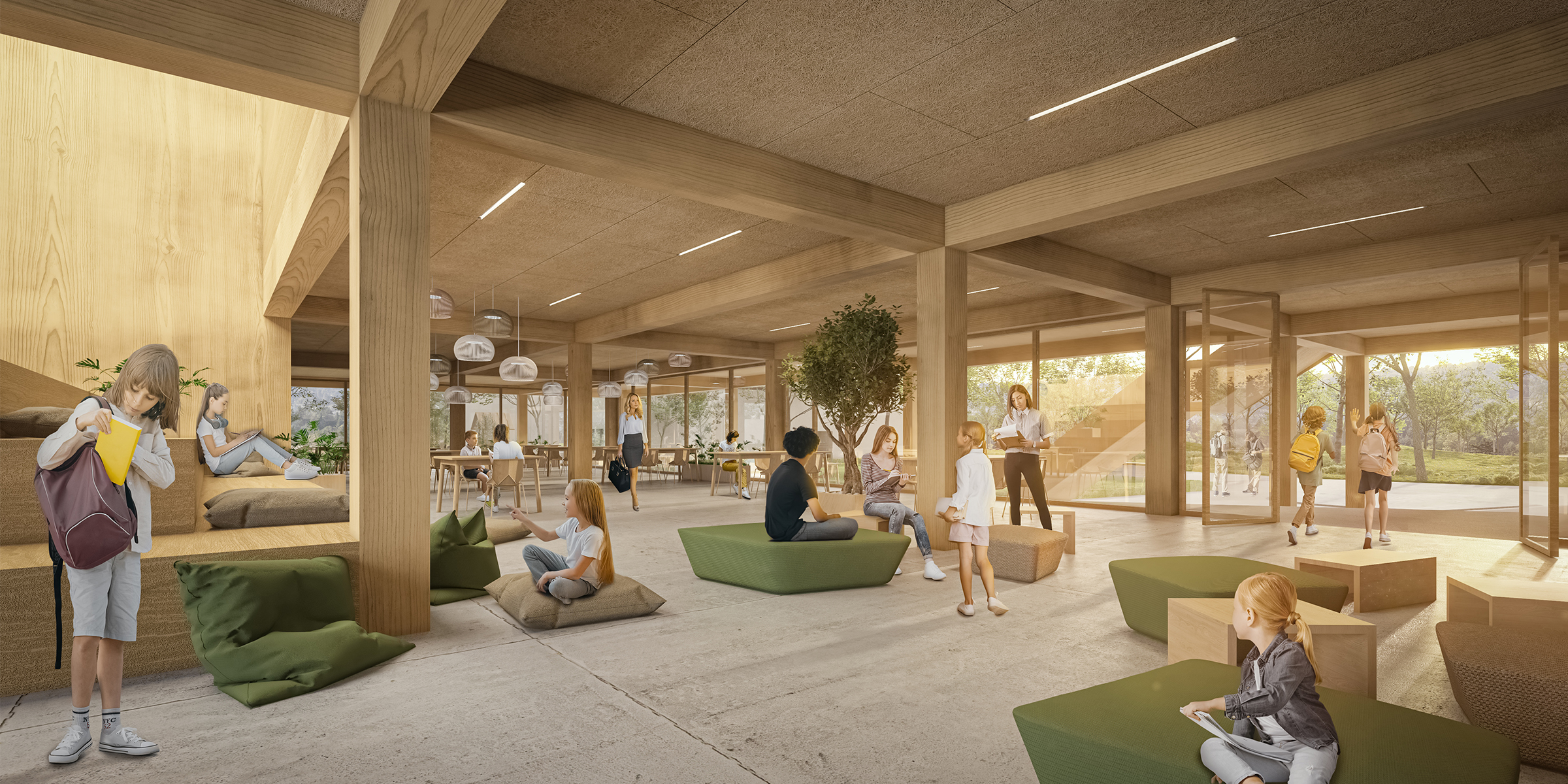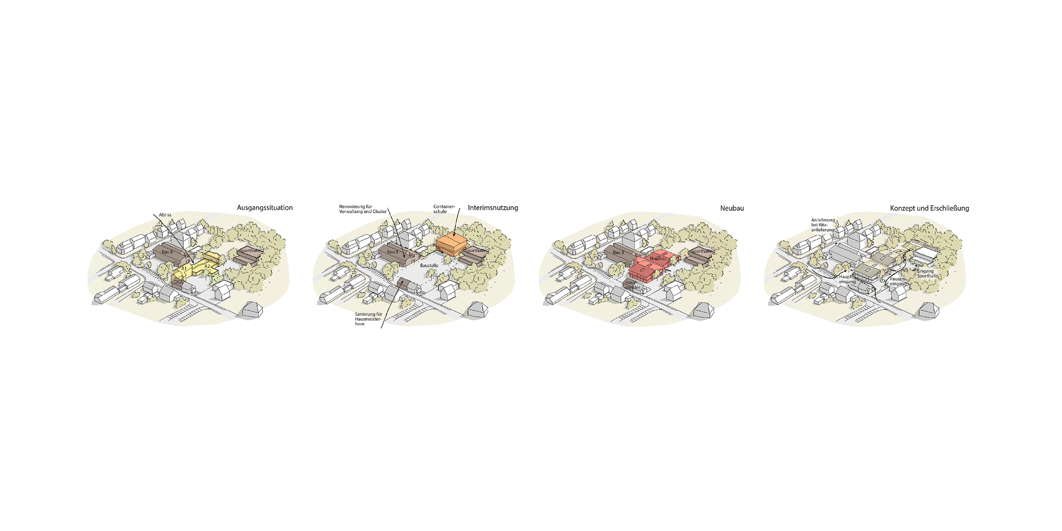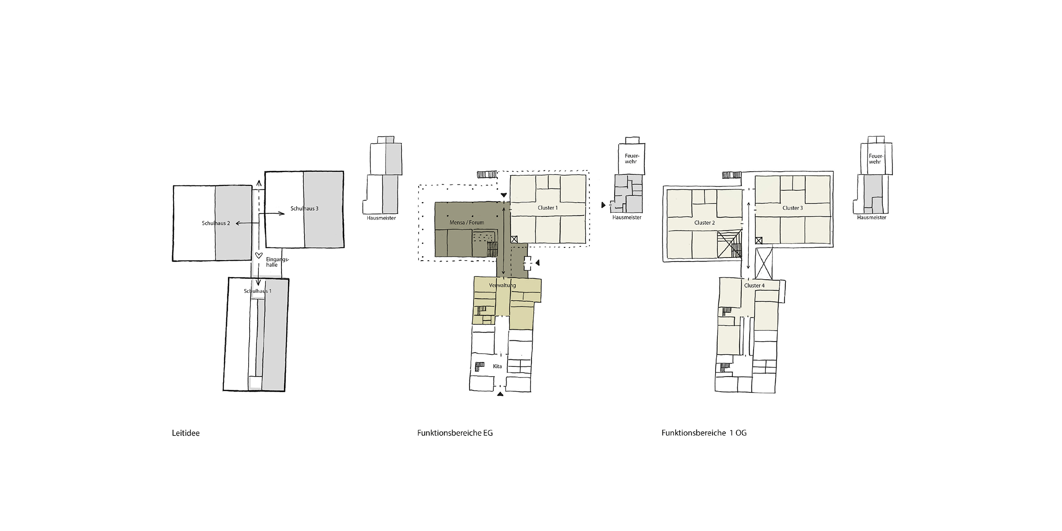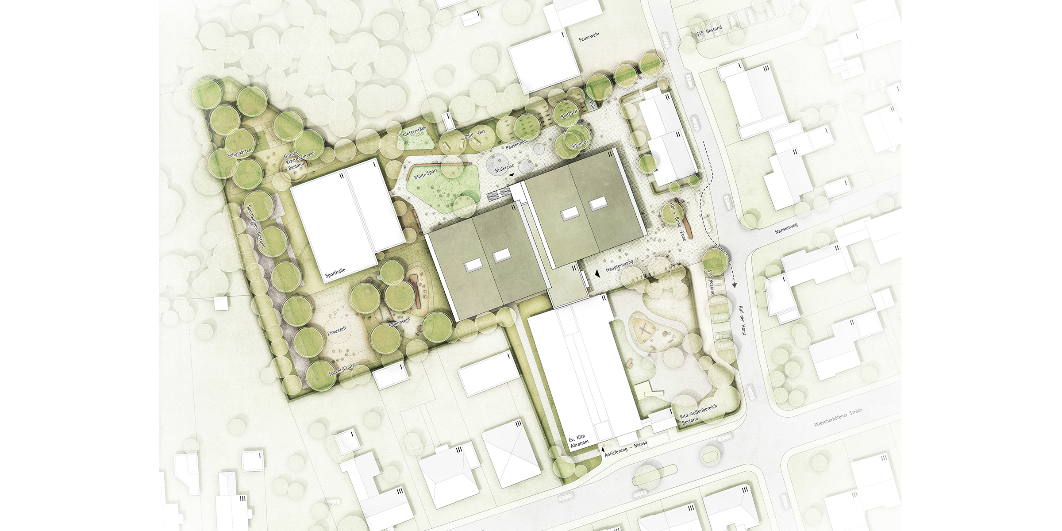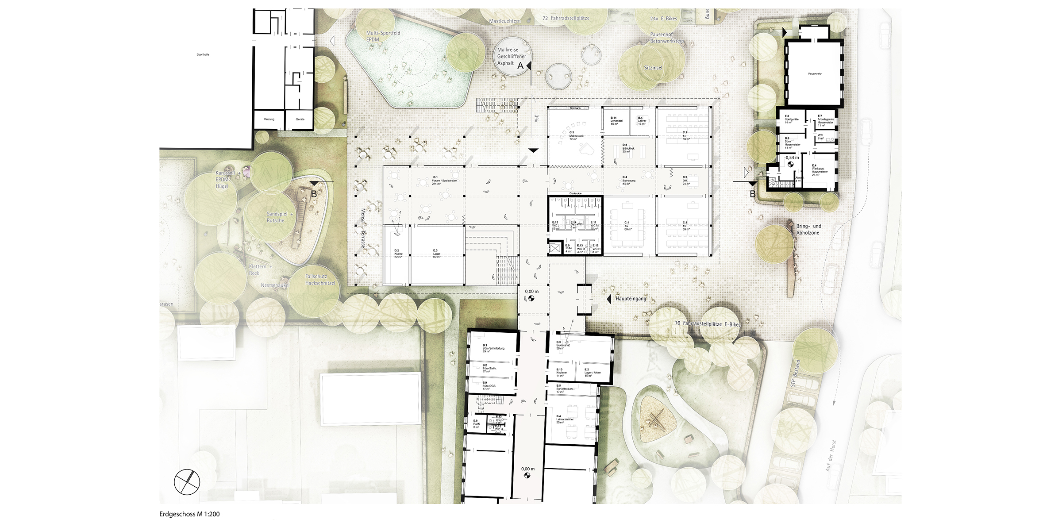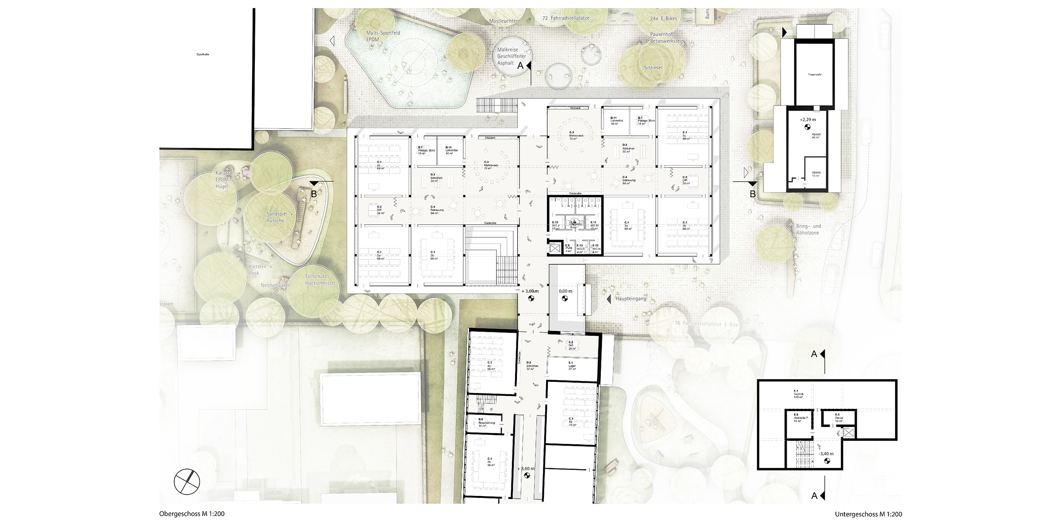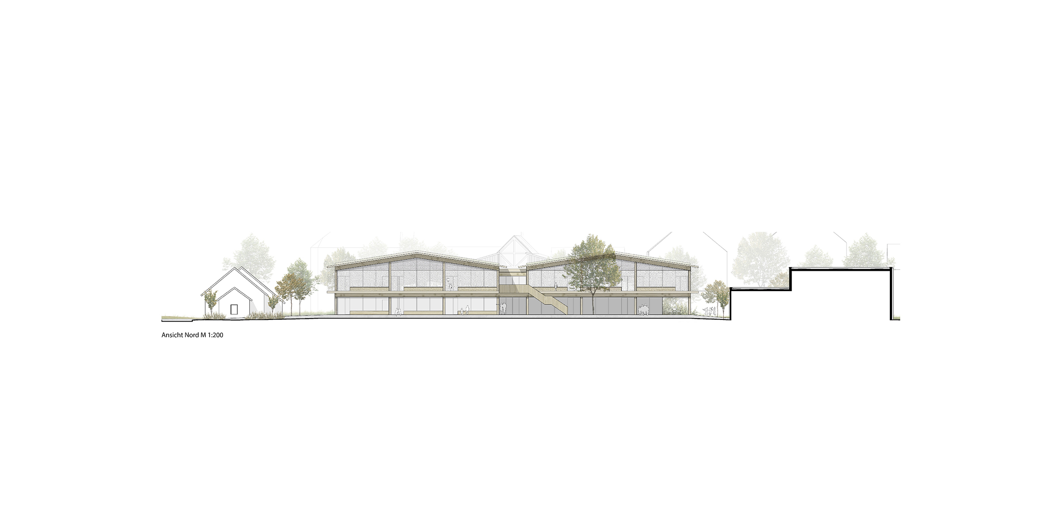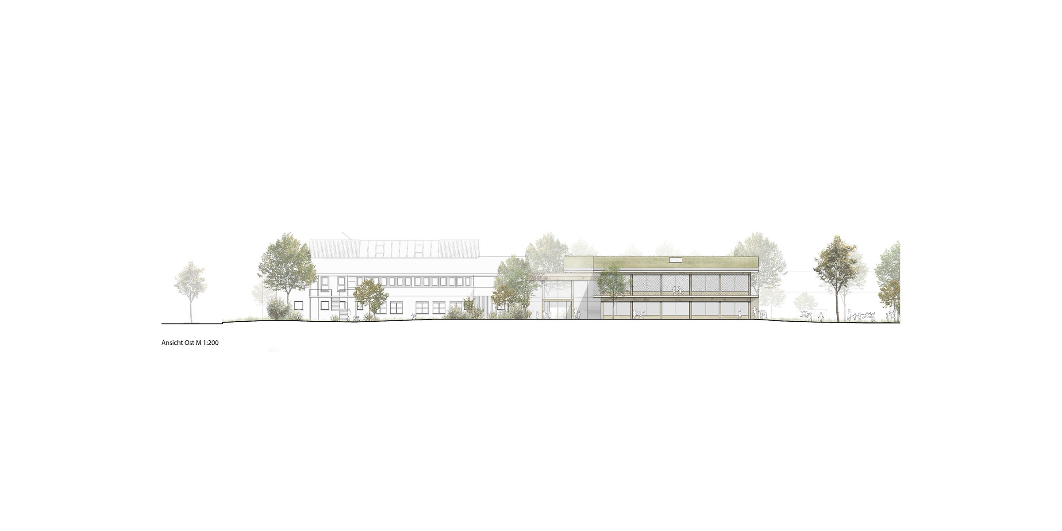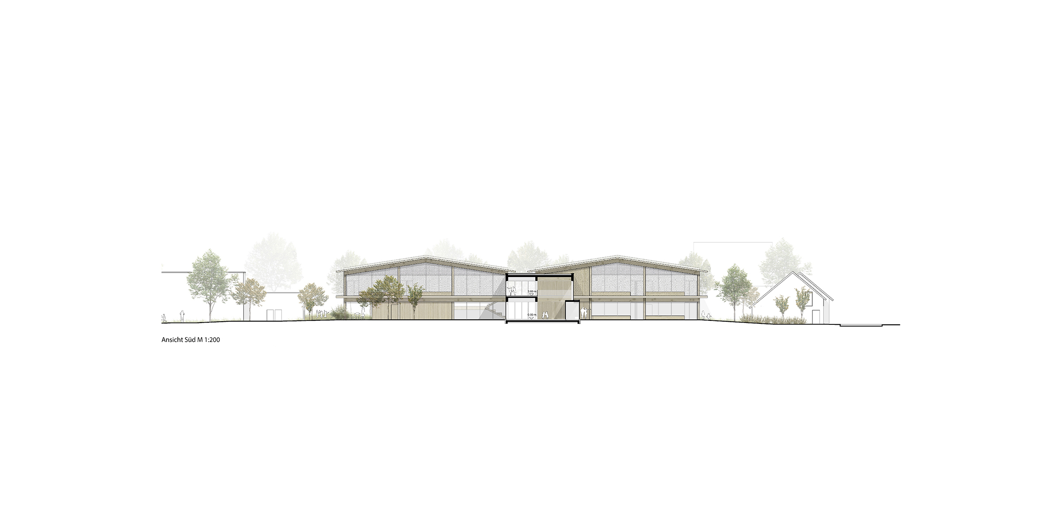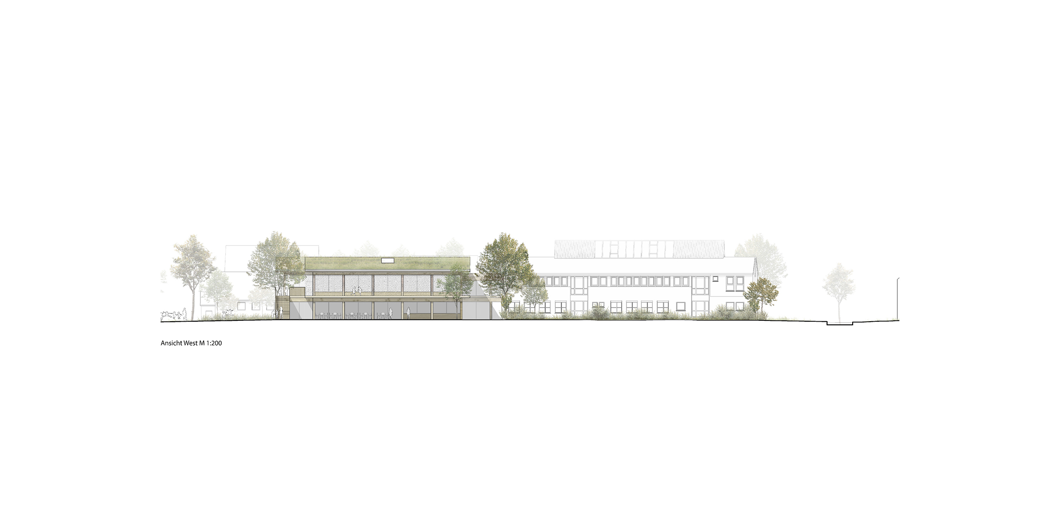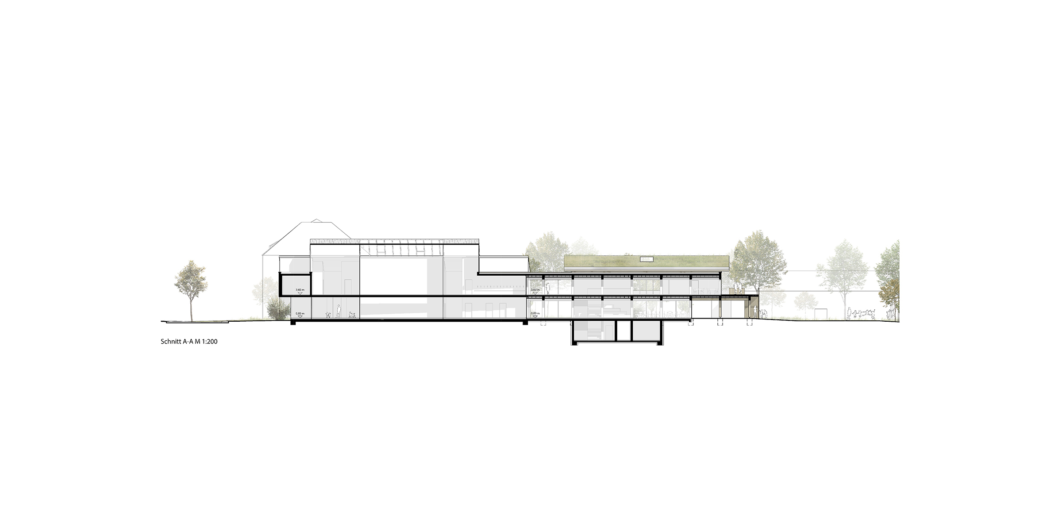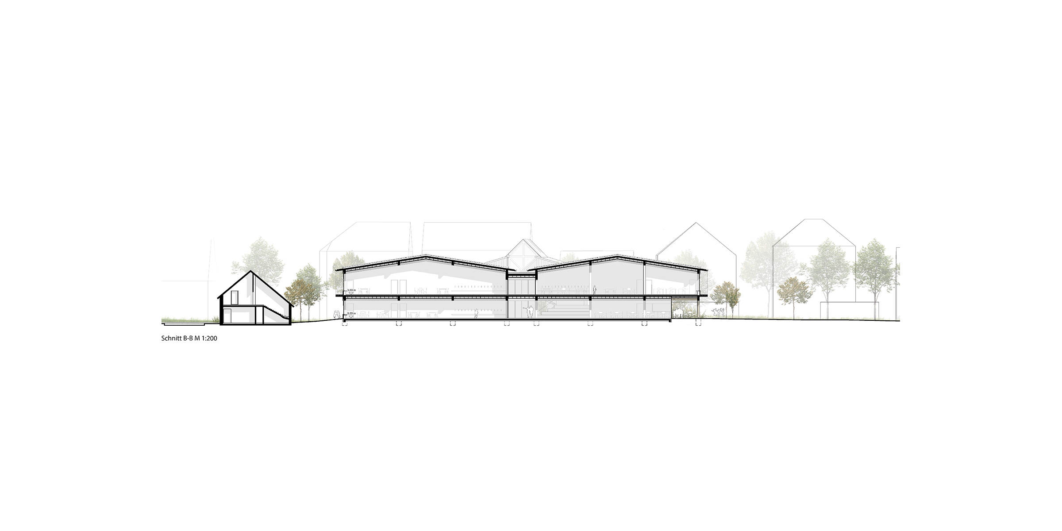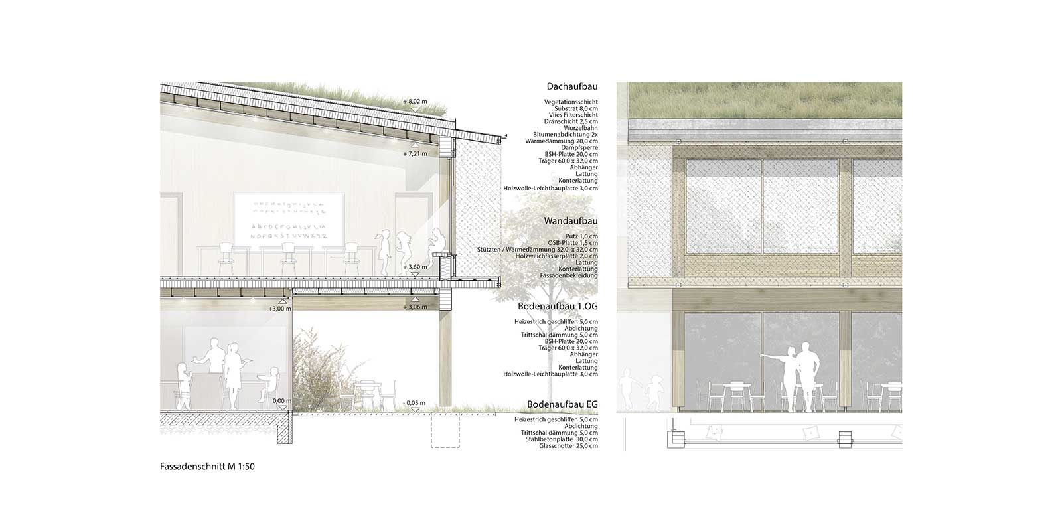As part of the new school building, landscape architectural interventions and the building structures create an independent and striking ensemble of buildings. The basic design of the outdoor facilities is characterized by openness and lightness, creating easily visible squares and spaces. The communicative character and the wide range of activities on offer promote aspects of community culture and support the educational concept of the school. A multifaceted play and learning landscape opens up to the north and east of the new school building. Framed by the existing trees, an exciting sequence of spaces is created that offers different play, sports and retreat options and also follows this differentiation haptically through different materials. In addition to the easily walkable and rollable paved surfaces made of concrete blocks and EPDM, sand, grass and fall protection surfaces offer a variety of materials for the different requirements in the space. Formally the structures create an exciting contrast to the orthogonal buildings and create a flowing space that wants to be traversed and discovered.
Overall, the design creates a versatile open school space that, in addition to specific activities, also allows pupils to play freely and appropriate the space. The newly created elements form a natural connection with the existing building and allow for spatial synergies. For example, the school gardens to the north of the green classroom allow environmental education aspects to be integrated into the school concept.
The existing trees that characterize the site are sensitively complemented by a selection of future trees that are resistant to the urban climate, such as Alnus x spaethii, Gleditsia triacanthos, Liquidambar styraciflua and Koelreuteria paniculata. The majority of the required bicycle parking spaces will be located in the northern area near the entrance. Deliveries are made via the front zone of the kindergarten and the access path parallel to the building to the north. Access conflicts are avoided thanks to the clear separation and uncluttered spatial structures.
The aim is to use the proposed landscape architectural interventions to create a school site that is developed into a versatile learning and play landscape thanks to its differentiated offerings. A place that all pupils want to discover and explore and that meets the future need for more open space.
