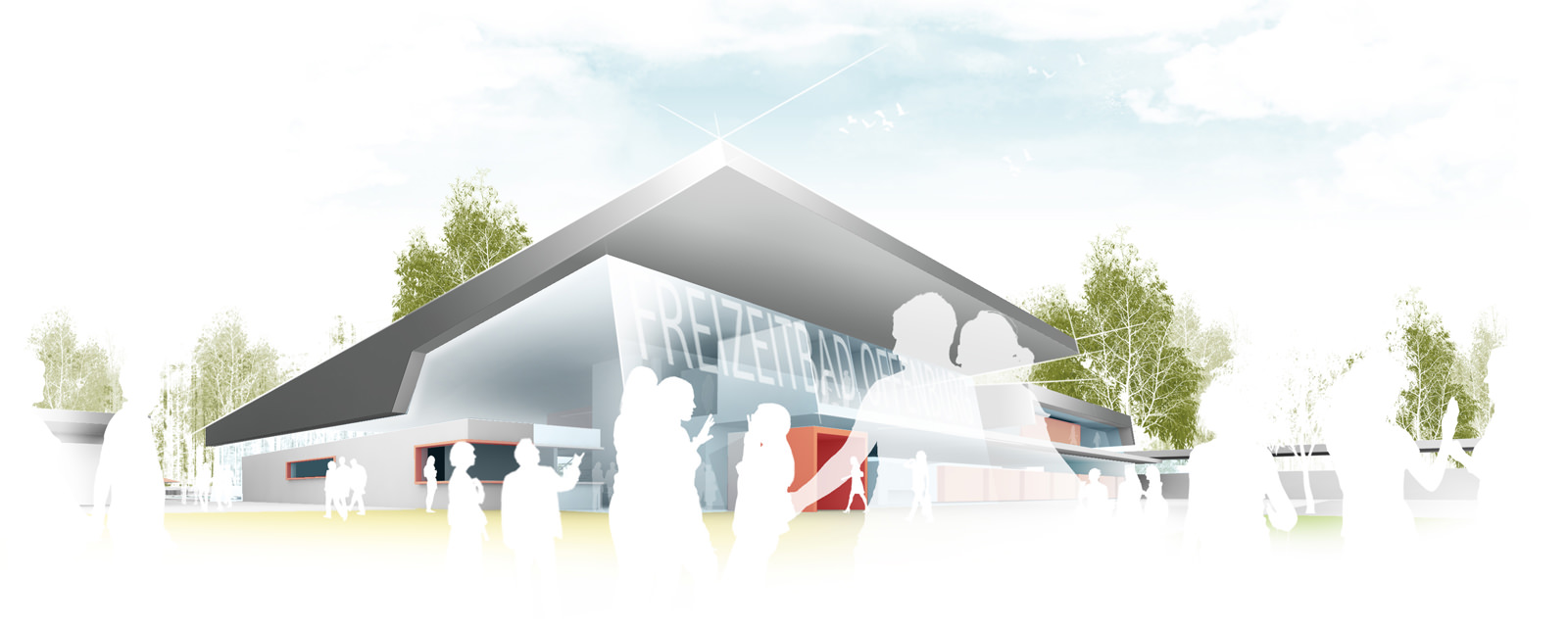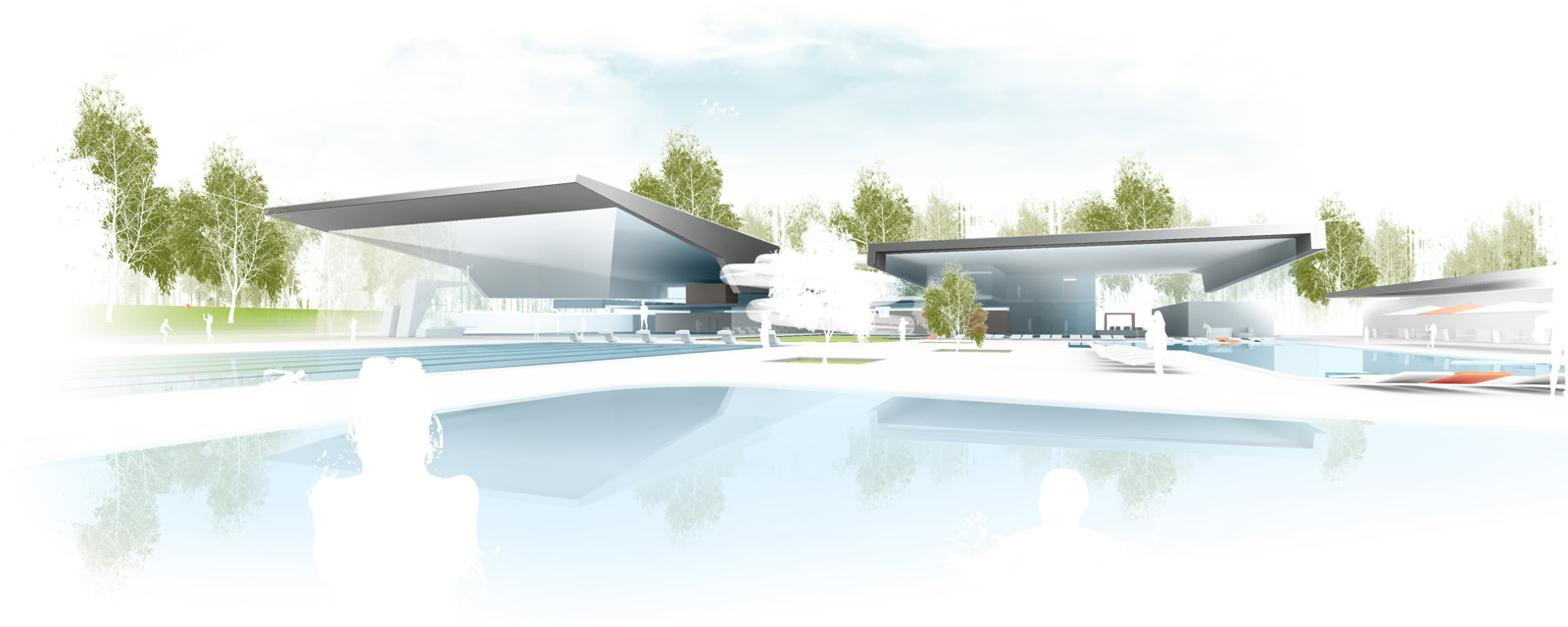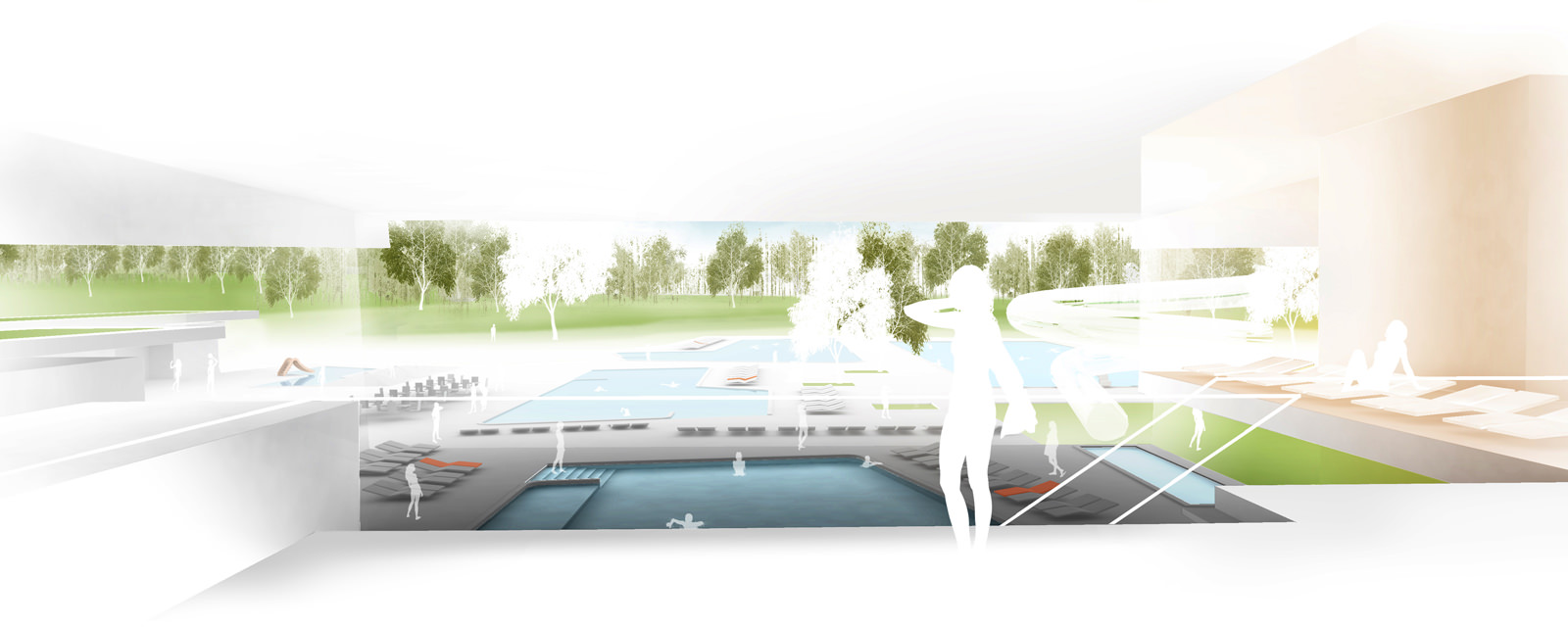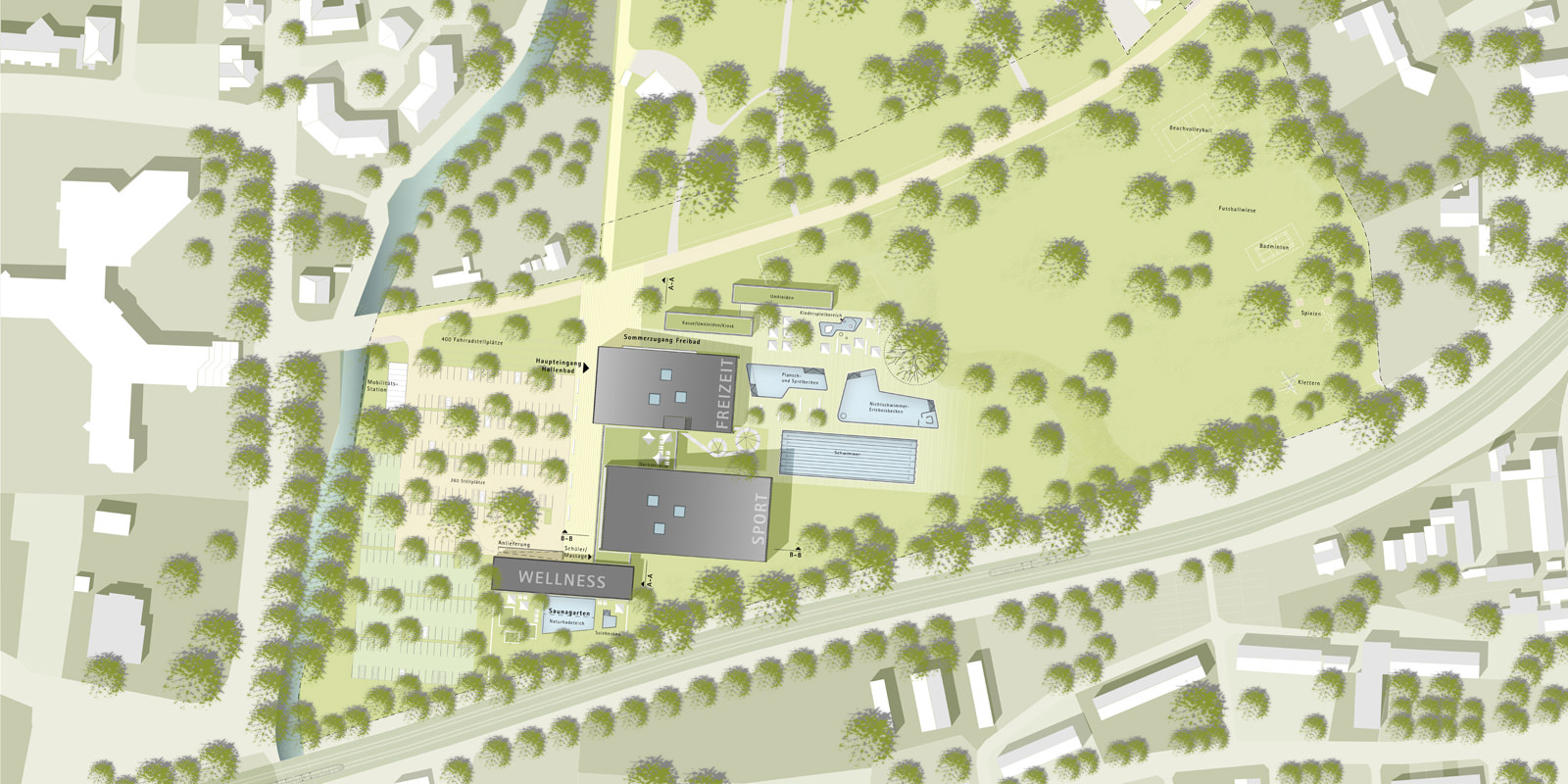The new water park forms a meeting point between the town and the park in the western part of the site under development. The building is divided into three superelevated structures, dissolving eastwards to merge seamlessly with the park. The roofs of the bathing halls give gestures of invitation and perspective. The canopy of the front bathing hall welcomes visitors while the rear hall reflects the gesture, reinforcing the view towards the mountain backdrop of the Black Forest. The water park is separated into sports, recreational and wellness areas. The spacious forecourt by the park gives visitors access to the two-storey entrance hall and to the separate entrance area to the open-air pool. The bathing halls are split into two areas: the recreational pool to the north east which connects directly to the open-air pool and the catering area, and the sports pool to the south east. This division is formed by an open single-storey bathing hall. The sauna area and its spacious sauna garden round off the building to the south.



