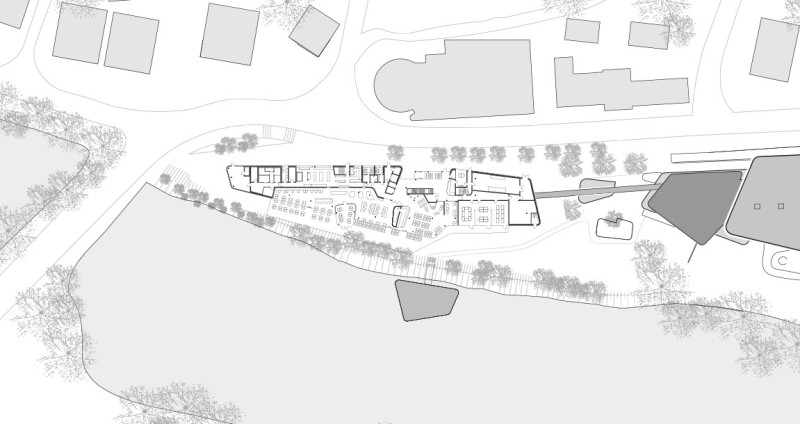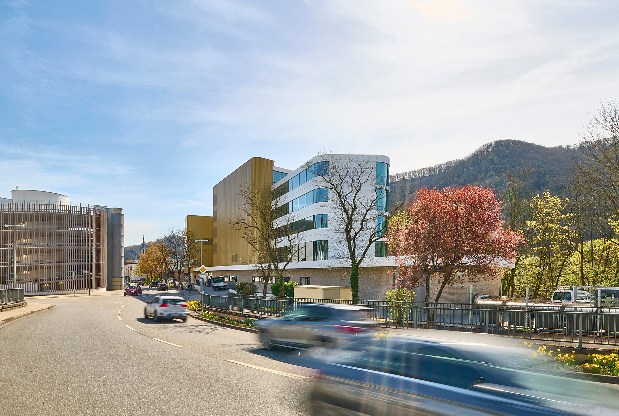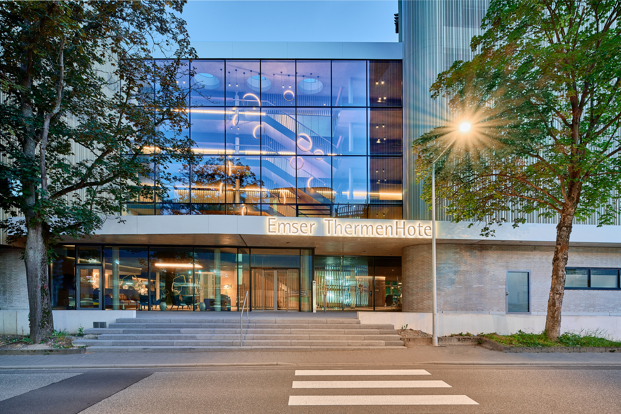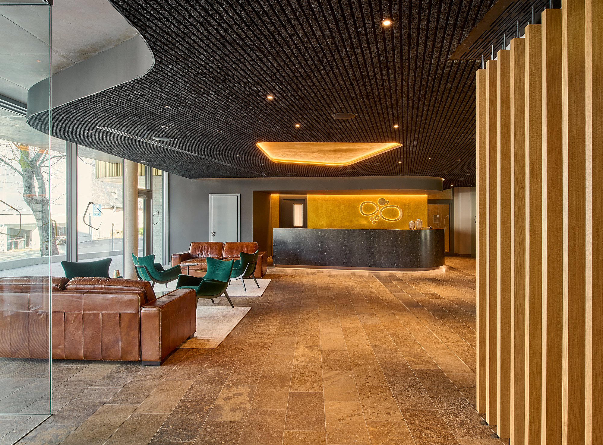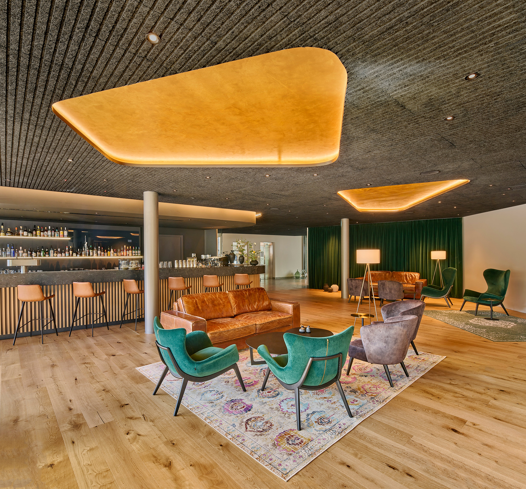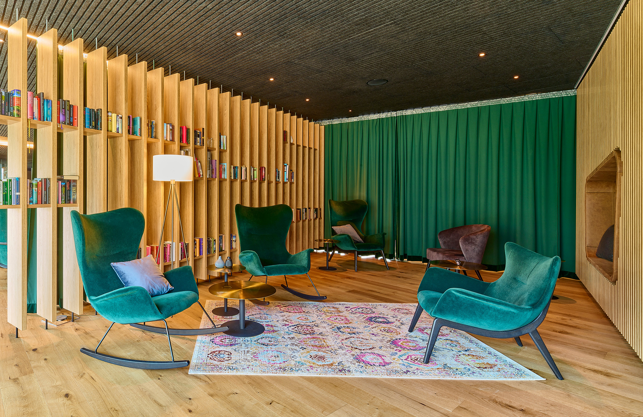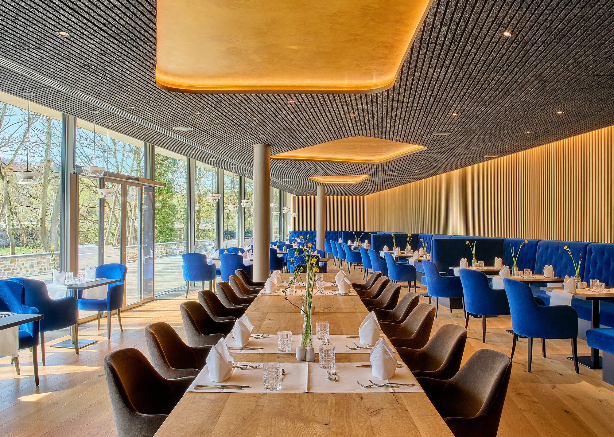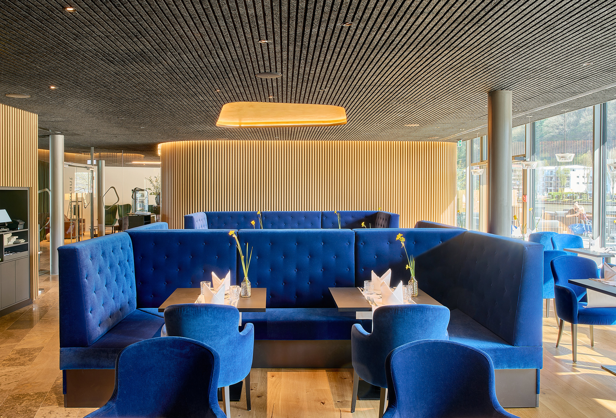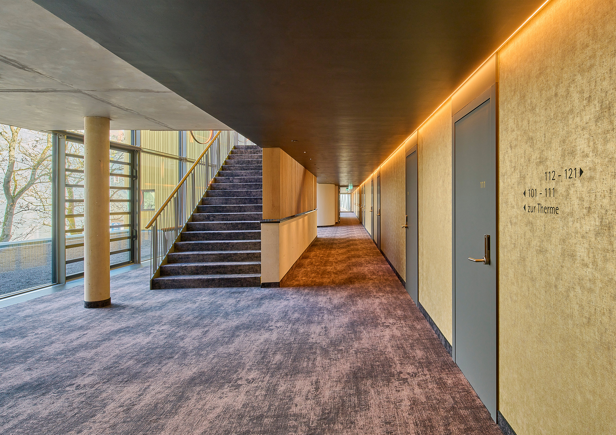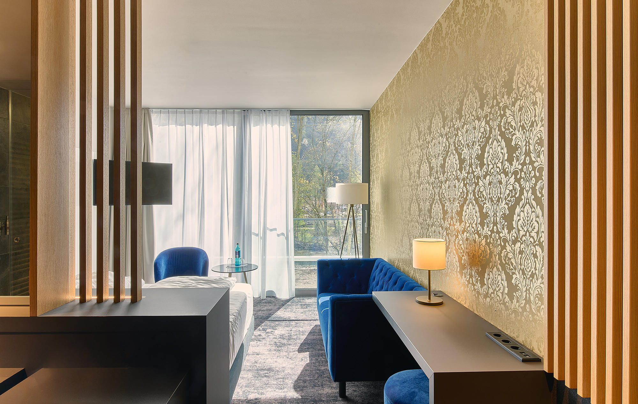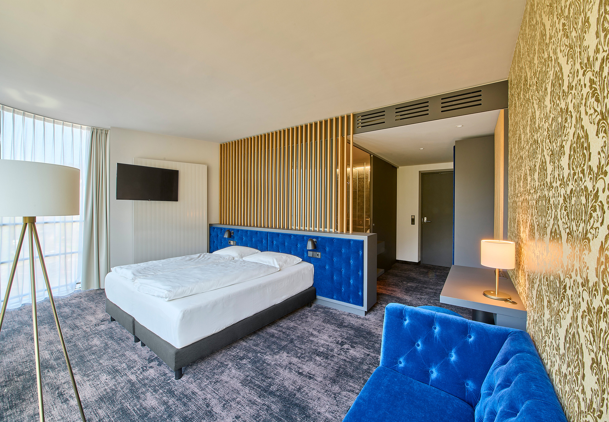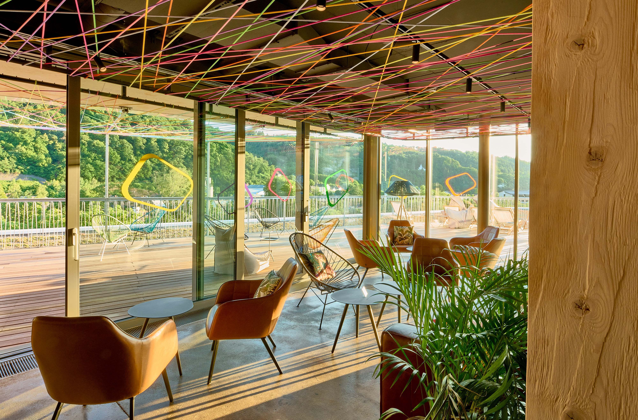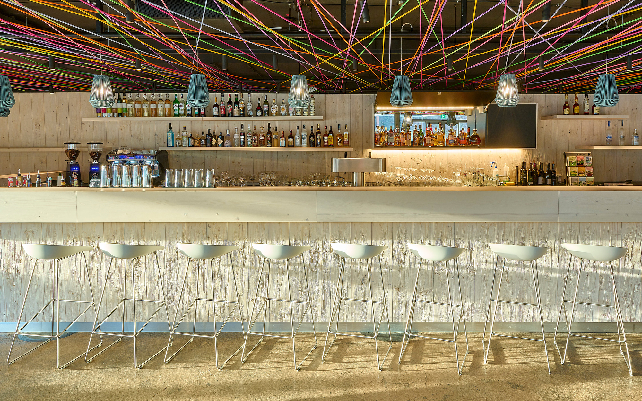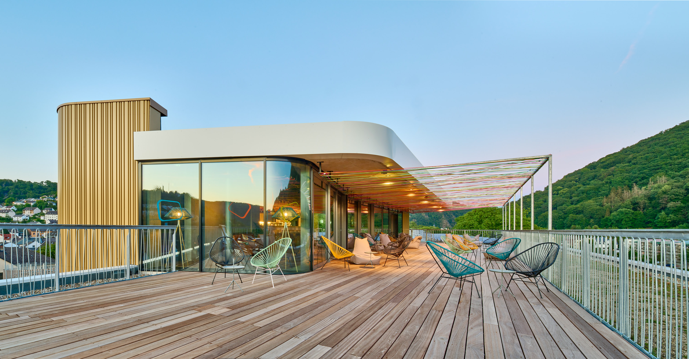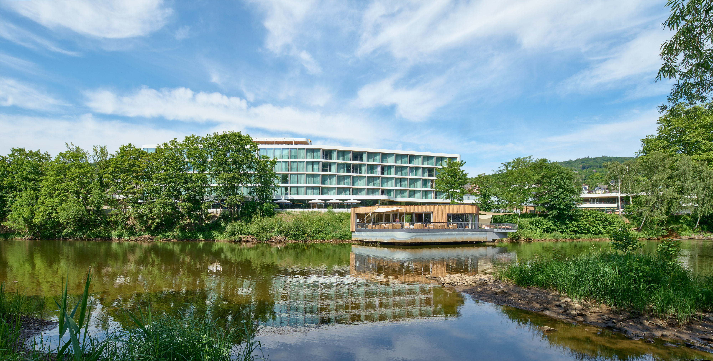A new spa area has been created with the "Emser Thermenhotel at the western entrance to the resort town of Bad Ems. The hotel was built on the bank of the river Lahn directly next to the "Emser Therme", which had been designed by 4a in 2012. The connection of hotel and thermal bath with a glass skywalk creates synergies and offers hotel guests an all-round wellness experience. The elongated structure for the 4-star hotel formally takes up the narrow shape of the site between Viktoriaallee and the banks of the Lahn. In terms of design, it harmonises with the neighbouring “Emser Therme”: as with the thermal bath the river pebbles on the banks of the Lahn were also the central design element for the hotel. The elongated structure, with its rounded forms, has no hard edges in the ground plan. The interior is characterised by flowing structures, muted colours and an abundance of wood. The rounded form of a river pebble is consistently integrated into the design of the hotel: in the set room volumes, in the form of niches and counter elements and also in the ceiling coverings.The hotel building was specially designed to fit the plot next to the thermal bath.
Due to the very long and extremely narrow building site, it was not possible to arrange the rooms to the right and left of a central, open staircase. Therefore, all eighty-four rooms were arranged over four floors to the south with a panoramic view of the Lahn. The ground floor houses the lobby, a restaurant with spacious outdoor areas, a bar with lounge area and seminar rooms. A highlight is the SkyLounge on the top floor: it was placed as a free-standing structure on the roof and offers a magnificent view of the surroundings.
Award
Deutscher Lichtdesign-Preis 2025 – Winner
Deutscher Lichtdesign-Preis 2025 – Nominierung
BIG SEE Architecture Awards 2024 – Winner
Iconic Awards 2022 – Selection
MUSE Design Awards – Gold Winner (Category Lighting Design)
