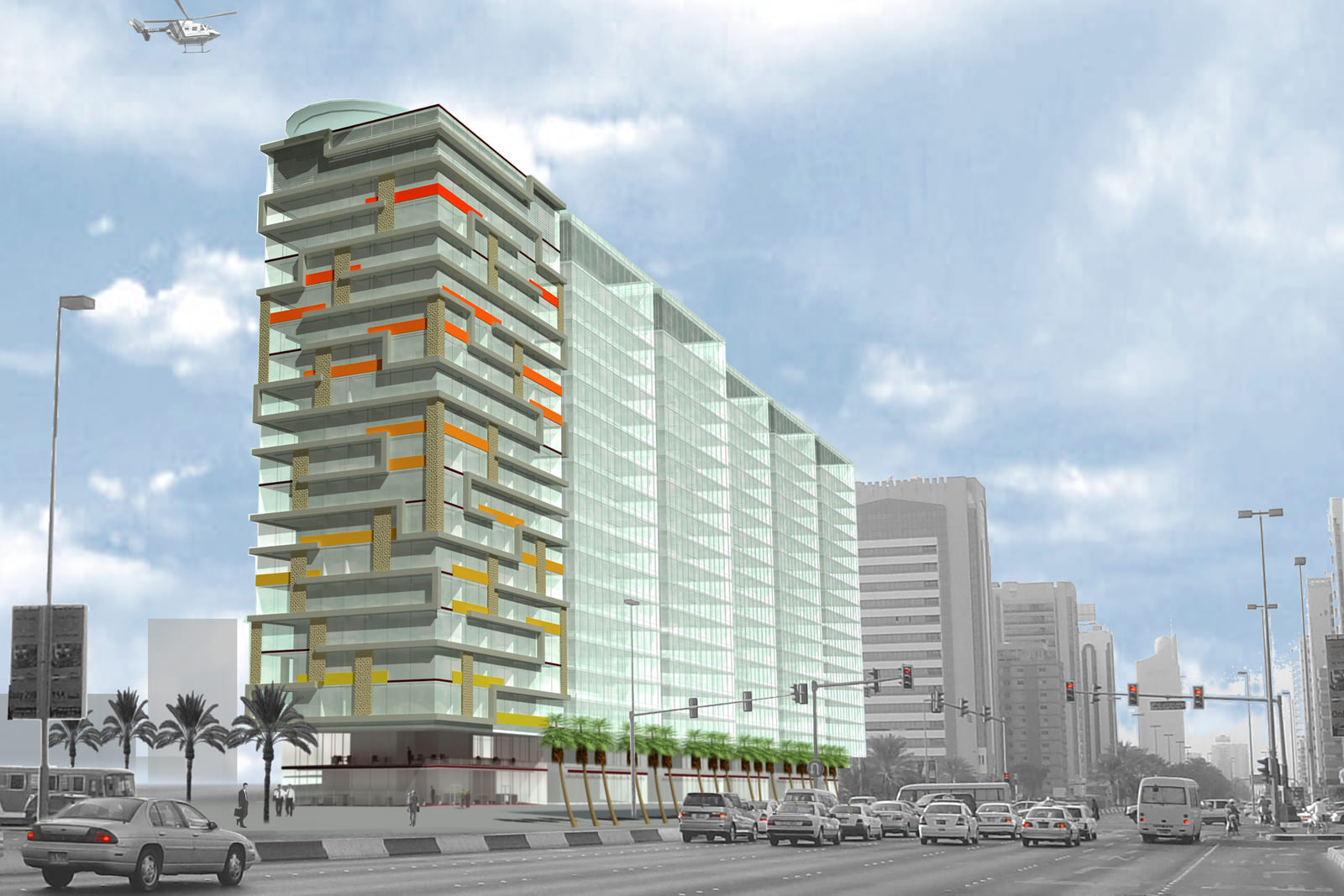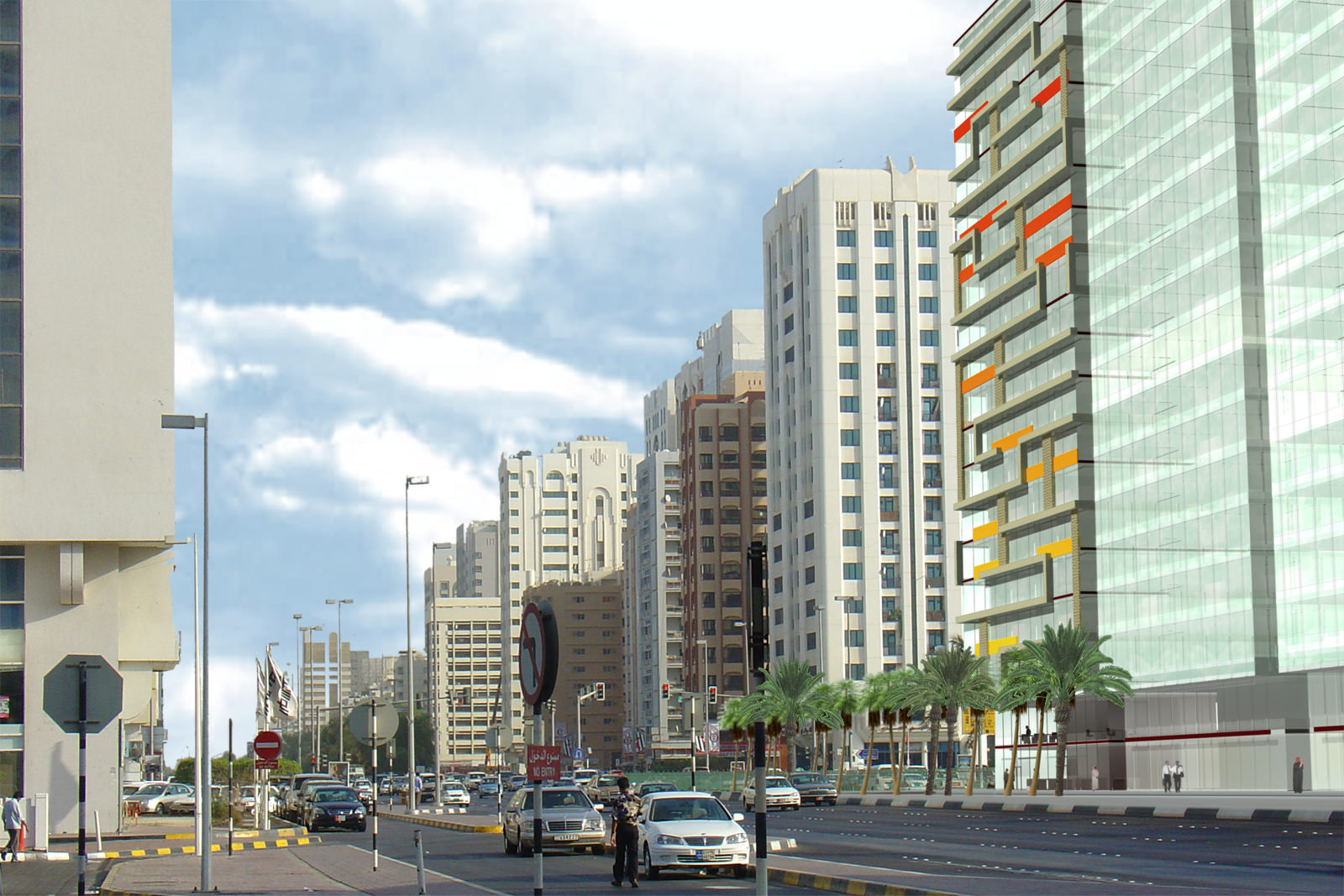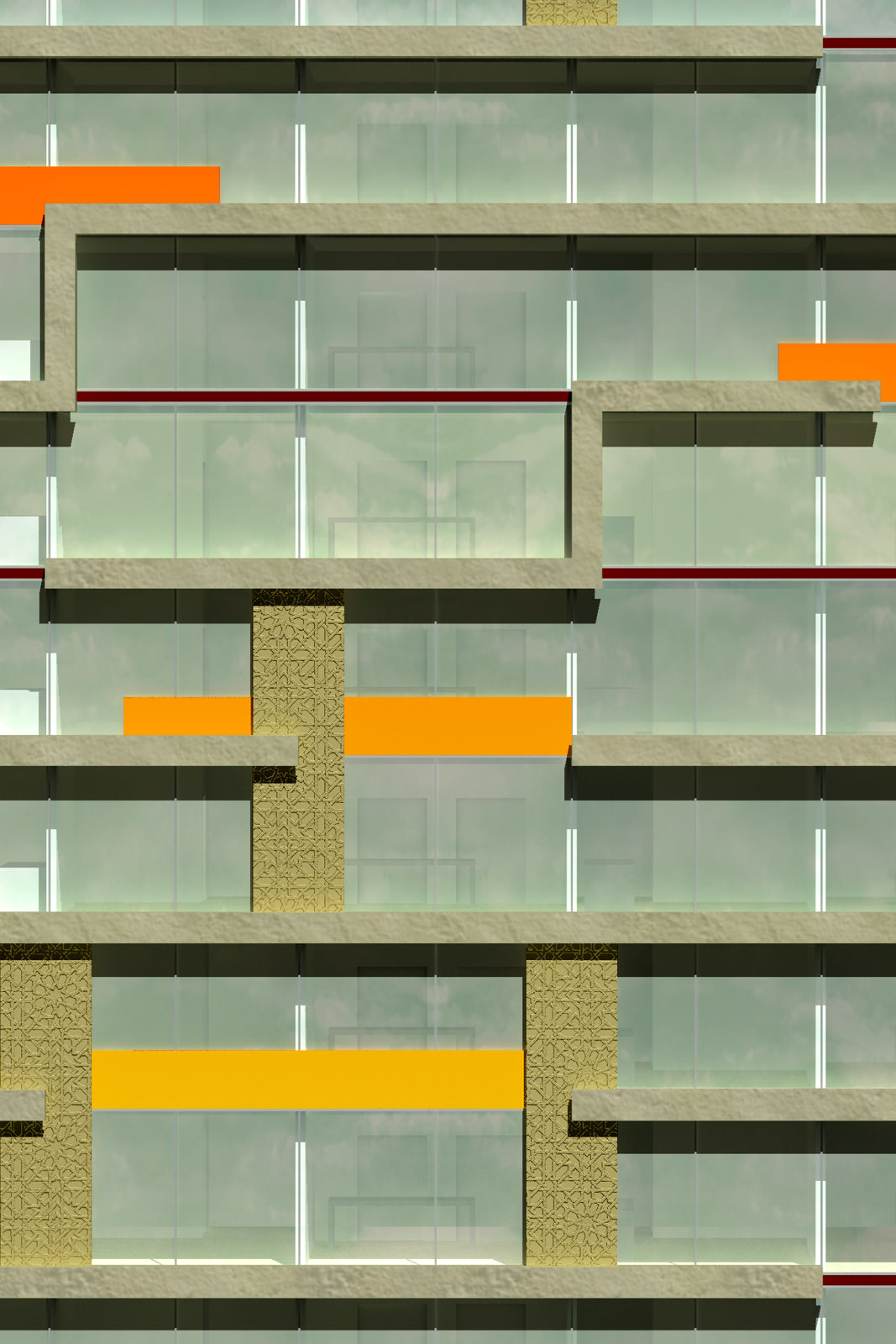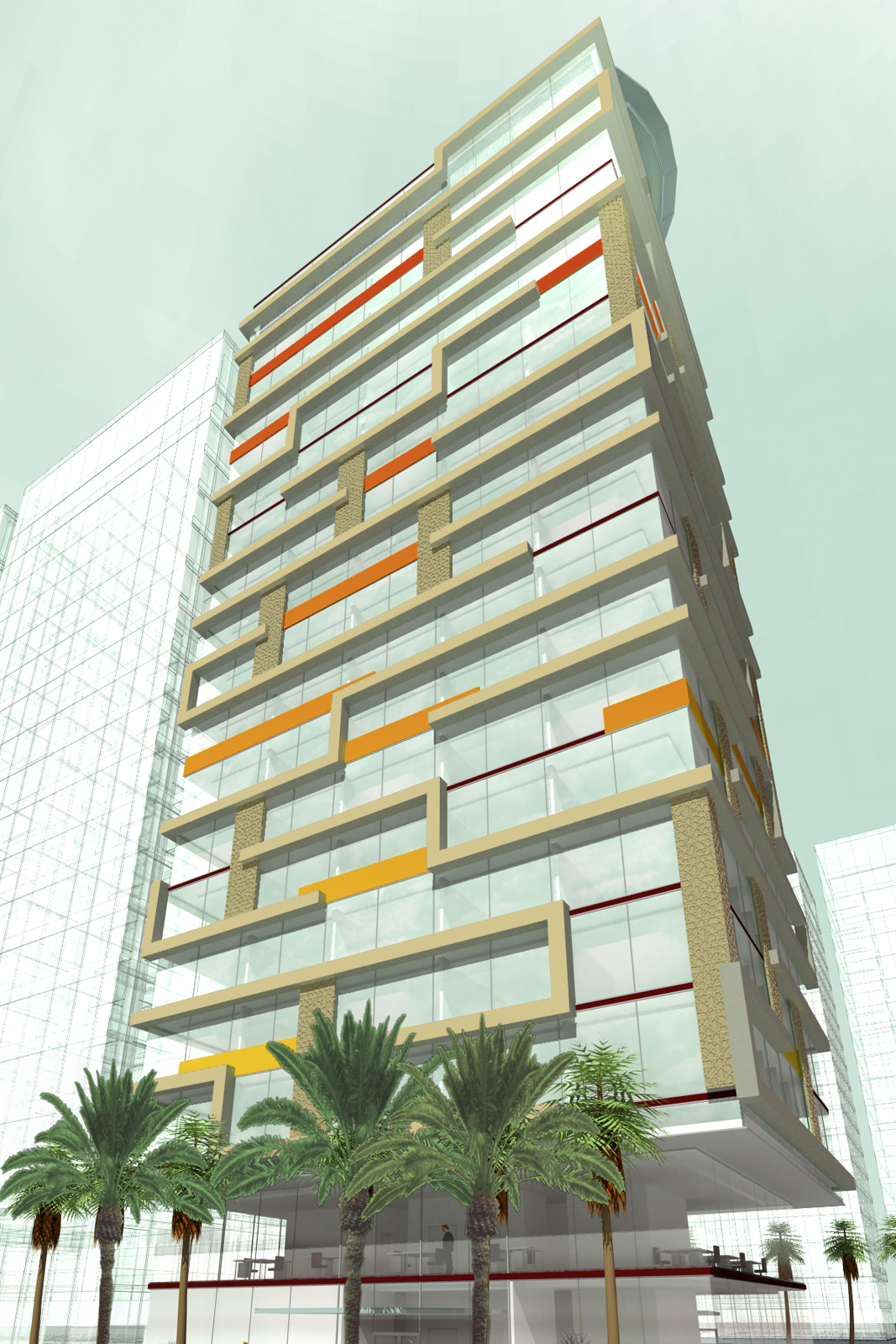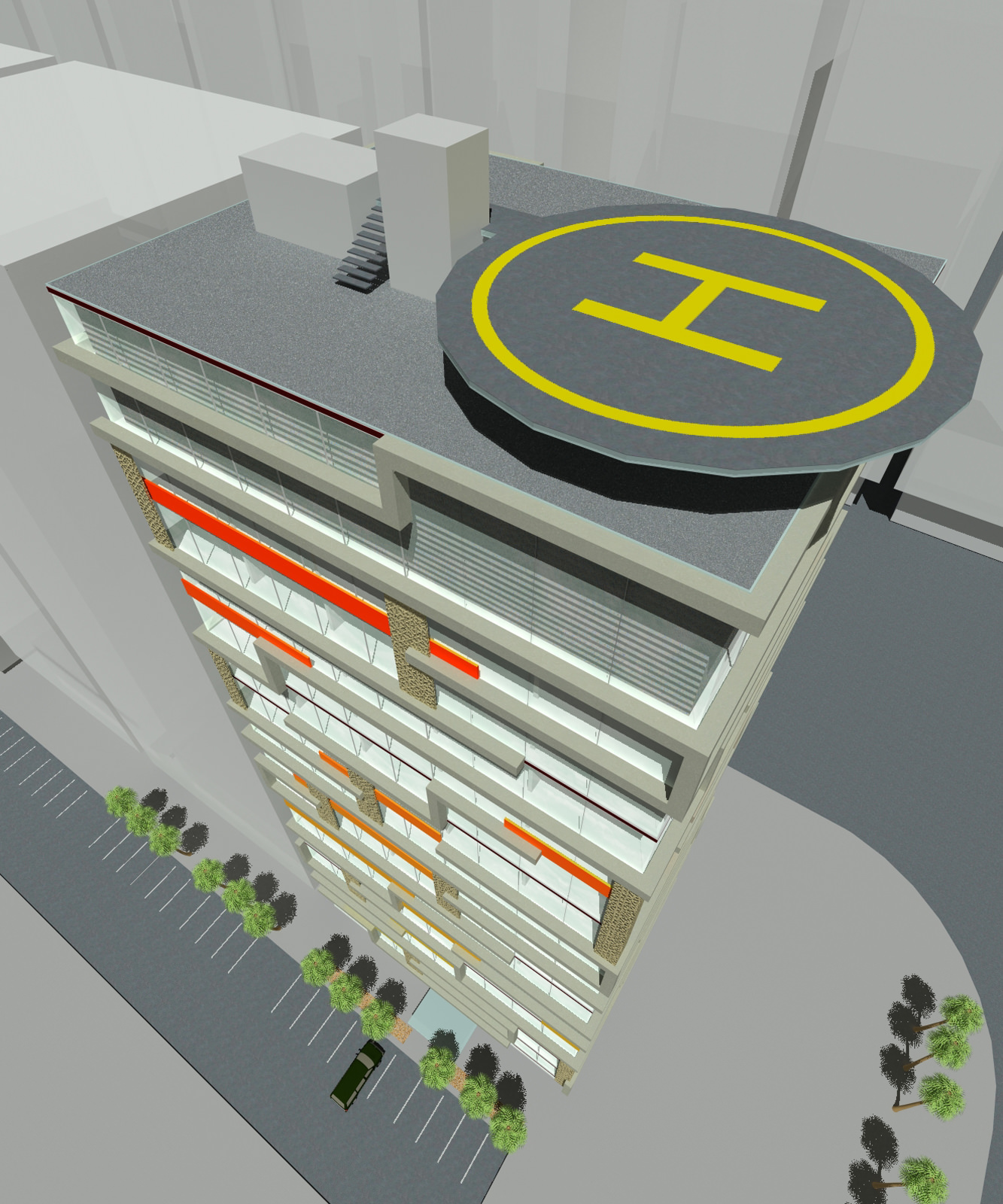In order to revive the reference to the long tradition of this country - which disappeared in the urban development of the last years - the design of the Residential Tower H.H. Sheikh Khaled Bin Zayed Al Nahyan seeks to combine tradition and modernity. This notion becomes the theme of the project and is reflected in the Tower´s facade. The modern form of a technical curtain wall conjoins horizontal and vertical elements that are commited to tradition in structure and materiality. Horizontal ballustrades of printed coloured glass, as well as vertical fields of prefabricated units of concrete with Arab patterns, result spacially, along with the curtain wall, in a three-dimensional picture. The facade as a whole depicts a modern translation of "Mashrabia". The base of the building contains at the groundfloor high-class sales areas and at the mezzanine floor ample offices. The size of the 42 apartments reaches from 1 to 4 bedrooms. The bigger the apartments are the higher they are located. The luxurious maisonette-apartments are located in the highest six levels and allowe the residents an panoramic view over Abu Dhabi.
