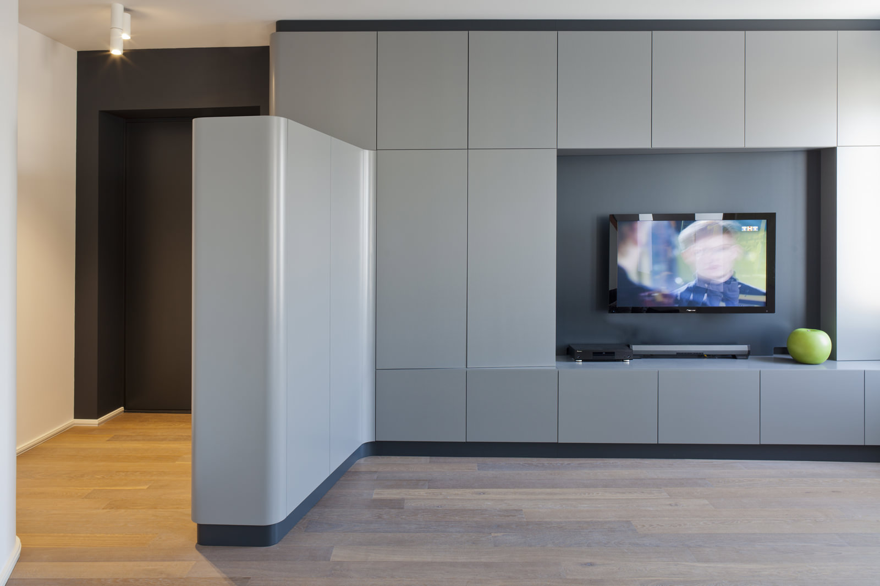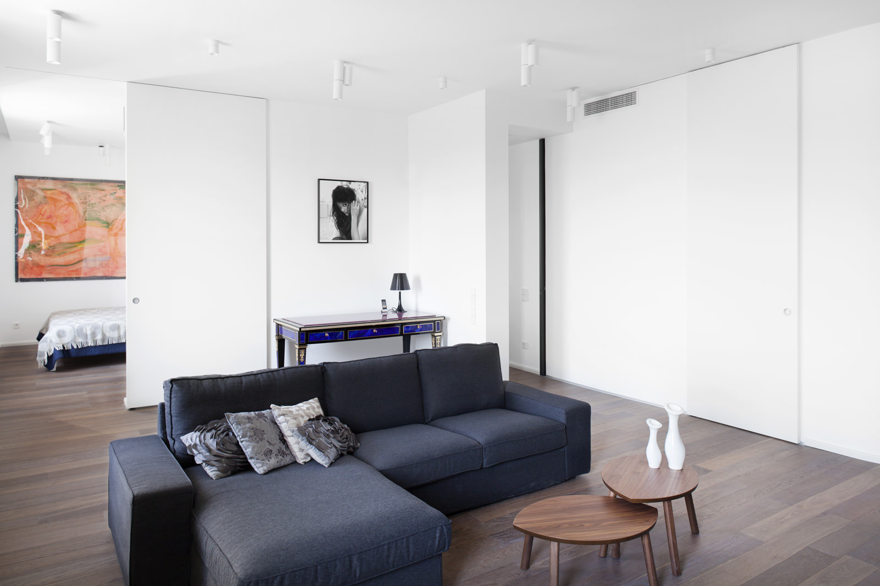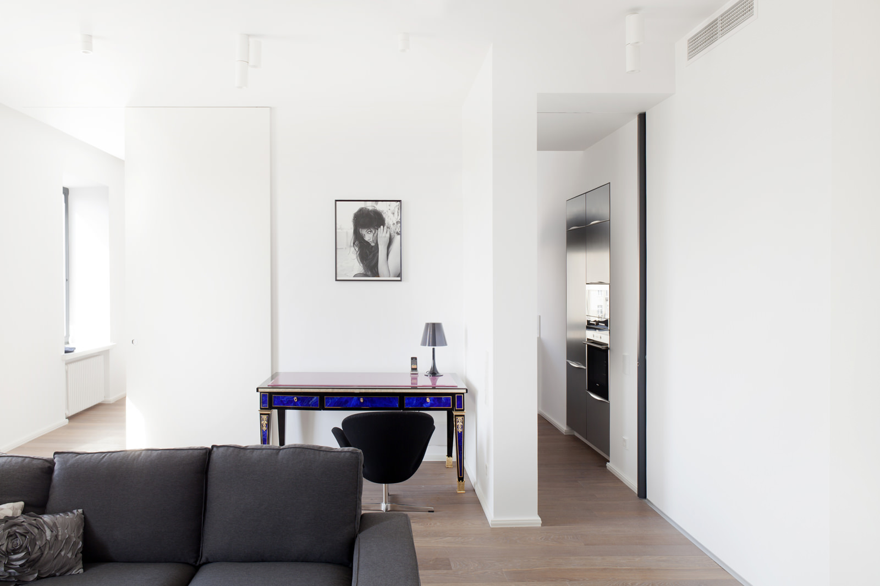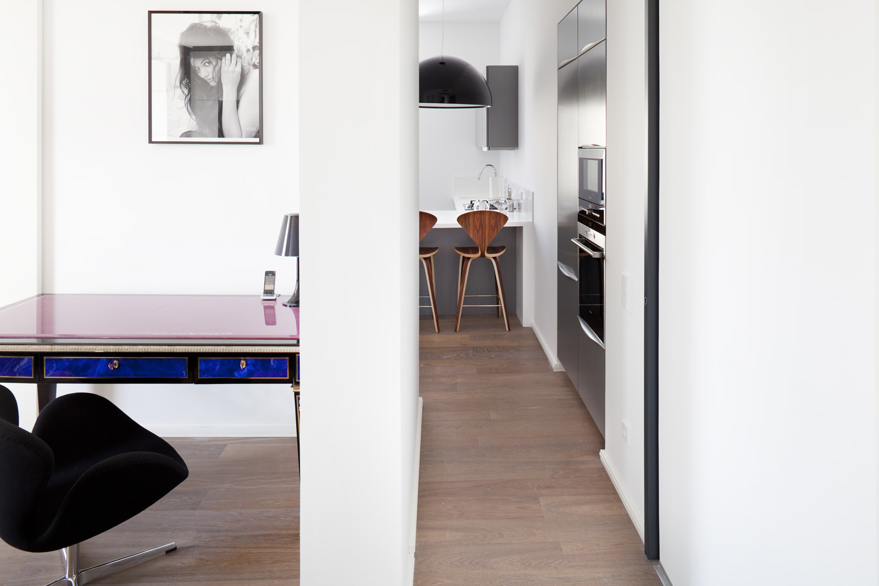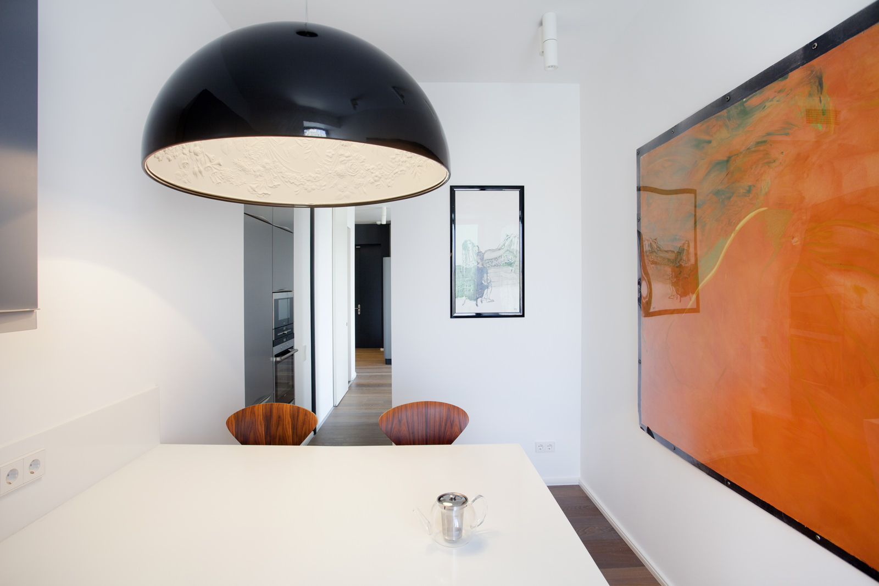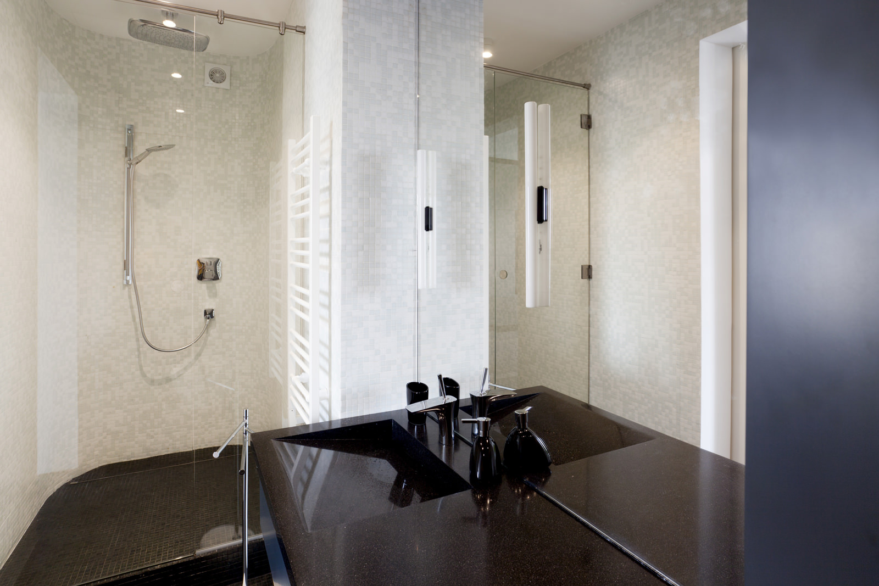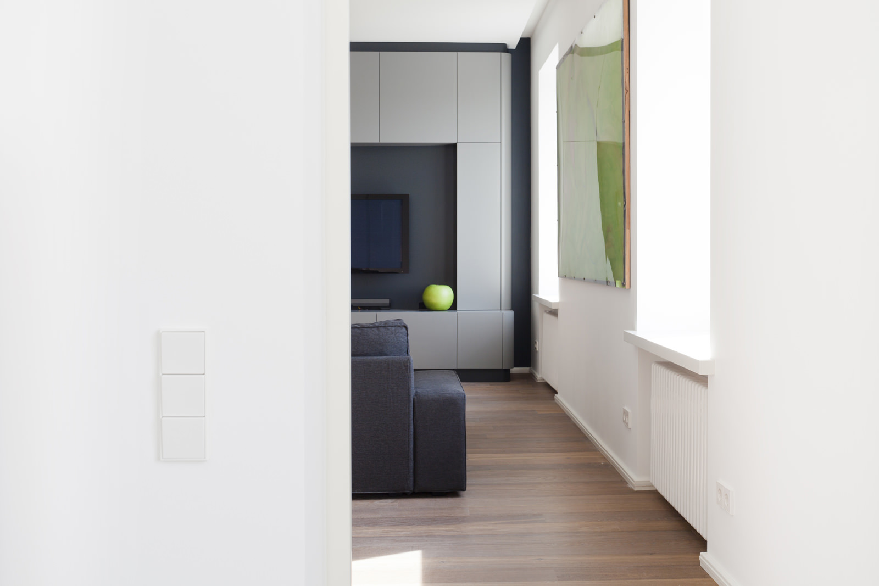The apartment is located in an existing building in the centre of Moscow with views across a park. The floor height of this typical Muscovite old-town house is approximately 3.30 metres. The existing floor plan of the apartment with living room, bedroom, kitchen and bathroom/WC has remained largely intact. Ceiling-high sliding doors have been installed to give maximum freedom of movement and flexibility. They lend a generous feeling of space and a distinguished character to the apartment. When opened, the doors recede into the background to provide fluid transitions between the rooms. The exterior wall has been retained as a continuous window façade across the room boundaries. Cove lighting along the window façade emphasises this particular feeling. A built-in cupboard in the living room offers storage space, while defining the entrance situationat the same time; installed diagonally in the corner, it serves as a dividing wall between the living room and the entrance to form a sheltered entrance area. This built-in element as well as the built-in wall in the bathroom and WC, along with the kitchen, was built in accordance with designs drawn up by 4a Architekten. In the kitchen, the Corian worktop merges seamlessly into a dining table, enabling optimum use of the available surface while capturing the clear overall design concept.
