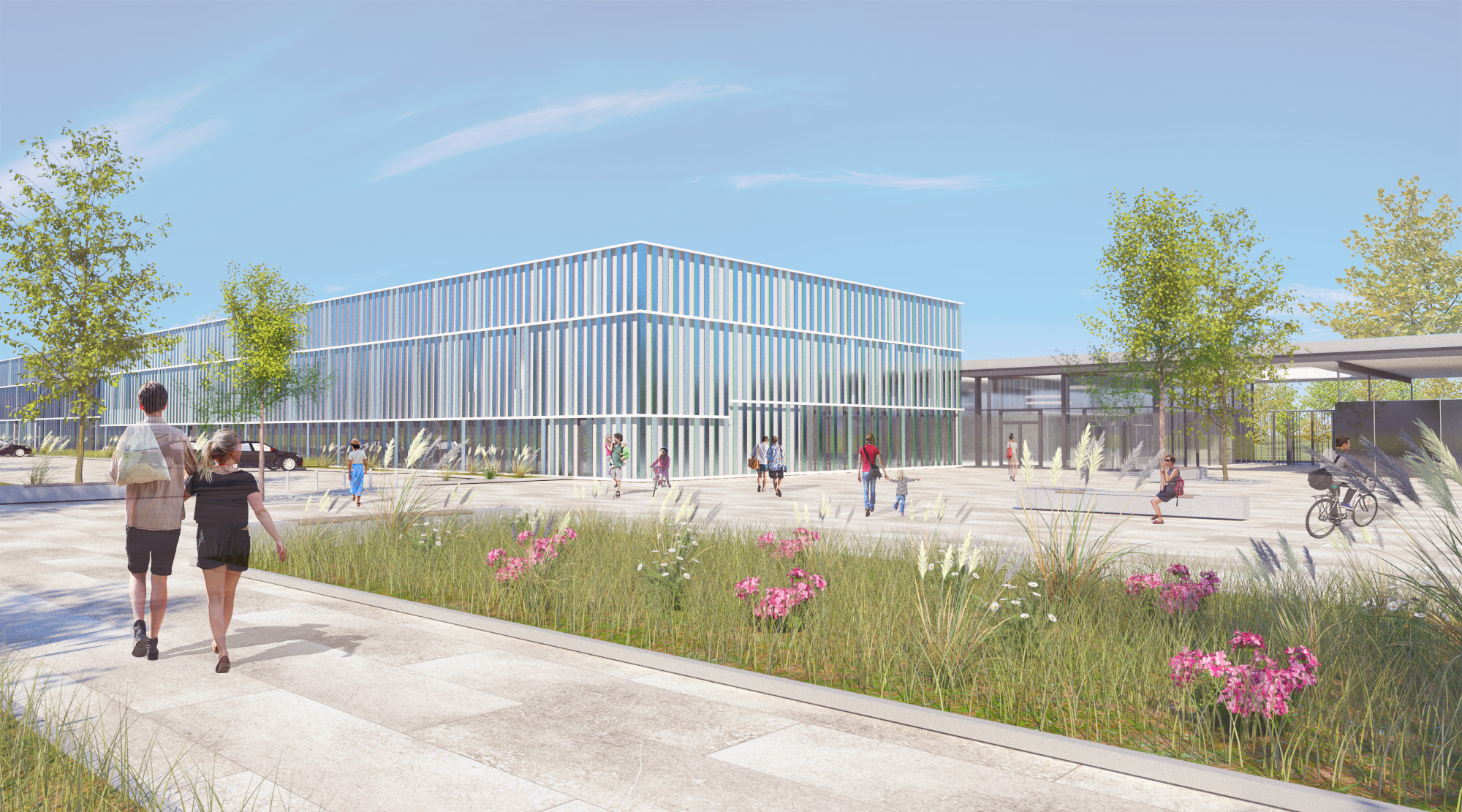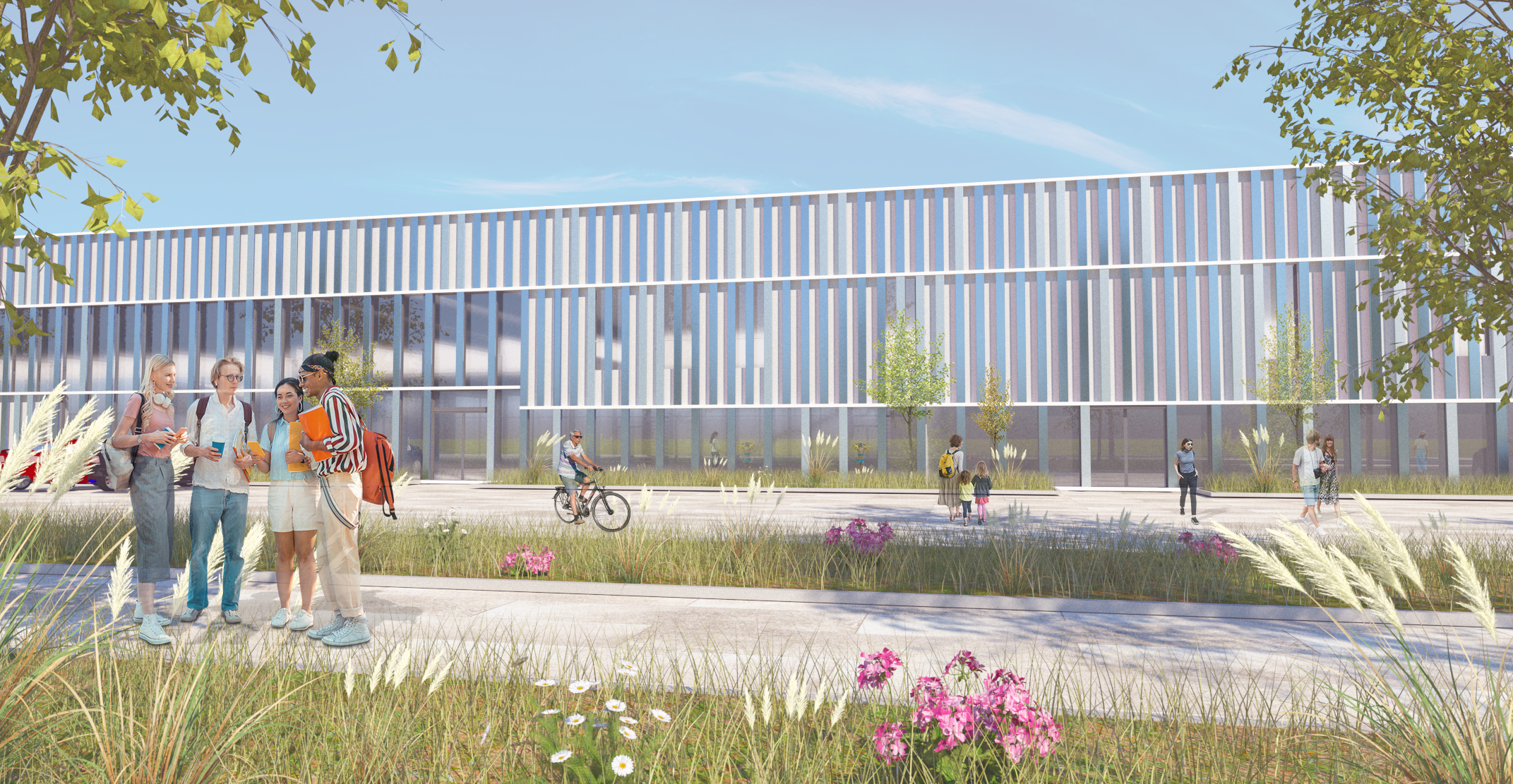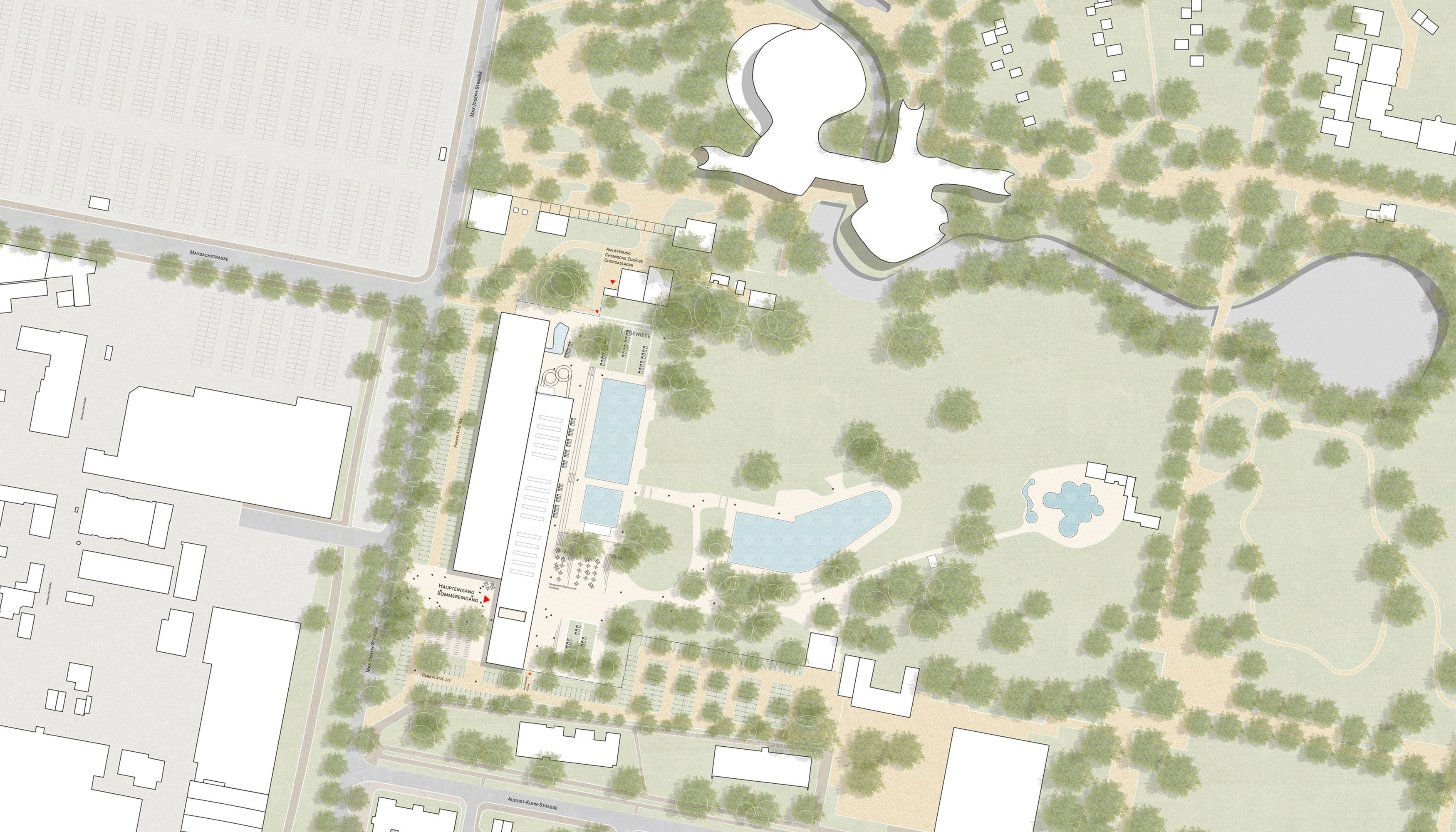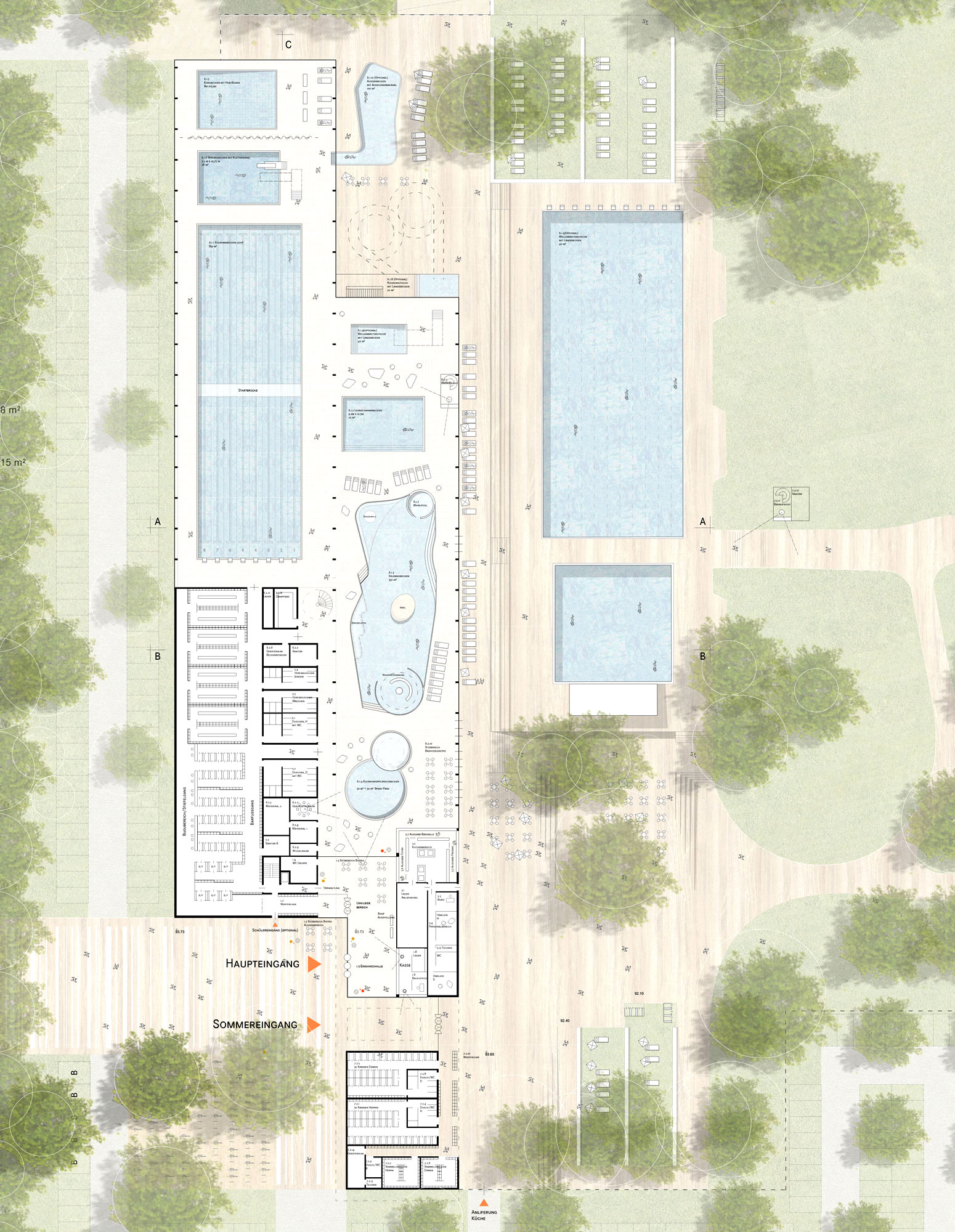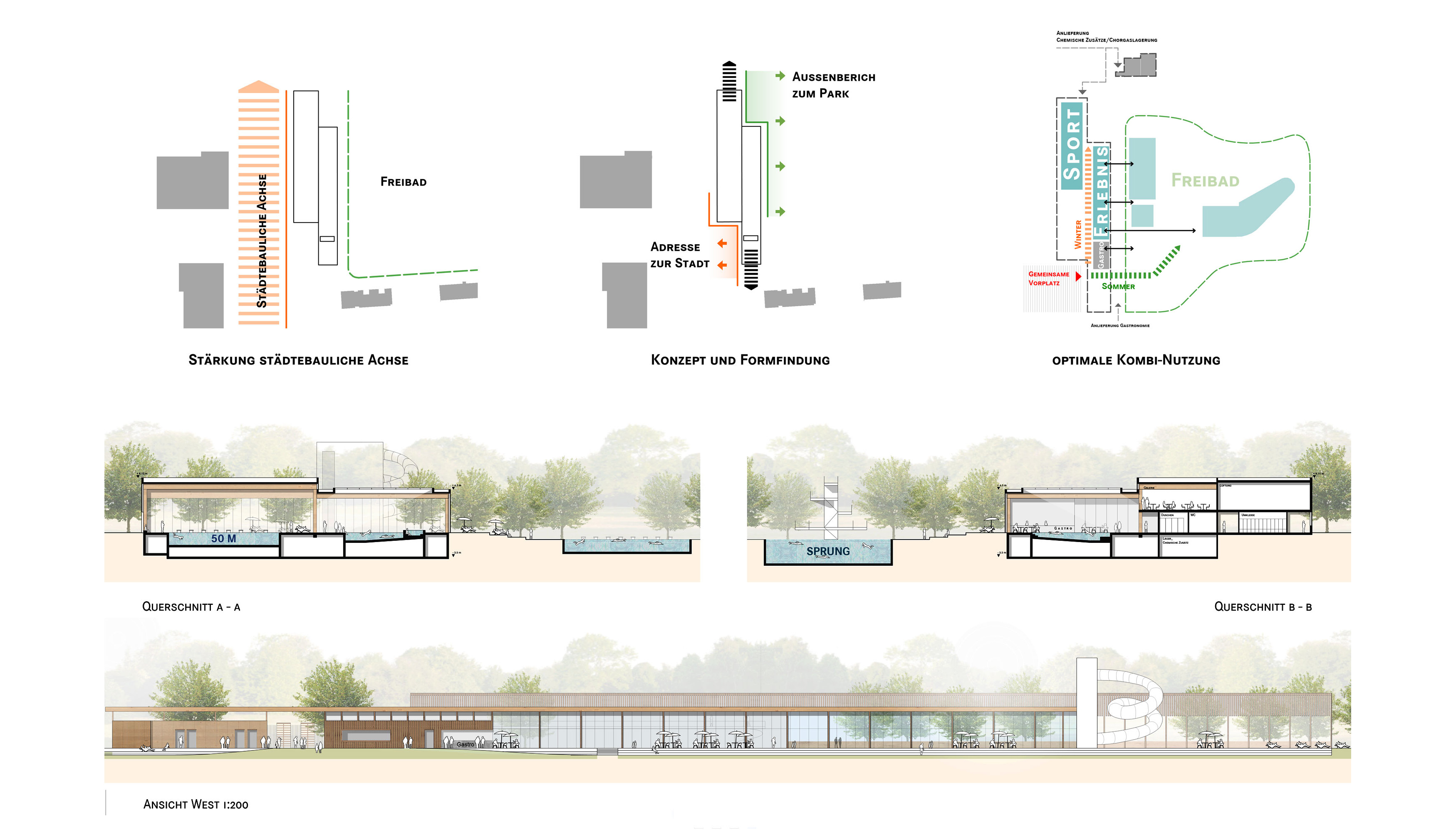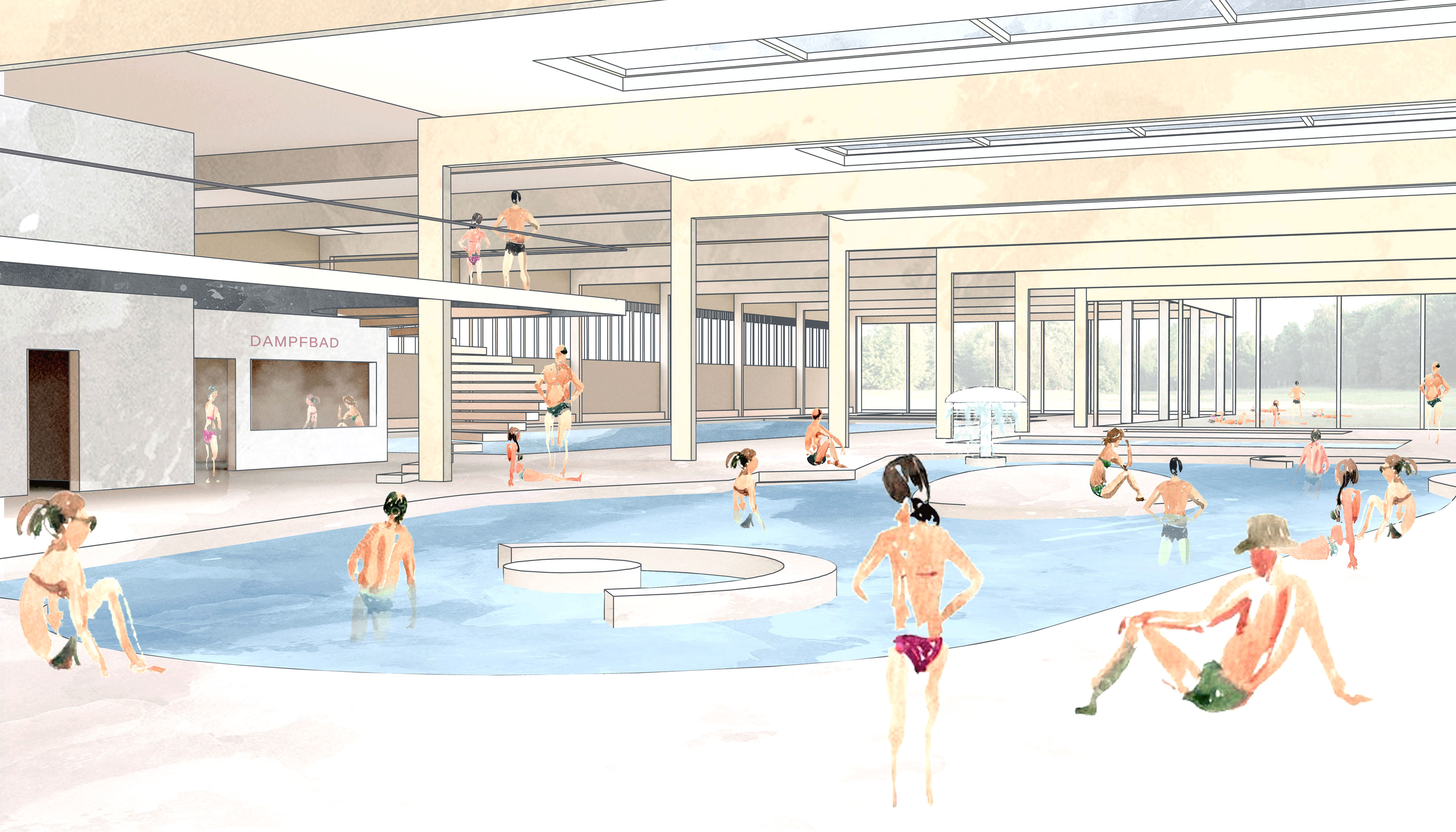The new construction of the combination bath forms a calm and clear large form, which positions itself powerfully and identity-forming in the urban space. The two elongated building blocks along Max-Joseph-Strasse are slightly displaced from each other and form a striking opening for the new extended Herzogenried combination bath. The interior of the building reflects the zoning into sports and family areas. Visually, acoustically and also climatically, two zones are being created that take into account the respective uses. The adventure and leisure facilities are arranged in connection with flanking, spacious rest areas in the eastern hall facing the outdoor pool. The restaurant and the seating area are within view and have a direct relationship to the outside space. The sports pools are located in the western part of the hall and enable athletes and school classes to use the swimming and course pool in an undisturbed, concentrated manner. The light-flooded atmosphere as well as the views and references to the green open space present everywhere ensure the high quality of stay in the entire pool. Wood is used as an essential component of the material concept for the facades and the supporting structure.
