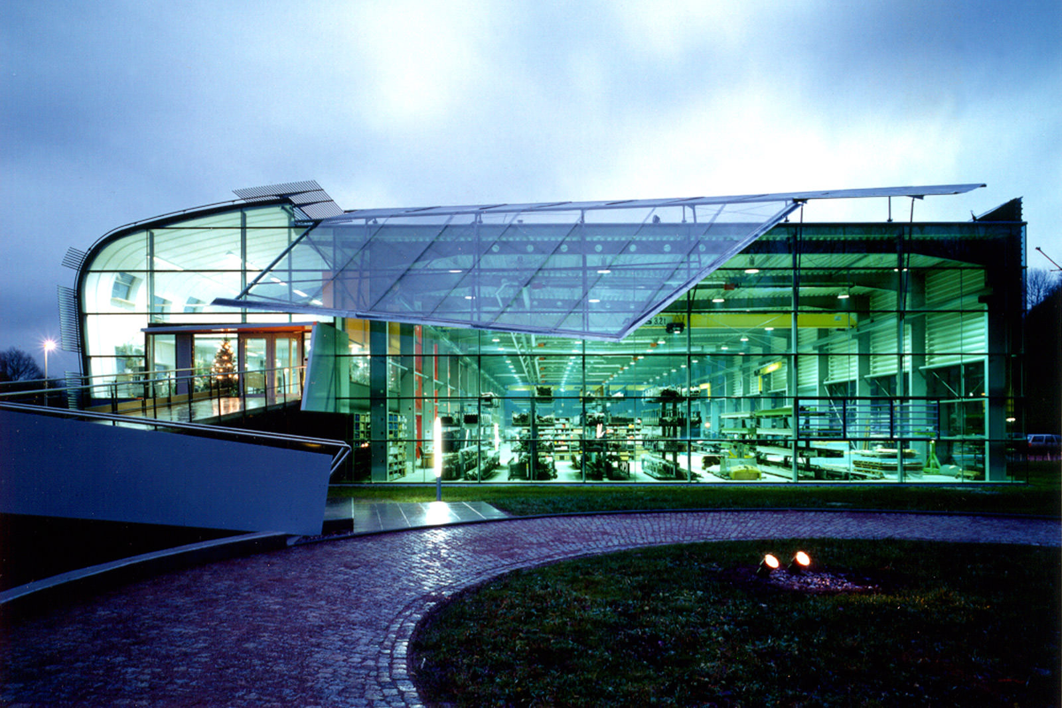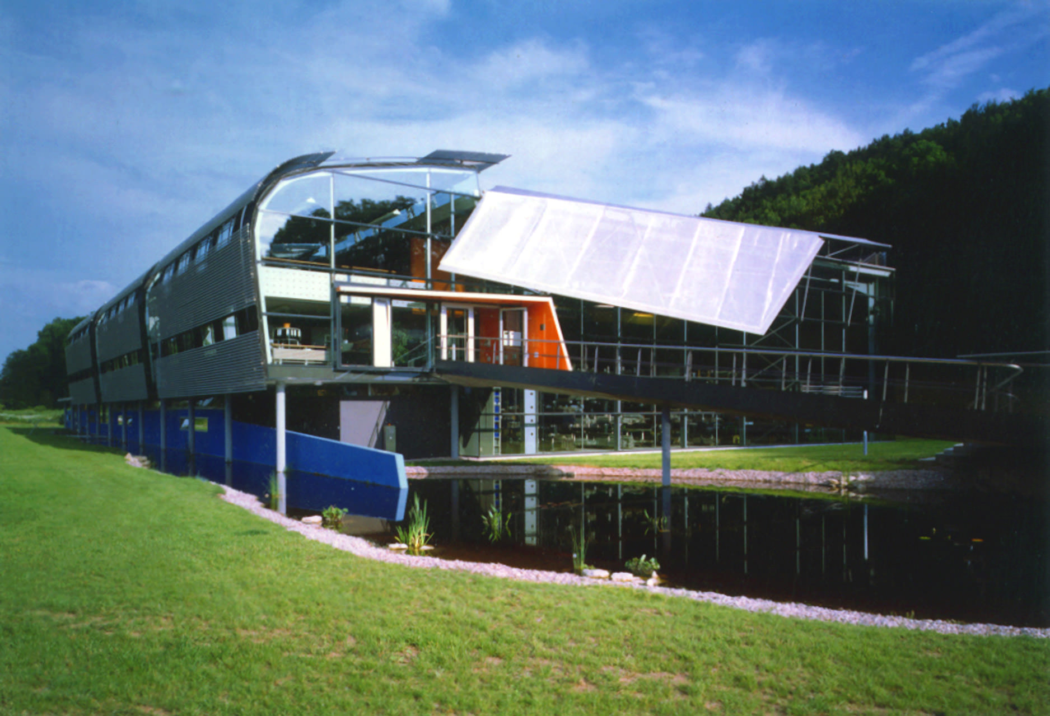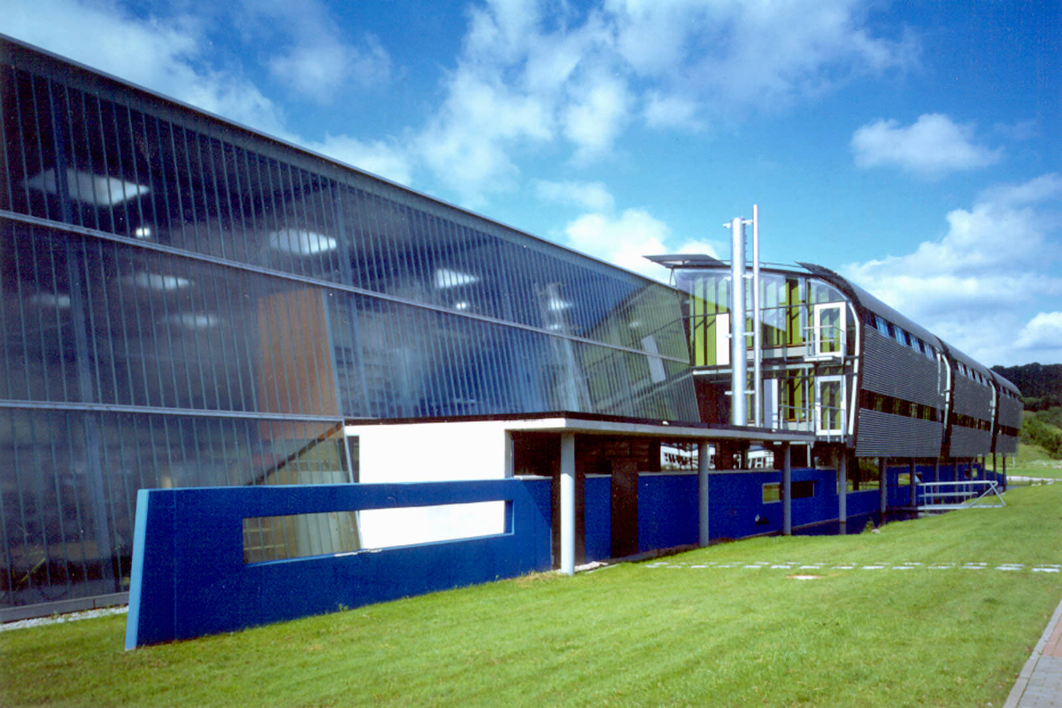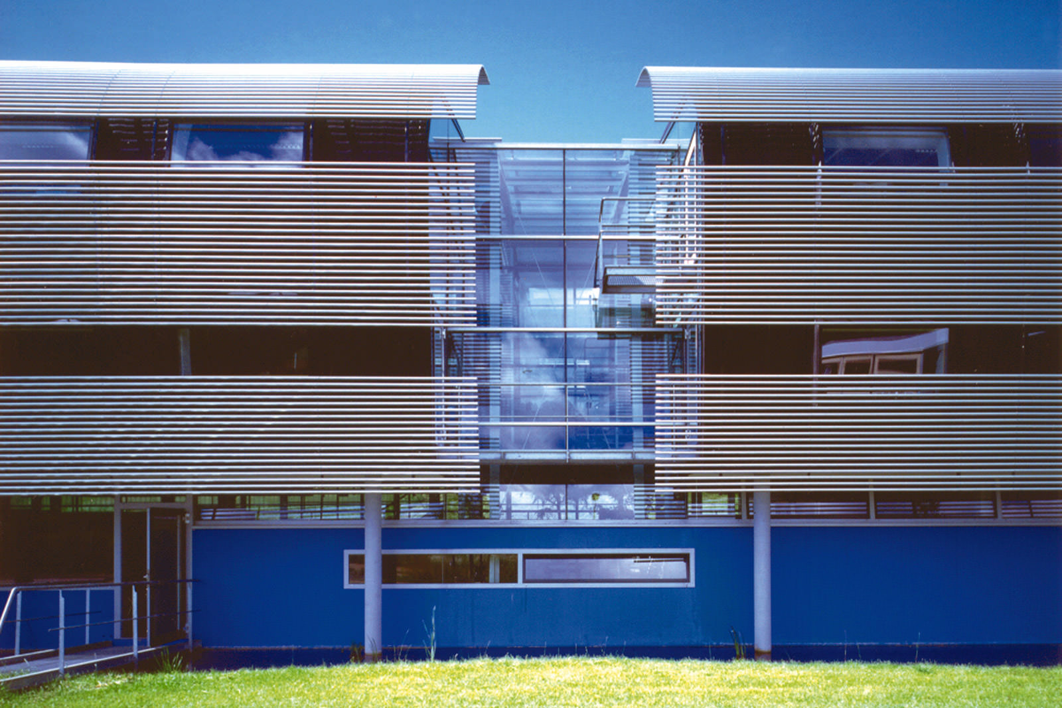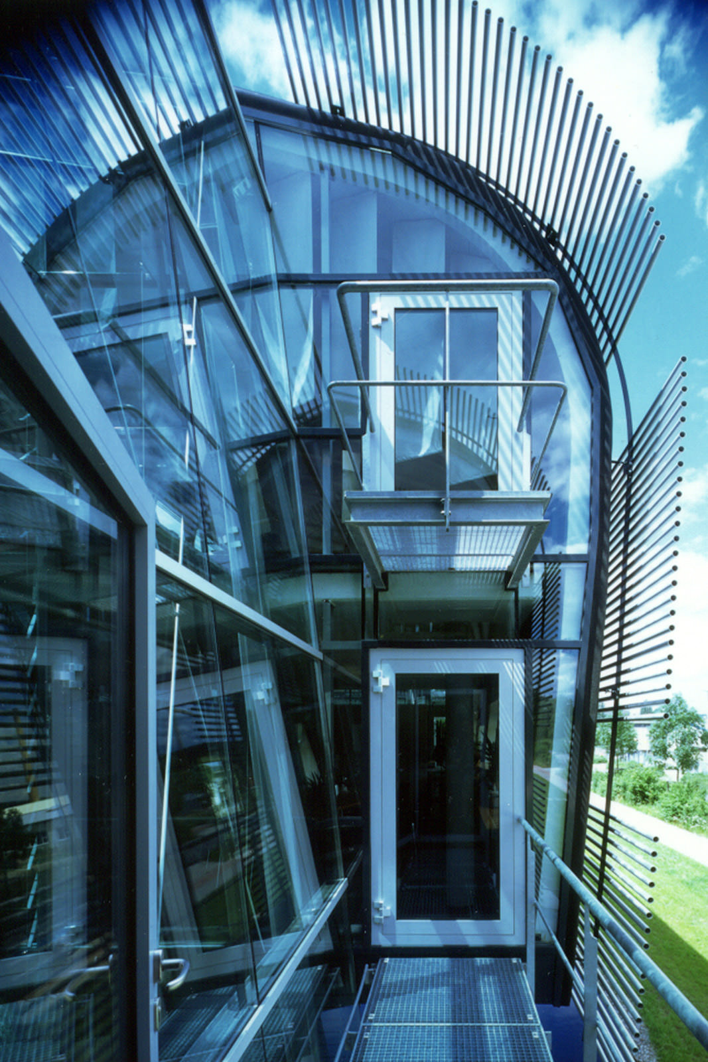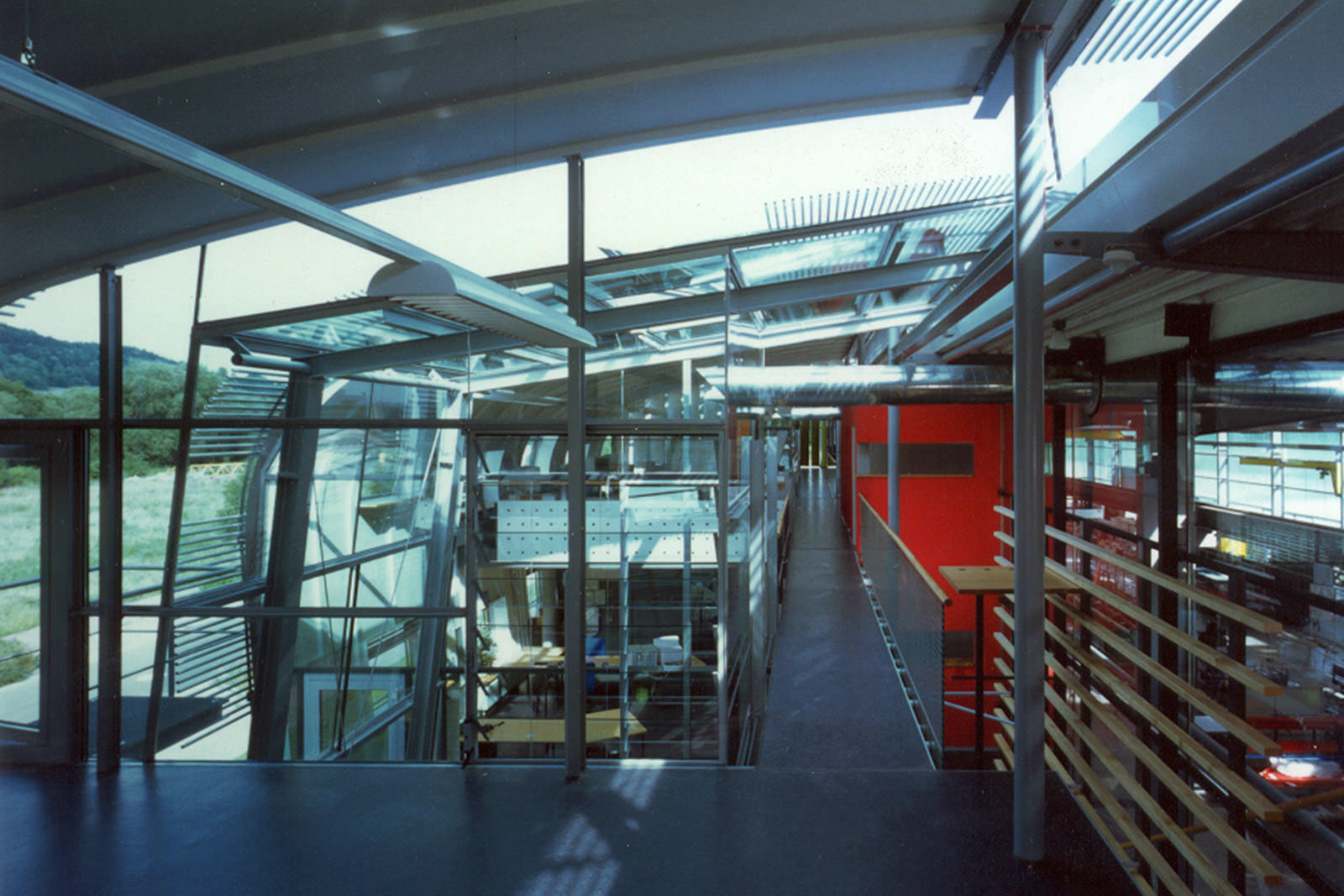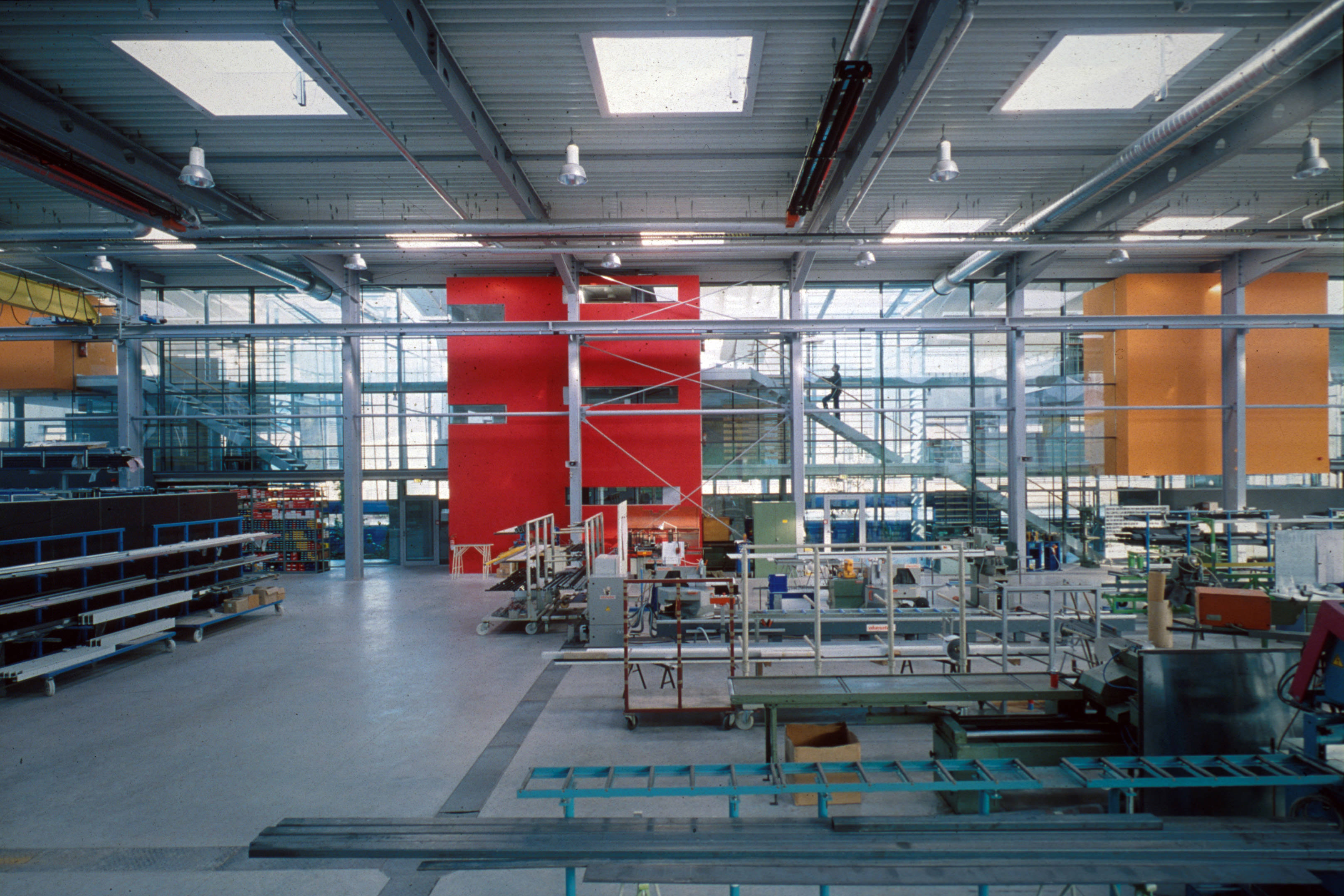As a manufacturer of metal façades and windows, the client set high architectural standards regarding the planning and execution of its production and administrative building. The plant centres around a steel-built production hall which spans 22 metres and is 86 metres in length. An energy concept that was tailor-made for this building was developed in collaboration with the Transsolar office. Solutions were needed that would cause little extra cost to the investment but would significantly reduce running costs. This would require ideas that could be realized by simple means and would function with minimal technical resources. A south-facing 200 square-metre solar wall façade heats fresh air which is then conveyed through pipes into the climate gardens. It steadily penetrates into the office areas through glass louvres, while the used air enters the production hall through overflow openings, making savings of around 50 per cent in energy costs.
Awards:
Thüringen Architectural Award for Industrial Buildings, 1st prize
Thüringen Award for Energy-saving and Innovative Buildings 1998, 2nd prize
German Steel Construction Award 1998, credit
Thüringen State Prize for Architecture and Urban Development 1998, credit
