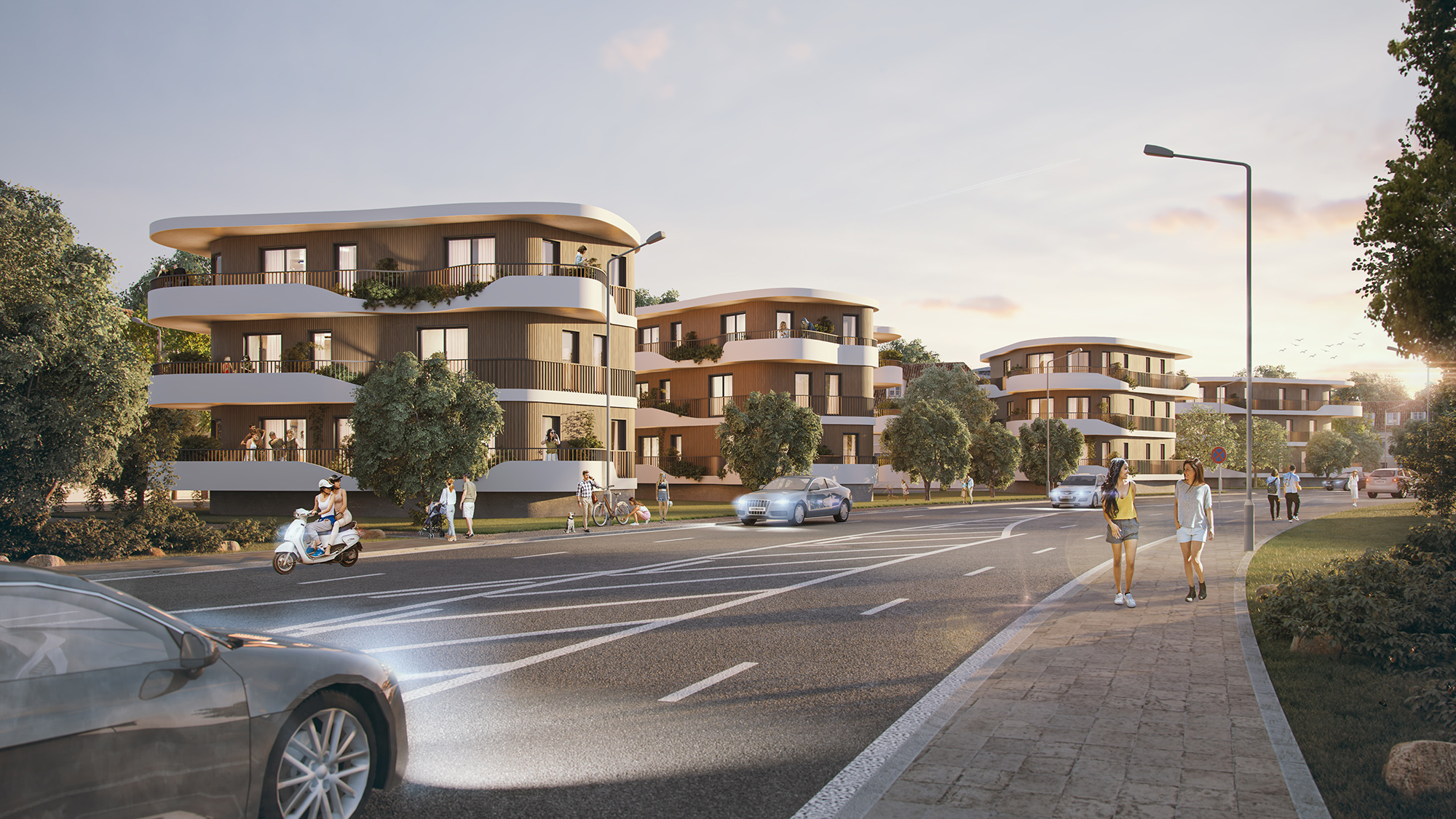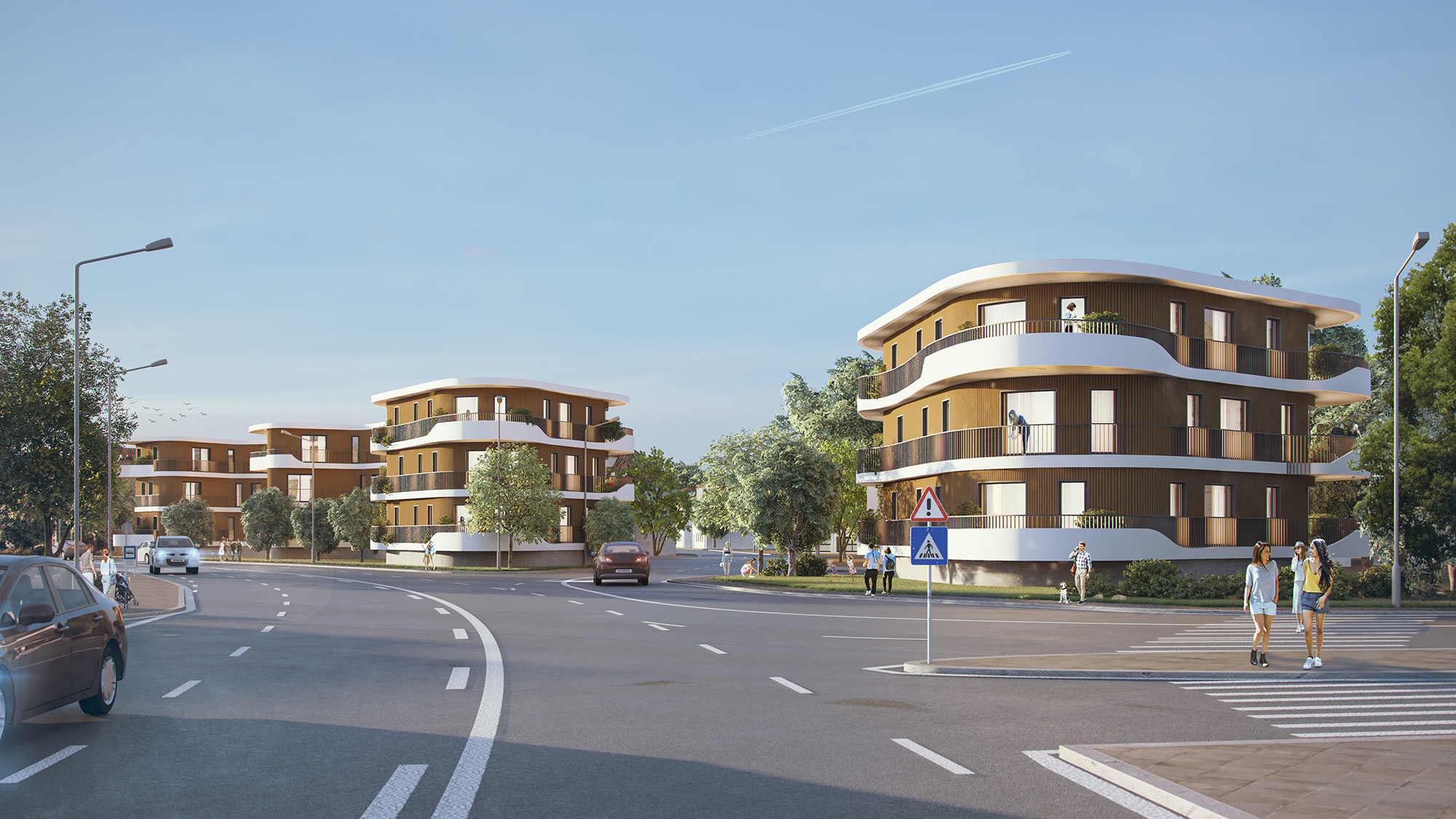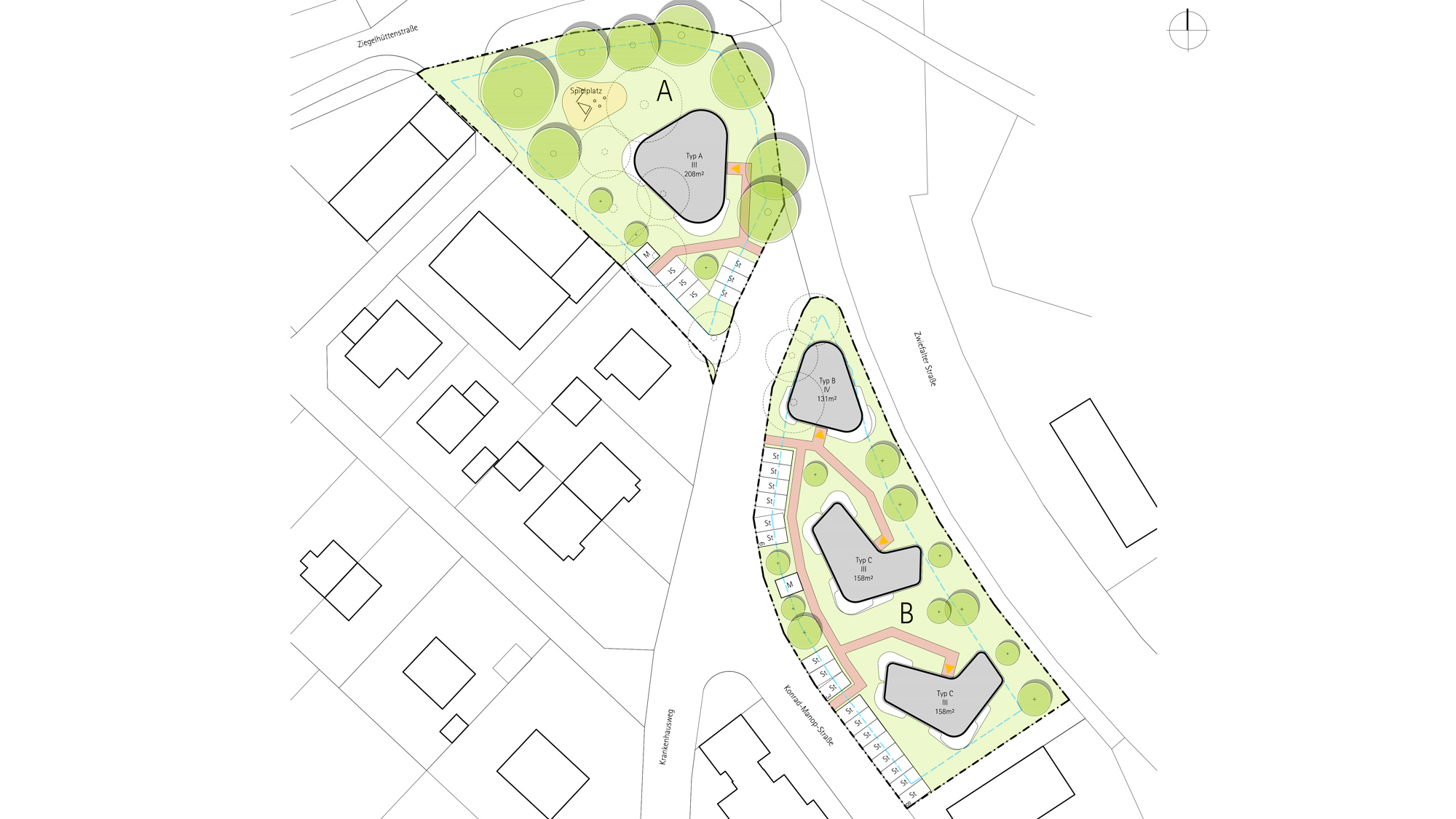Four sites are available for residential construction along Zwiefalter Straße in the Riedlingen city area. Zwiefalter Straße serves as the central connecting axis in Riedlingen. This leads both to a high visibility of the buildings and an increased traffic volume. Taking these aspects into consideration, the study was to define possible areas for multi-storey residential construction, to work out an appearance for the buildings and to develop different types of floor plans. The different shapes and floor plans of the four individual buildings are a result of the property situation. In order to create a high quality of living conditions for the residents, the living areas of the three-storey buildings are mainly oriented towards the south or southwest towards the green areas and away from the street.


