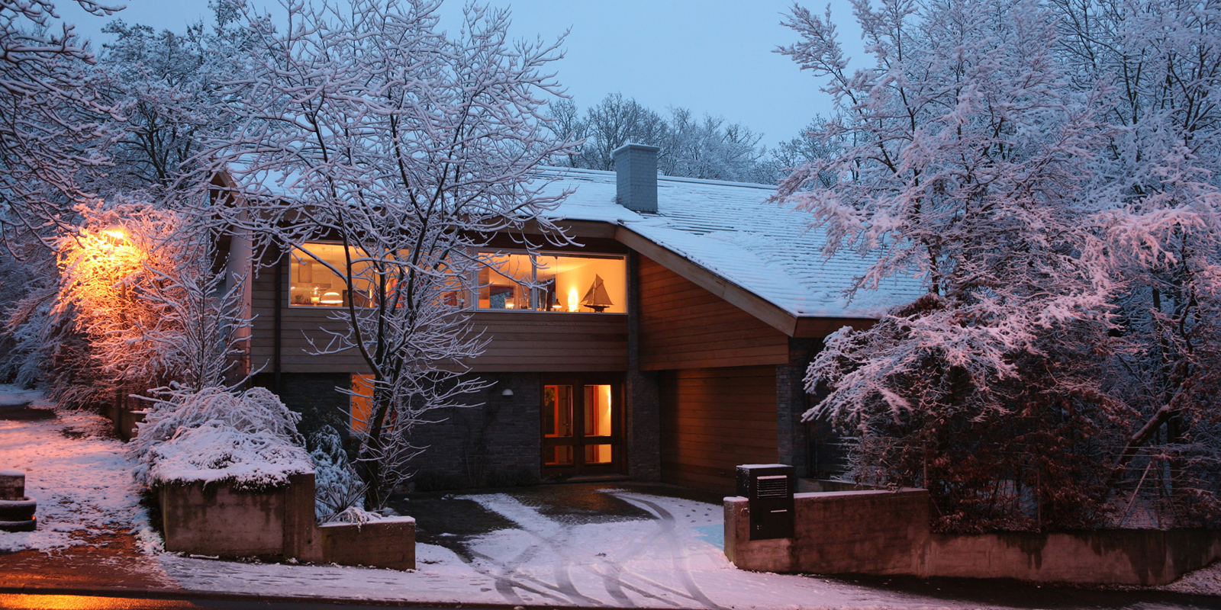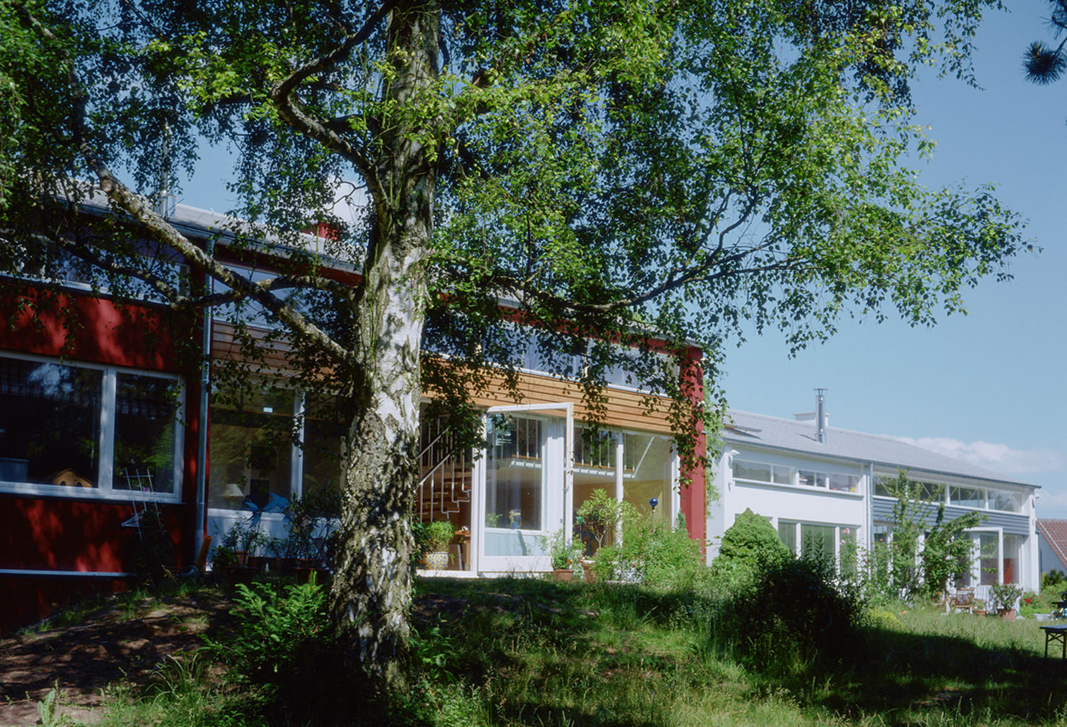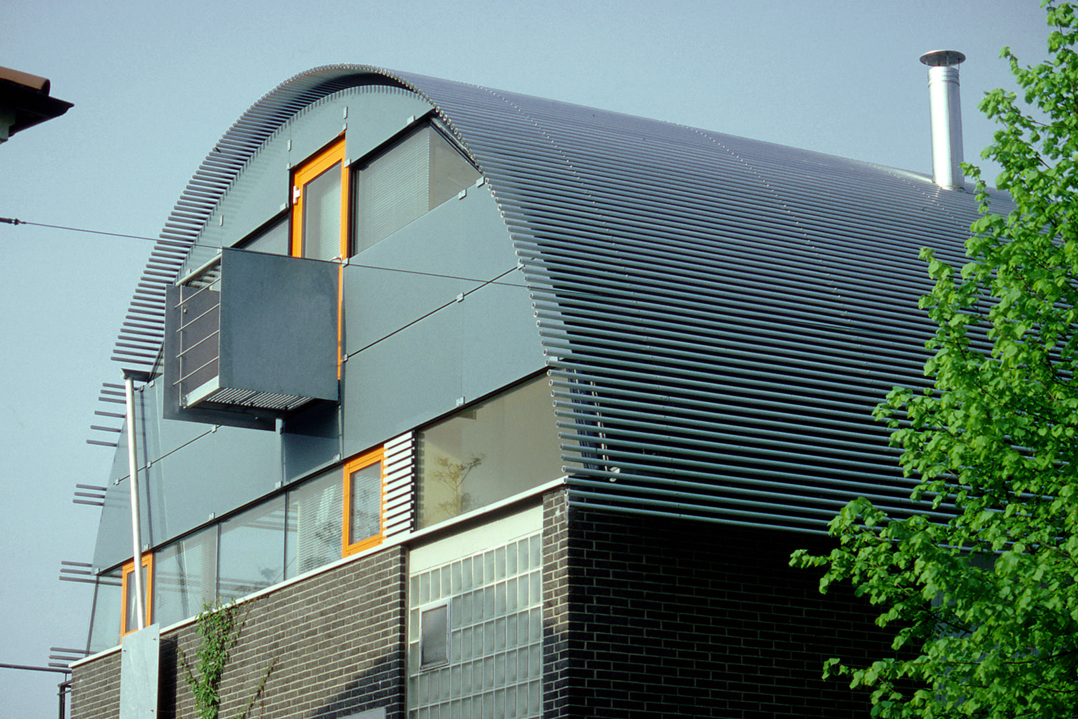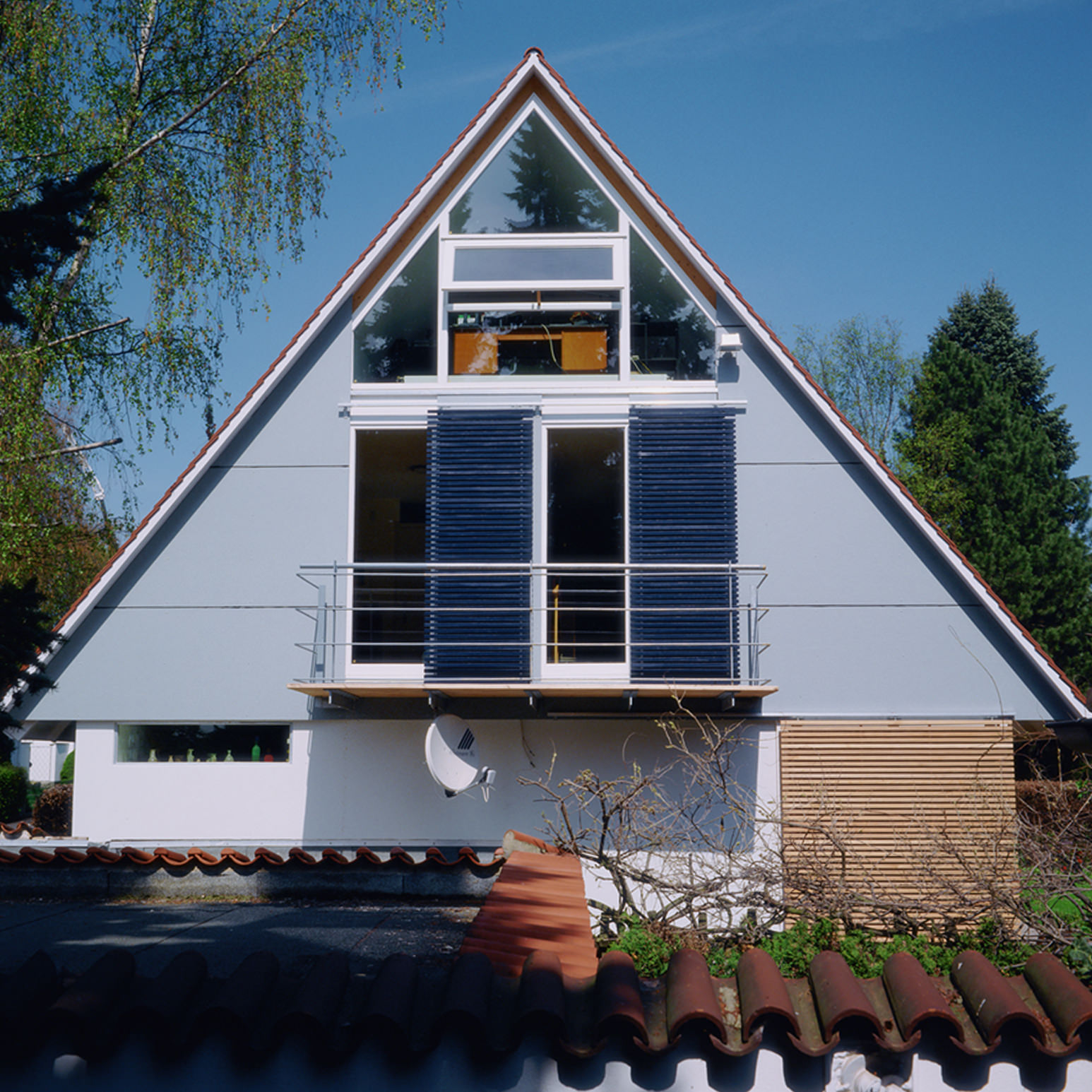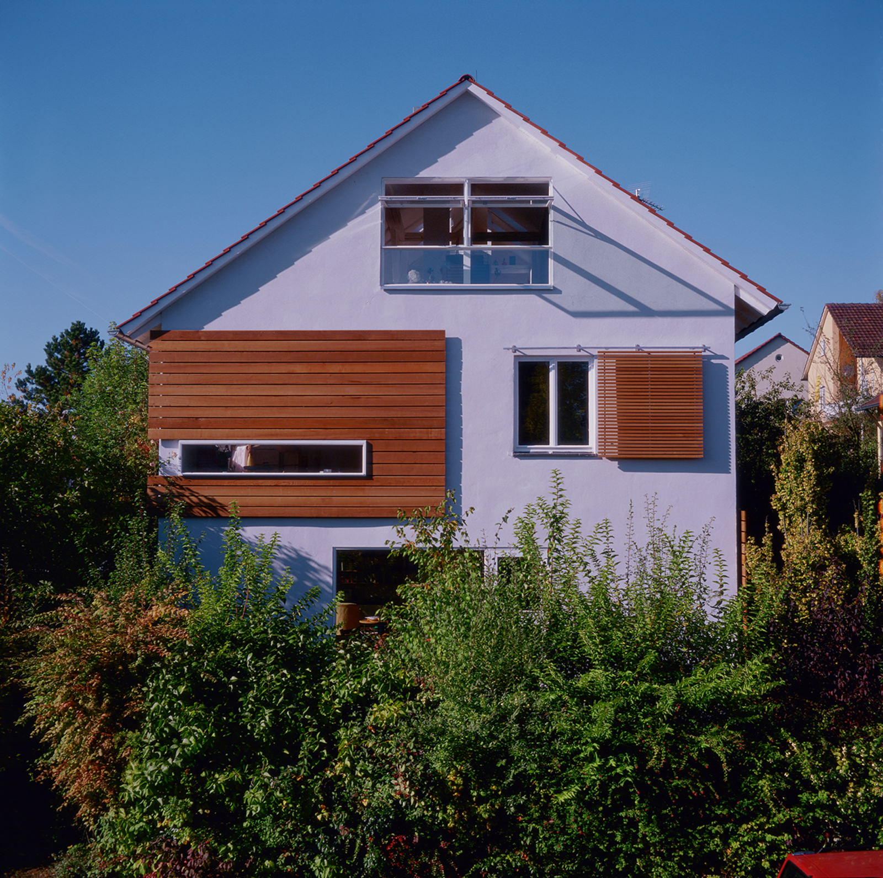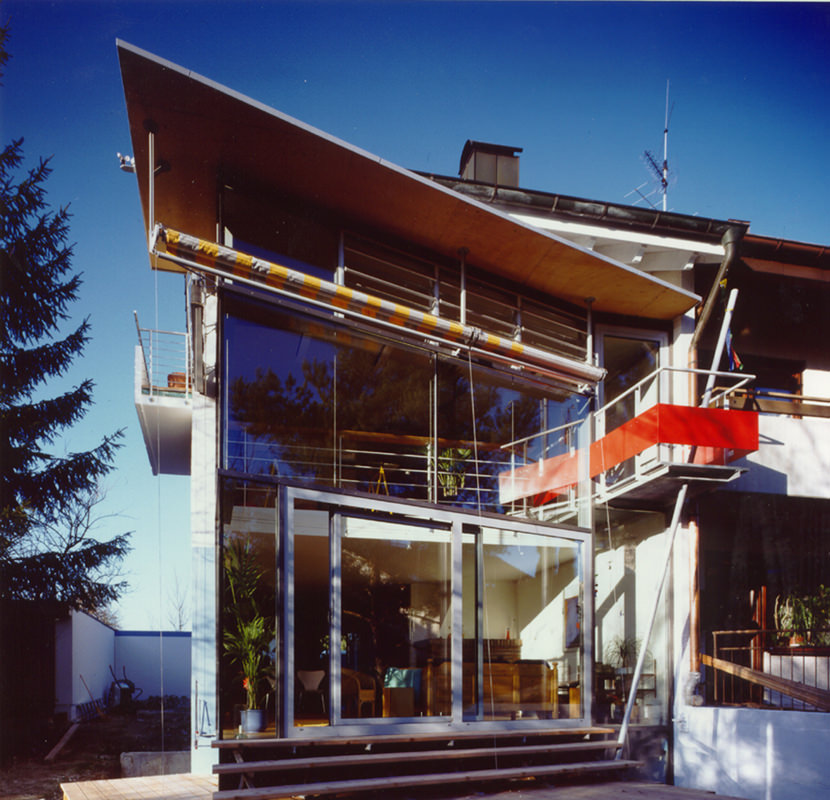Residential House Lapaz in Stuttgart/GER
The house in Stuttgart-Riedenberg was designed by the region's well-known architect Alf Lapaz, who planned and built the house in the 1960s. After a change of owner, the building was converted and renovated. The excellent ground plans allowed the room layout to be left completely intact so that no substantial static modifications needed to be carried out. In the interior, all coverings, electrical and sanitary equipment, and the entire heating system were renewed. The latter was converted to wood pellets, backed up with a solar heating system on the roof to heat the service water.
Residential Houses in Gerlingen/GER
Conversion of two houses with the same design built in the fifties. The roofs were raised by approx. 50 cm and the gable arranged symmetrically creating a completely new storey in the roof as living space. A new steel gallery was installed to open up more space. The glass slits on the side of the eaves give the impression of detaching the roof from the house, enabling the upper storey to get as much light as possible without any large glass surfaces in the roof.
Residential House in Stuttgart-Killesberg/GER
The addition of two storeys to this house, which dates from 1967, was carried out with a tunnel vault. This consists of a roof covering made from sheeting as a water-guiding layer and a second level which is covered with aluminium tubes. The particular impression that the building gives is created not only by the shape of the roof but also by the materials used. The additional storeys offer space for an open-plan two- to three-room apartment with an open gallery and a small patio with far-ranging views across Stuttgart.
Residential House in Bad Homburg/GER
The single-family house in Bad Homburg datinf from 1957 was extended by approximately 7 metres. Two long dormer windows in the roof extension allow a better and more versatile utilisation of the available space. Structurally, this has resulted in the possibility of a new gable façade which shows the image of the house growing from the old to the new.
Residential House in Stuttgart-Sillenbuch/GER
Firstly, the ground floor of the house was cleared out. Closing a balcony and the roof extension increased the overall living space. One structural element which makes the change visible from the outside are the outer wooden surfaces. Particular importance was attached here to ecological building materials, and Danish windows were fitted in keeping with the narrow profiles of the 50s.
Residential House in Waiblingen/GER
For this end-terrace house built at the end of the 70s, the following aims took centre stage:
- Breaking up the small-section room structure
- Improved supply of daylight into rooms
- Strengthening of inside/outside relationship
- Use of cellar space as additional room.
