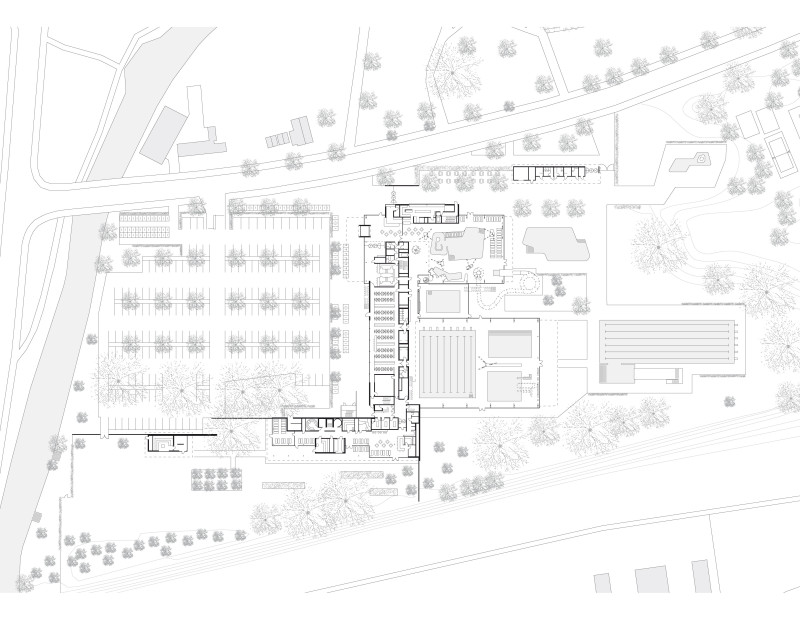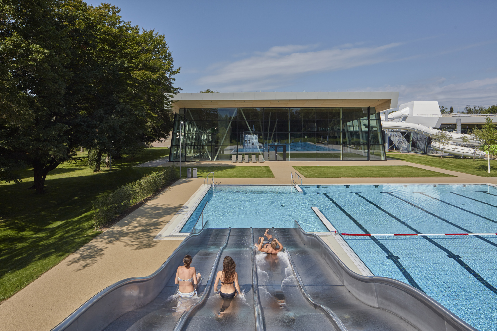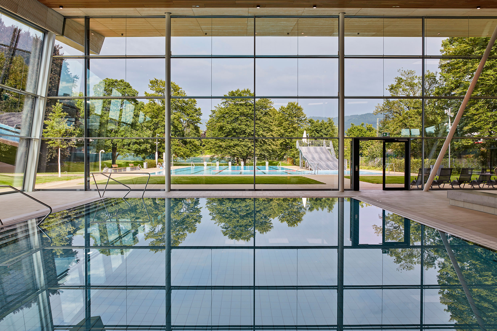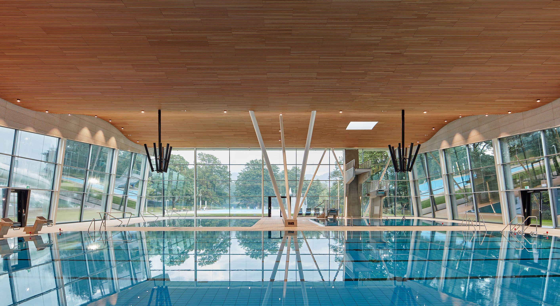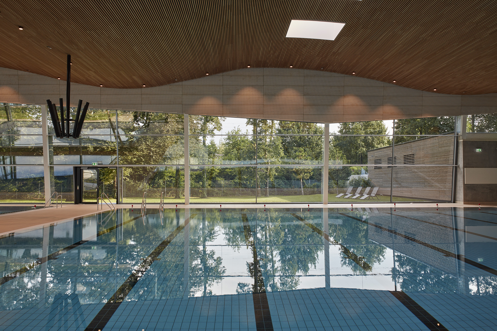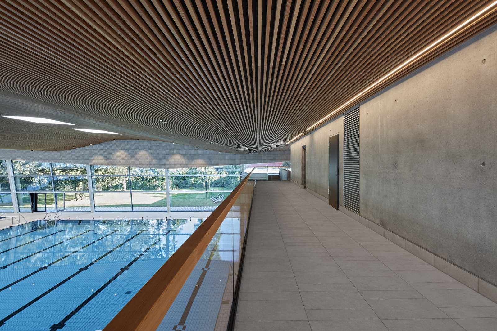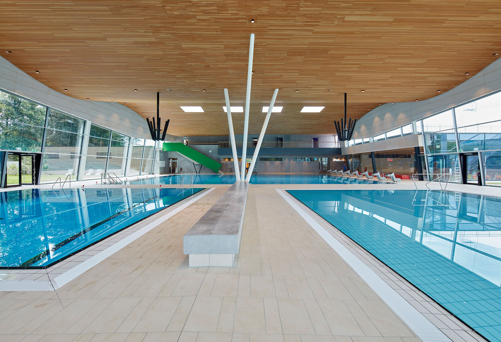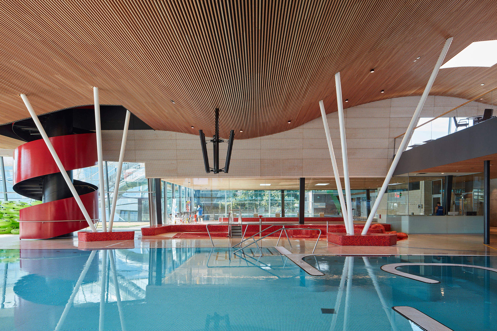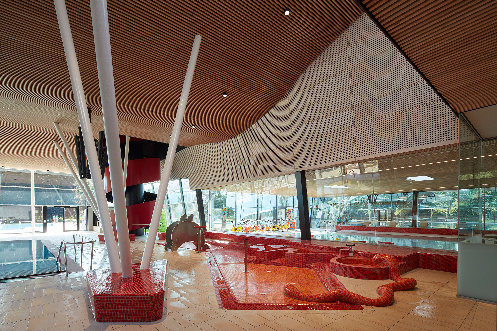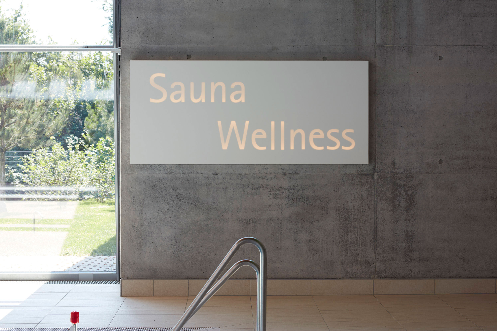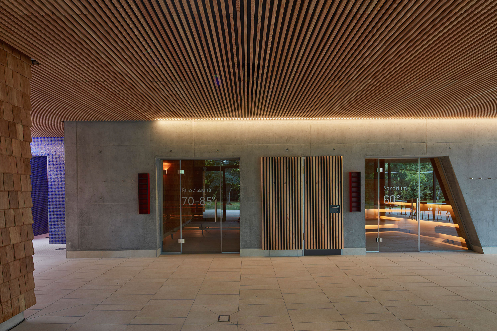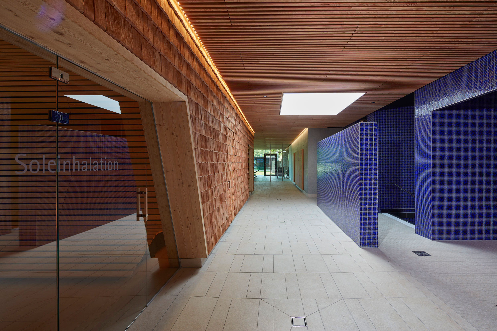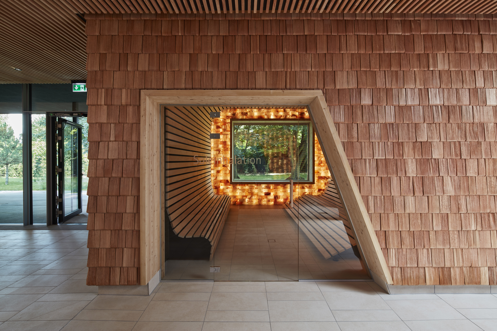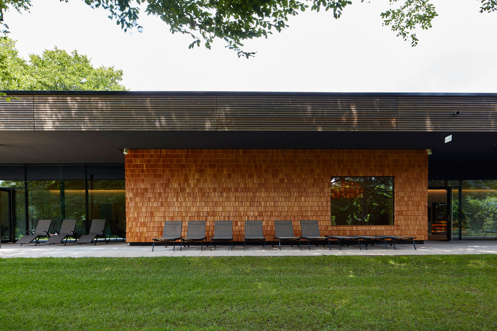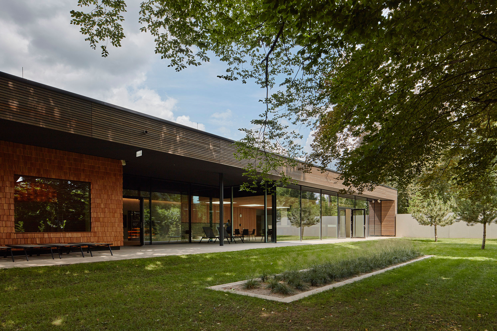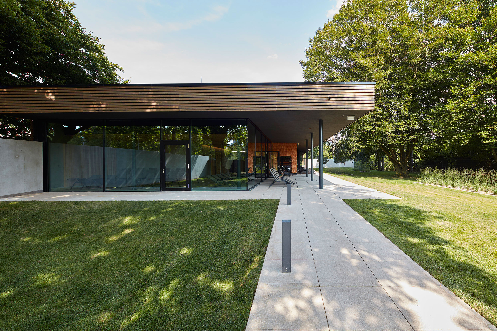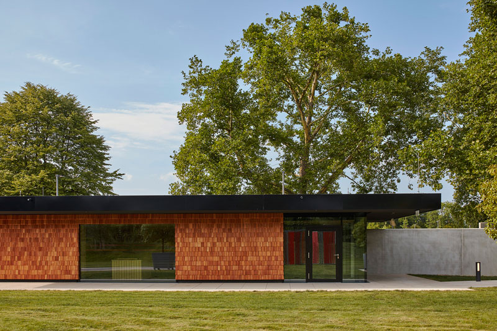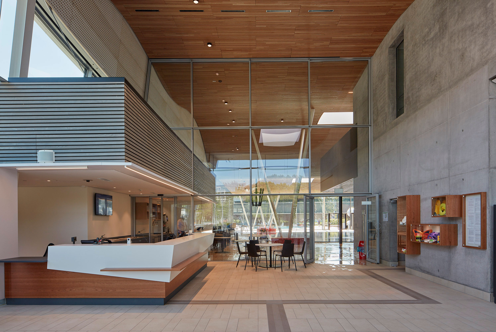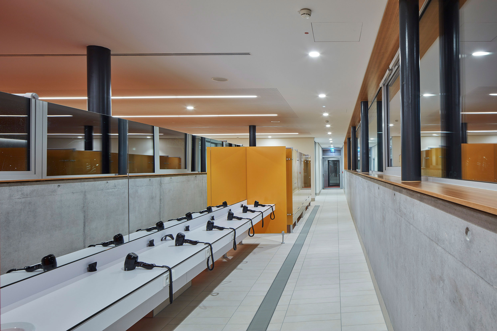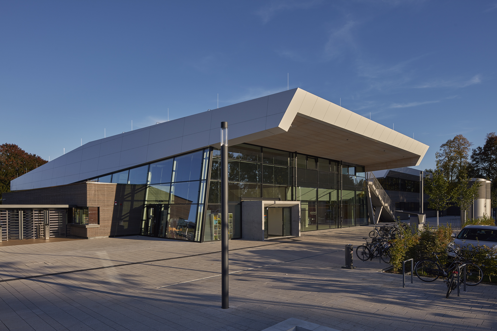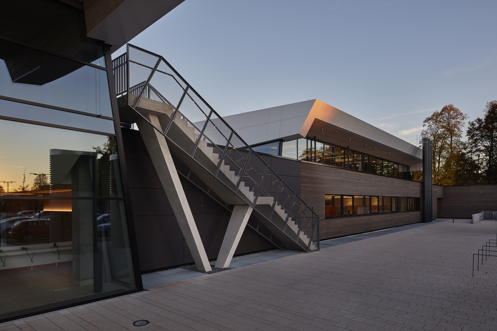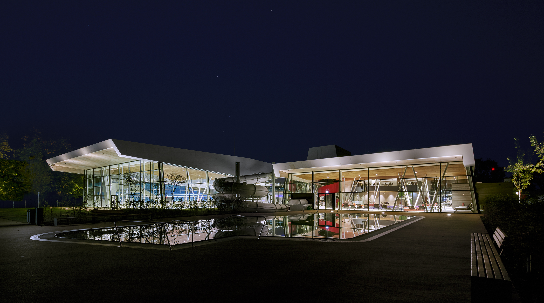The new aquatics centre is located amid the idyllic park landscape of the Offenburg Citizens’ Park. The design of the new centre is characterised by the balanced interplay of architecture and landscape. Expansive roof surfaces, spacious glass façades and atmospheric spatial volumes interlock with the natural surroundings and form an exciting contrast between the built environment and landform. Located to the west of this extensive piece of land, the new aquatics centre forms a point of intersection between the city and the park landscape. The two-storey entrance area to the baths is therefore a widely visible landmark for visitors arriving on foot via the citizens’ park.
The aquatics centre is divided architecturally into three structures for recreation, sport and wellness. These dissolve towards the east and merge gently with the park ¬landscape via the outdoor area. The entrance with its spacious forecourt and parking spaces is located to the northwest of the new building complex. Expansively projecting roof surfaces which soar in a generous gesture in the opposite direction shape the appearance of the new aquatics centre from the outside. The bathing hall, located towards street, welcomes visitors with its projecting roof. The hall situated behind it reflects this gesture and opens out towards the Black Forest. Visitors reach the indoor bathing areas and the separate sauna area, and in the summer months the outdoor pool, via the transparently designed two-storey entrance hall. The bathing halls are split into two areas: the recreational pool to the north east which connects directly to the open-air pool and the catering area, and the sports pool to the south east. This division is formed by an open single-storey bathing hall. The sauna area and its spacious sauna garden round off the building to the south.
Awards
Beispielhaftes Bauen Ortenaukreis 2014-2020
Iconic Awards 2018
Aqua Prestige Award 2018
