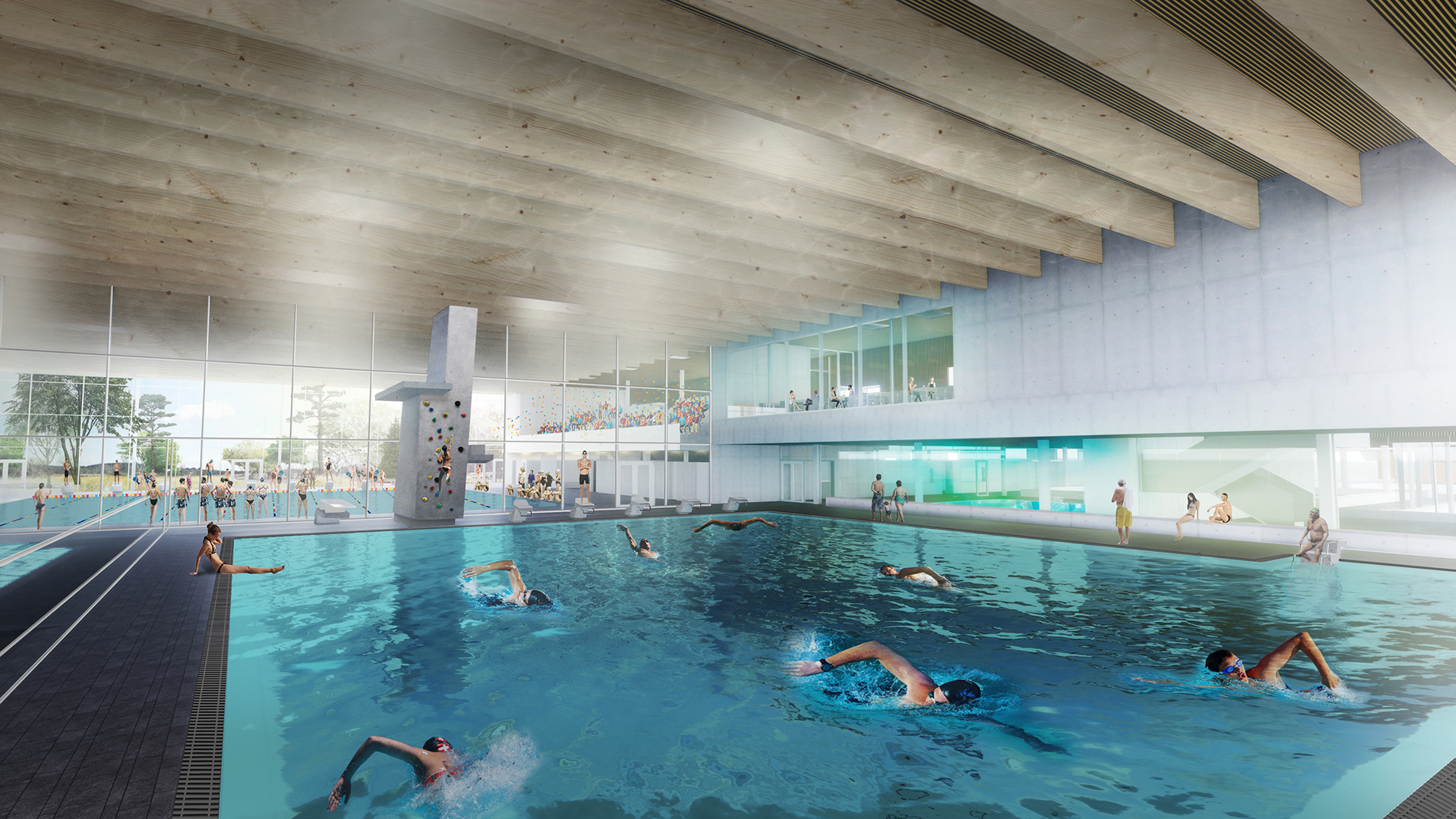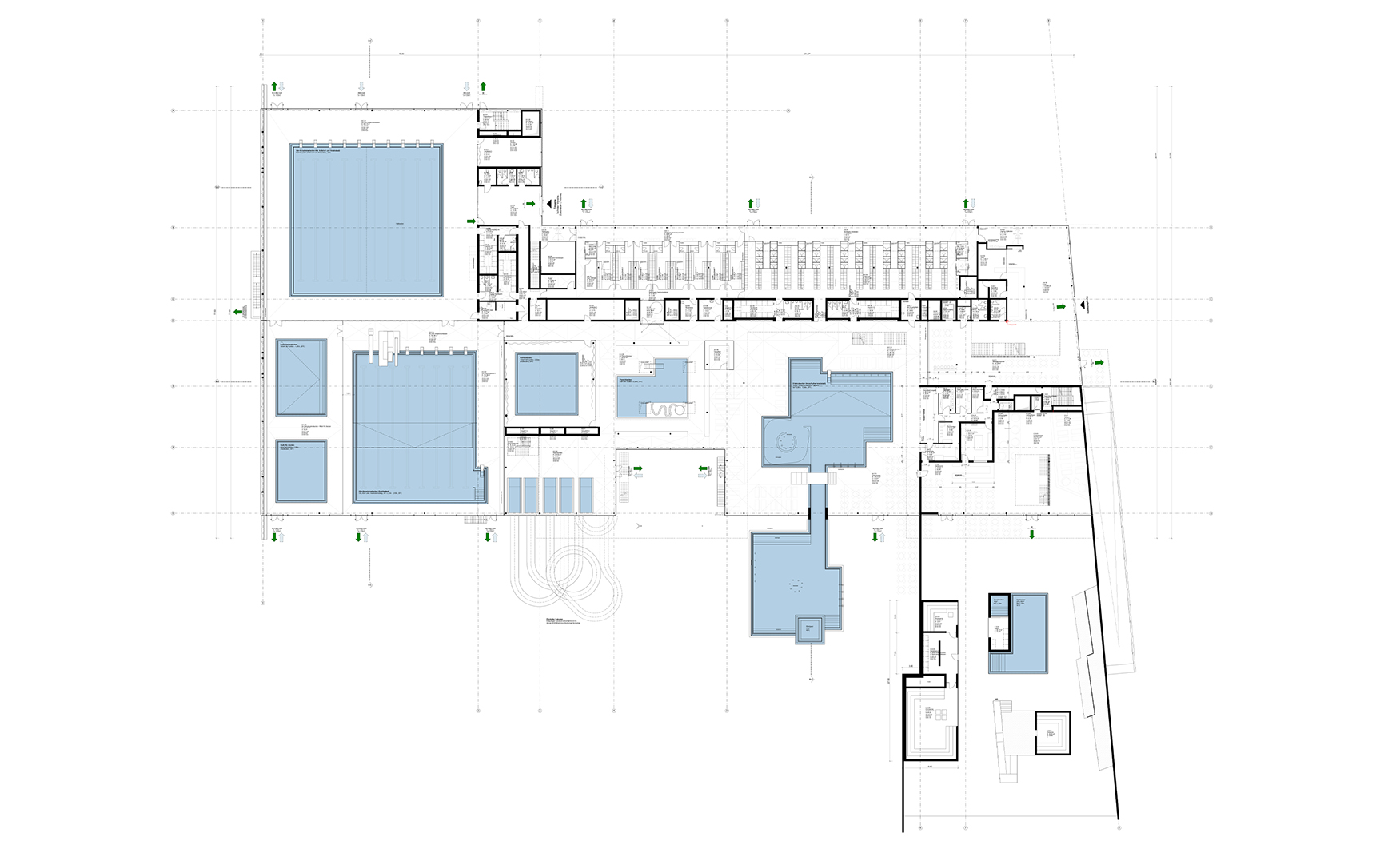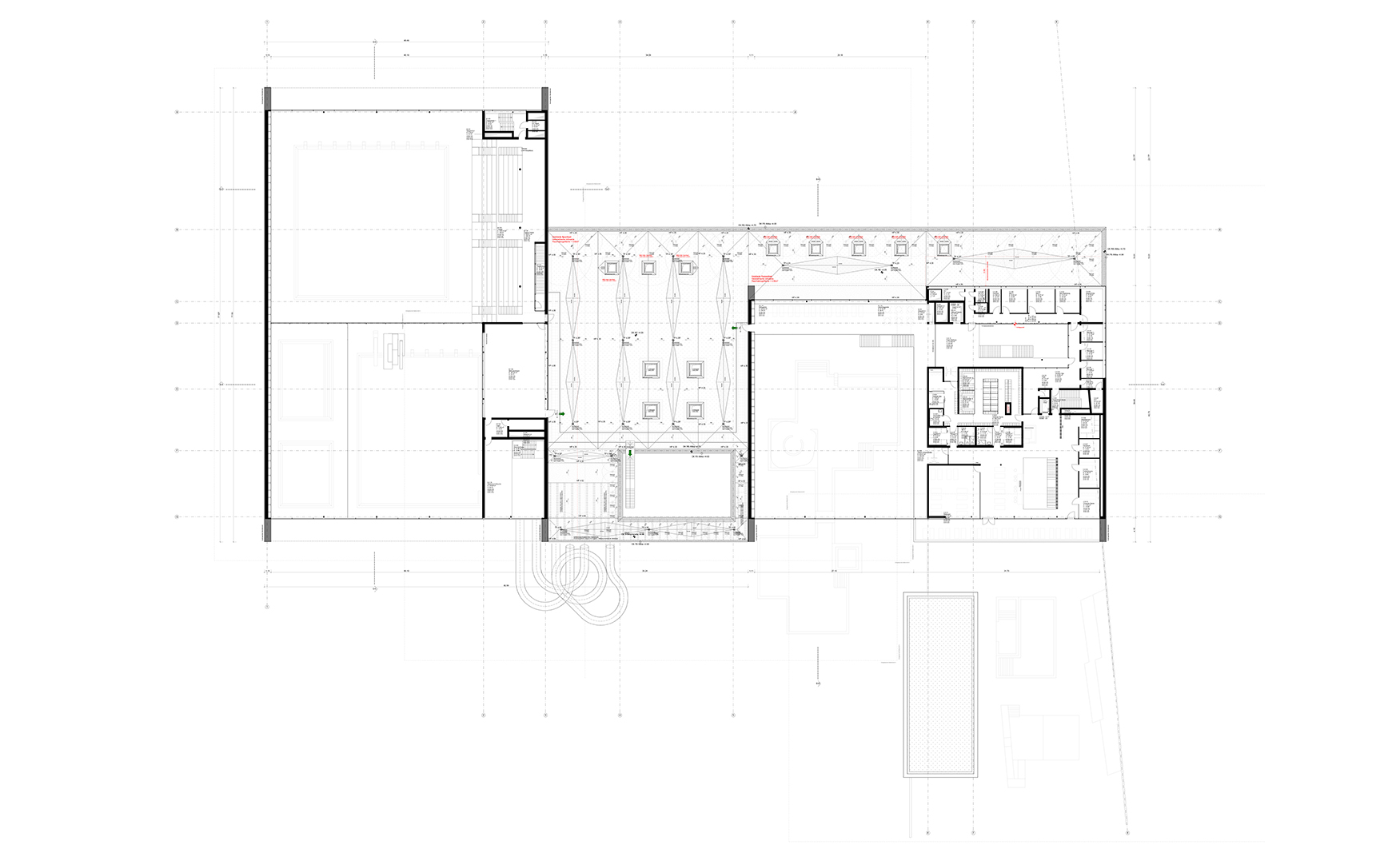For the varied leisure activities on offer, ranging from school and club swimming to family and recreational swimming, through to a sauna and wellness landscape, the swimming baths in Bonn are divided into different distinct building structures. The main entrance with its overhanging roof is located to the southeast, forming a link between the urban space and local public infrastructure. To the east a single-storey changing block forms a clear edge to the railway line, to the south and west the new build with its well-lit bathing halls interlocks with the attractive landform.
A combined indoor and outdoor pool, a fitness pool, a children’s paddling area, a 25-metre multifunctional pool and the slide facility have been allocated to the family and recreational baths. Also adjoining the recreational swimming hall is the sauna and wellness area along with the administrative section. The sports and school swimming baths are equipped with a 25-metre competition pool, a learners’ pool and a multifunctional pool. Located alongside the competition pool on the first storey is a grandstand with a seating capacity of 350. A further 400 seats are provided around the pool for competitors. The sports and school swimming area is divided between the family and recreational areas by a two-storey glass façade.
The sauna landscape comprises two saunas, a steam bath, a cool-down area, a relaxation room, a saltwater pool along with a cold immersion pool in the outdoor area. The sauna garden offers an events, fire and earth sauna as well as cool-down and resting areas. The sauna and applications areas are accessed separately via the main entrance. Situated on the ground floor is the dining area which can extend outdoors.
In the wake of a local referendum, plans for the Waterland pool were halted immediately before execution in August 2018.






