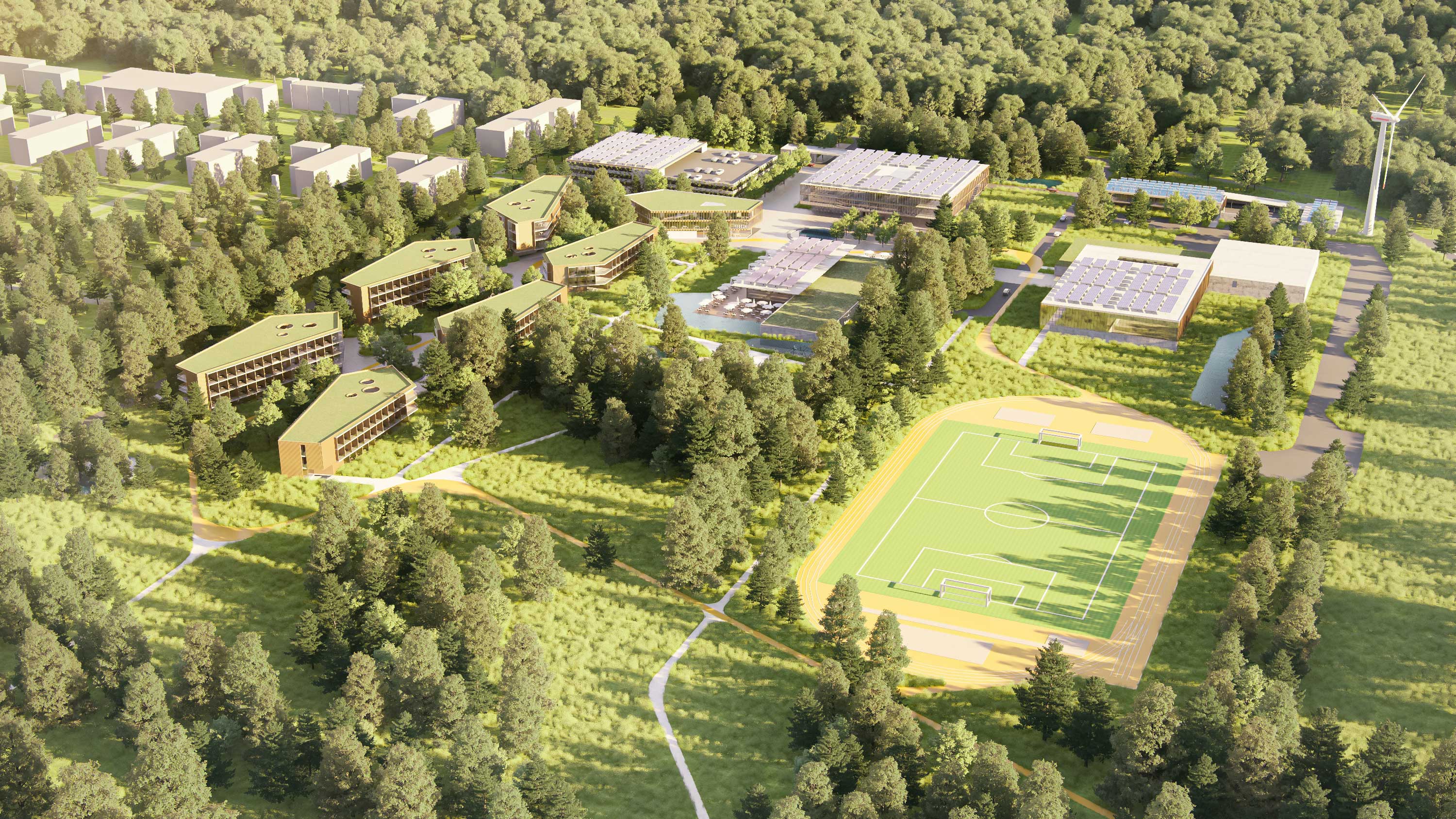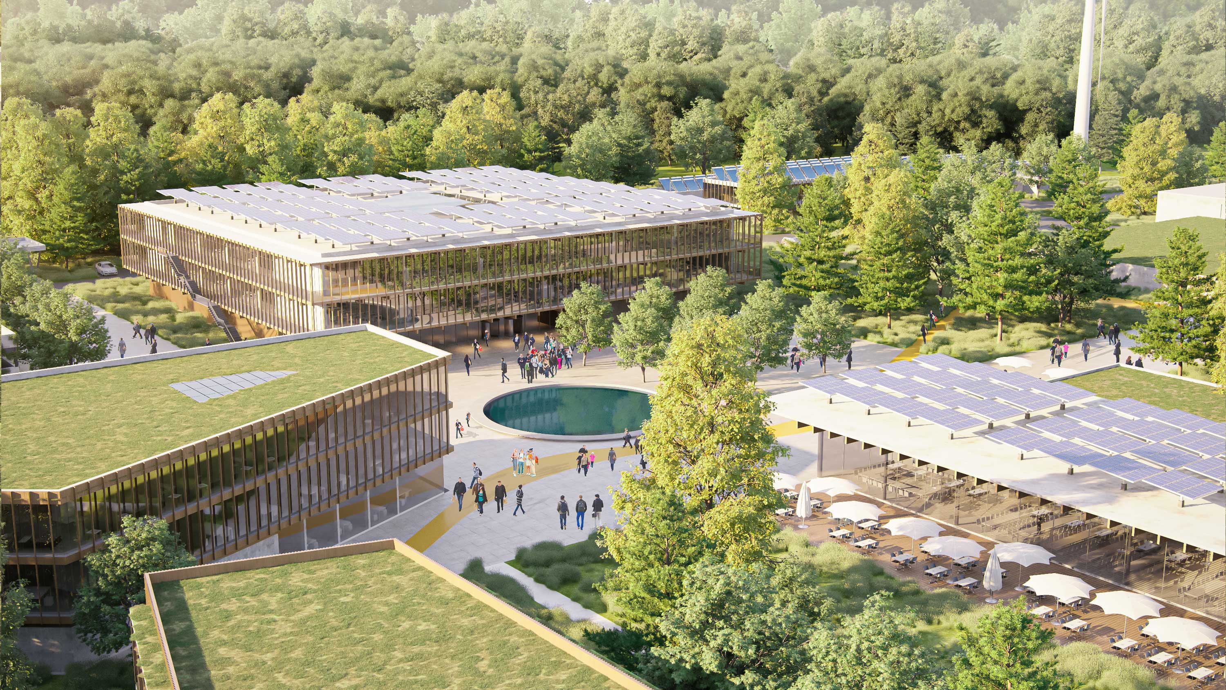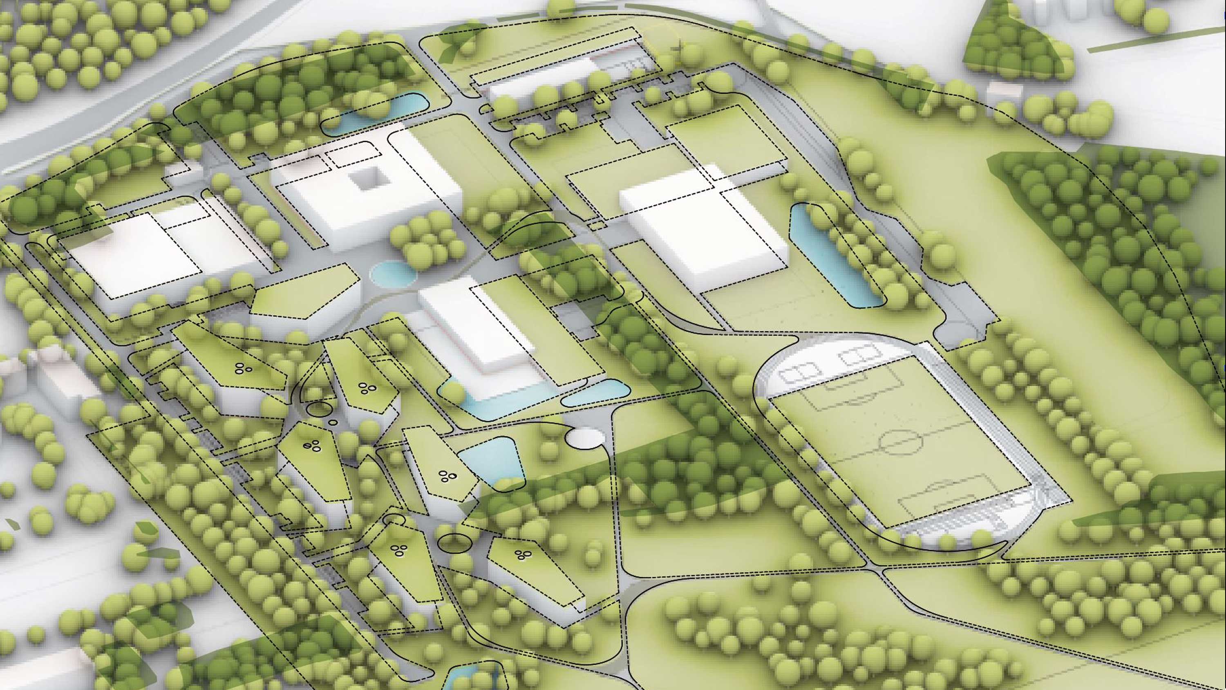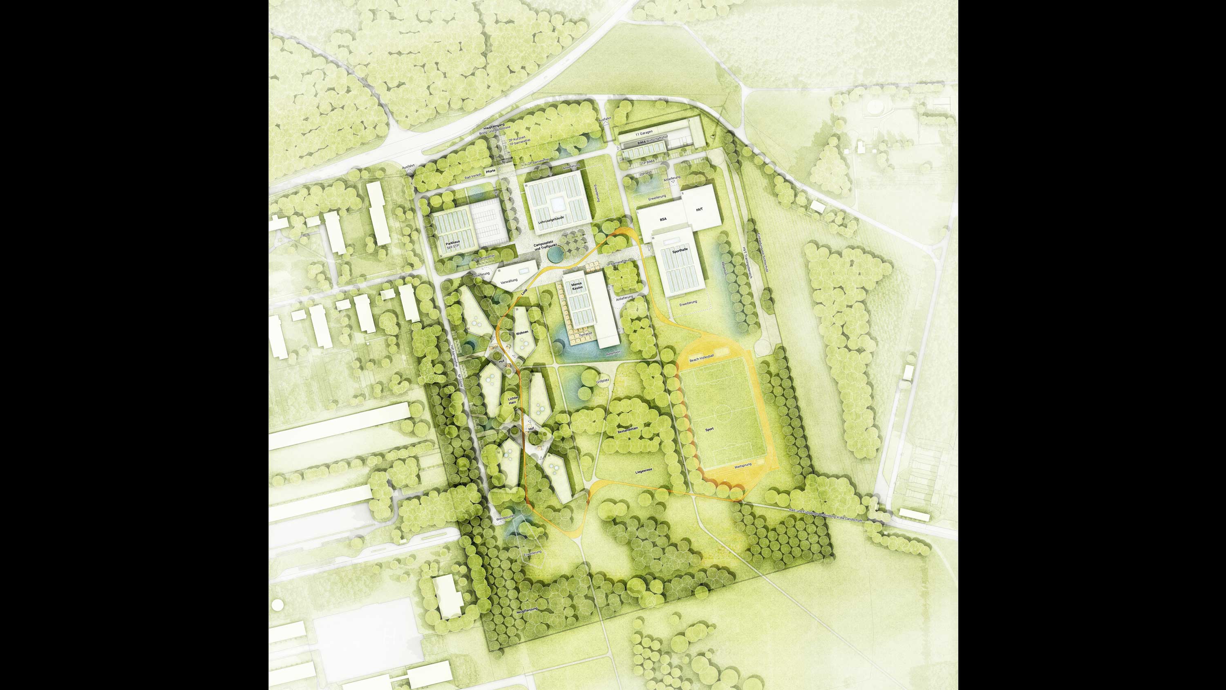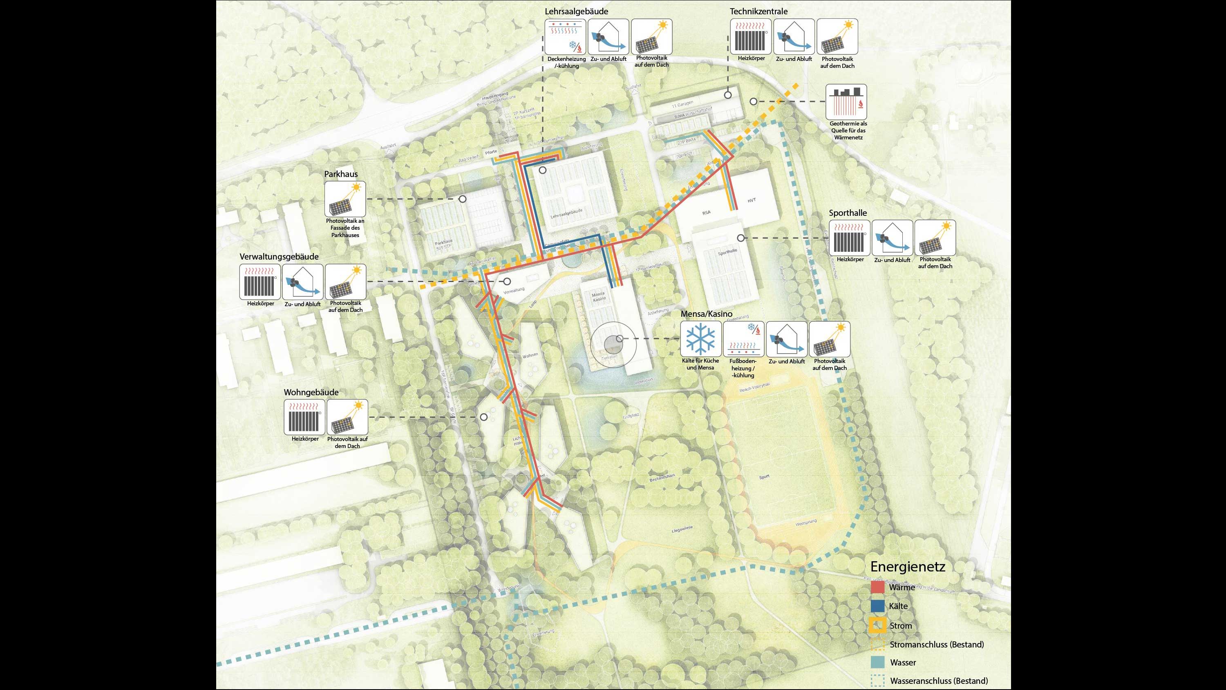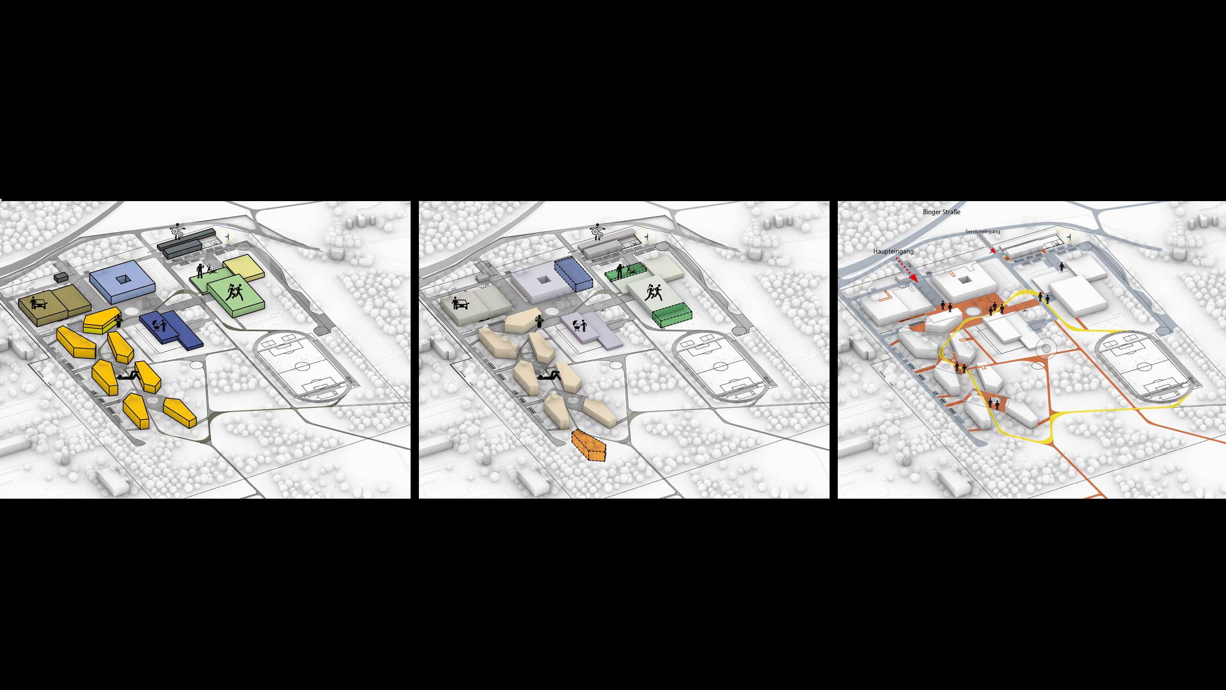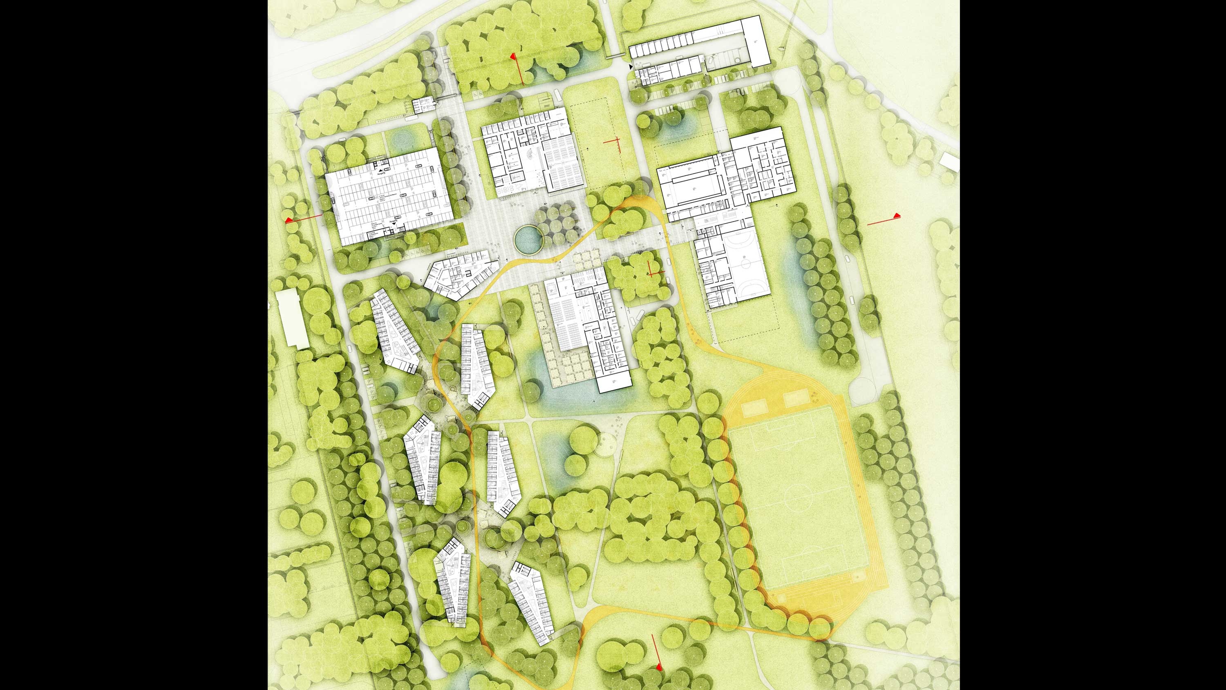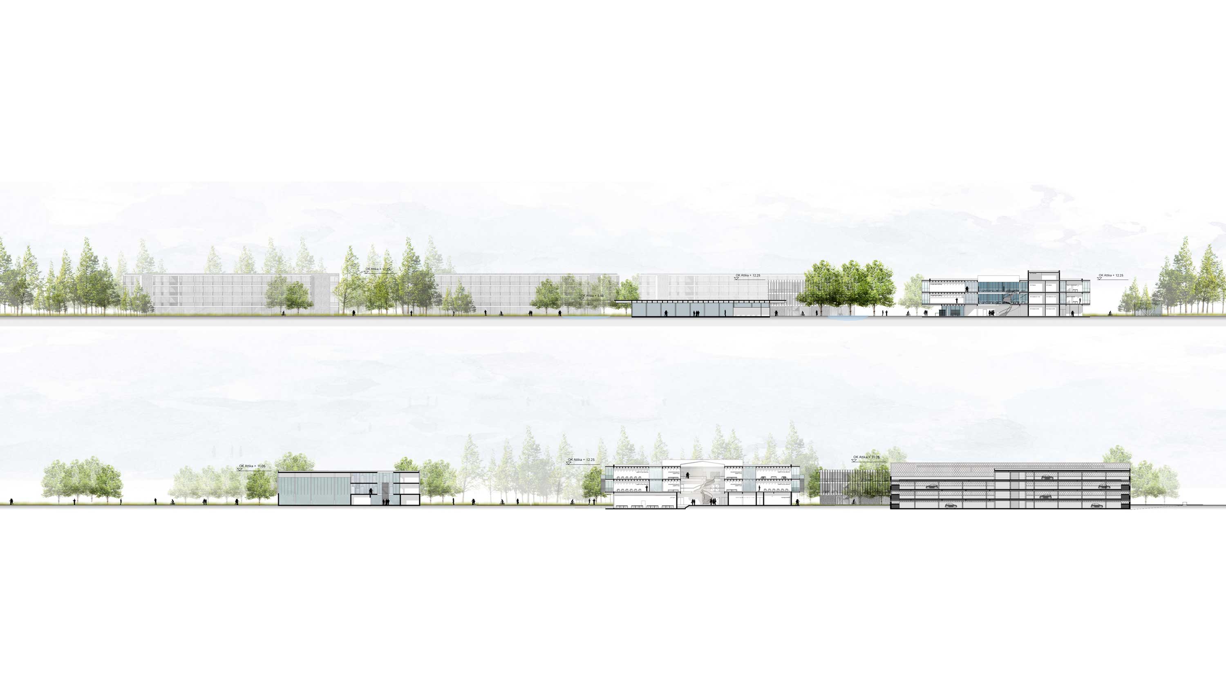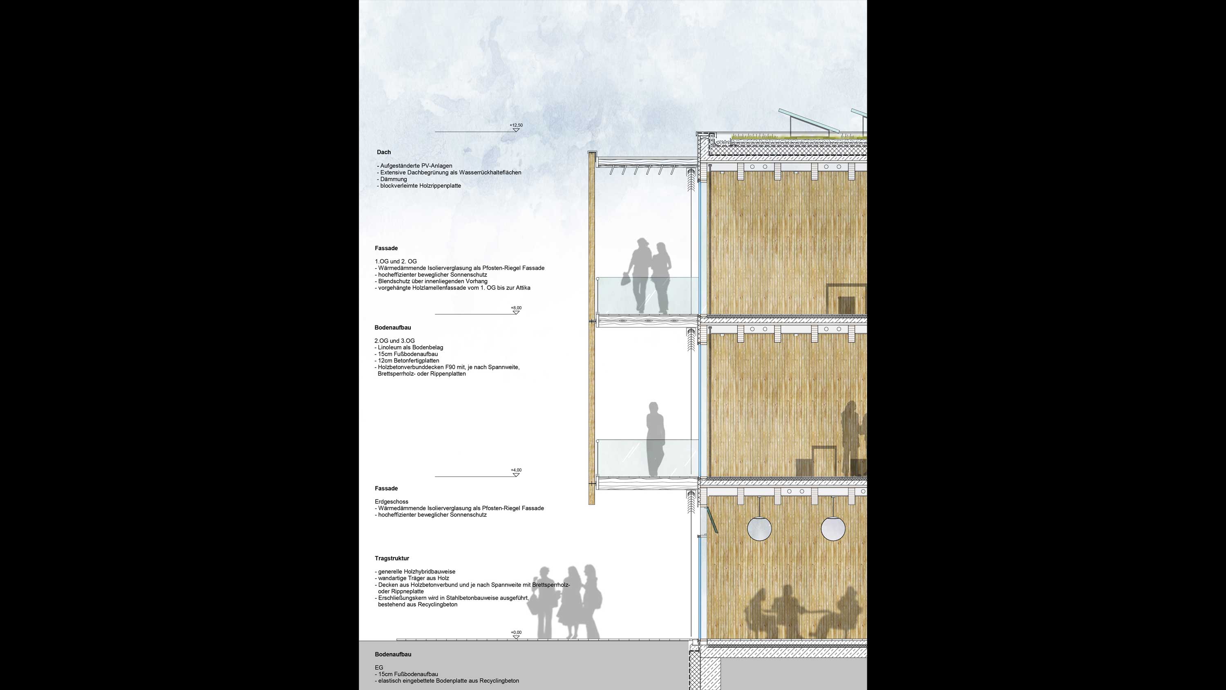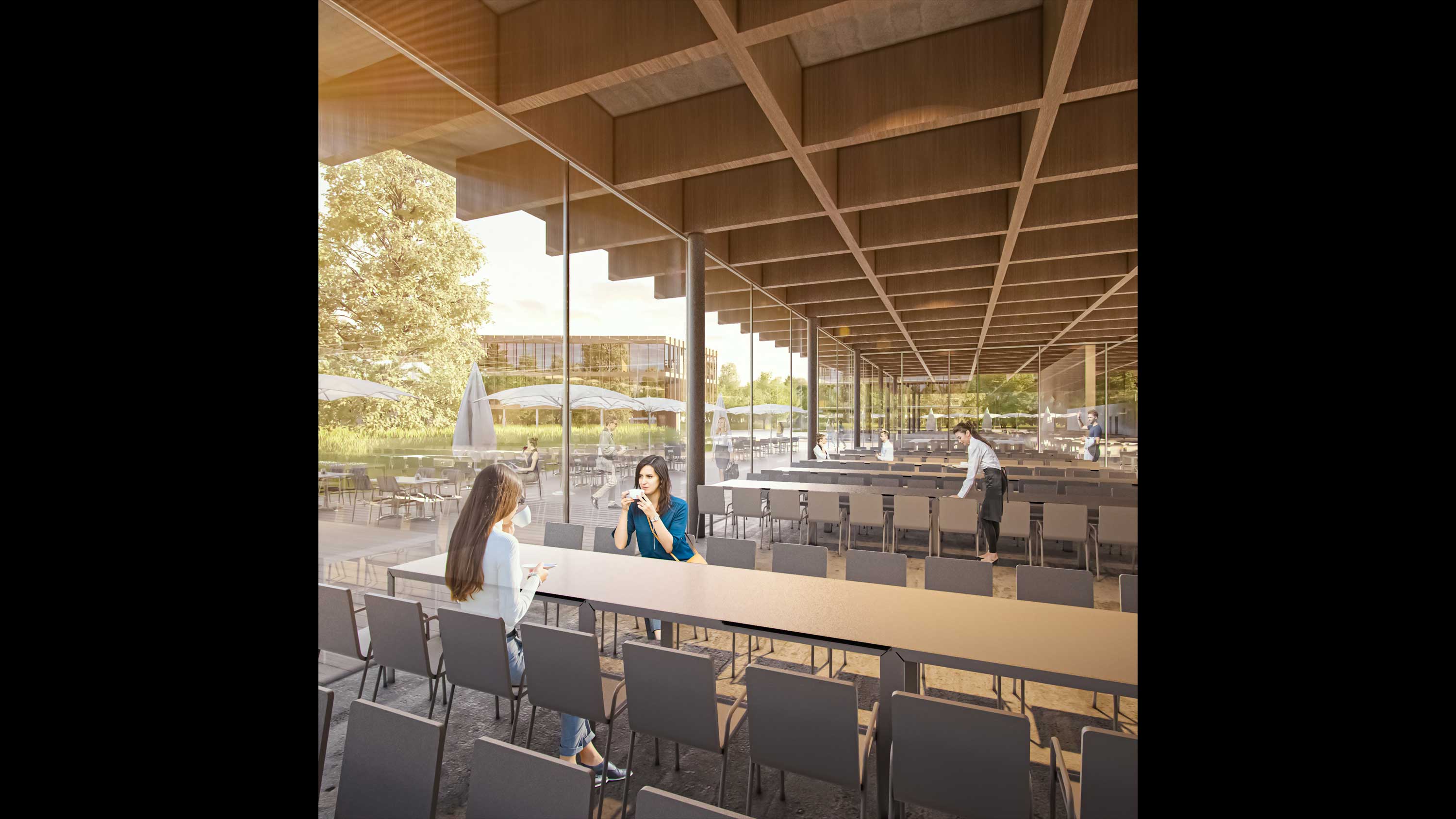A new education and science center for the training of junior staff is to be built on the property of the former Graf Staufenberg barracks in Sigmaringen. The extensive space program for the training campus is divided into three areas: housing, education and training, and sports and fitness; supplemented by a refectory and a parking garage. The residential areas are located in the western part of the site, adjacent to the buildings on the neighboring properties. The central area is formed by the buildings for teaching and administration and the central cafeteria building. The sports and training facilities are located on the eastern side. All areas are functionally interwoven via a continuous landscape and development concept. The educational campus is to be virtually car-free. The individual areas are connected by a network of paths for pedestrians and cyclists. In addition to the main access from the north, the educational campus should also be connected to the surrounding landscape and to the city to the east and to the south.
With identity-creating buildings, the education campus integrates well with the landscape space. A place is created that gently blends into the surroundings with softly formed edges. The architectural structures of the residential buildings differ clearly from the strict structural order of the functional buildings. They extend to the south to the quiet landscape space, are more freely formed and fit into the existing tree population.
Coming from the northern entrance area via the gate and parking garage, visitors are guided to an attractively designed square. This forms the heart of the entire area. All the main buildings such as the administration, the lecture hall building, the refectory and the sports buildings are docked around this square. This interior open space, the "campus", creates a high quality of stay with a clear structure. During events, the central square can be used as an open forum. The planned concrete block in iridescent shades of gray and beige creates a uniform surface that is easy to walk on and roll over, combining the individual sub-areas into a single spatial unit.
Coming from the northern entrance area via the gate and parking garage, visitors are guided to an attractively designed square. This forms the heart of the entire area. All the main buildings such as the administration, the lecture hall building, the refectory and the sports buildings are docked around this square. This interior open space area, the "campus", creates a high quality of stay with a clear structure. During events, the central square can be used as an open forum. The planned concrete block in iridescent shades of gray and beige creates a uniform surface that is easy to walk on and roll over, combining the individual sub-areas into a single spatial unit.
In addition to the outdoor facilities, the campus idea finds its continuation in the functional arrangement of the individual buildings as well as a connecting design in terms of materiality and detailing. An open, relaxed and cheerful atmosphere is to prevail throughout the campus. Accordingly, all buildings are invitingly designed, generously glazed and interlock with the natural surroundings. The individual buildings are compact, efficient and planned according to their function and are therefore economical. An interplay of openly glazed facades and closed areas ensures a lively design. For the visitors, teachers and students of the GZD, a functional, overall economic campus with its own identity is to be created, which offers ideal conditions for teaching, learning, sports and leisure.
For economical and ecological construction, only materials that are recyclable and reusable will be used, following the cradle to cradle principle. Wood is the preferred building material. Due to the hybrid construction method, visible wood as a construction element in the ceilings and partition walls will significantly shape the feel and character of the buildings. Only the parking garage is planned as a steel composite structure. In the interior, natural and robust materials predominate. All window surfaces are planned as wood-aluminum constructions with triple glazing, with external sun protection where necessary and internal glare protection. For increased comfort, opening sashes are provided for natural ventilation. The closed façade sections are uniformly designed as thermally insulated, rear-ventilated timber cladding. Only the parking garage receives a green network with appropriate permeability for natural ventilation. The roofs are extensively greened and fitted with PV modules.
The aim of the sustainability concept for the buildings in Sigmaringen is to optimize the quality of stay - the focus is on the user. At the same time, the consumption of resources as well as the operating expenses for the building technology are to be minimized.
