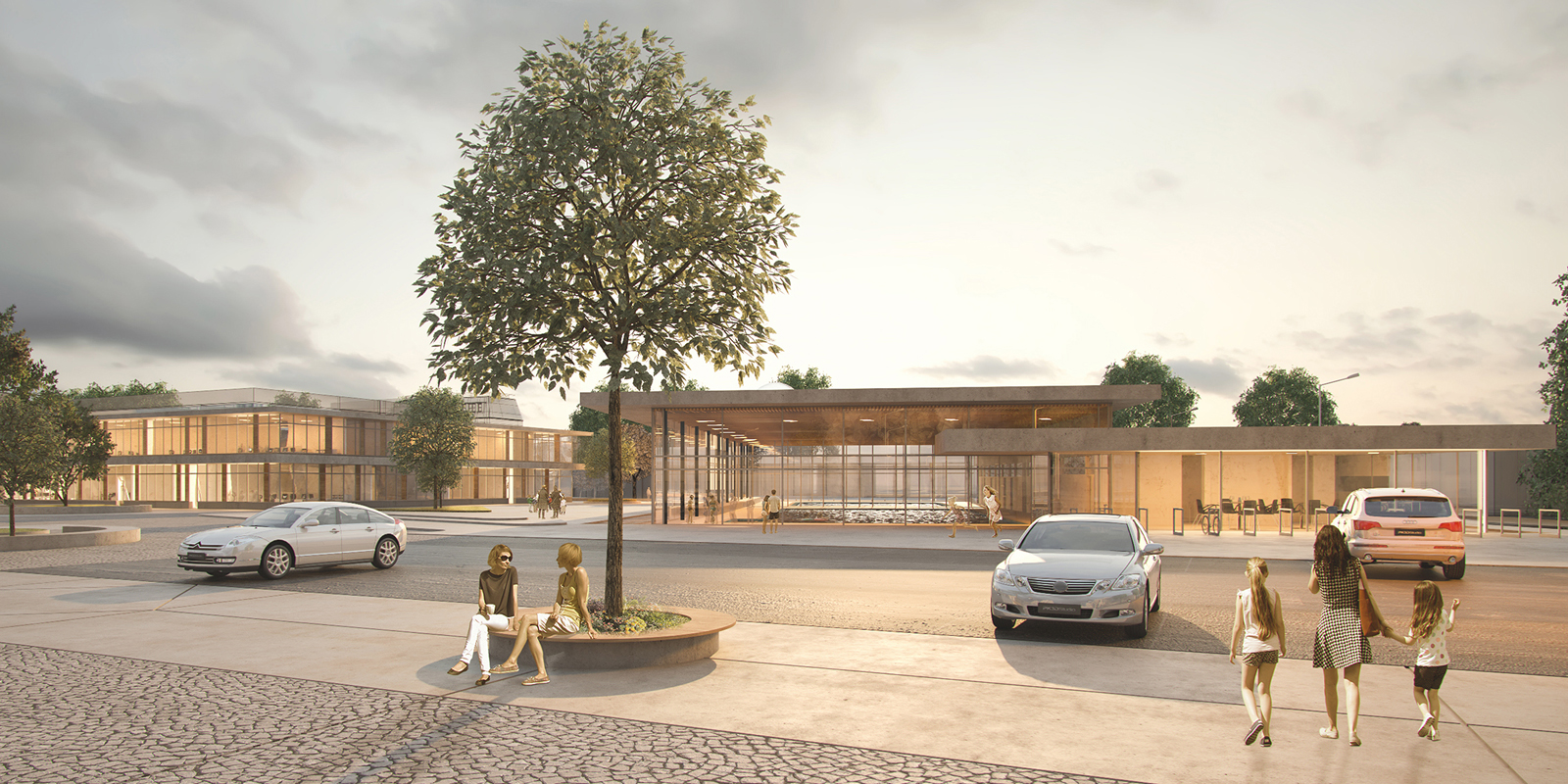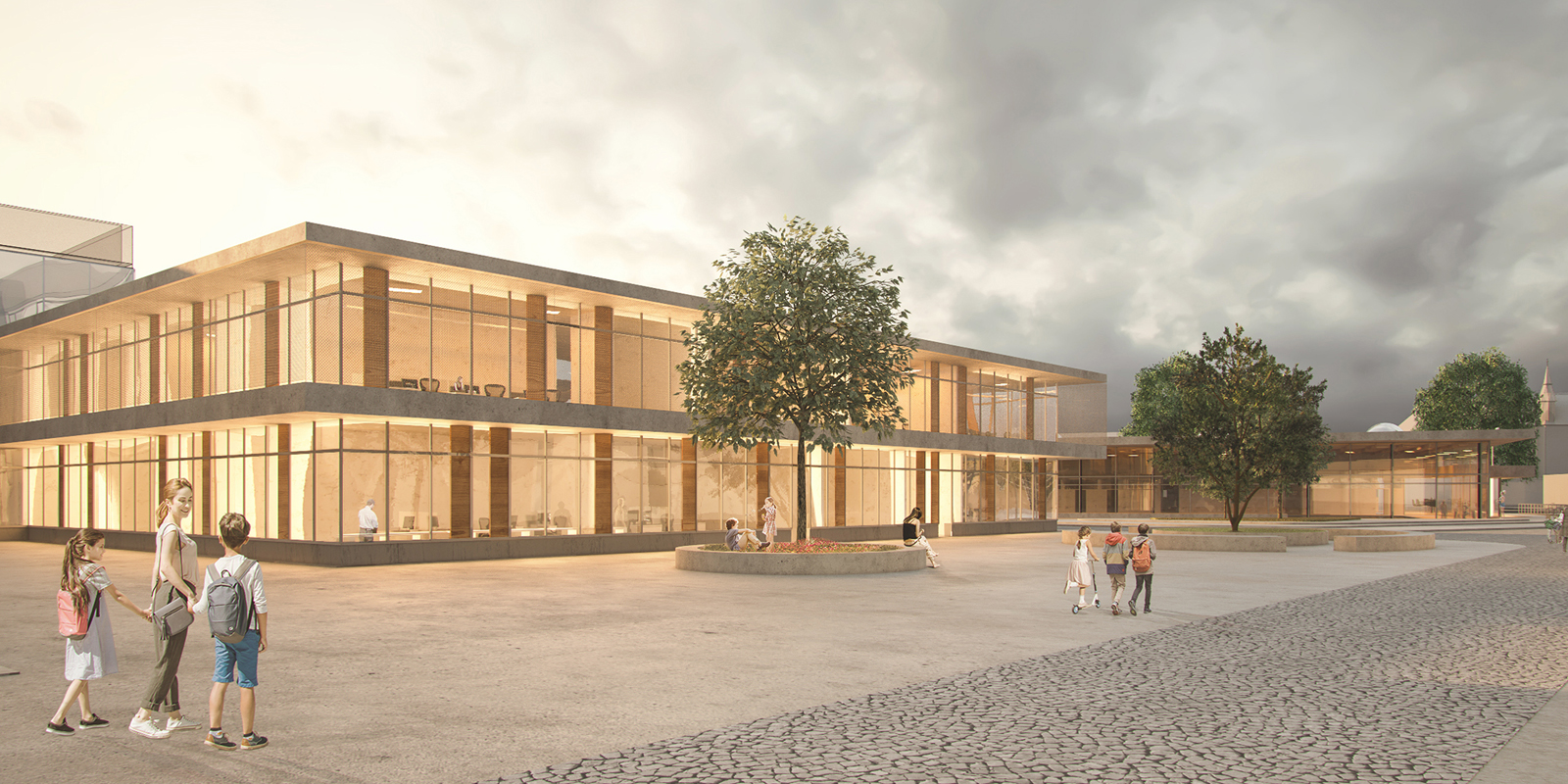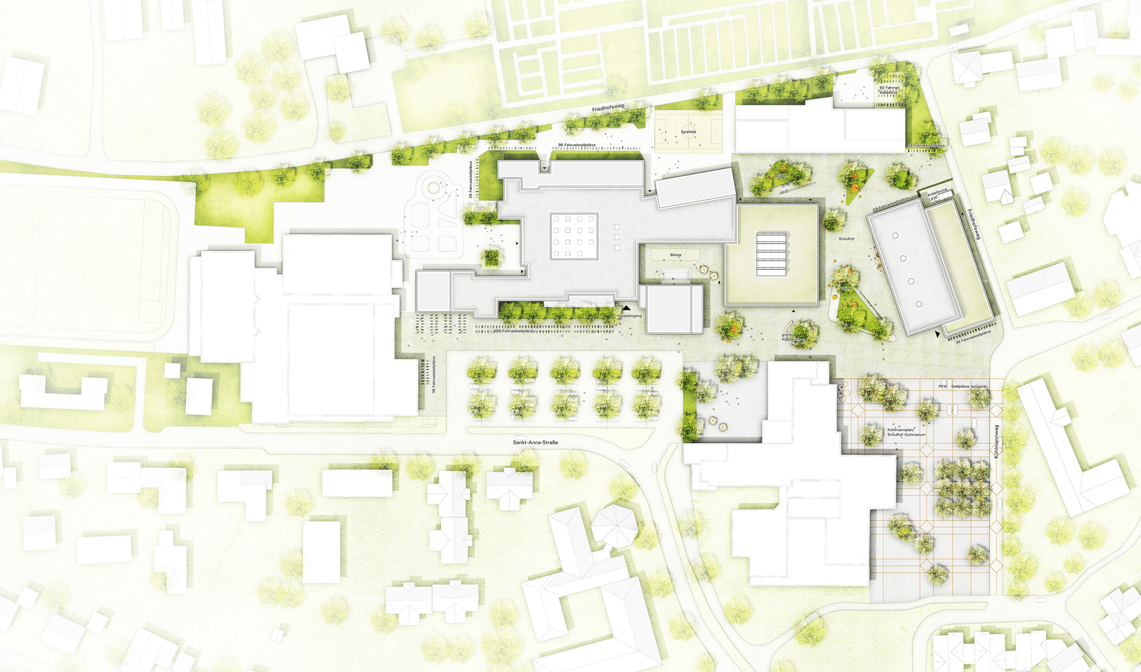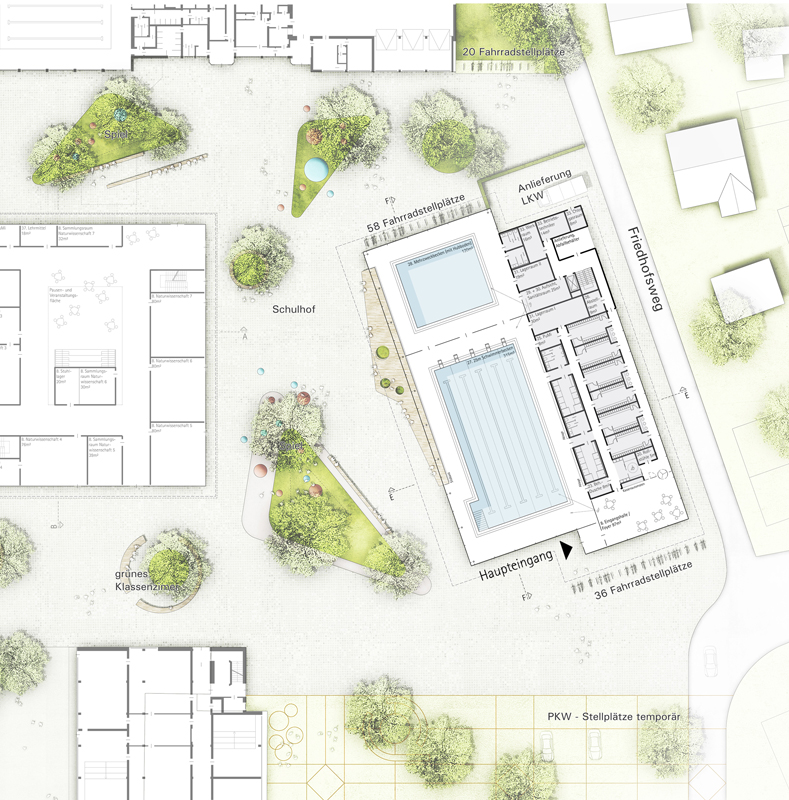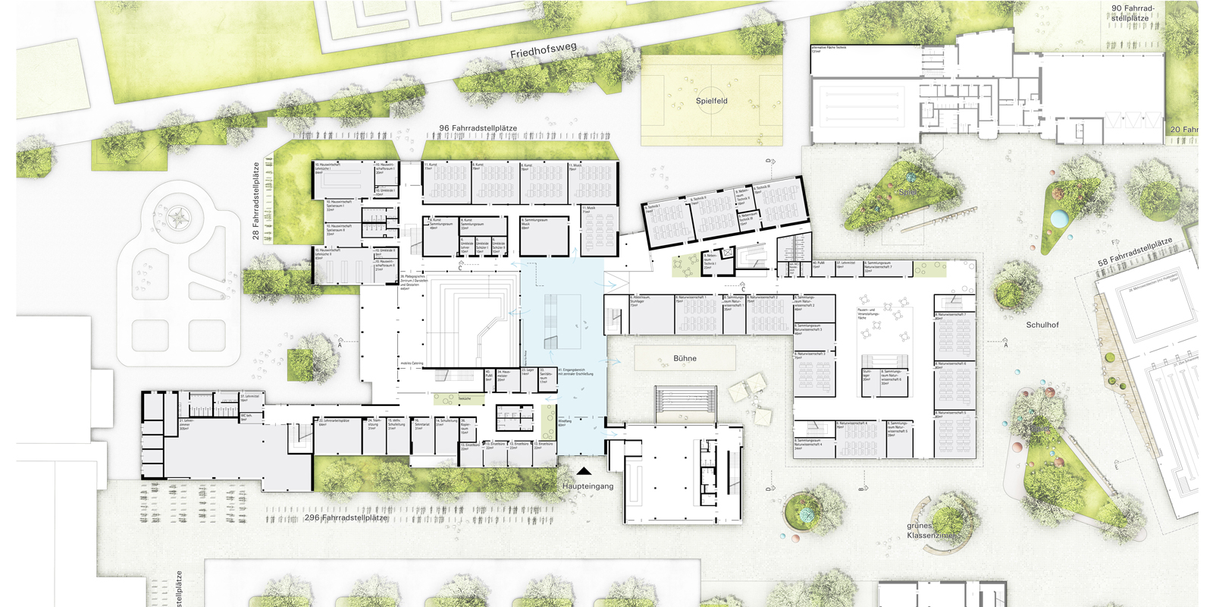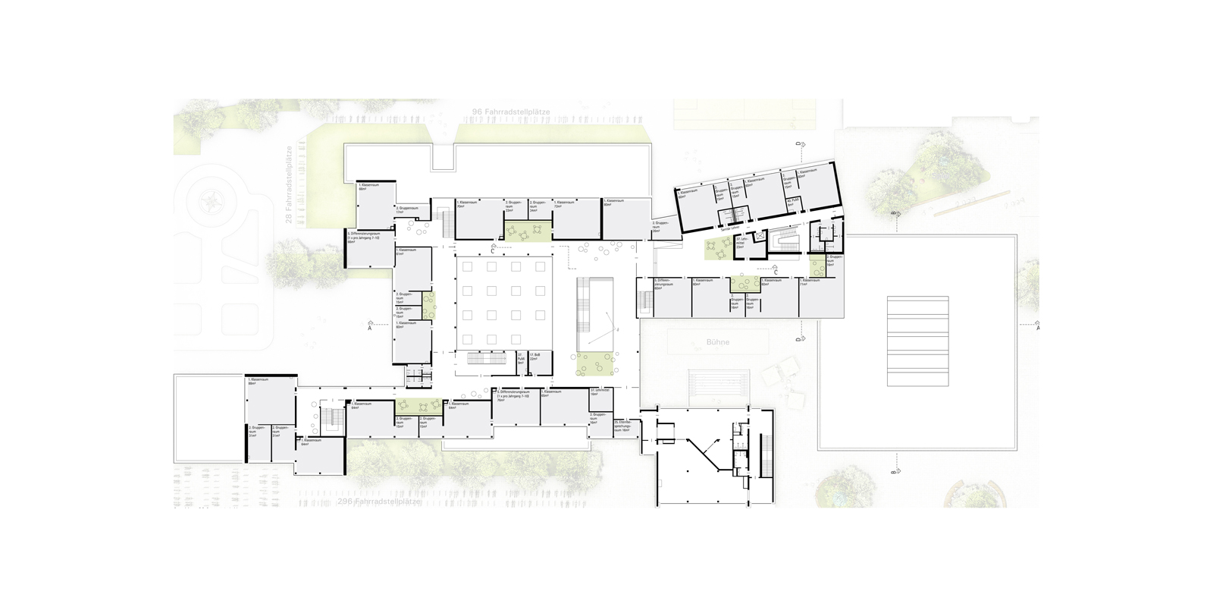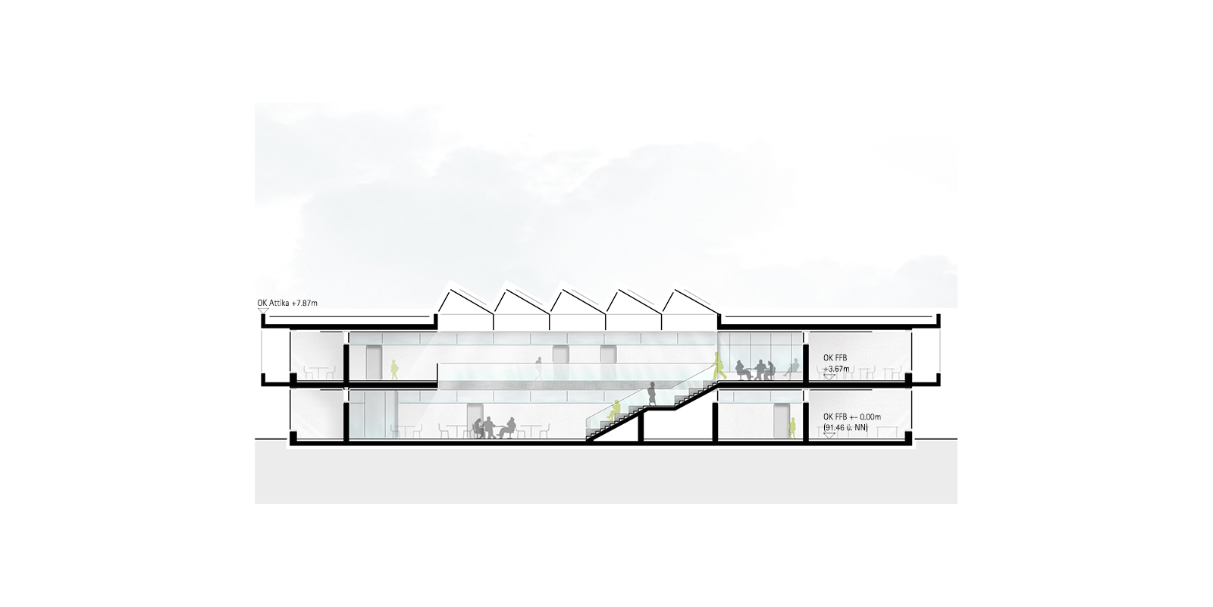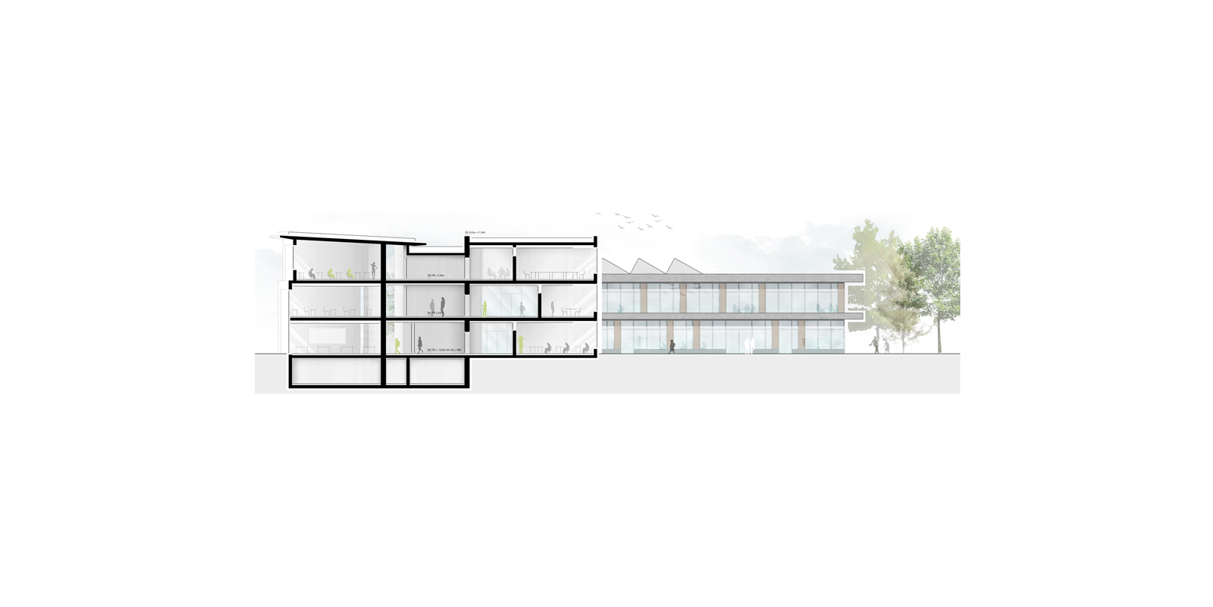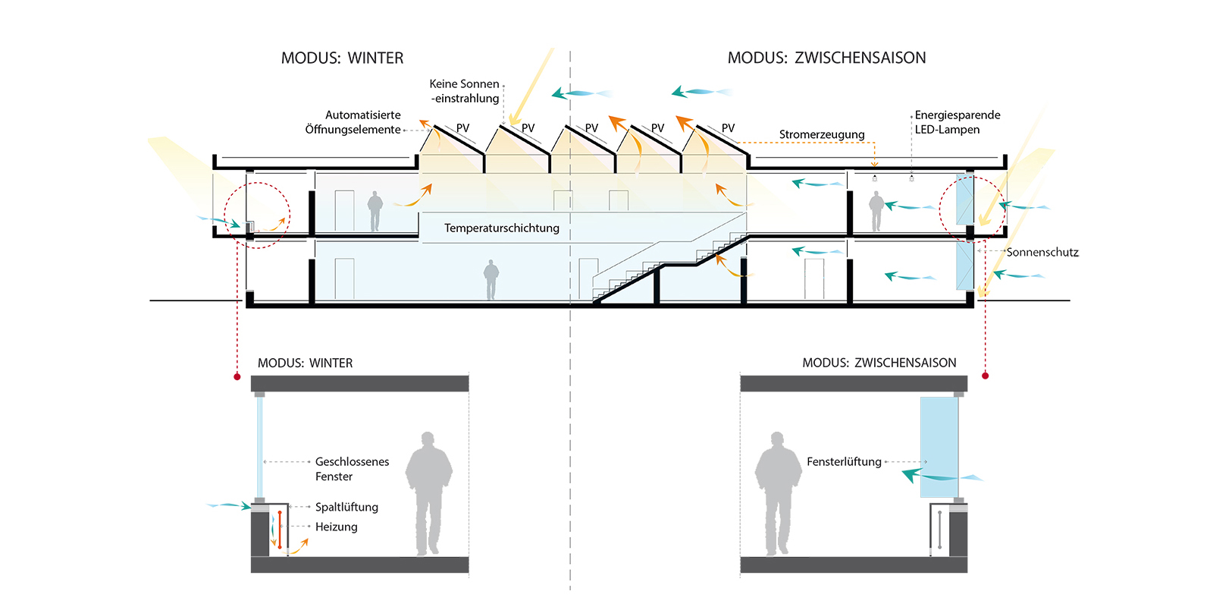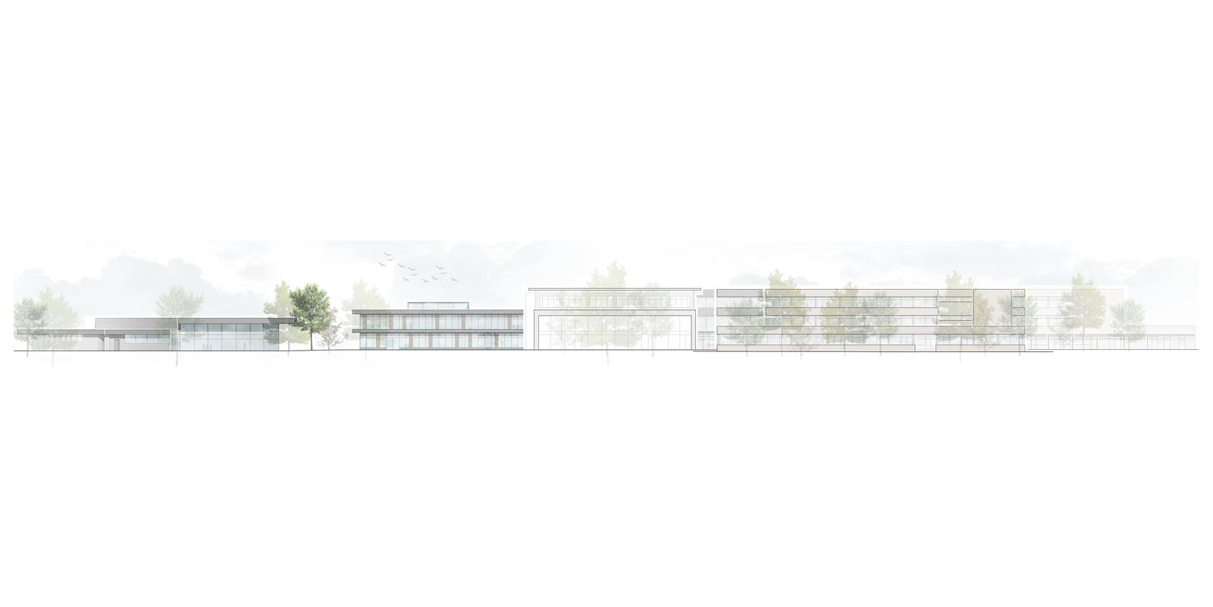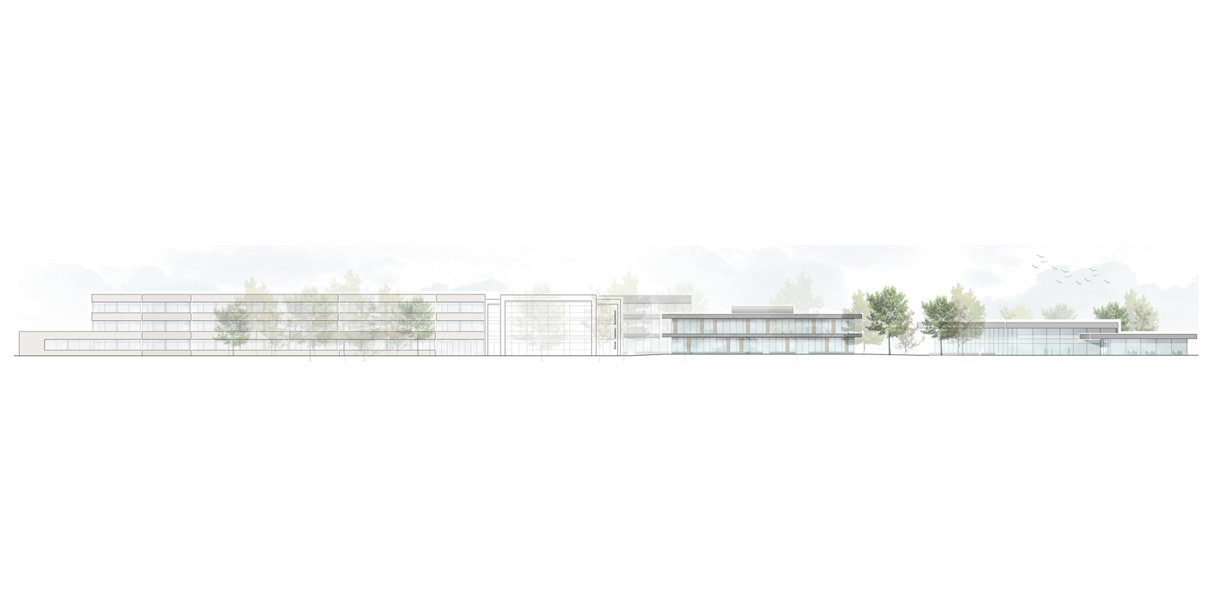A new comprehensive school and a swimming pool are to be built on the grounds of the Konrad Adenauer School Centre, which with its schools, sports facilities and Kühlmannplatz forms an important part of the town centre. The aim was to create a clear overall facility with the shortest possible distances and central access, despite the heterogeneous existing buildings with the conversions and new buildings. The design for the new school building blends into the architectural structure of the entire complex on the one hand and asserts itself as a new classroom wing on the other. Similar to the structure of the existing building, the new building is given an atrium around which the classrooms are grouped. The new building is connected to the existing building via a connecting structure. The former secondary school and the workrooms of the Hauptschule, some of which are without daylight, will be demolished. All other areas of the school, including the connecting building, will be preserved and upgraded for the new use. The Hauptschule will be extended in the area of the former workrooms. In the connecting building, classrooms are accommodated over three floors. With its two-storey structure, the new building blends well into the surrounding buildings and mediates between the 3-storey existing building and the indoor swimming pool. The building heights decrease towards the street and the surrounding buildings. The swimming pool as a solitary building takes up the escape of the street and opens onto the schoolyard and the Kühlmannplatz. Between the swimming pool and the school there is a well-proportioned square, which connects the outdoor areas of the school.
