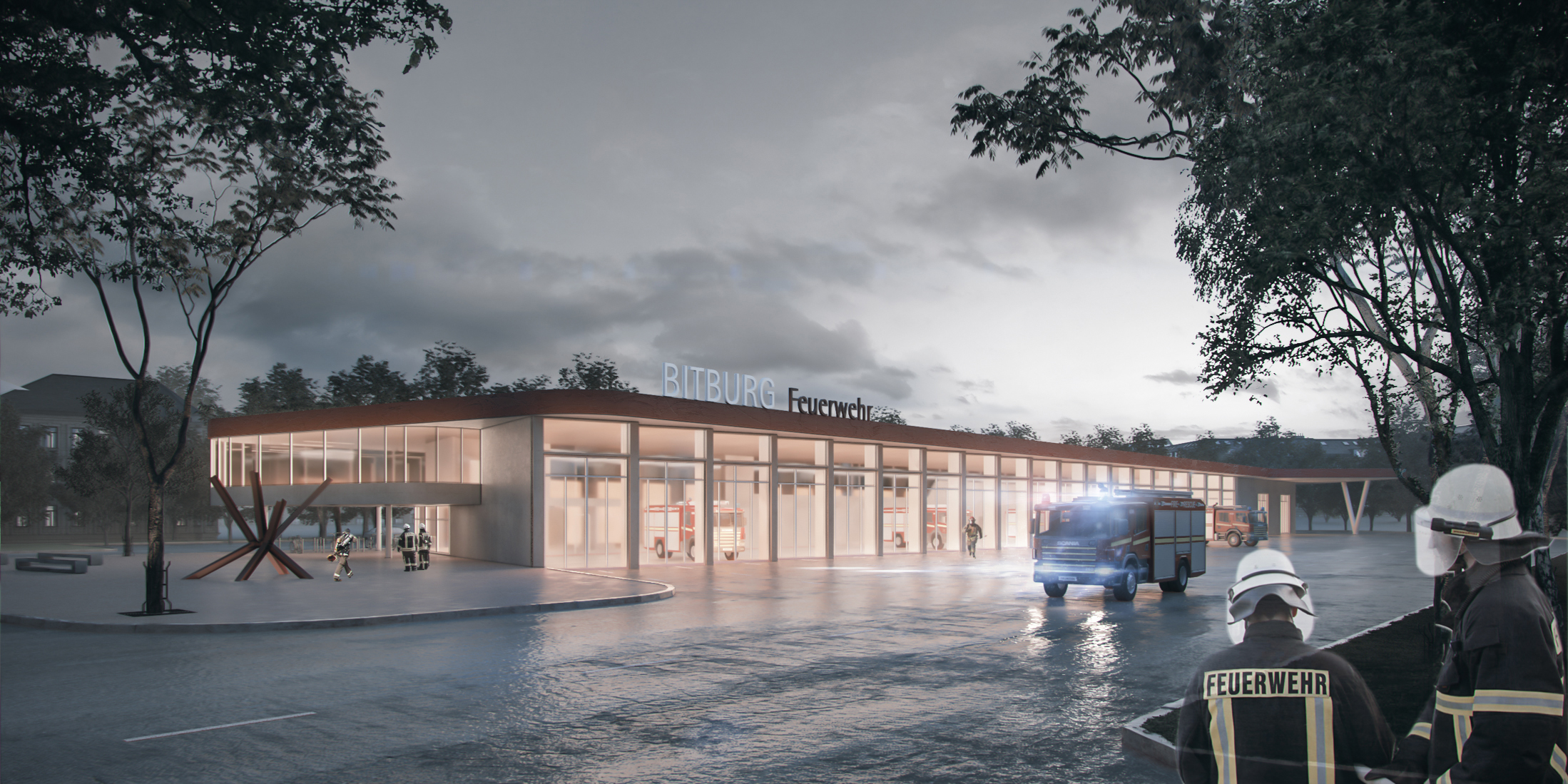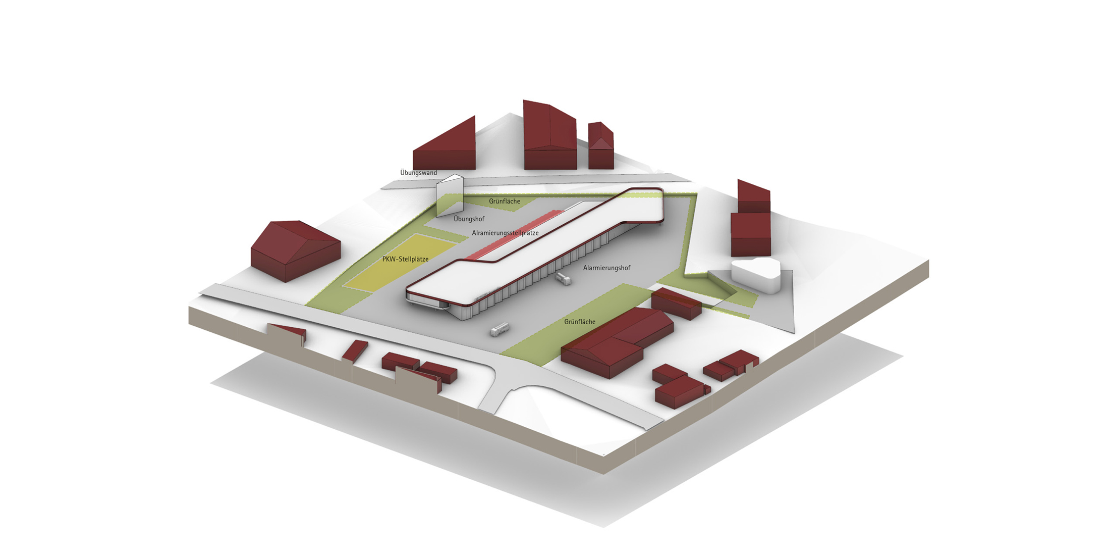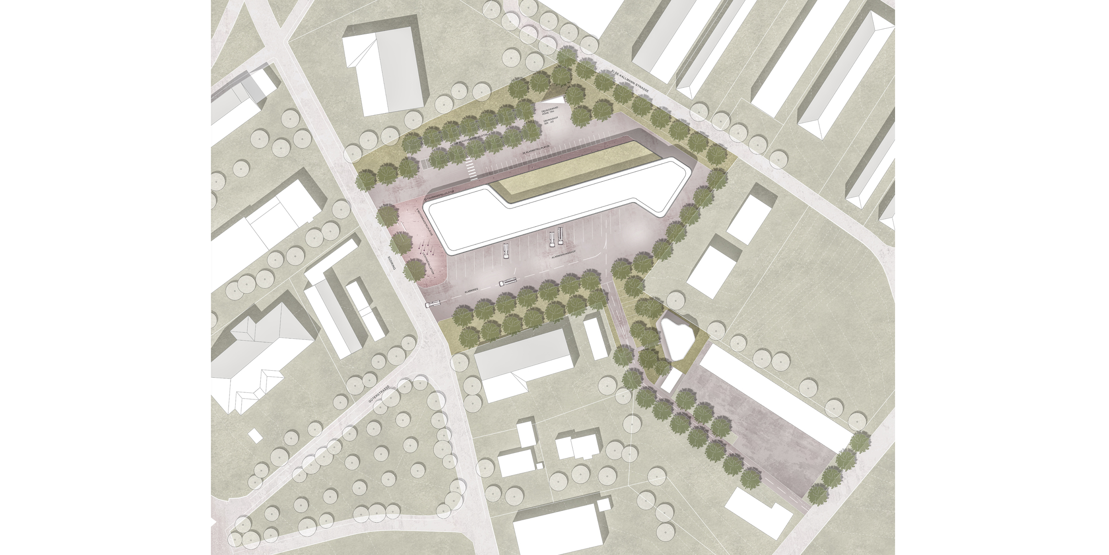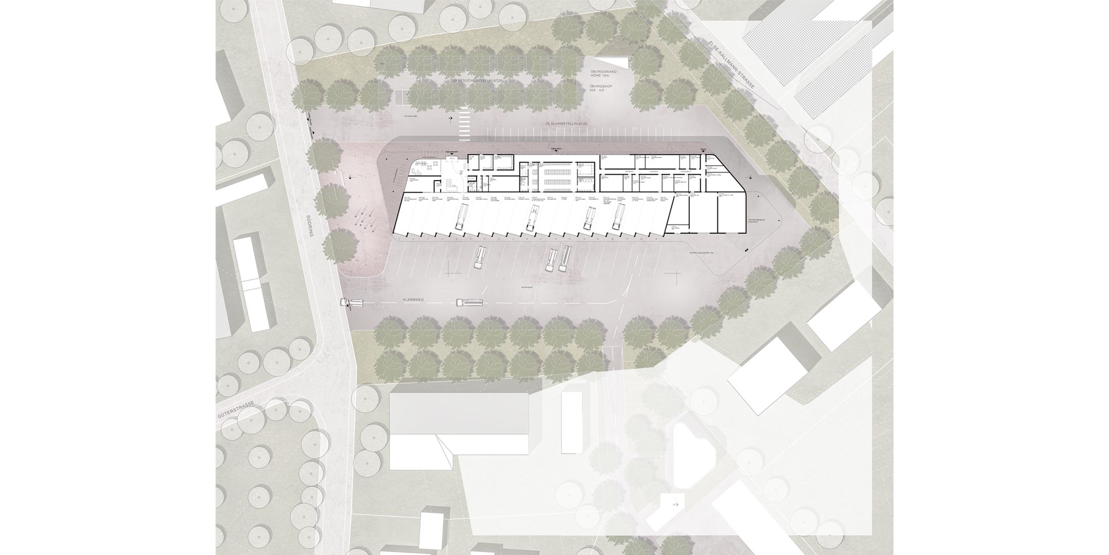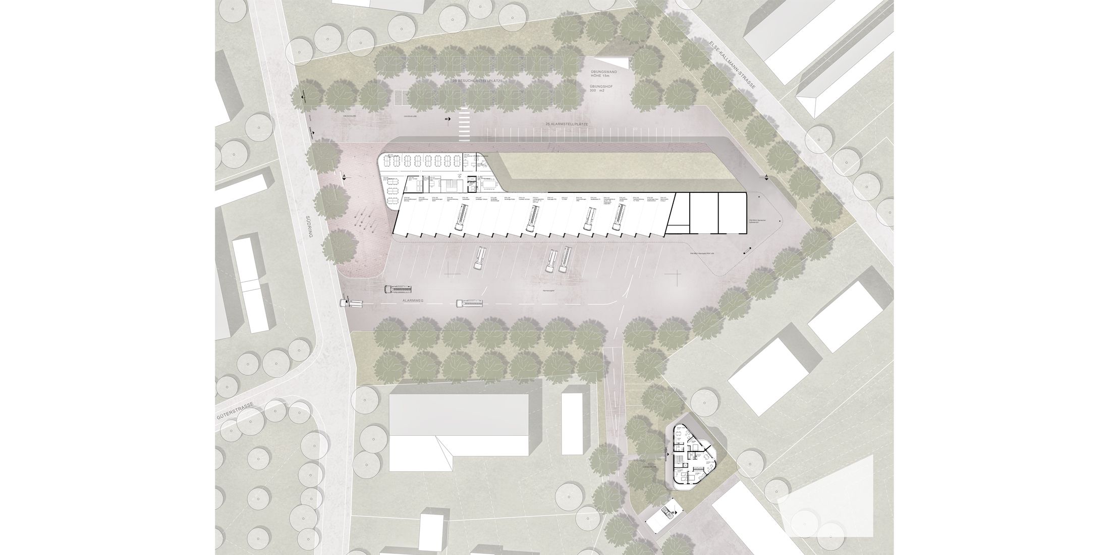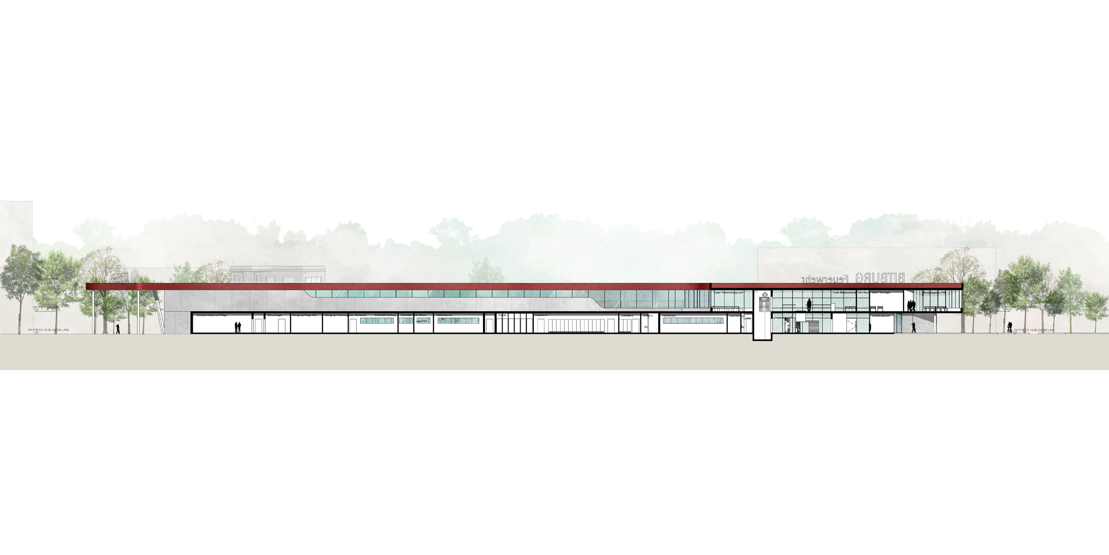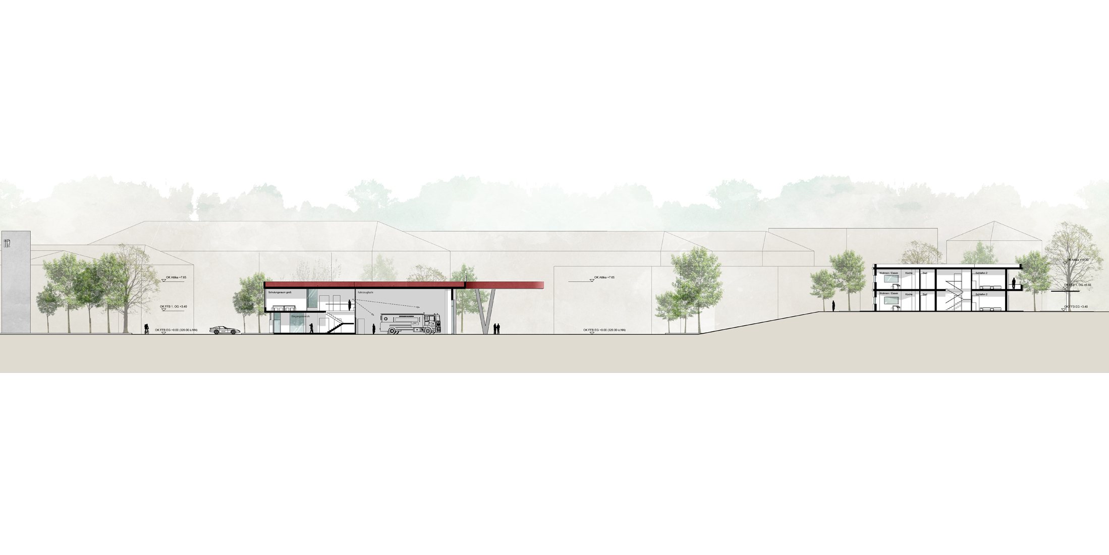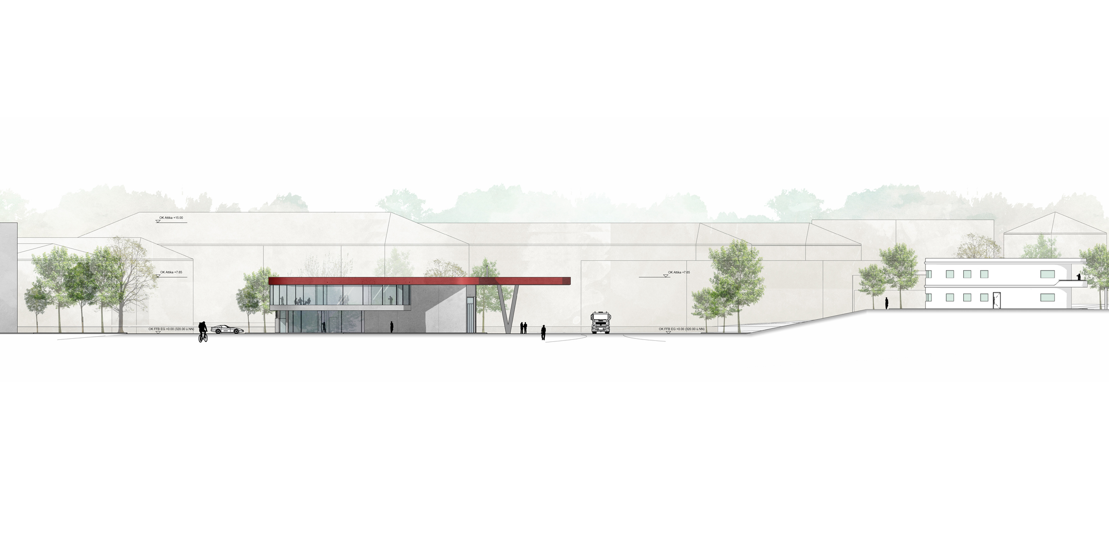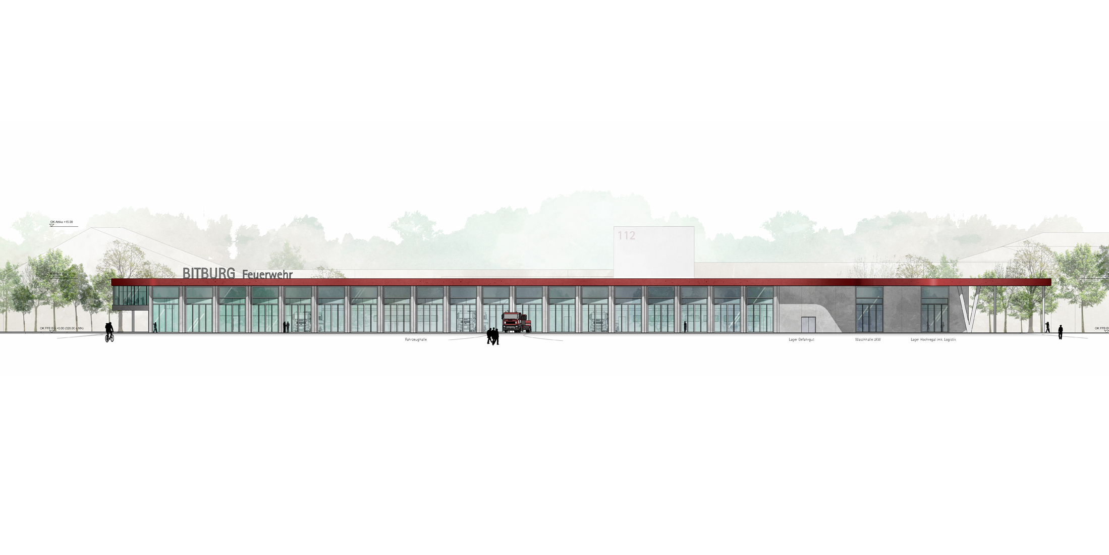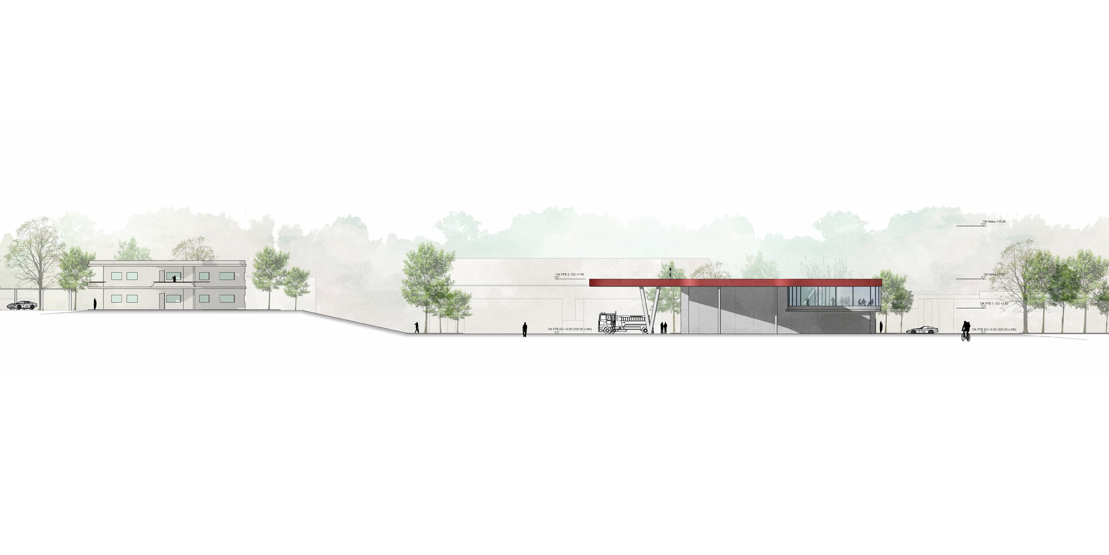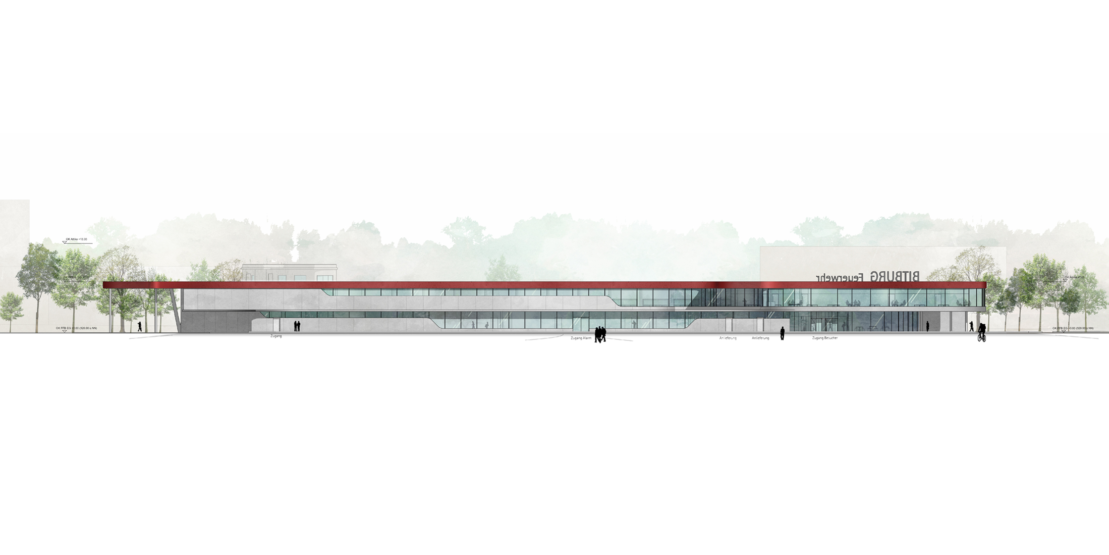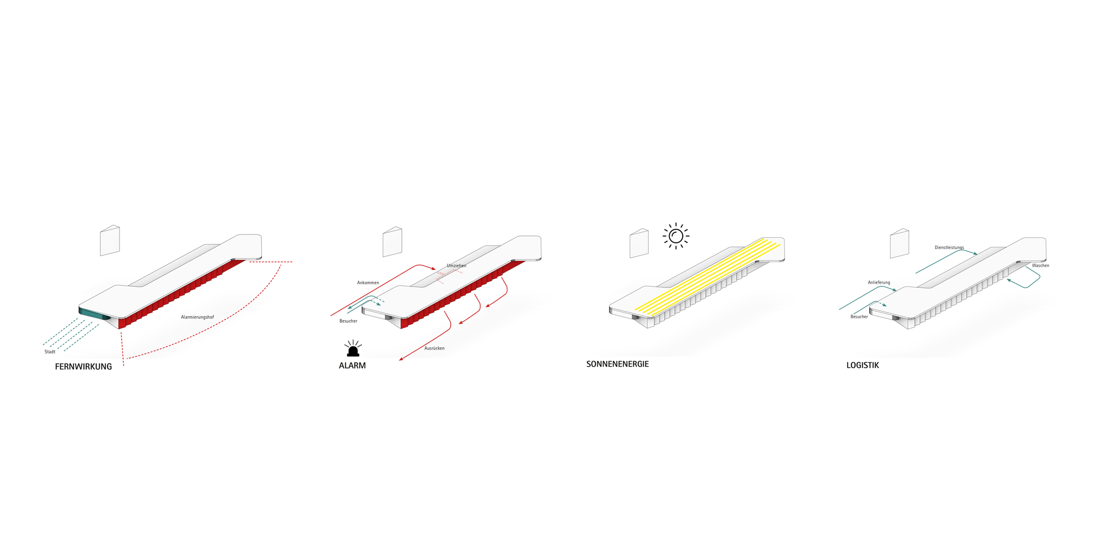In the commercial and industrial area on the outskirts of Bitburg, a modern building for the fire brigade and disaster control is to be built. It should fit in with the surrounding buildings and supplement the urban structure. In addition to the functional requirements, the task includes developing a sustainable building with a good C02 balance. The construction of the building should be as energy-saving, environmentally conscious and resource-saving as possible. In order to fulfil these goals, a building in timber hybrid construction is proposed, which is also special in its formal design. Due to its size and structure, the building fits into the urban environment as an elongated, flat building, which is characterised by large-volume industrial buildings. Due to its special architectural form, the curved and dynamic shape of the building gives it a special position in the urban environment and creates an identity.
The building is positioned on the site in such a way that there is a clear spatial separation between the alarm courtyard and the visitors' entrance. The rooms for the training and further education of the fire fighters as well as the office and operations area with the administrative rooms are located in functional proximity to the entrance area on two floors. The entrance area, located on the Südring, forms the head of the building. The clear and well-organised floor plan enables the emergency services to have short and efficient routes, which facilitate good work processes in everyday operations and also in the emergency situation. The equipment and operations rooms of the volunteer fire brigade, with the necessary changing rooms and technical workshops, are clearly and unclutteredly lined up one behind the other according to the requirements of white, grey and black areas. In addition to the internal access, each area is accessible from the outside. The vehicle hall is located on the south side of the building, so that there is a direct exit onto the southern ring road as well as to the south via the THW site. Short and efficient pathways are required, as well as economically designed floor plan structures that enable good workflows in everyday operations as well as in the event of an alarm. The residential building on the southern plot corresponds in form to the fire station and is clearly assigned to it. The two-storey residential building is also planned in timber construction.
