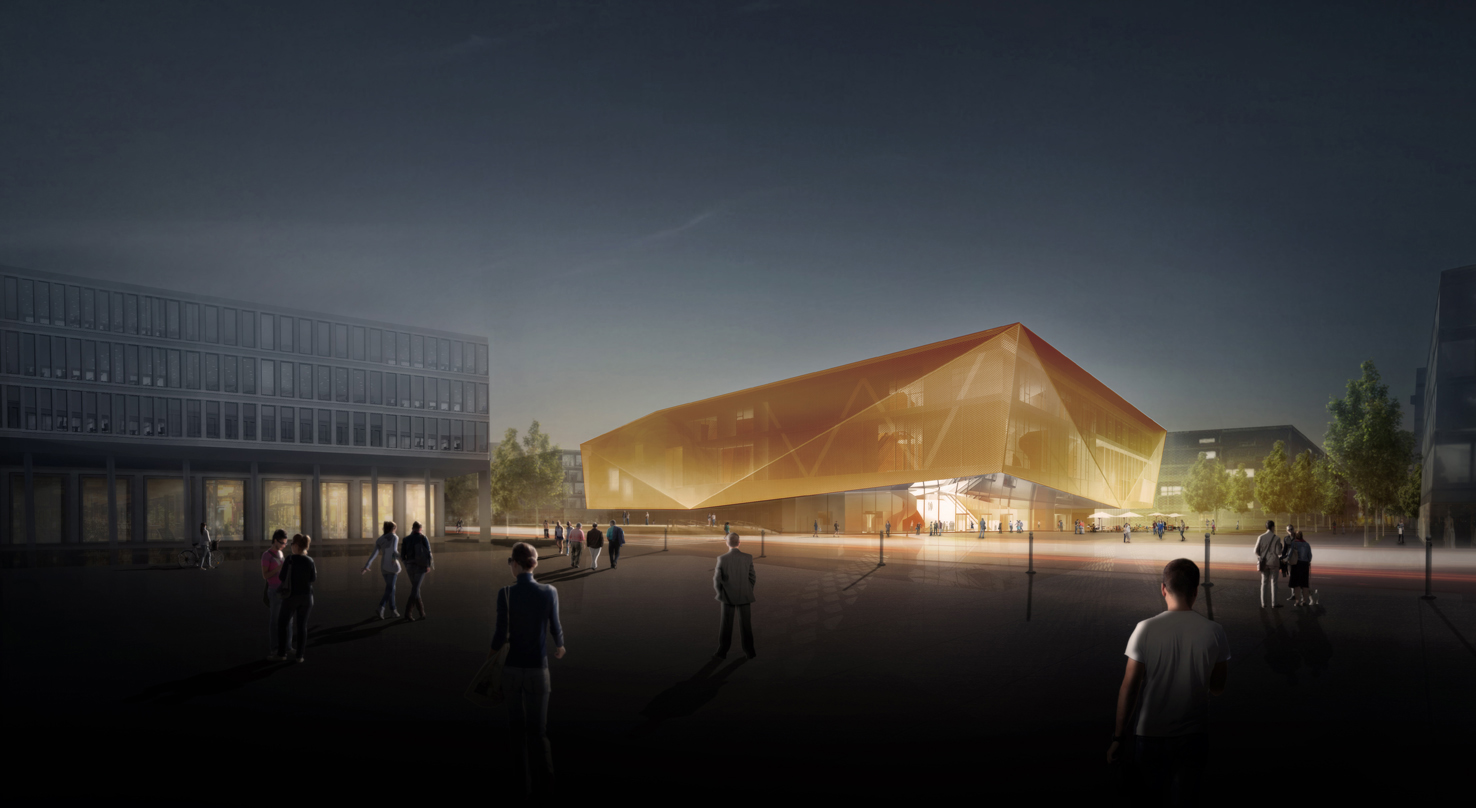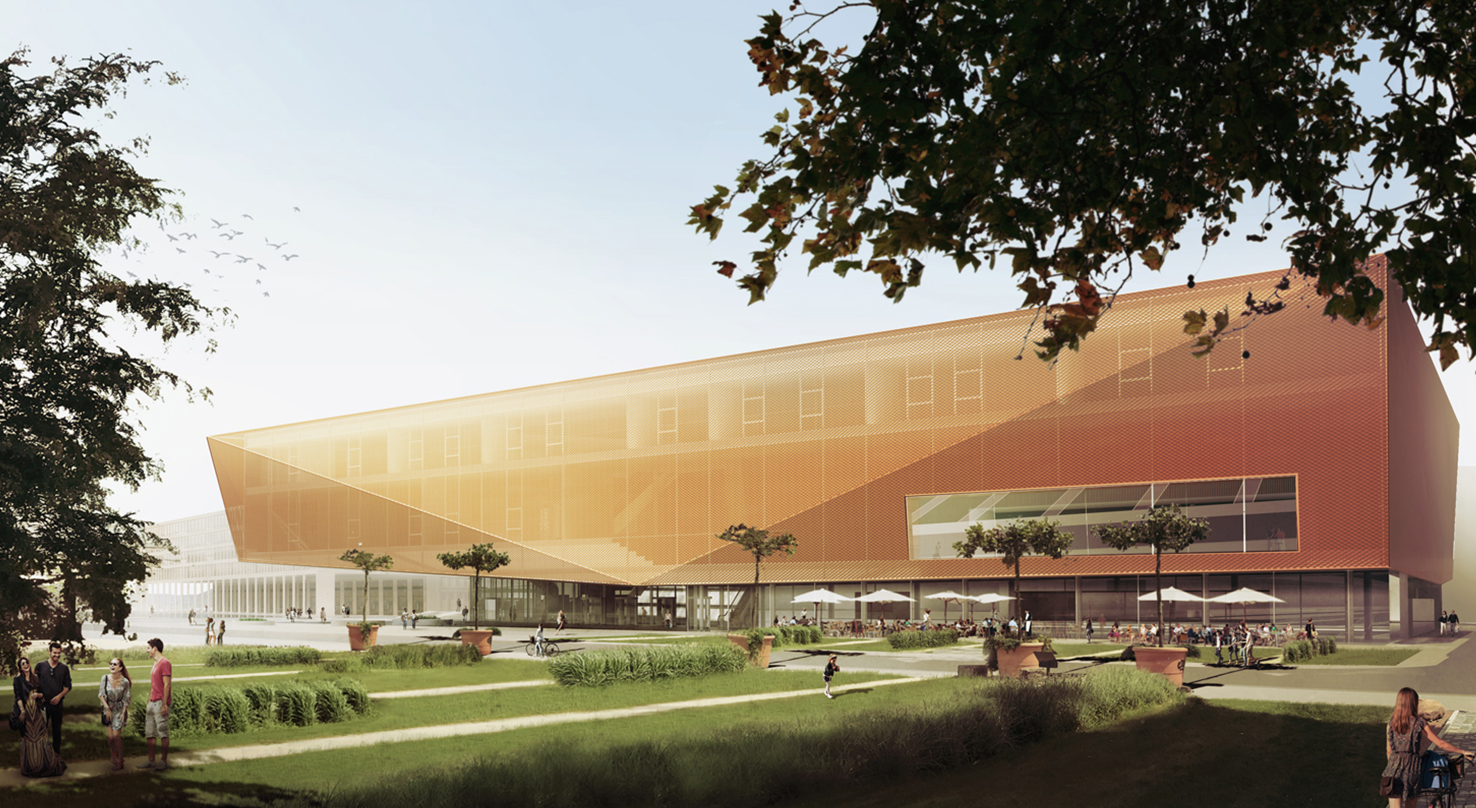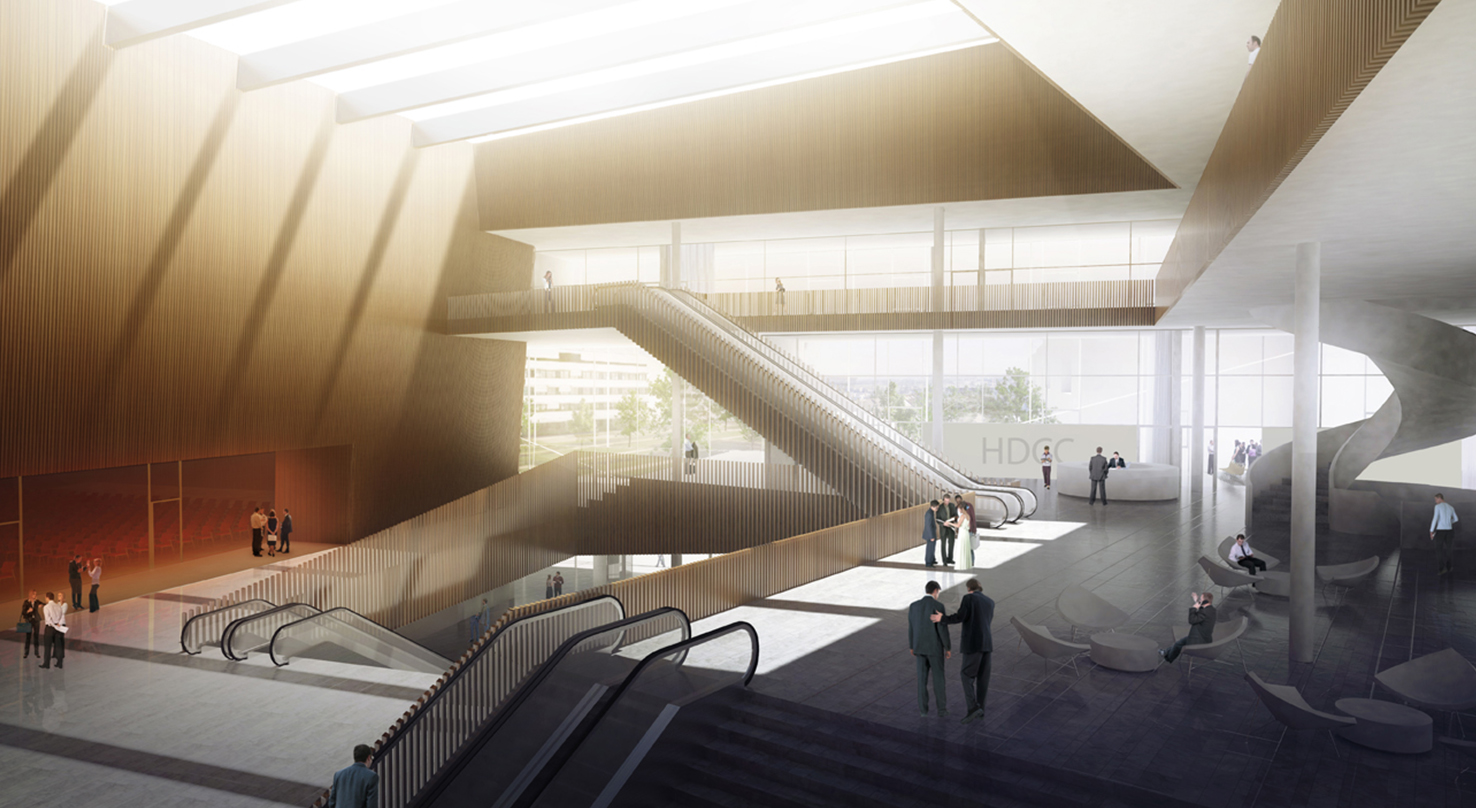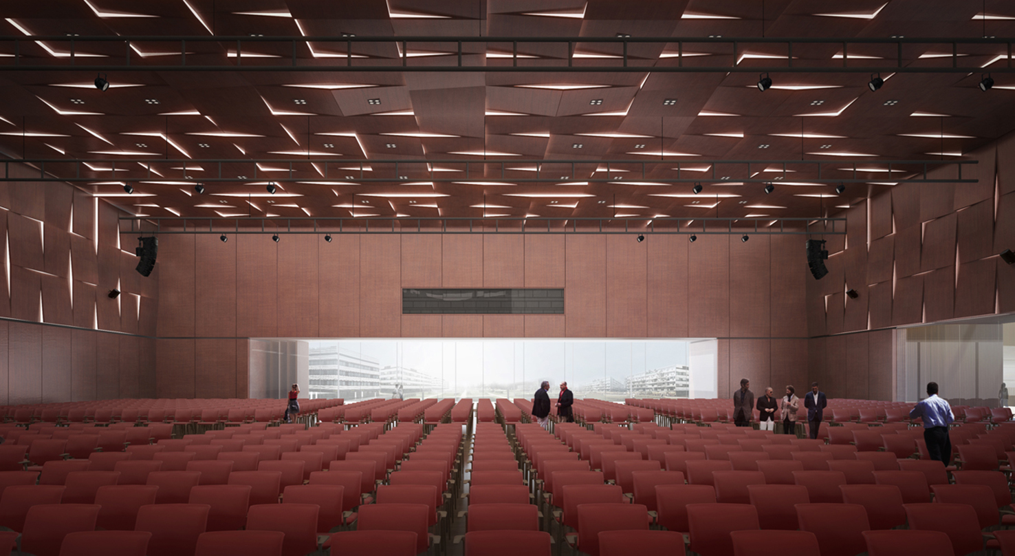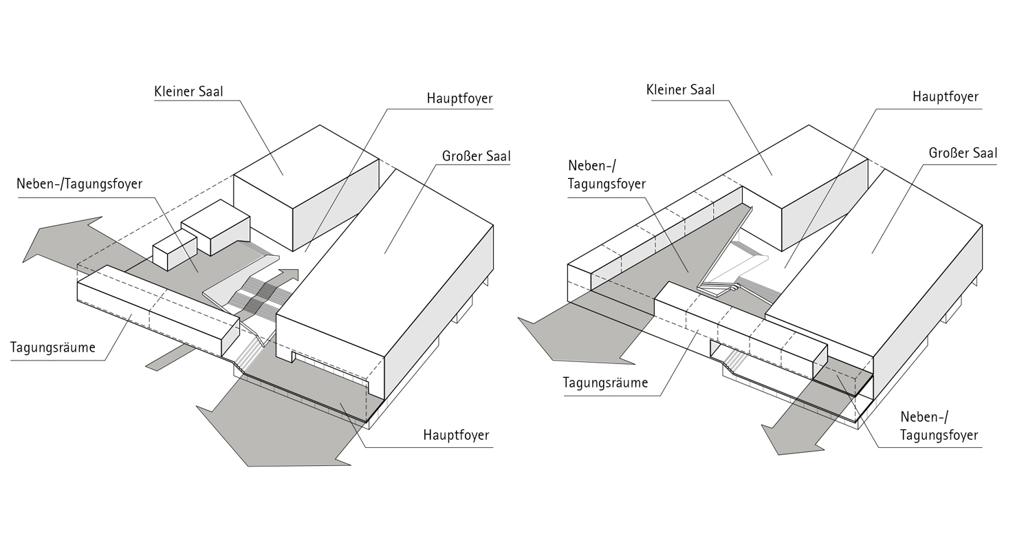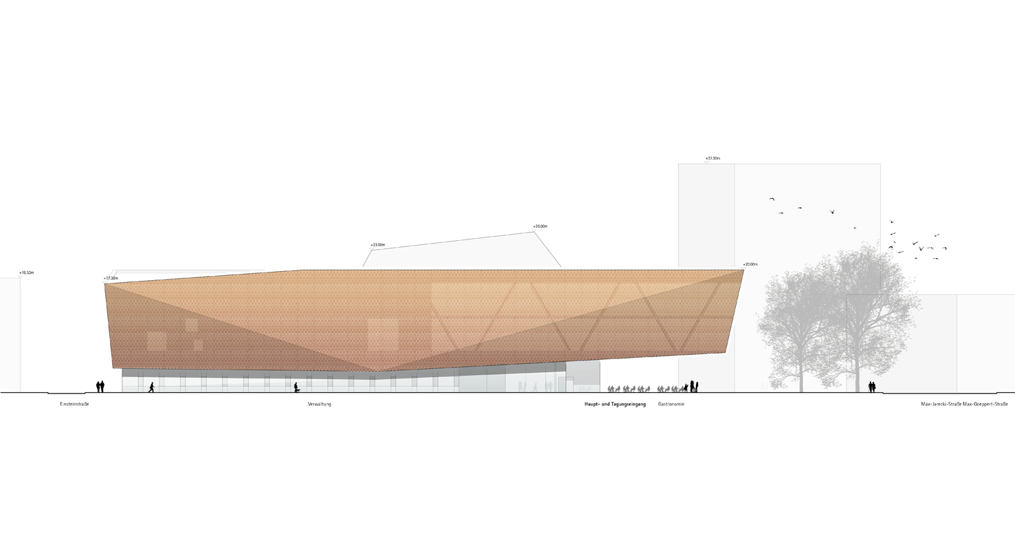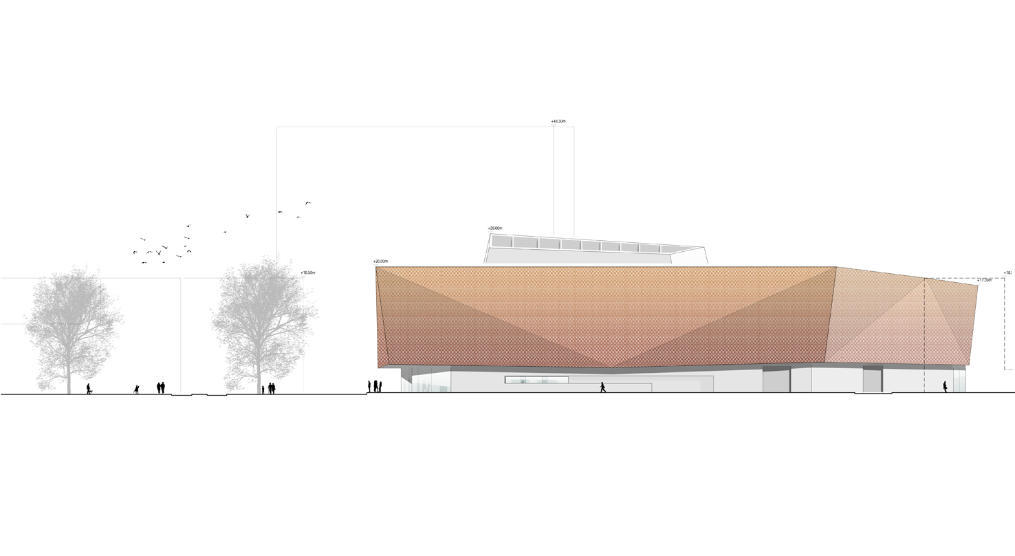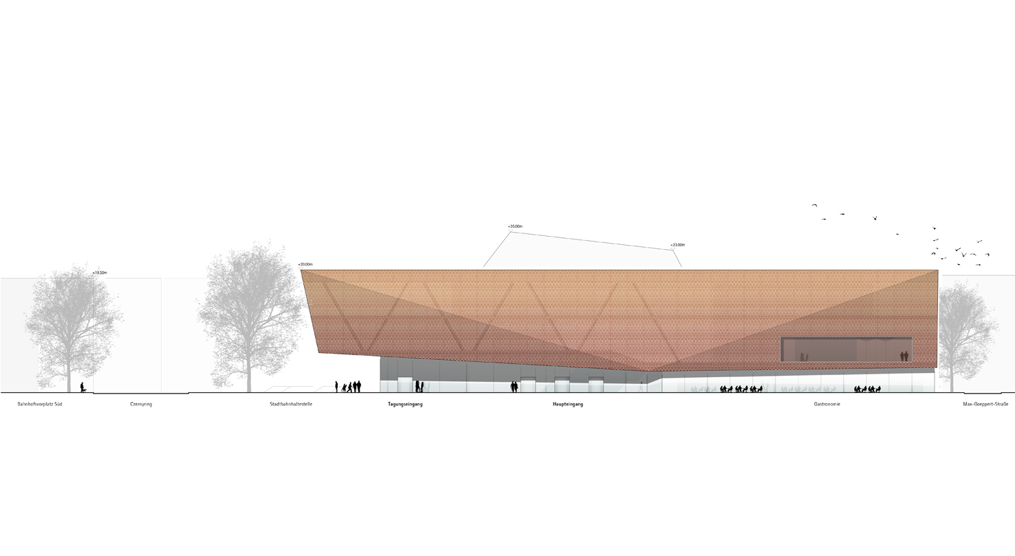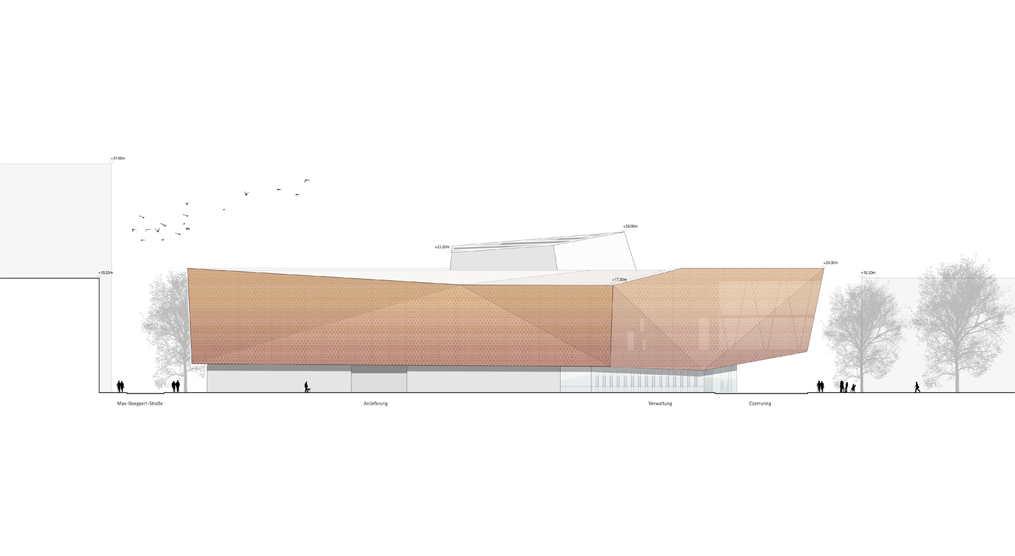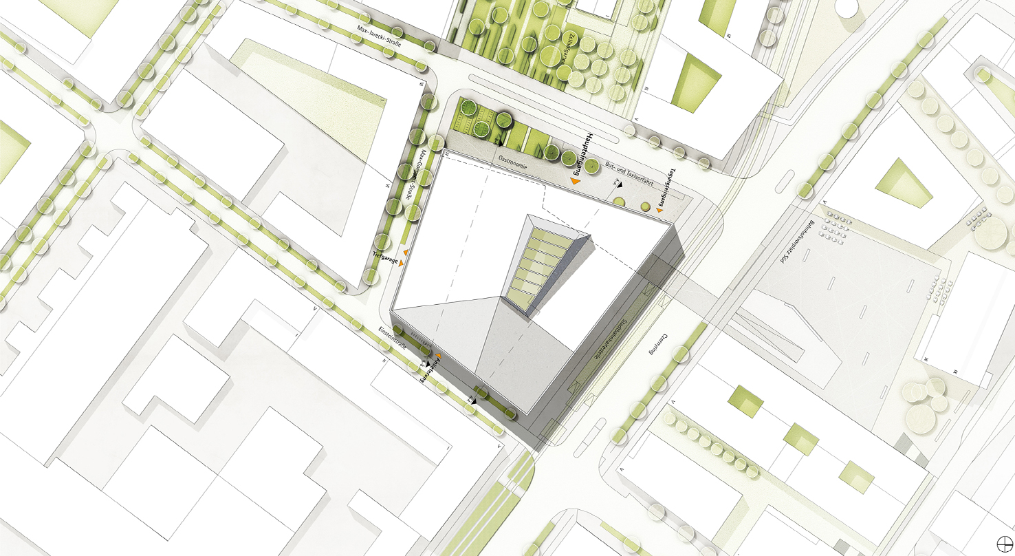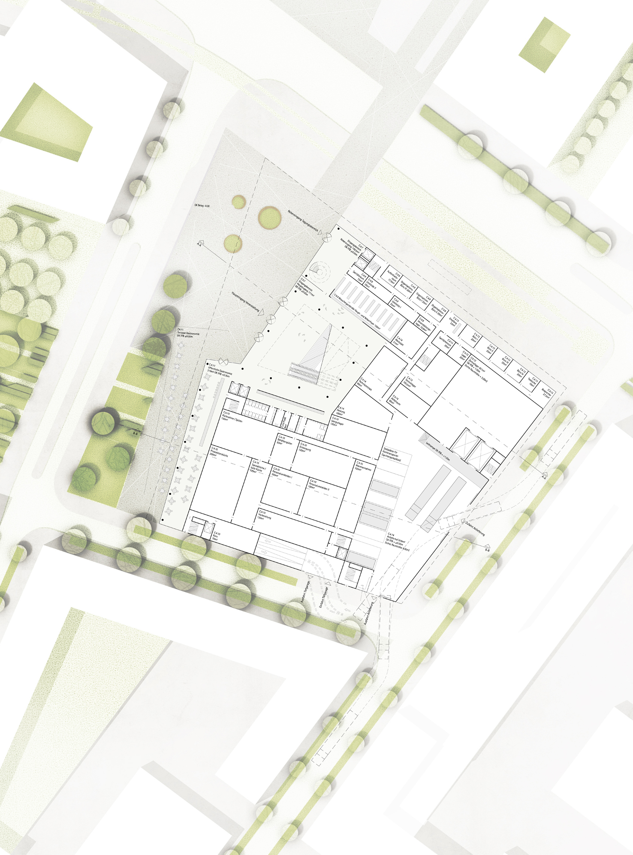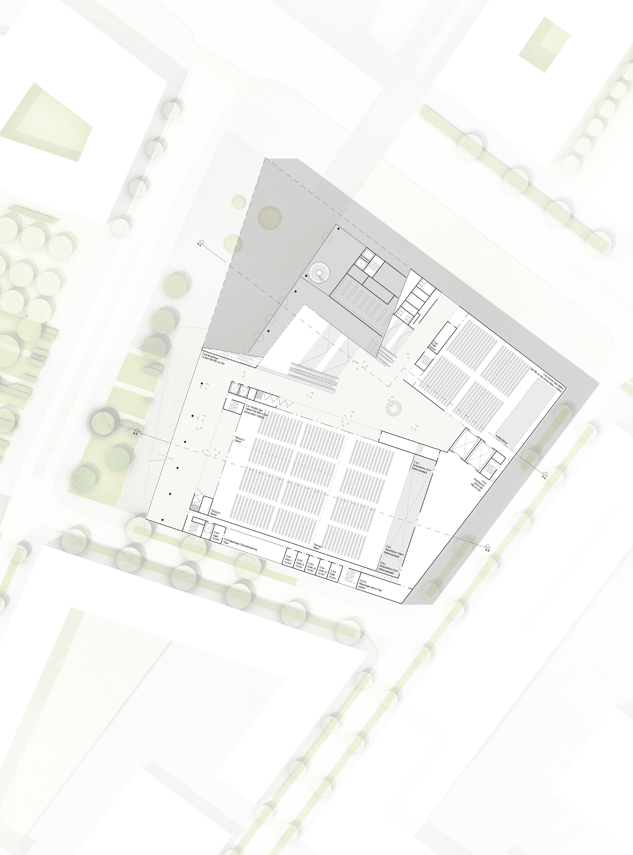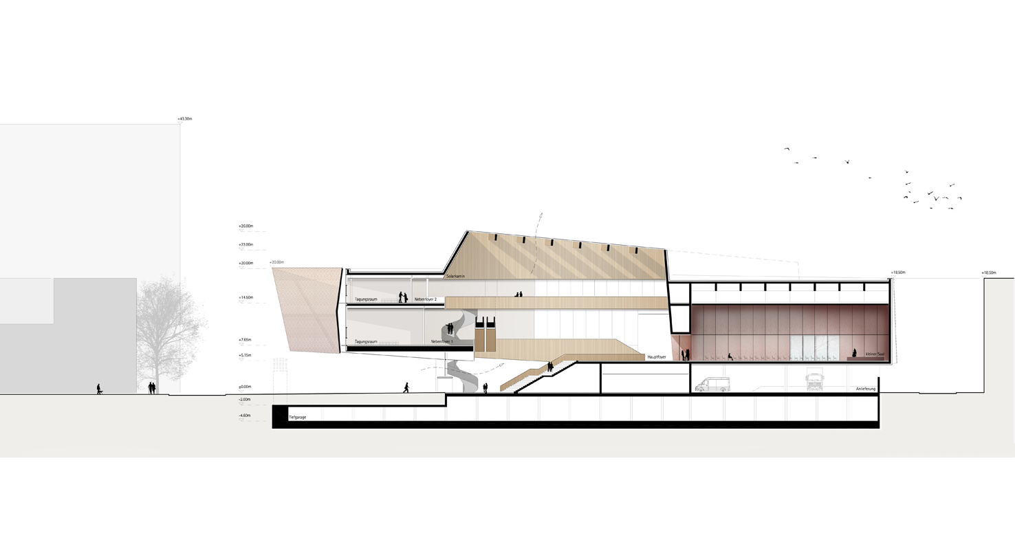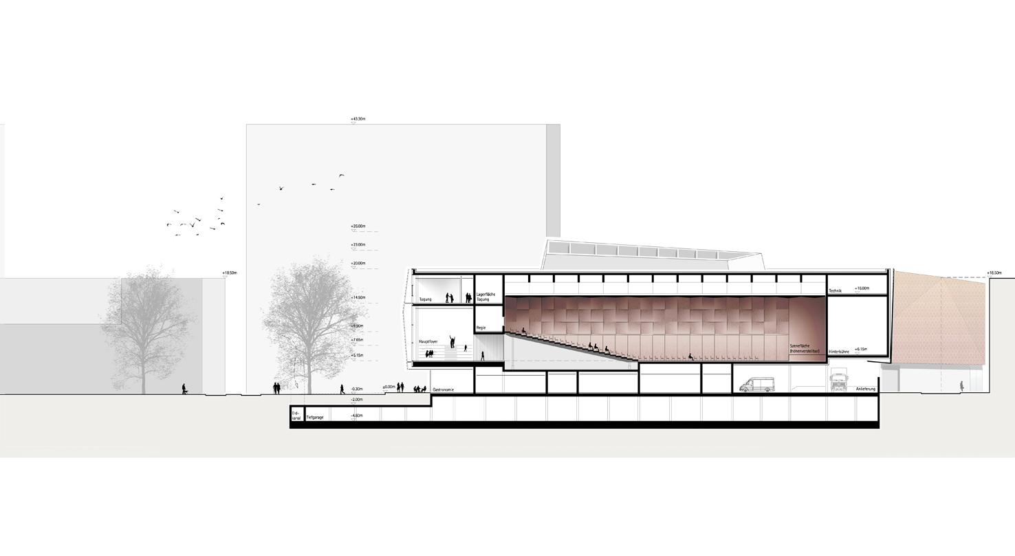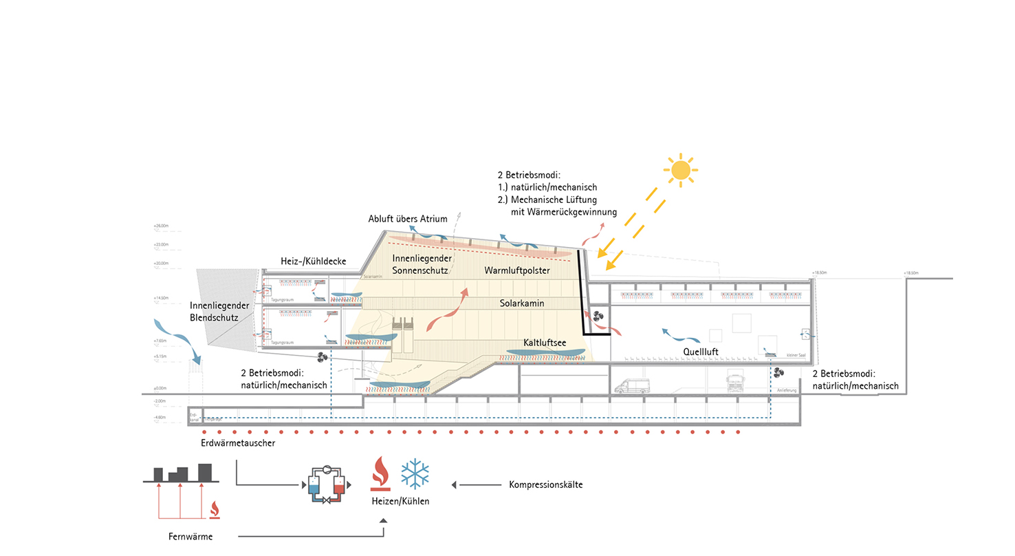The conference centre is located in Heidelberg’s youngest district, the Bahnstadt quarter. Integrated into the urban axis leading from the station into the Bahnstadt, the new building’s central position allows it to serve as a link between these areas, adding to the existing urban fabric with its clear spatial definitions. The ground floor is thus in alignment with the town loggia while the upper storeys and meeting rooms are oriented towards the Zollhofgarten, parallel to the Max-Jarecki-Strasse. Also located here is the entrance area with its striking forecourt which is covered by the far-projecting upper storeys of the building complex.
The new centre is based around a spacious foyer area. The open-design levels provide a generous sense of space and connect all the areas together. Wide, imposing stairways, escalators and lift systems guide visitors to the hall level. A large skylight above the foyer area ensures that the foyer zones are well illuminated. The conference area on the upper floor has a separate entrance area and can also be operated separately. The outward appearance is shaped by an open metal structure behind which window apertures and highly thermally insulated external walls are located. This particular materiality lends a homogeneous, crystalline styling to the building complex, while the interplay with its expressive shaping creates a landmark in Heidelberg’s urban setting.
