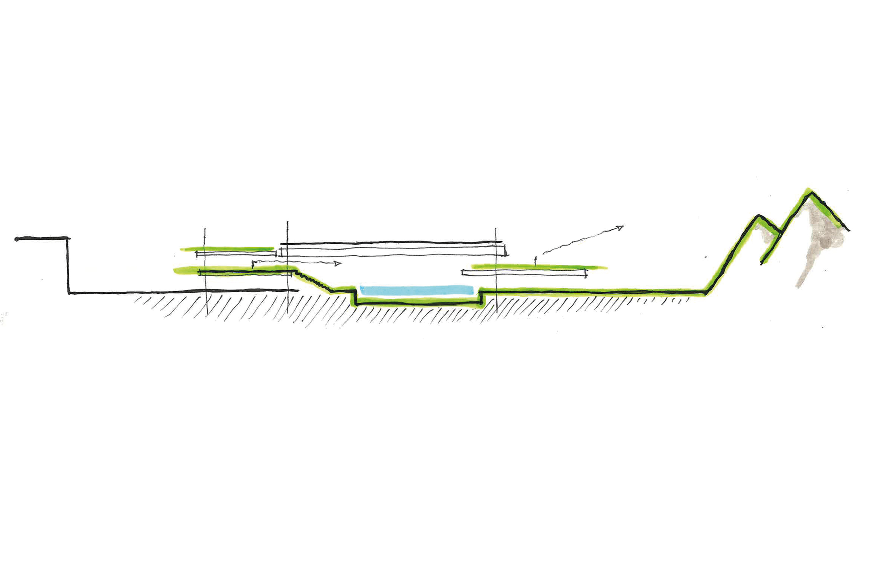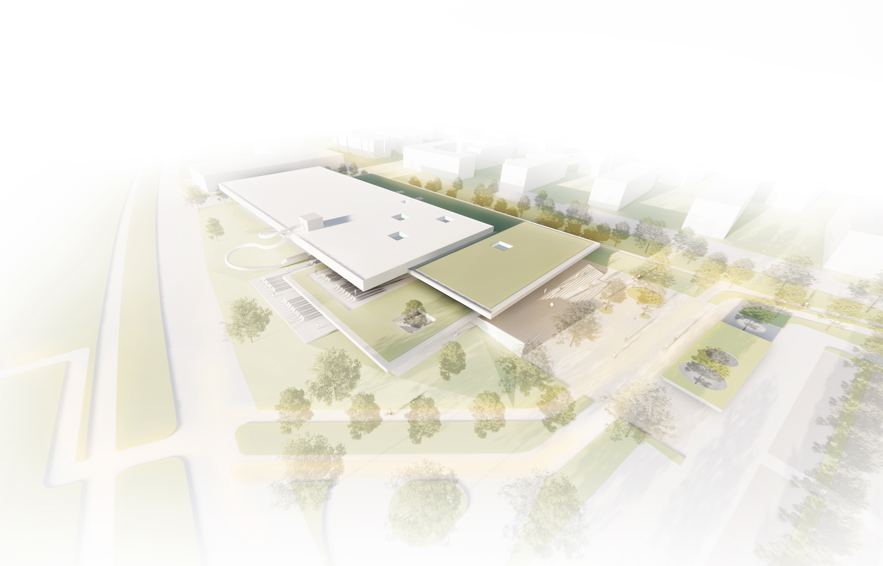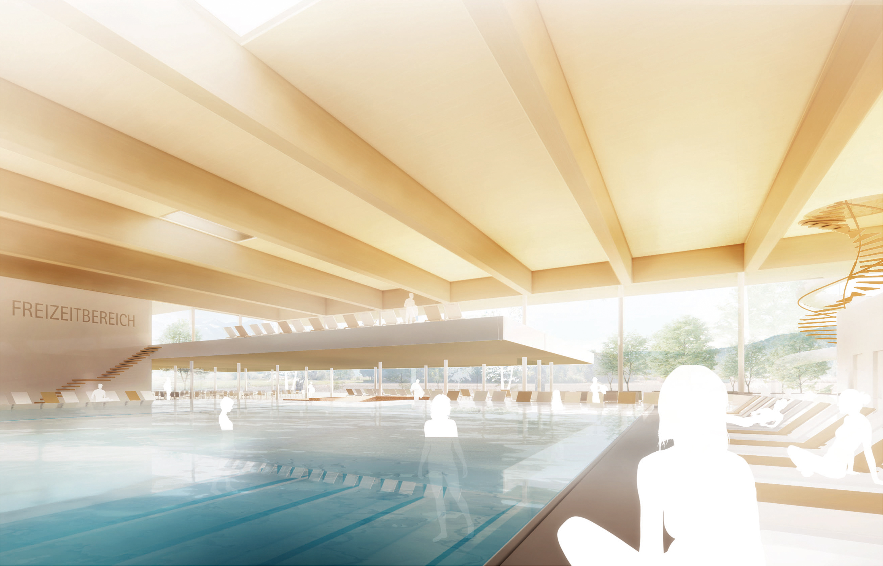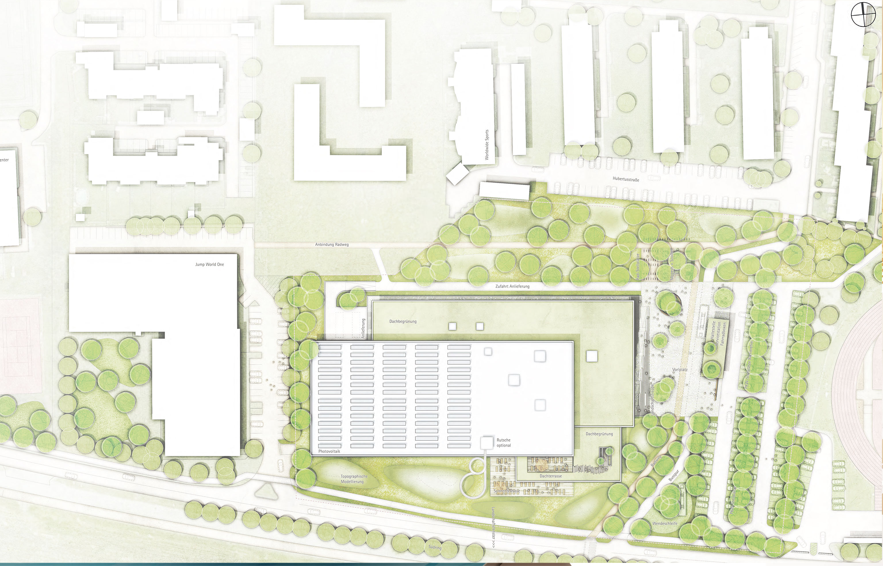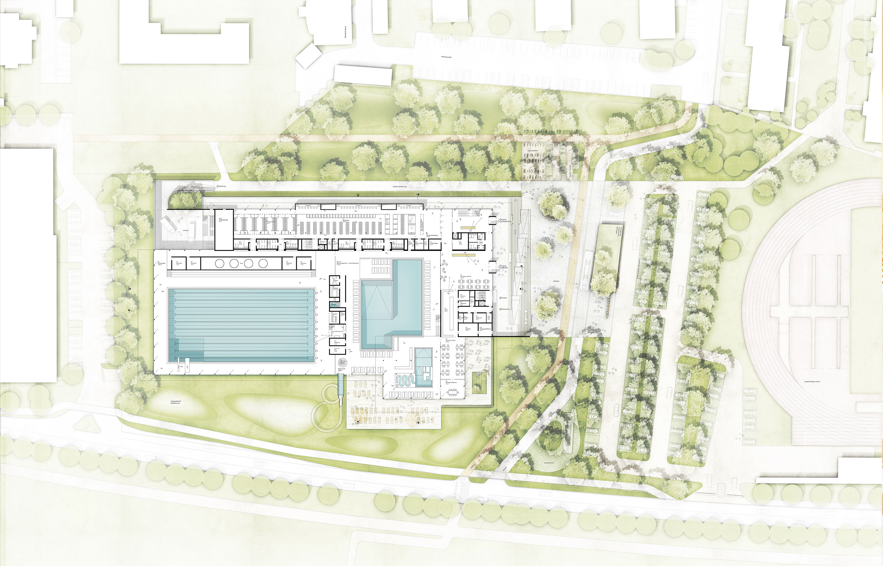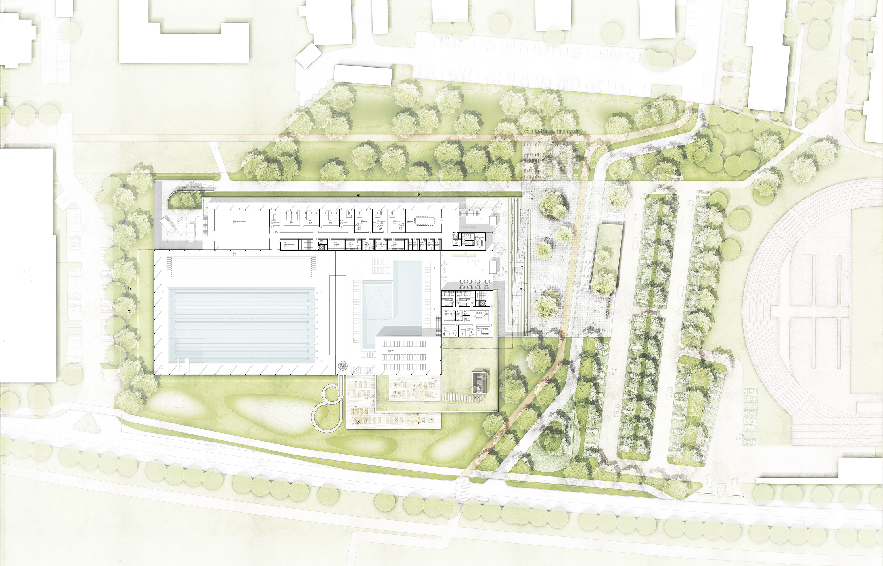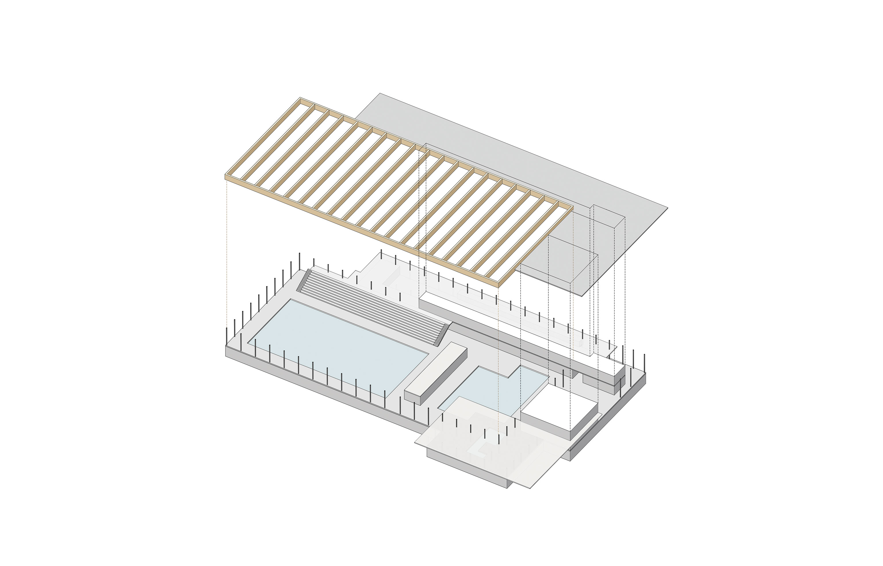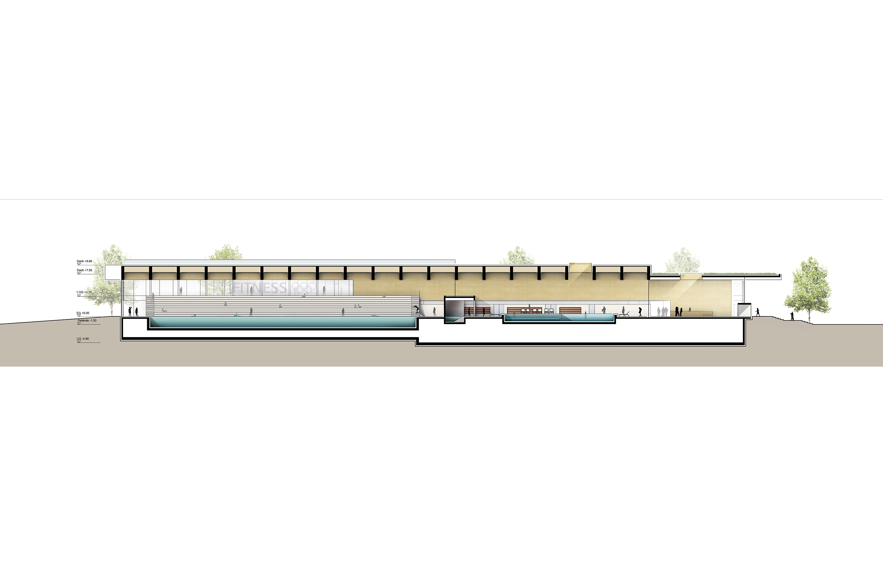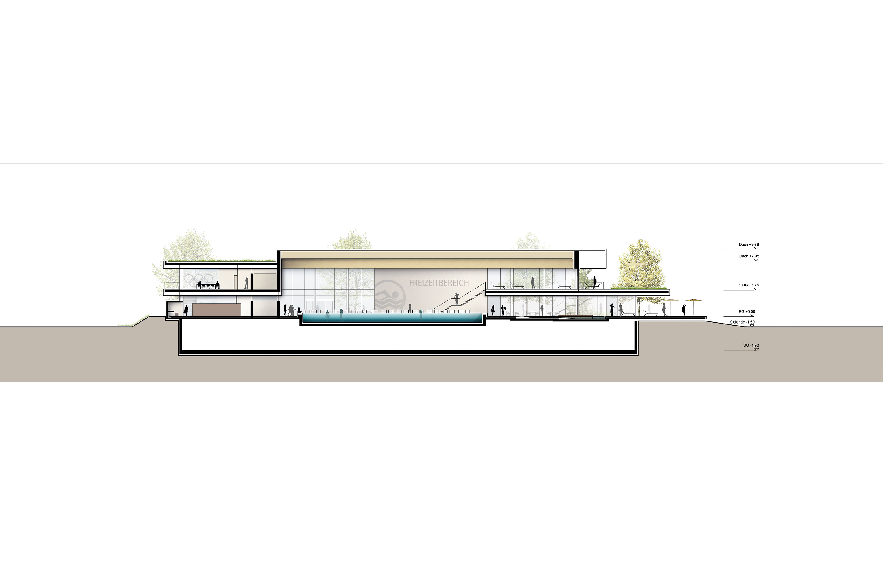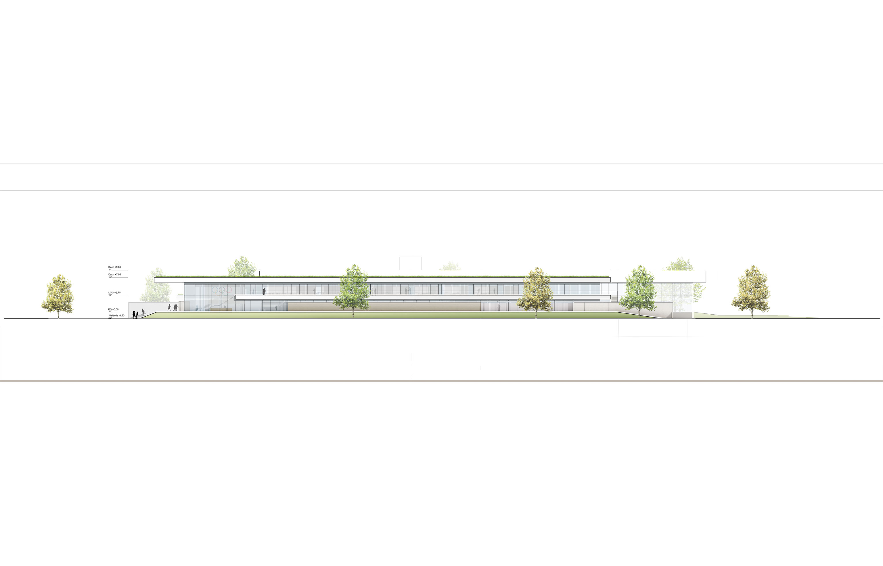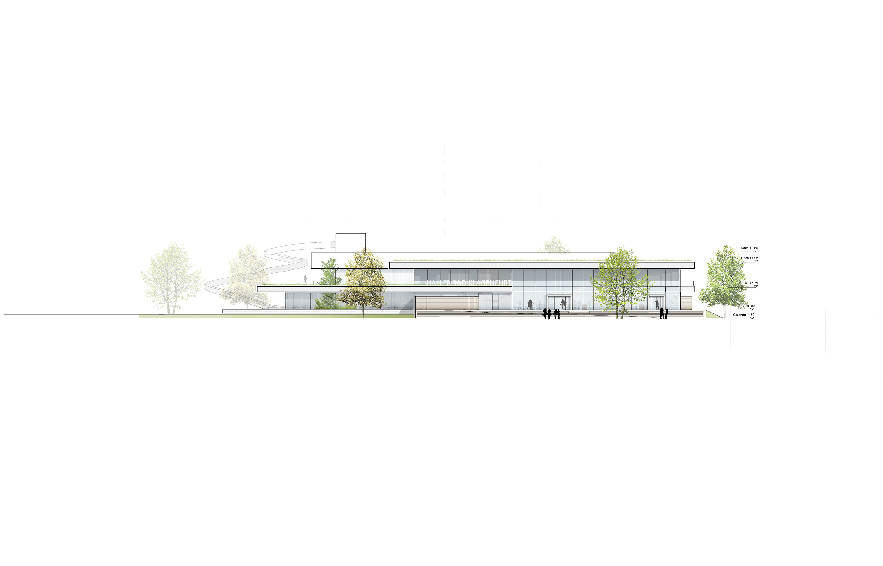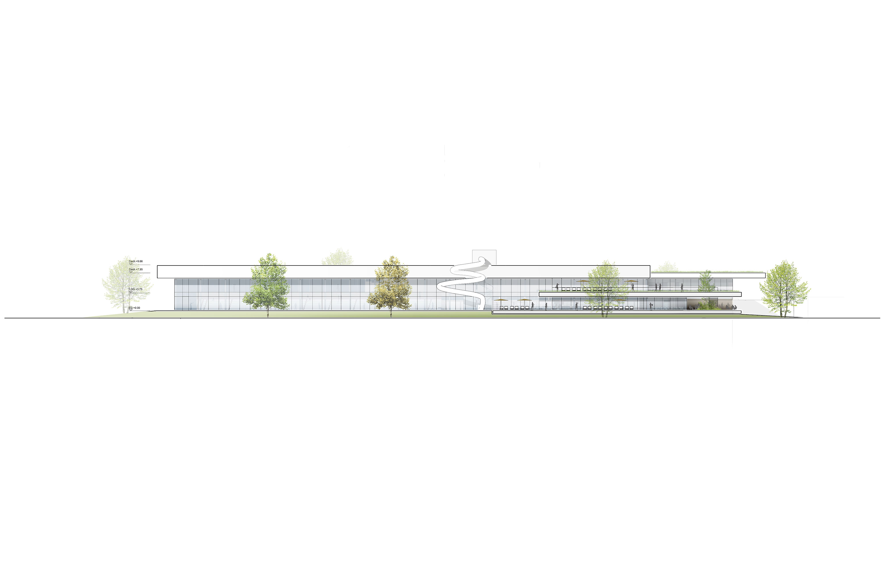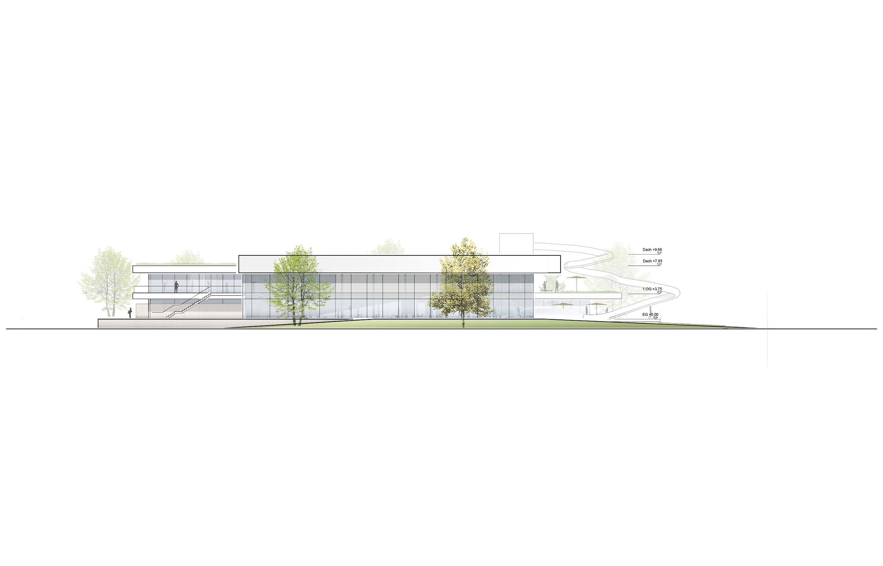For the urban integration of the indoor swimming pool into the adjacent sports facilities, the clear and simple design takes up the lines of the surrounding buildings and extends between the existing sports facilities. In this way, a new sports park with a strong address and identity is created along the Südring. Following the simple idea, the wooden roof structure for the bathing halls is planned with prefabricated elements. The lower-lying changing area and the rooms of the Olympic Centre form a back to the street, while the bathing halls open up to the south towards the mountain landscape.
Architectural concept
In order to counteract the special characteristics of the site and the building ground (high water), the indoor swimming pool will be raised by approx. 1.50m above the existing site and the terrain will be gently modelled to the building. This will save on the excavation and foundation of the building and will also enhance the views into the landscape across the southern ring road. The family and children's area is fronted by a sunbathing terrace that floats above the landscape, dividing the large building mass and stepping down towards the south. The future entrance area with forecourt is located in the eastern part of the site. It forms the link between the new indoor swimming pool, the residential development to the north and the athletics stadium to the east. The bus stop and mobility station are located in functional proximity to the square. The new indoor swimming pool is integrated into the sports park and the residential areas to the north via footpath and cycle path connections. The aim is to link the individual sports facilities with each other. Access for motorised traffic is via the Südring.
**Materiality
In order to reduce the construction time, a high degree of prefabrication of the structures is aimed for. The roof structures will be built largely from prefabricated timber constructions. The large spans in the sports swimming hall are realised with 2.5m-high laminated wooden trusses. Acoustically effective areas made of wooden slats are arranged between the trusses. The 50m swimming pool is set up as a stainless steel construction on a reinforced concrete table in the basement. The pools of the leisure and family hall as well as the toddlers' area will be made of WU concrete and lined with pool ceramics. Overall, robust materials are proposed that are easy to maintain and can age well. The walls of the shower span will remain in exposed concrete quality, will be hydrophobised and will only receive a flush tile base. The façades consist of triple-glazed steel/aluminium mullion-and-transom constructions. The closed façade areas will have ventilated timber cladding. On the west side, a fixed louvre construction arranged in the upper façade area prevents the glare of the swimmers from the low evening sun.
Microclimate / Biodiversity
The local water management on the site is based on natural circulation systems. The green roofs and lawns as well as infiltration-capable materials ensure that runoff is delayed. The systematic use of rainwater in the open space is expected to improve the local microclimate. Land use change and the monotonisation of areas have led to a decline in biodiversity, so that cities will have an "arch function" in terms of biodiversity in the future. The greening of open spaces and insect-friendly meadow seeding make a valuable contribution to urban ecology. Overall, the proposed landscape architectural interventions create a bathing location with its own identity and characteristics in the context of the adjacent neighbourhoods.
**Structural concept
Structurally, the project consists of a basement used for building services, the ground floor with bathing hall, tribune, entrance area and cloakrooms, and a partial upper floor. According to the competition documents, the foundation is planned by means of a deep foundation (pile foundation), which can also be used for geothermal purposes. The basement is planned as a reinforced concrete solid construction. On the ground floor, the central element is the bathing hall, which is spanned by laminated wooden beams (2.5m high) and intermediate prefabricated wooden sandwich elements. The construction is designed so that the trusses can be seen for inspection purposes. The cantilevered canopies are designed as thermally separated structural elements. All roof surfaces and structural elements are designed for the installation of PV systems. The grandstand and the cloakroom section are to be of solid construction. A high degree of prefabrication is the top priority for all structural elements. In addition to fully prefabricated parts, semi-prefabricated parts are also used for solid construction elements.
