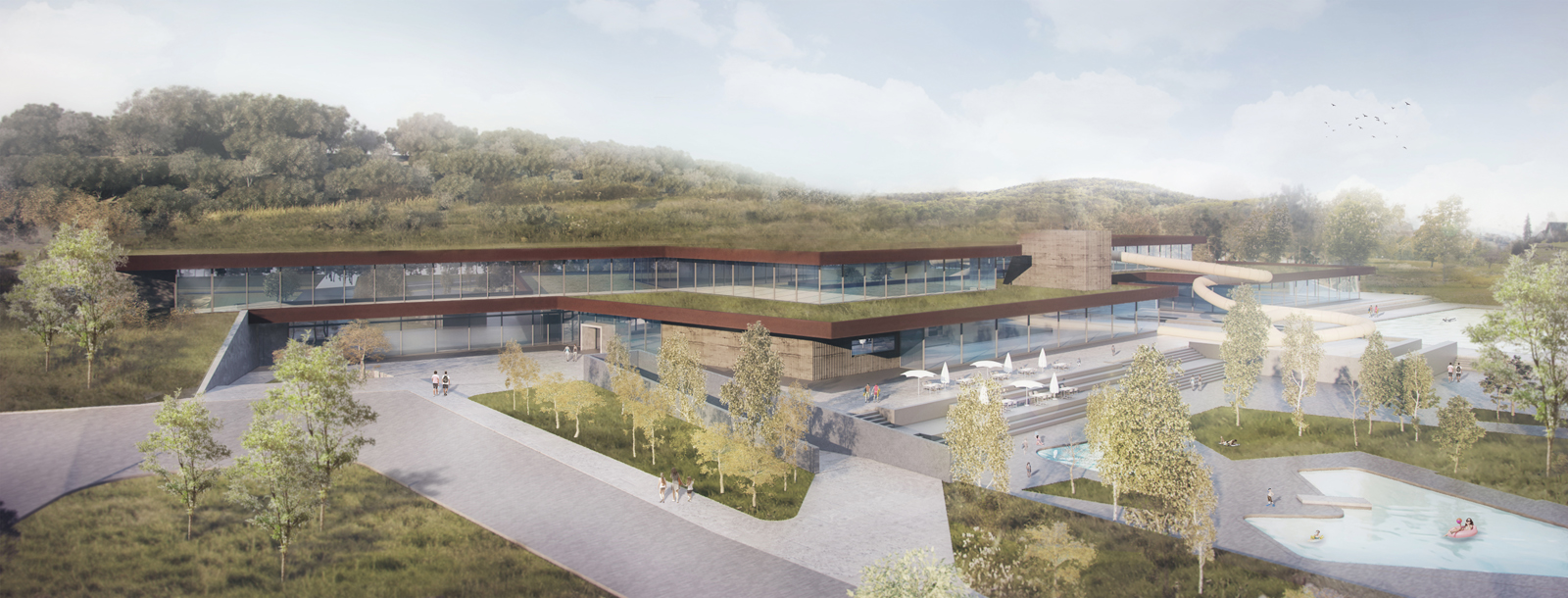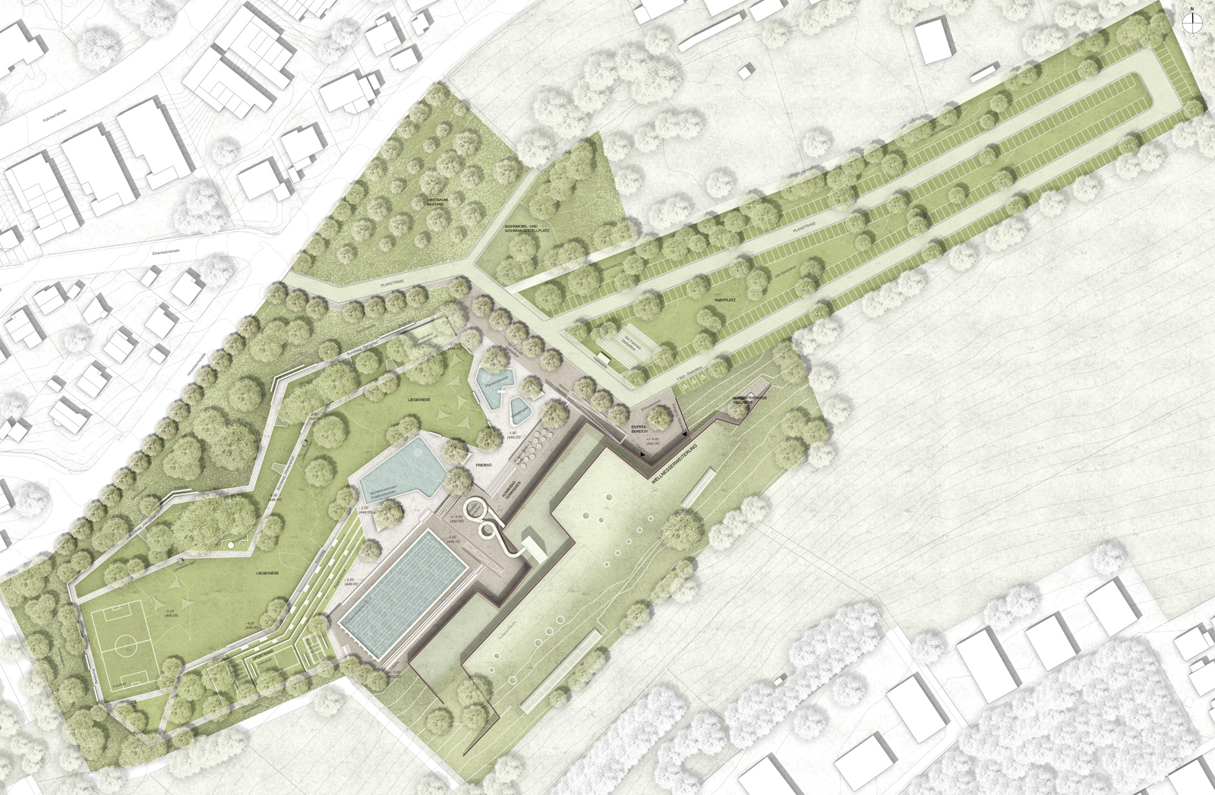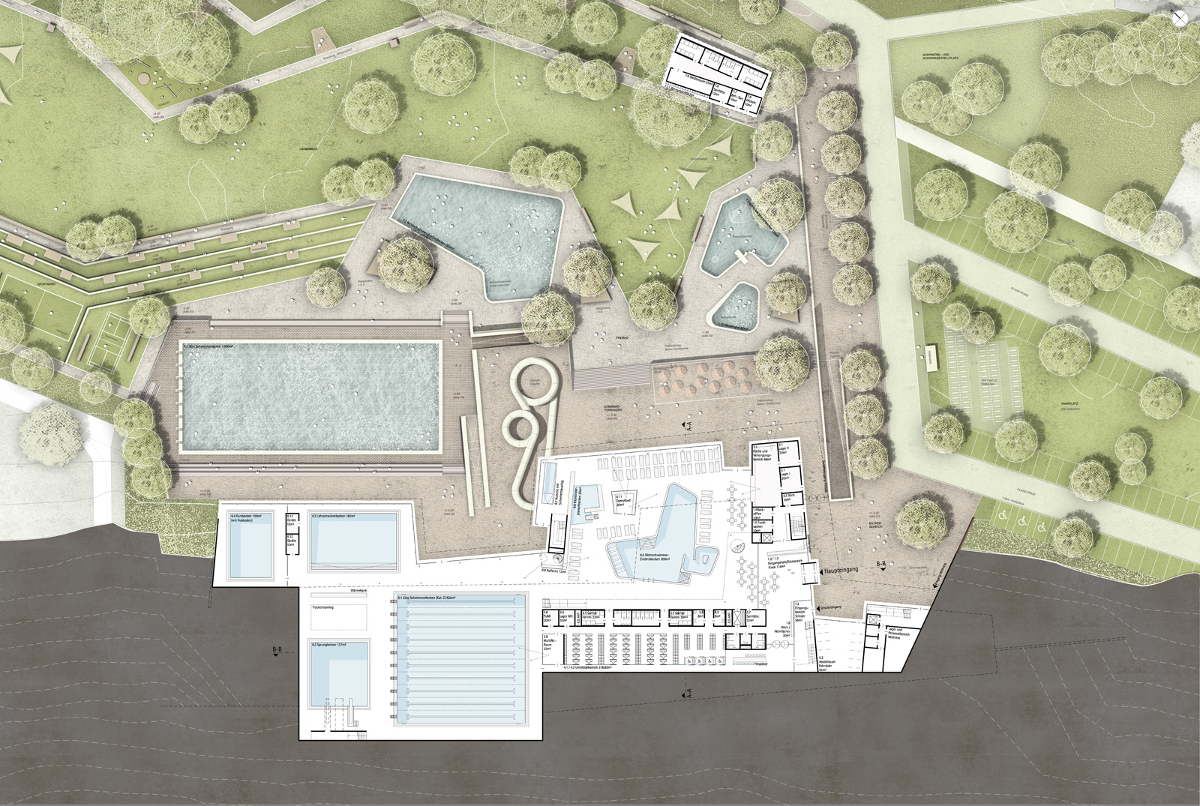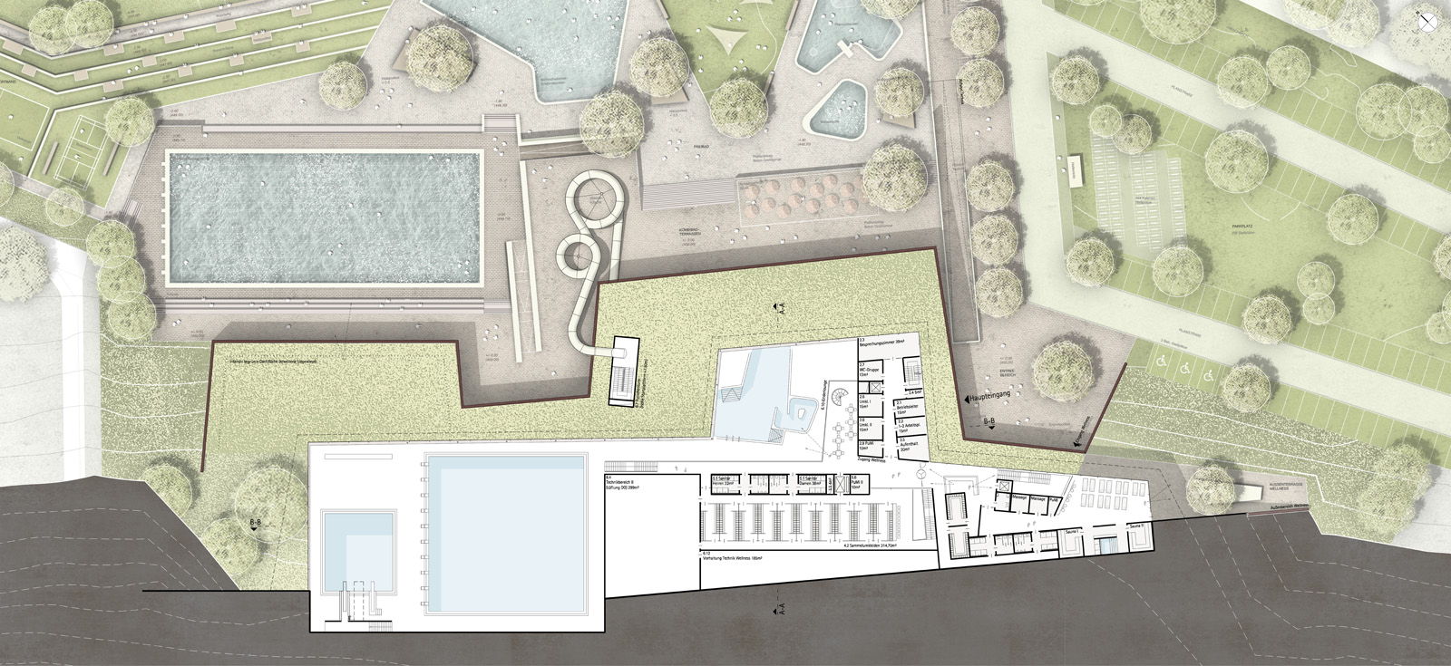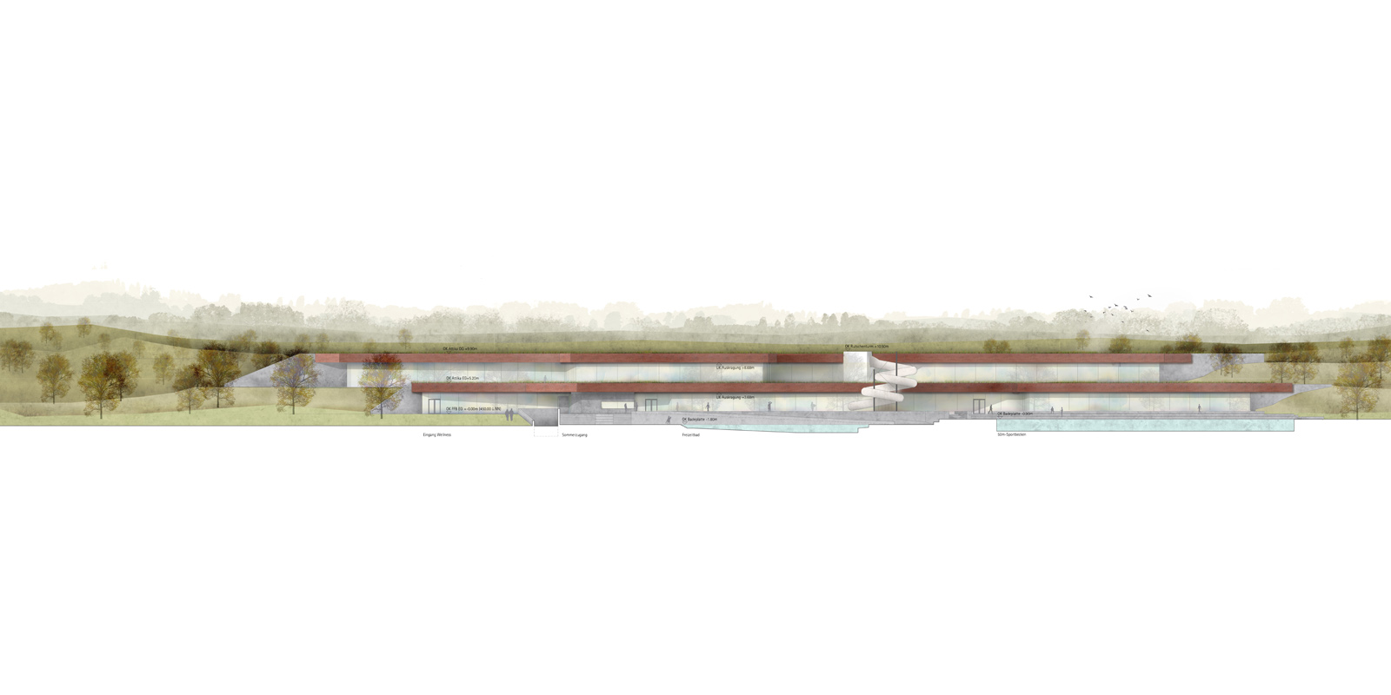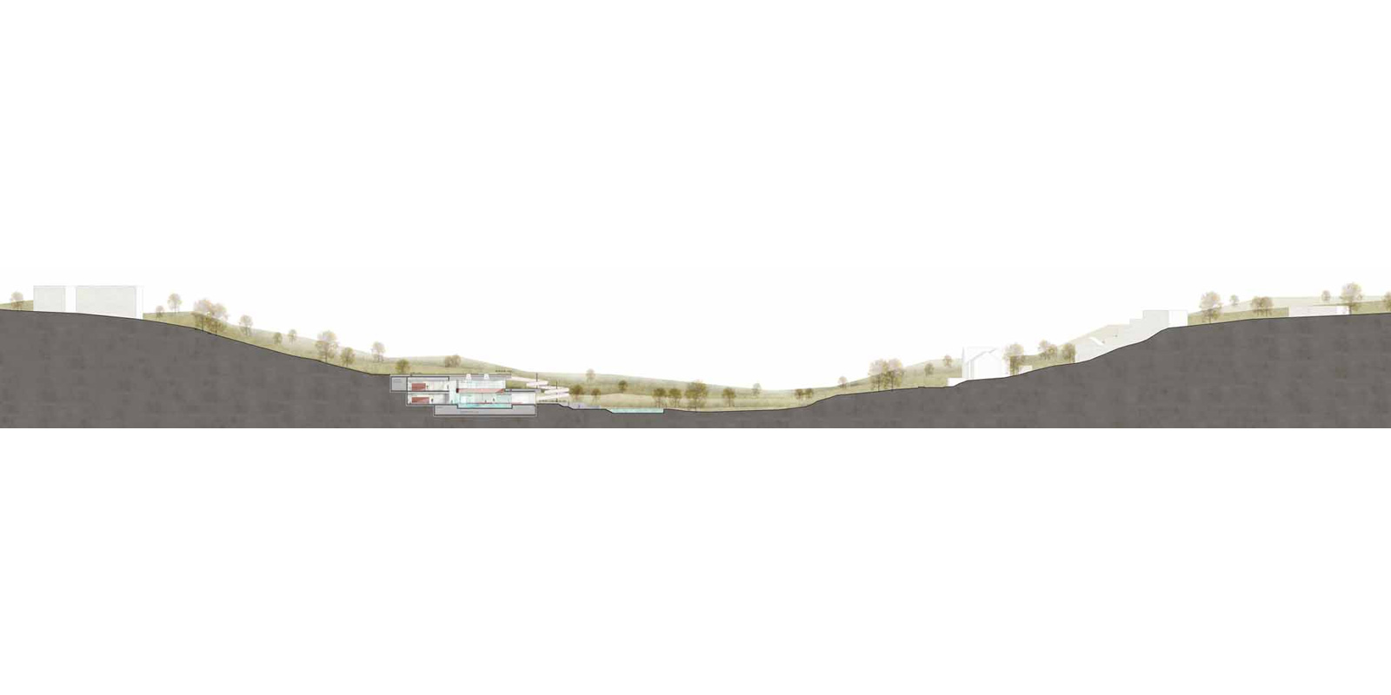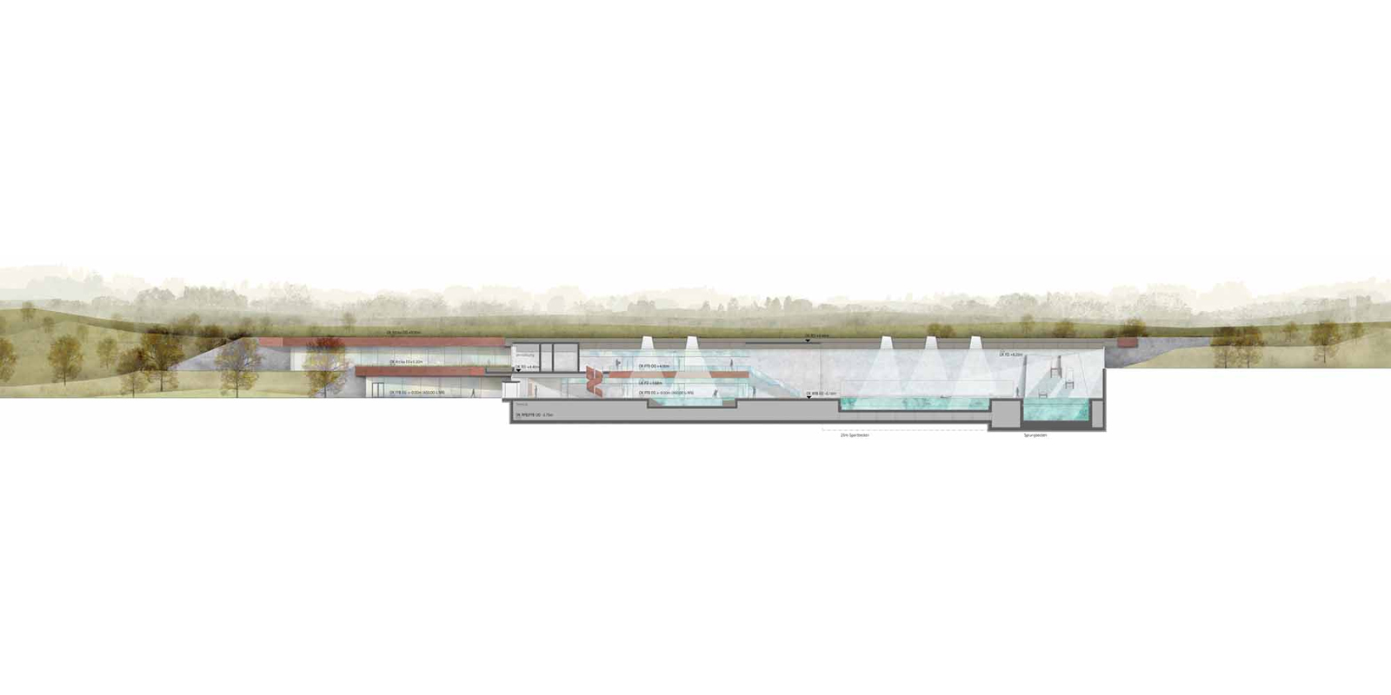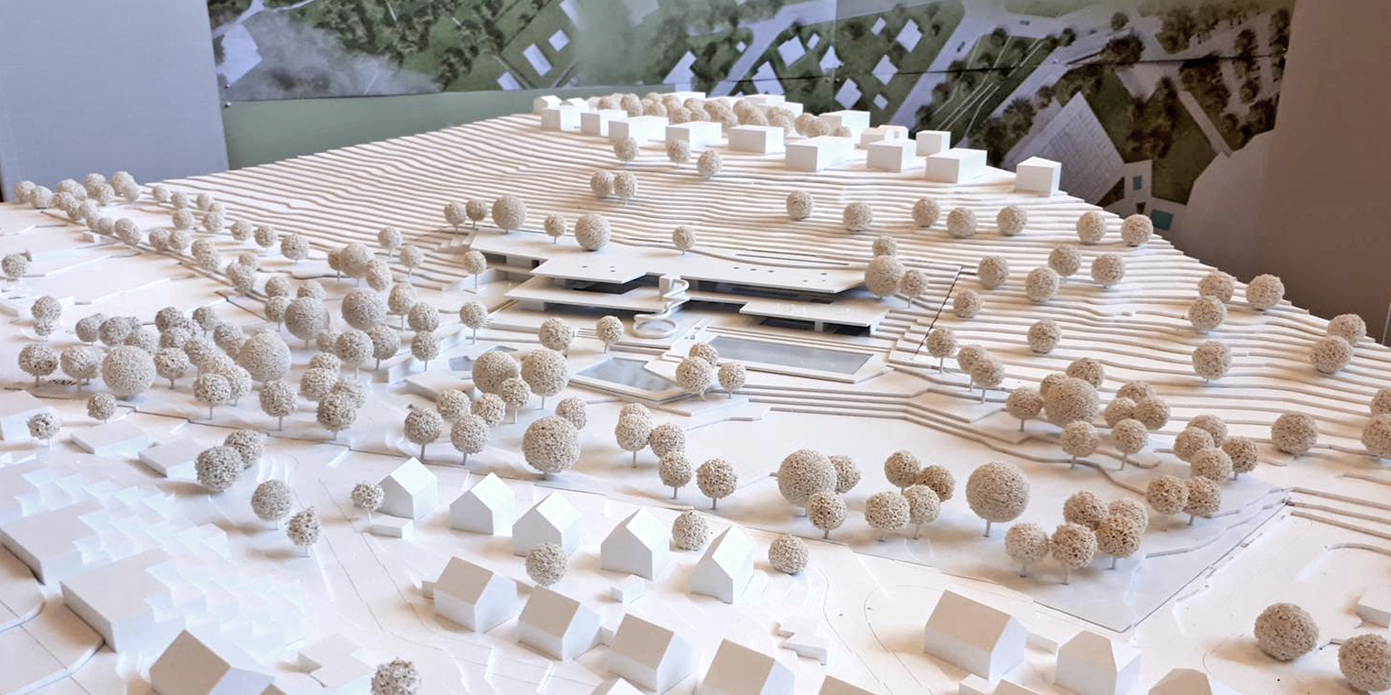The special landscape quality of the Hirschbachtal with its green slopes rising to the north and south, the special tree population in the north of the property and the view of the Swabian Alb to the southeast form the basic idea for the design of the combination bath Aalen. The importance of the valley as an important fresh air corridor for the city is added to this. The building develops out of the topography and - carefully inserted into the slope - becomes part of the landscape. The storeys and roof areas flow out of the slope as planted levels with terraces and incisions and form a restrained counterpart to the residential buildings in the Hirschbachtal, the terraced houses to the north of the competition site.
Embedded in the slope, the large building volume for the bathroom largely recedes into the background. Access is via a forecourt in the immediate vicinity of the parking areas. The changing rooms as well as a part of the technical area are pushed into the slope over two storeys and form the back of the new swimming pool. The bathing halls each extend over one and two floors. The sports pool is predominantly two-storey in design to ensure the necessary heights in the area of the jumping facilities. In front of this is the single-storey teaching pool and the separable course area. The joints between the stepped roofs provide the area behind with daylight. The leisure pool follows this rule. The area above the adventure pool and the gallery level is two storeys high. The reclining areas, the children's paddling pool, the glass steam bath and the recreation areas of the restaurant are arranged in the single-storey area in front of it in a more secure manner.
The concept of terracing is also consistently continued in the outdoor area. The 50-metre swimming pool, adventure pool and children's paddling area of the outdoor pool are located on different levels and form landscaped terraces. These are connected by stairs and ramps. A separate building block can be added for the sauna extension in the east. The connection to the combi-bath is via the gallery level as well as via the collective changing rooms on the upper floor.
