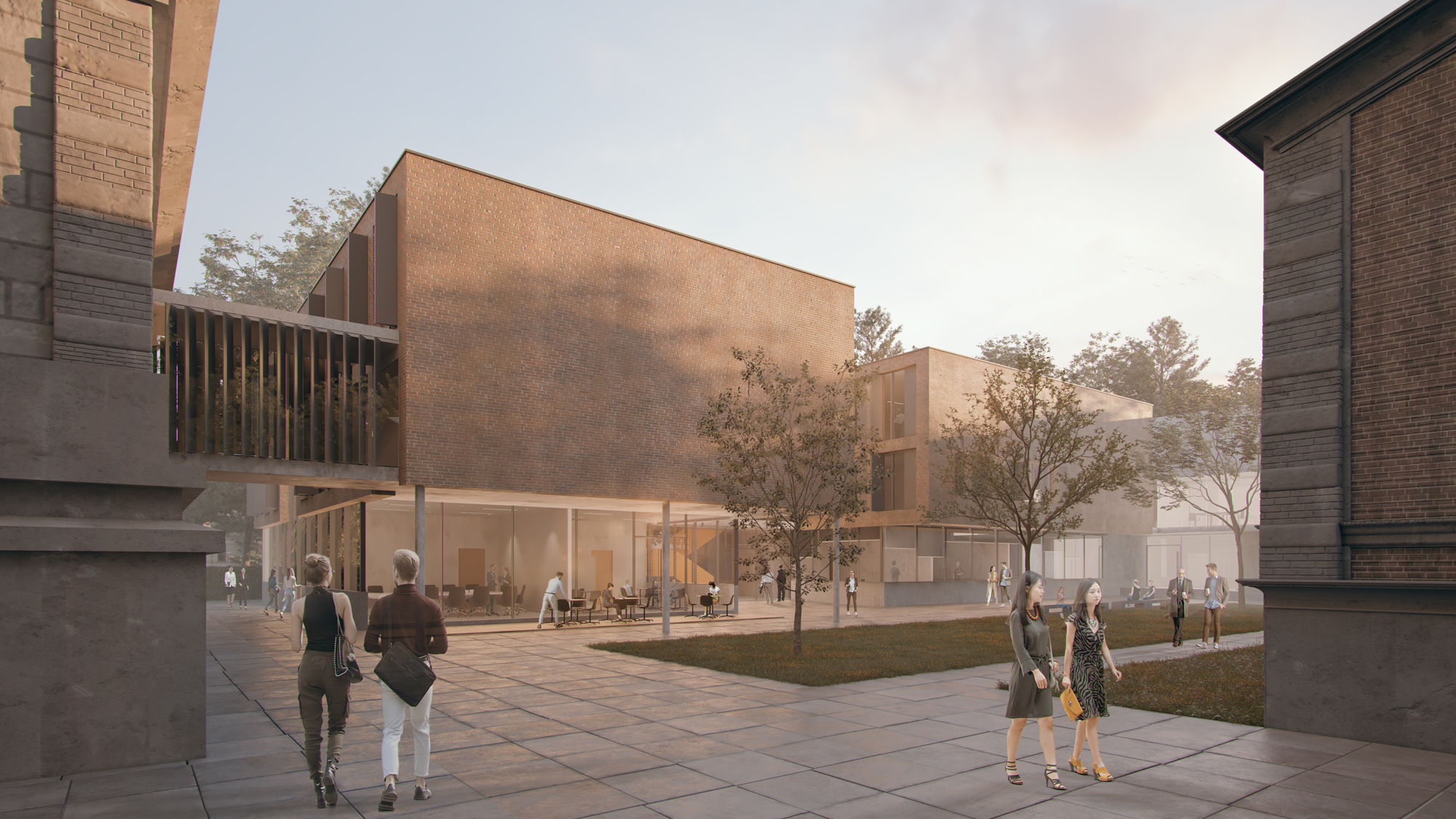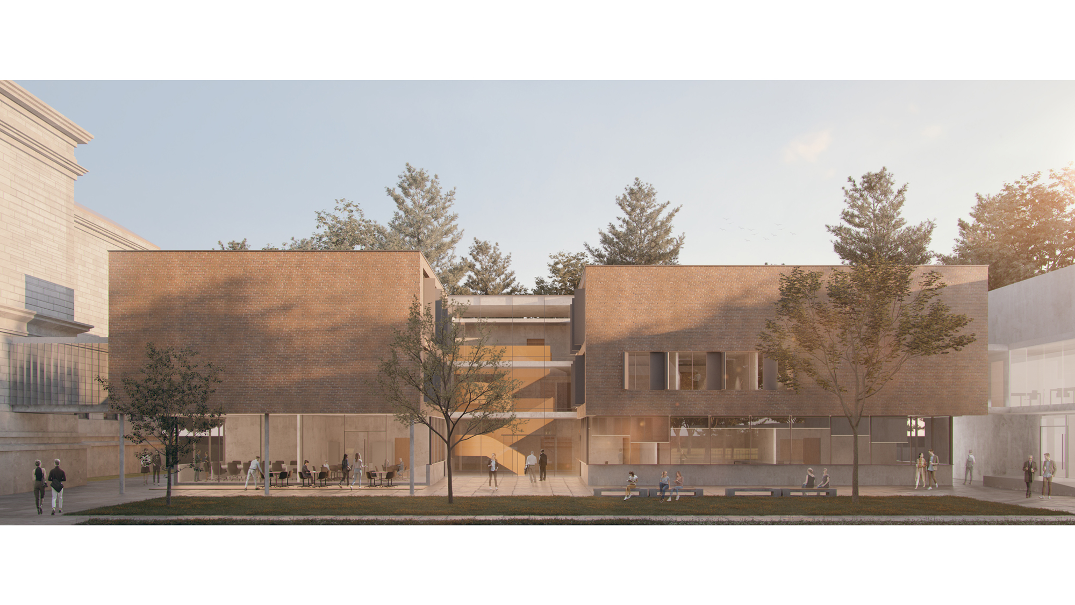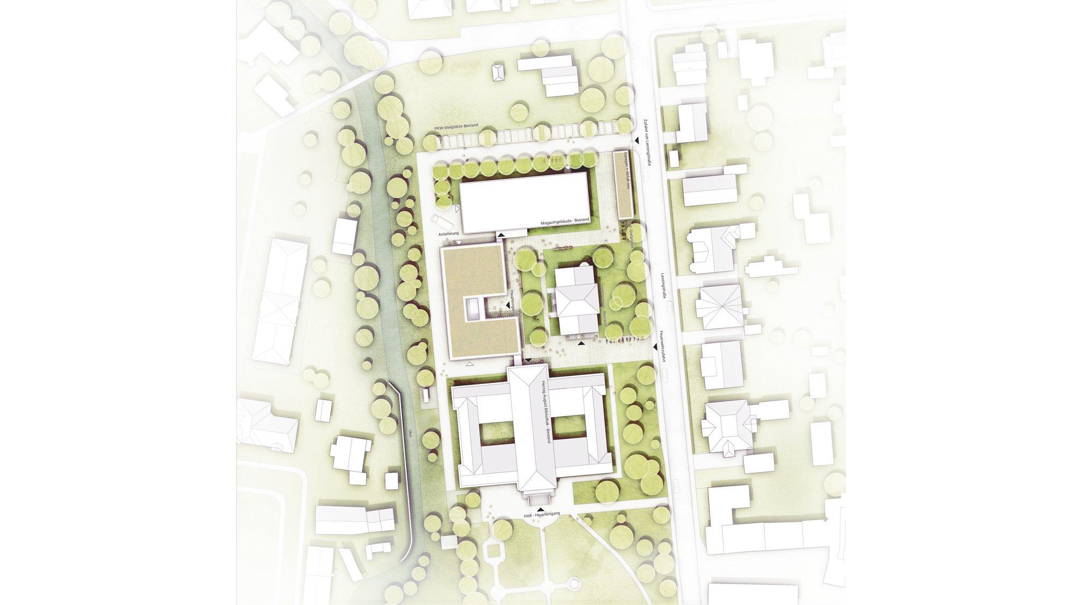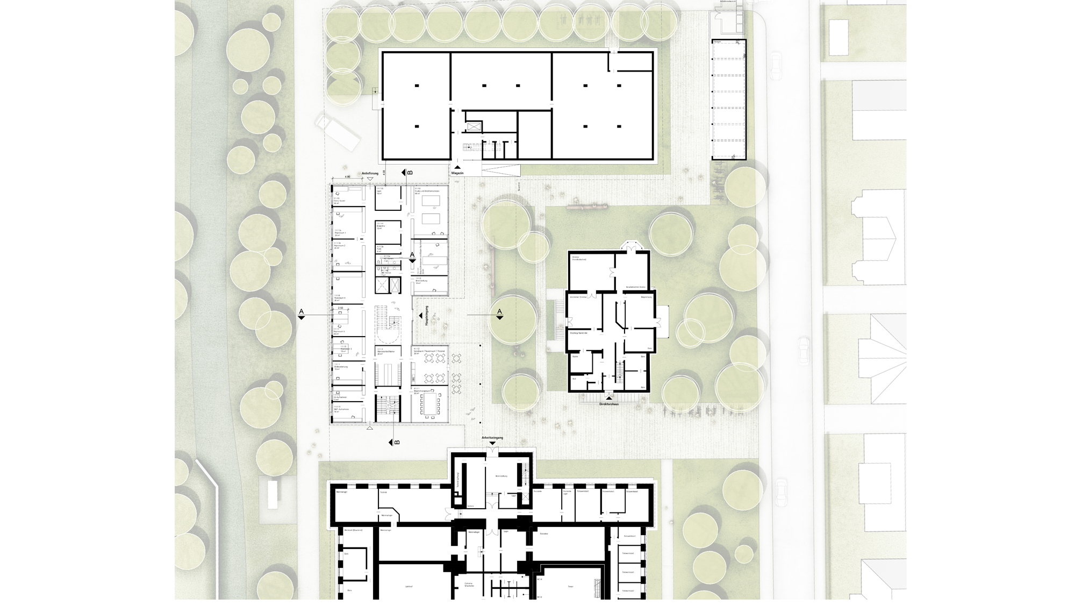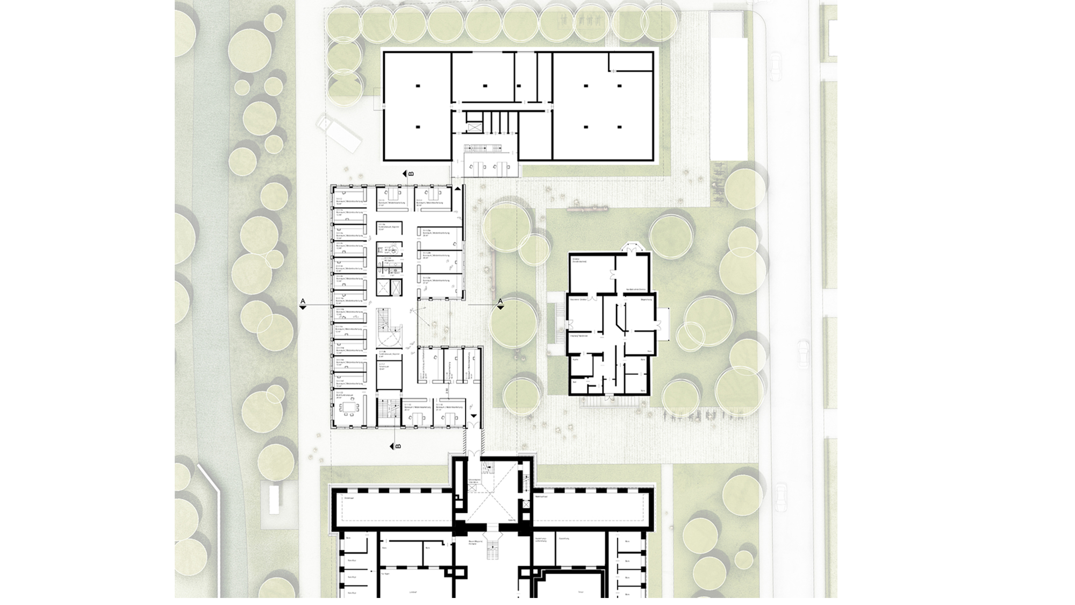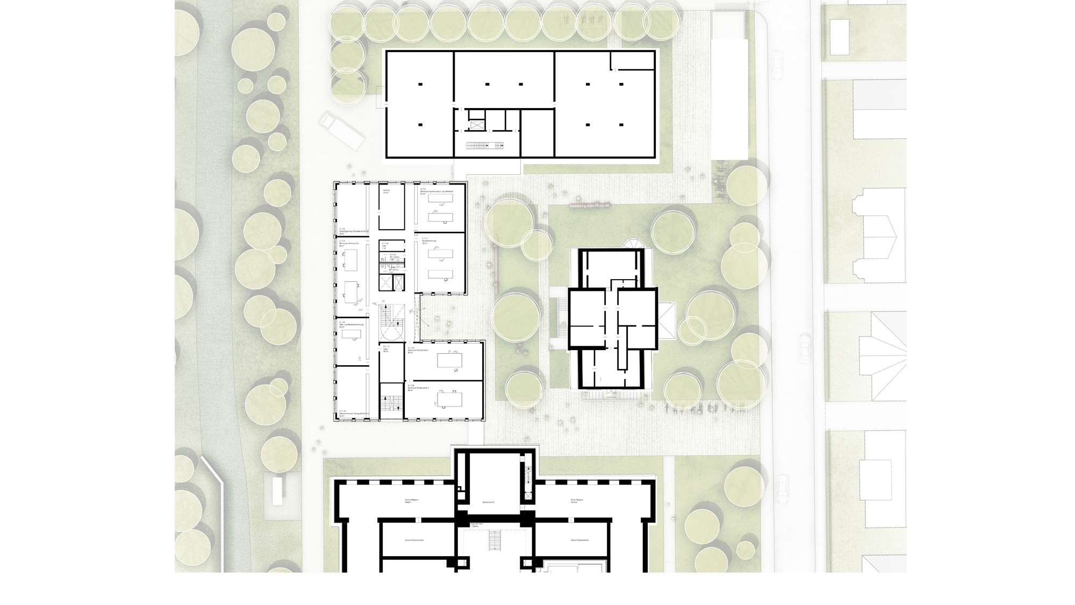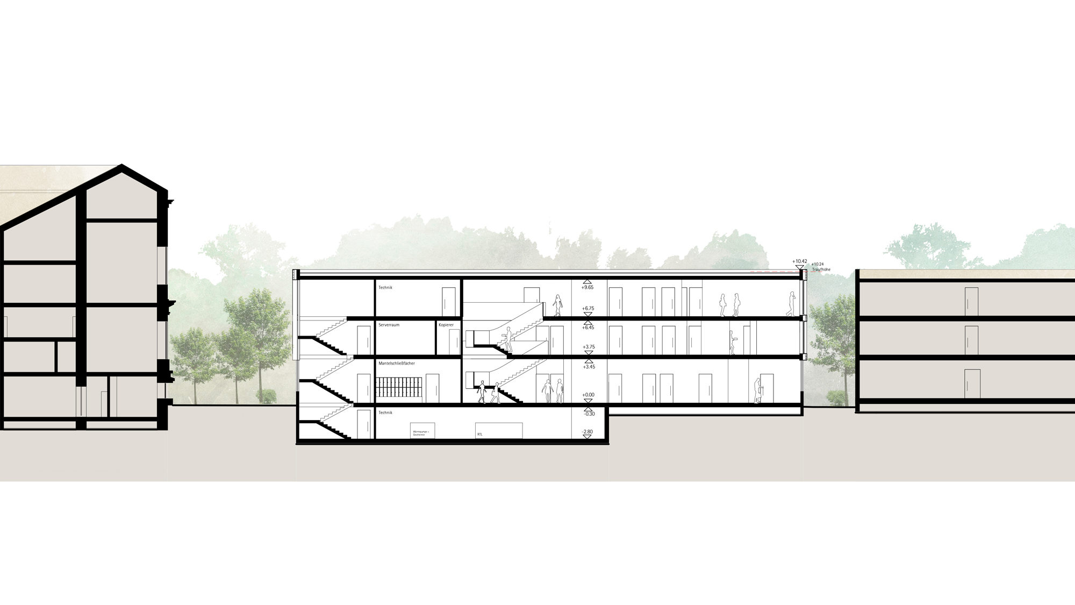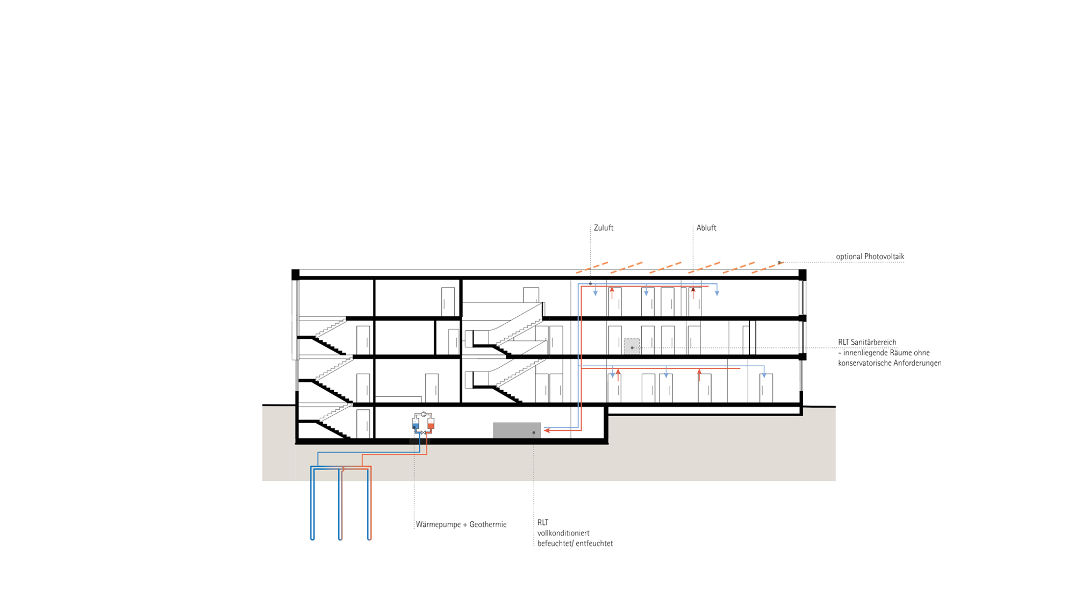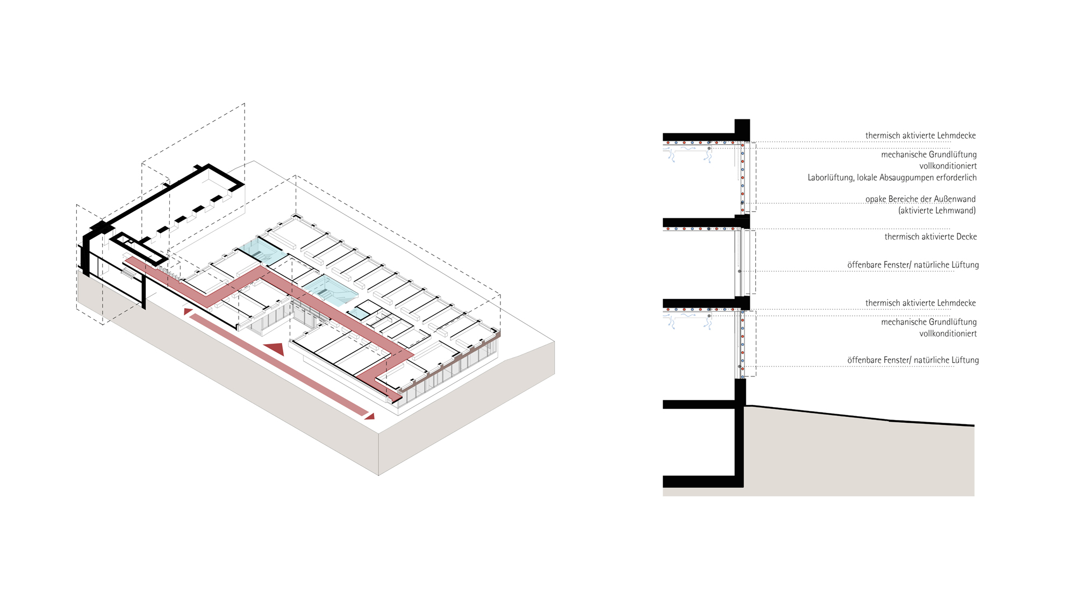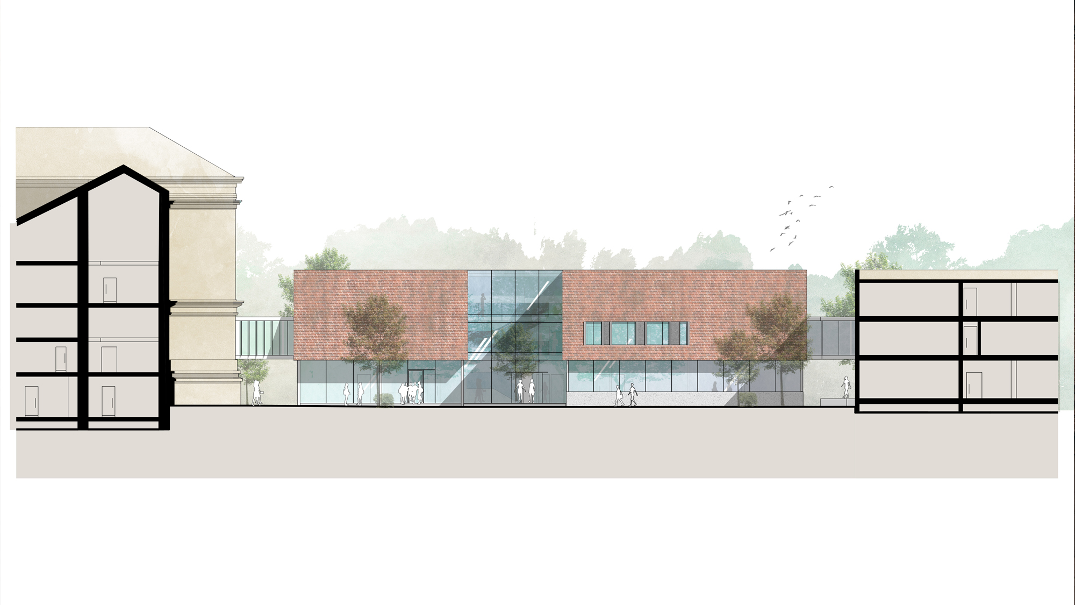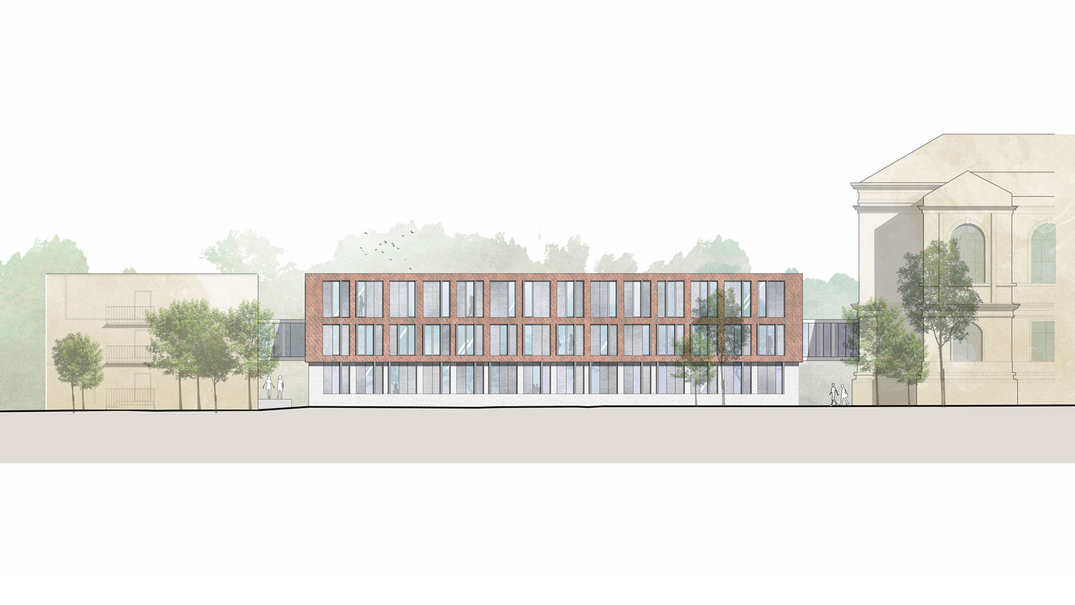The new service building for the Herzog August Bibliothek is intended to create the "old book center" together with the existing buildings. The new service building spans like a bridge between the library and the stacks building and connects these areas with each other. This creates a semi-public space with special characteristics. The recessed entrance zone and the cantilevered upper floors structure the volume and form a well-proportioned and exciting space between the service building and the director's house. Despite its size, the building was not intended to take center stage due to its extensive space program, yet it was to fit confidently into the building ensemble. The spatial structure of the building is clear and uncluttered across all floors. Via the central circulation, the building opens up to the garden across all floors and allows views into and out of the garden and the surrounding library buildings. The tightly organized three-bay floor plan accommodates all ancillary spaces such as storage and archive rooms as well as the circulation and technical areas in the central zone. The work areas and offices are arranged along the facades The areas leading off from the open central zone can be secured via glazed door systems. In the center of the building, an open staircase connects all floors. The staircase forms the communicative center in the building. The room sizes are based on a development grid that coincides with the construction grid. The partition walls between the individual rooms can be moved on the development grid, so that other room layouts can be created relatively easily and the rooms can be adapted to changing requirements. The second floor creates a connection to the historic library and the storage building. This connection provides an almost barrier-free and safe route for the transport of the collection holdings. The connection of the bridge on the 1st floor of the library must be reorganized in the course of the renovation measures.
Robust and durable materials lend value to the building. The concrete structures can be constructed from recycled concrete to improve the Co2 balance. Wooden windows are closed with insulated shutters to appropriately control solar gains. When the work areas are not in use, such as at night or on weekends, the windows can be completely closed with the shutters. This ensures a constant temperature in the rooms keeps energy consumption as low as possible. The offices and rooms without special climate requirements will have opening sashes for natural ventilation of the rooms. The ceilings and walls in the rooms will be partially clad with thermally activated clay plasters to avoid large fluctuations in humidity. The opaque surfaces of the facades are made with a ventilated brick facade. The rough brick facade harmonizes with the old buildings and gives the building the character of a workshop building. The ensemble adopts the language of the site without overdrawing the attention of the historic stock. Spatial edges and building lines create an independent, self-contained formal language with defining characteristics and address formation.
