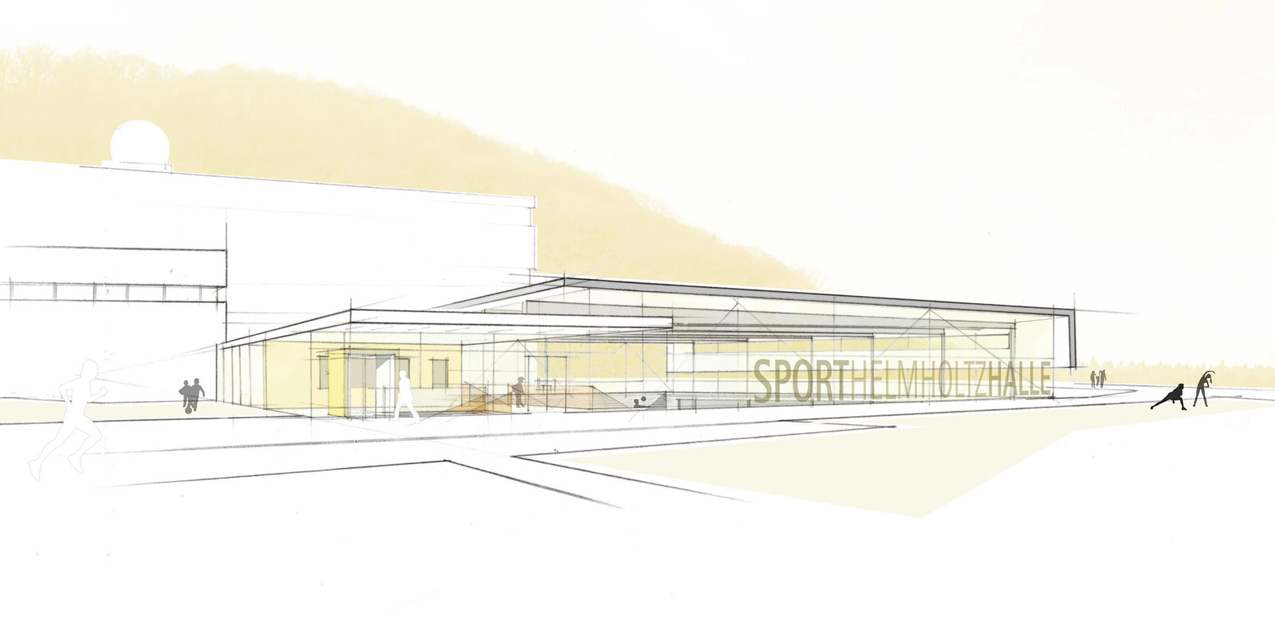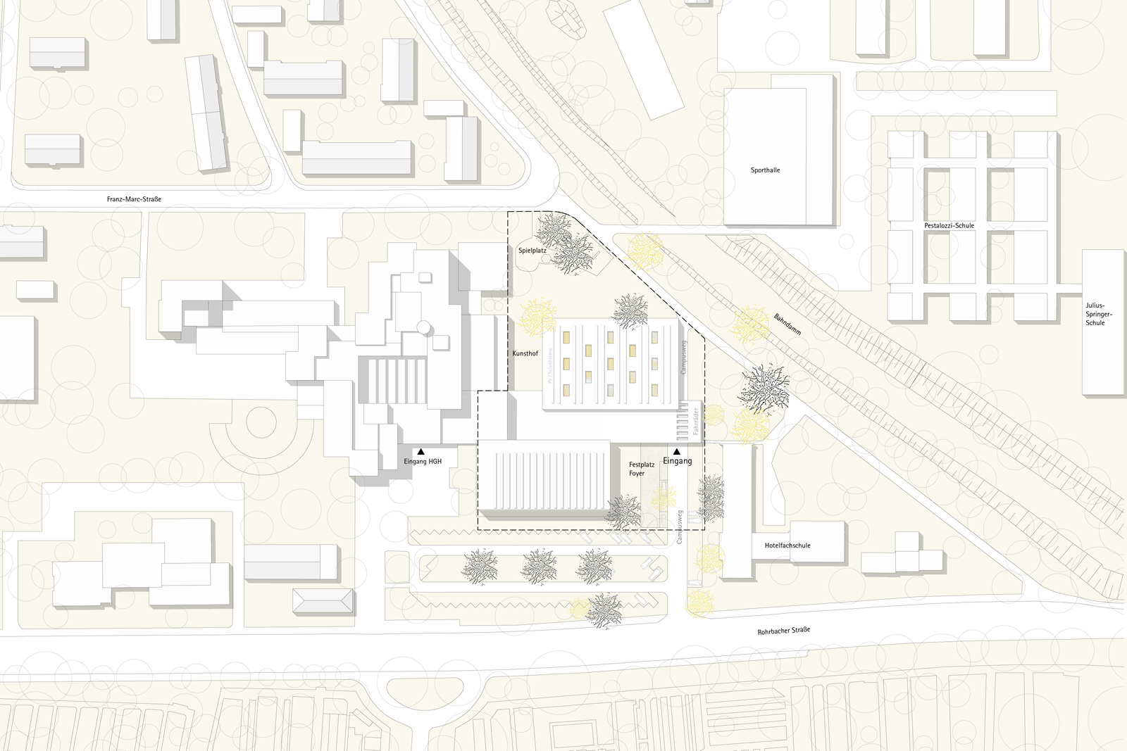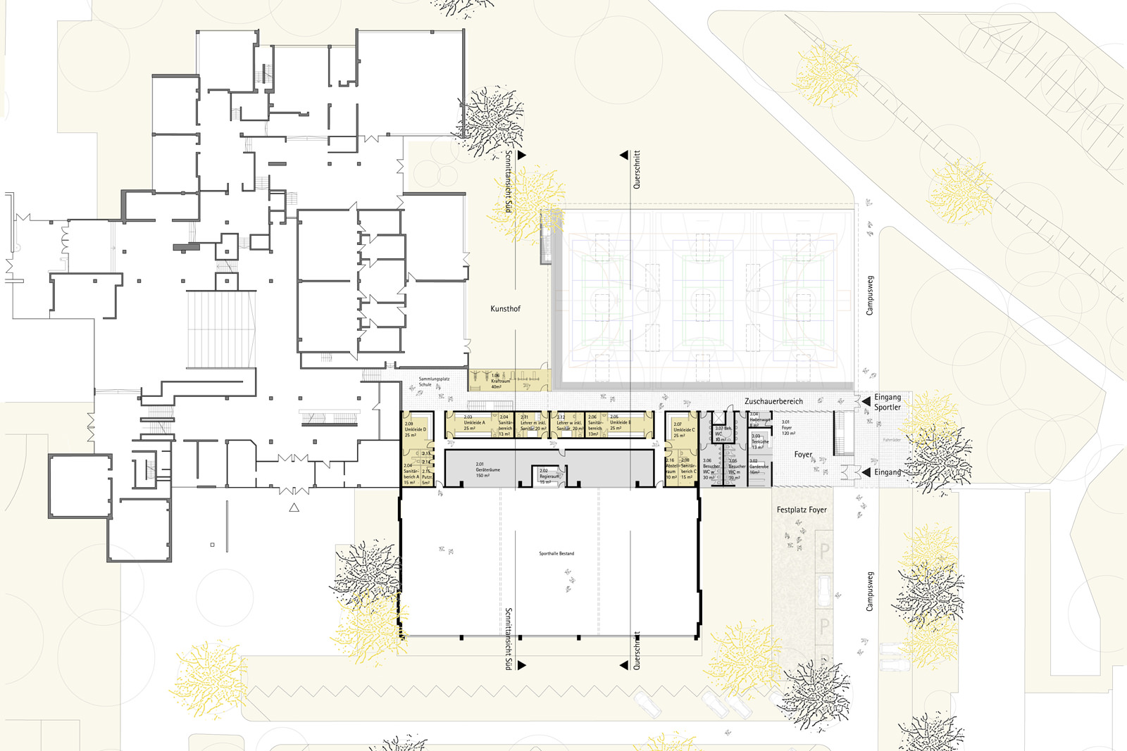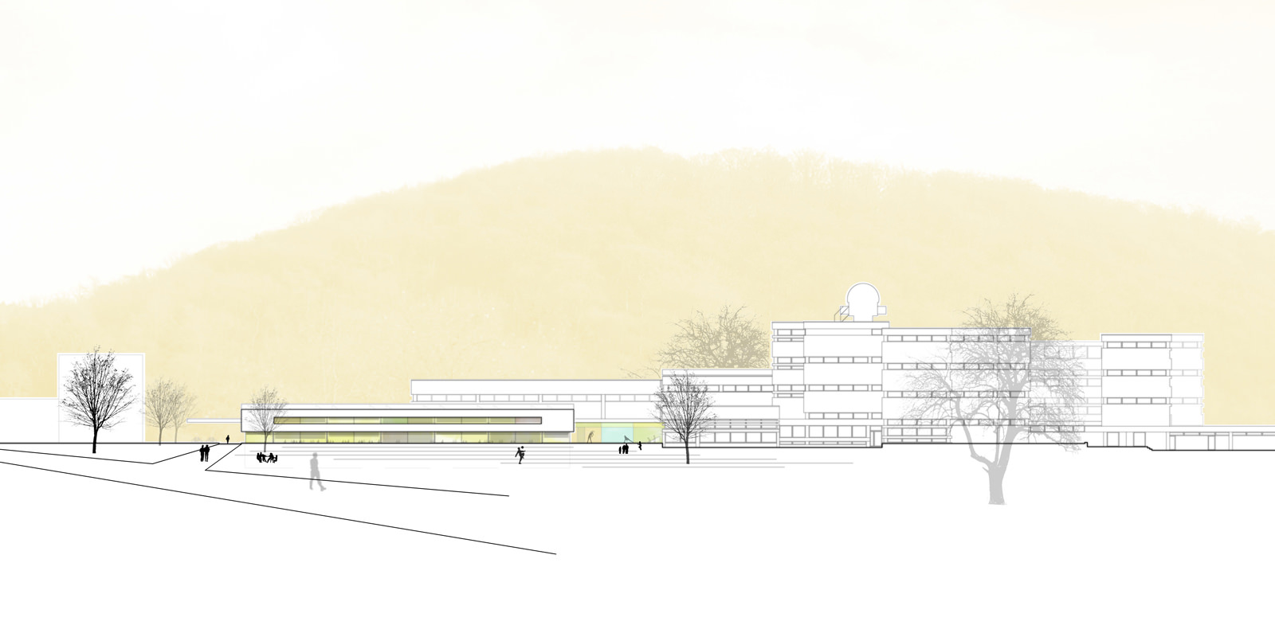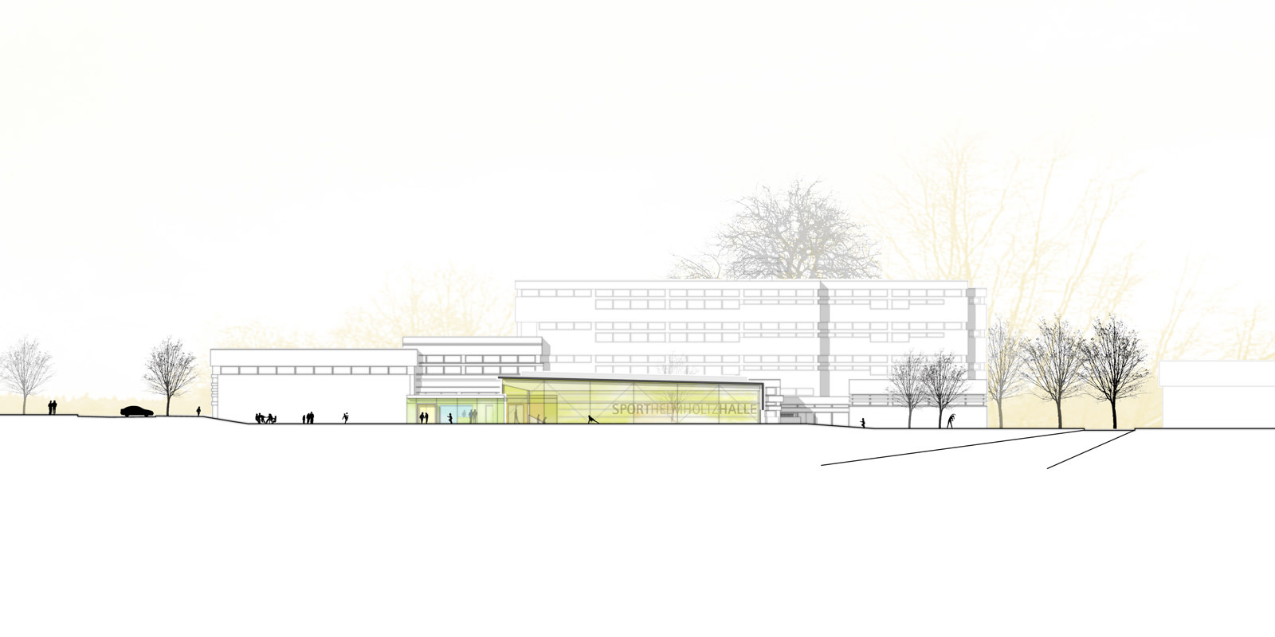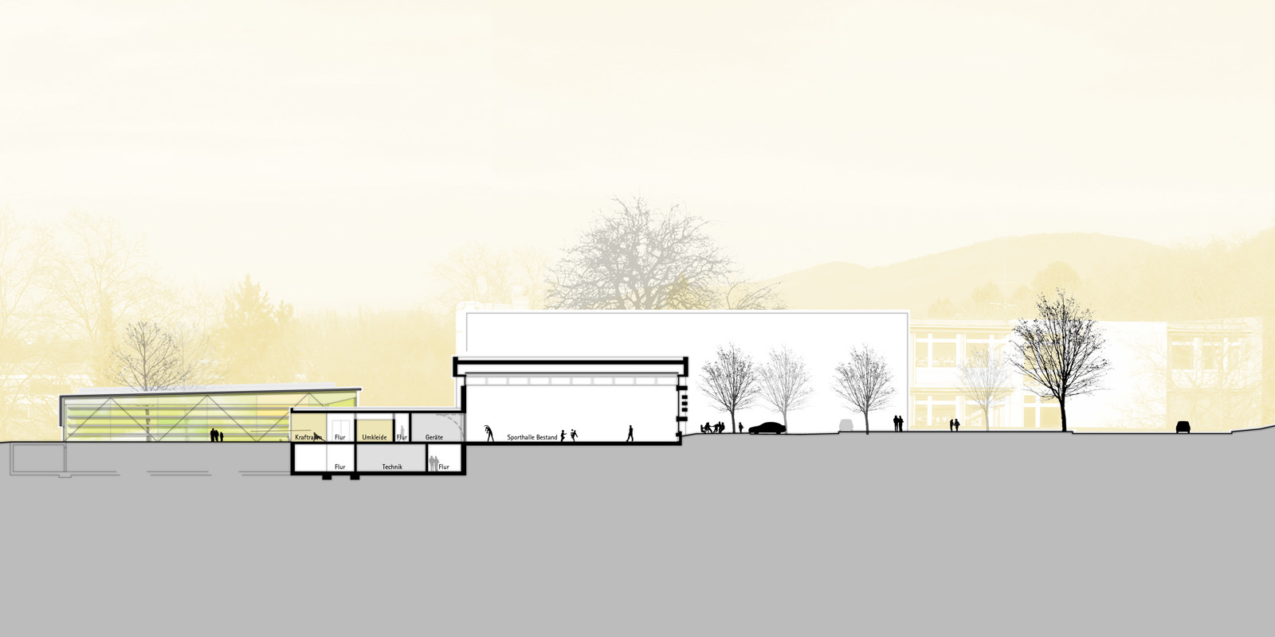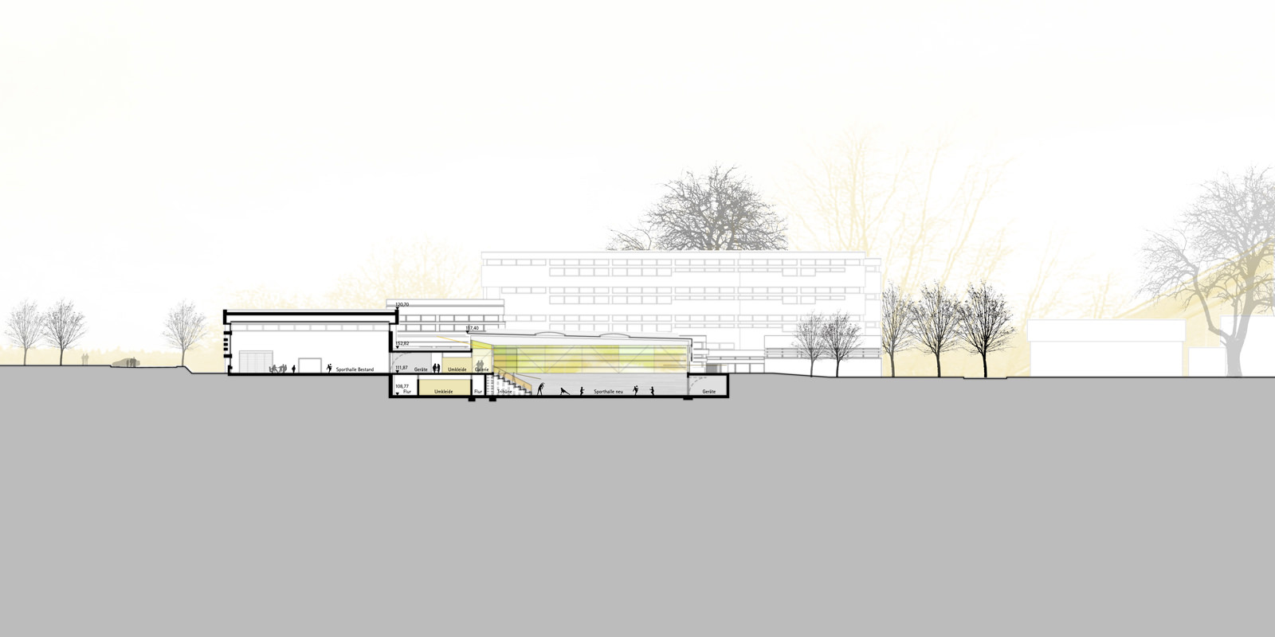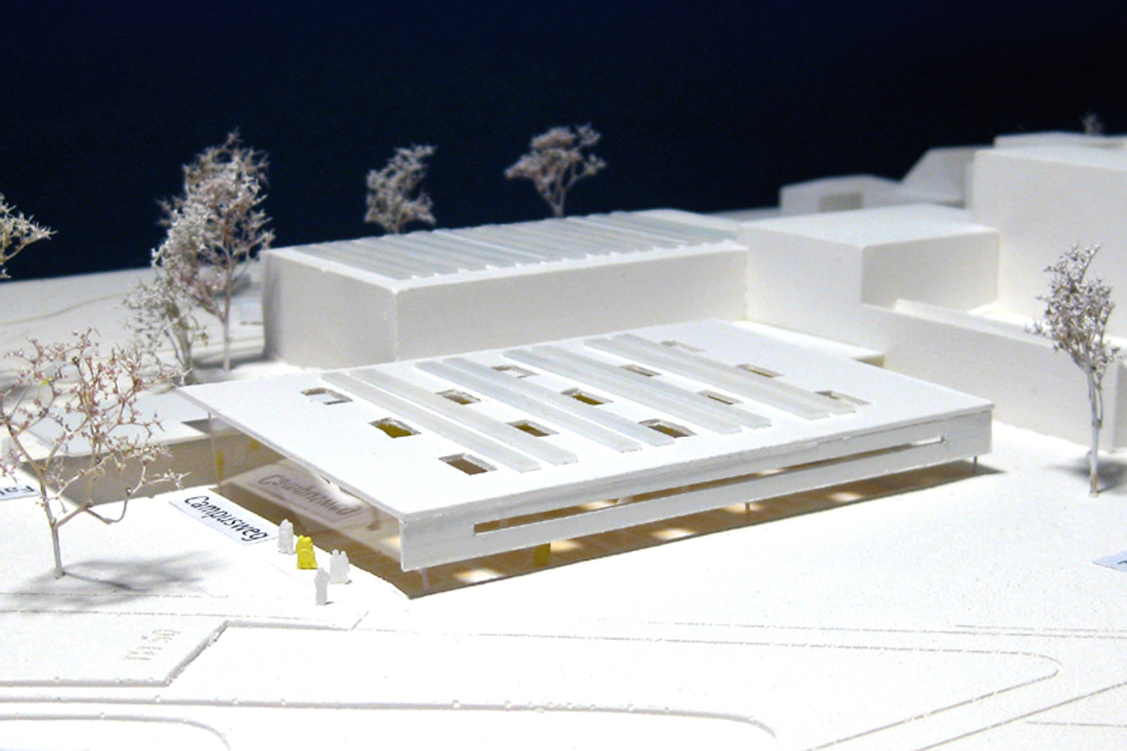The new sports hall is located to the north-west of the old sports hall on the grounds of the Helmholtz-Gymnasium. This parallel position leaves the playing area and the arts forecourt intact while at the same time retaining the exposure of the art spaces to light. As the hall is at a lower level, spectators command a view of the sporting event that is taking place as soon as they enter the sports hall. The arts forecourt is thus given a proportionate spatial setting, and the routes for sportspeople and spectators are kept separate. Only some sections of the facades have been glazed in order to prevent overheating and glare. To the west, the roof has been "folded downwards". In keeping with the clear and striking architectural language of the original building, a simple, and similarly clear and distinctly horizontally structured architecture was designed for the sports hall to give utterance to the sporting dynamic, blending in smoothly with the overall appearance.
