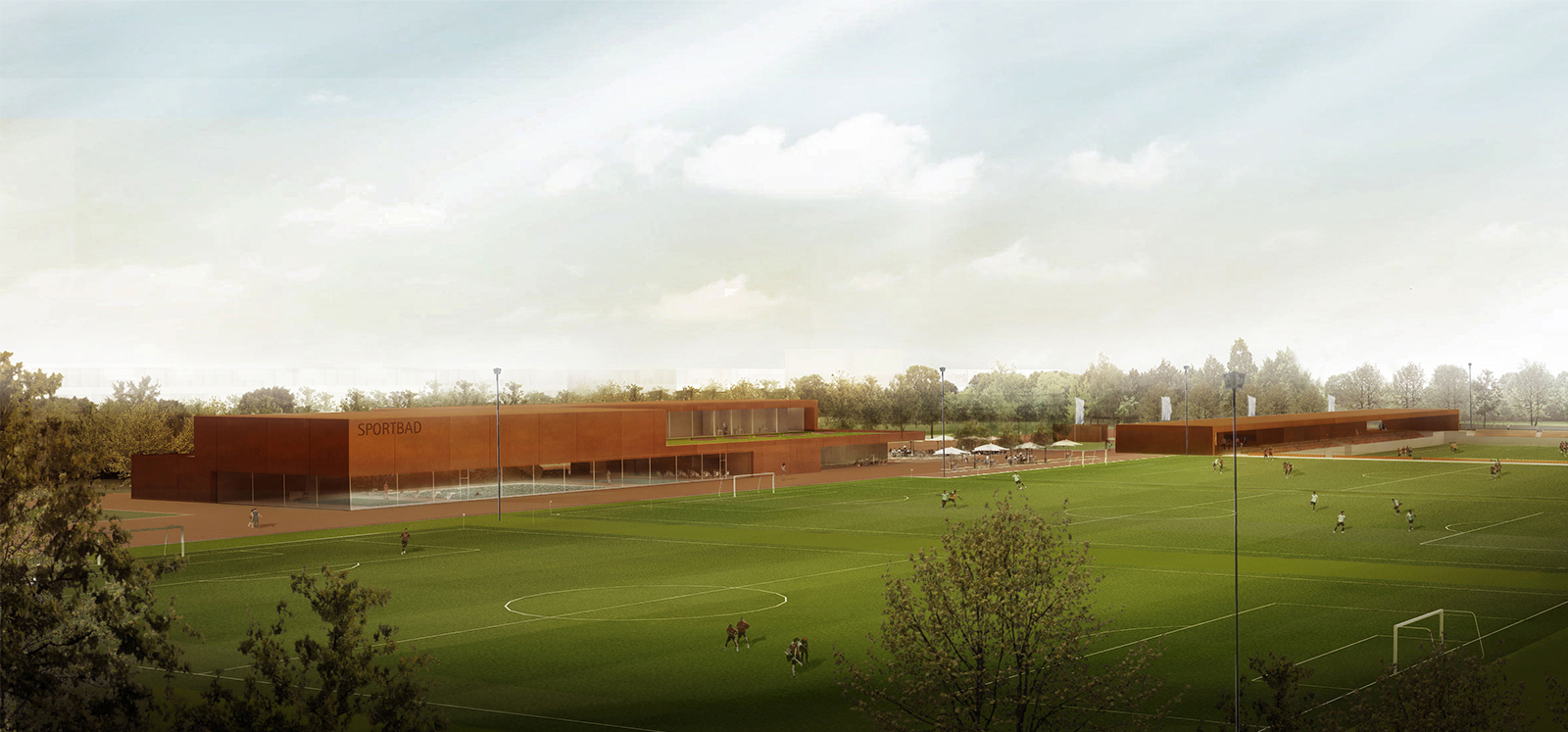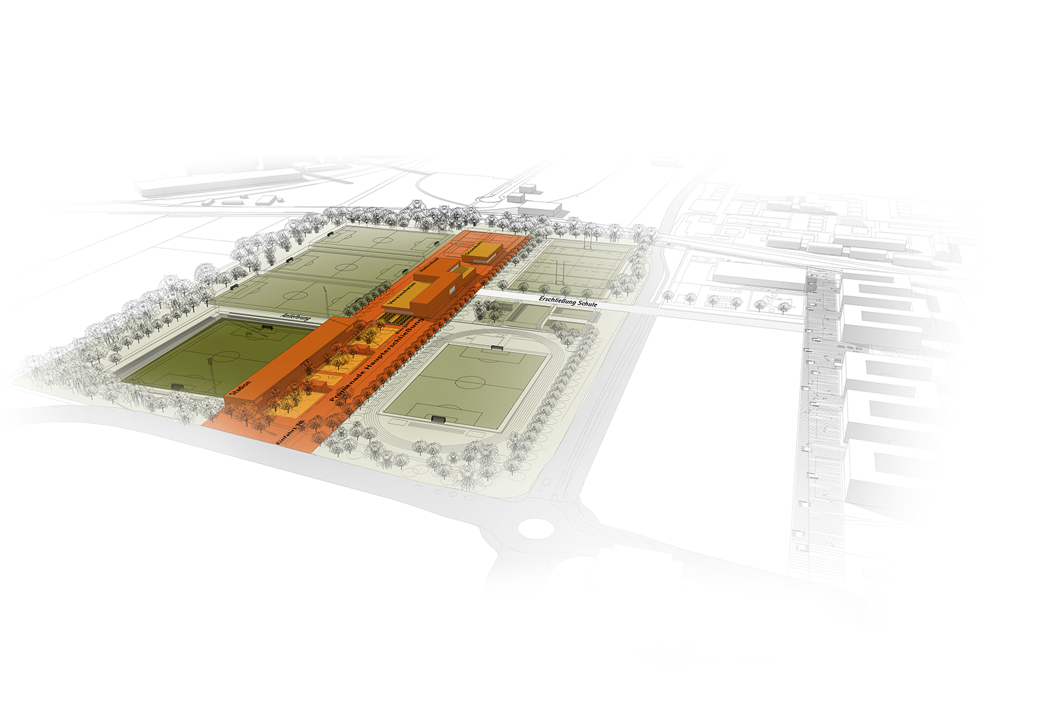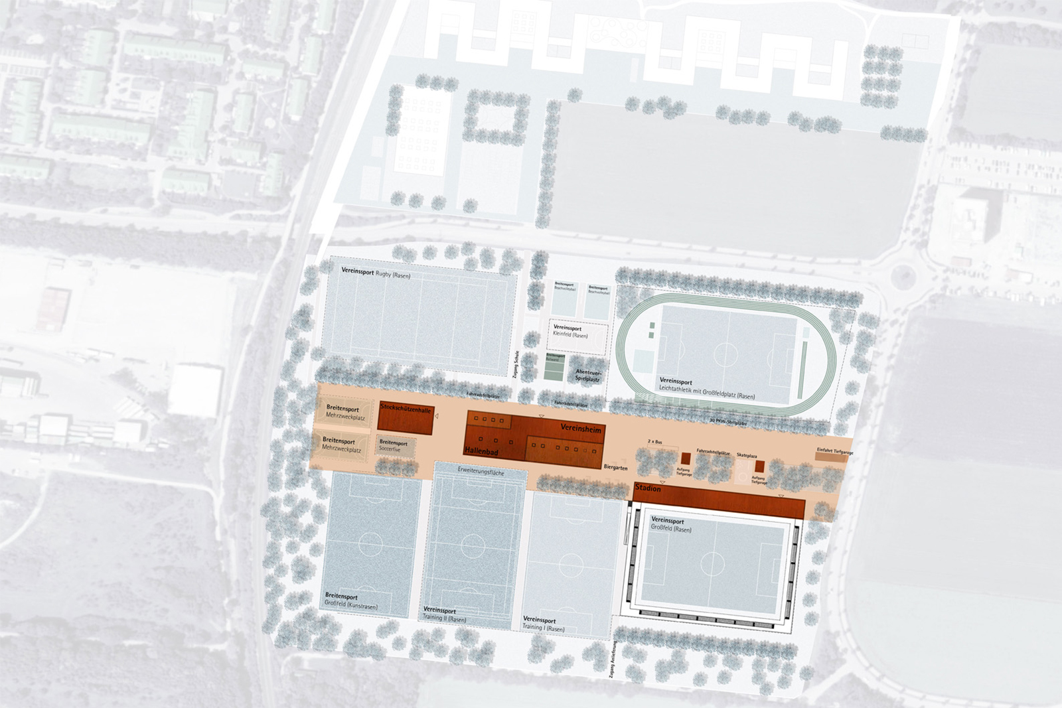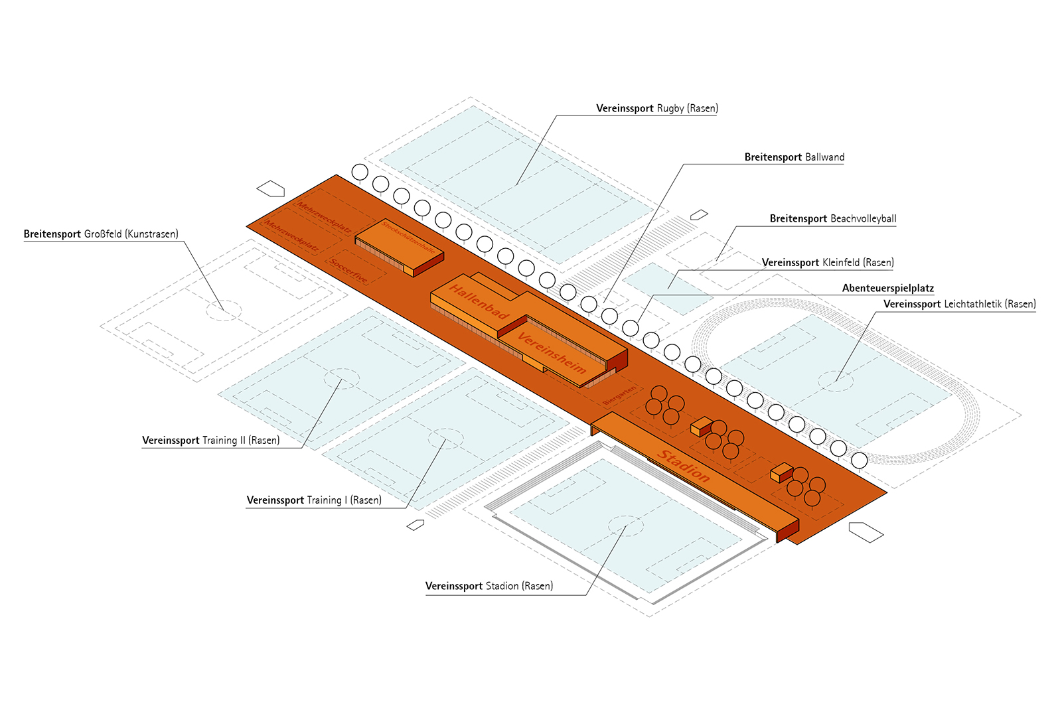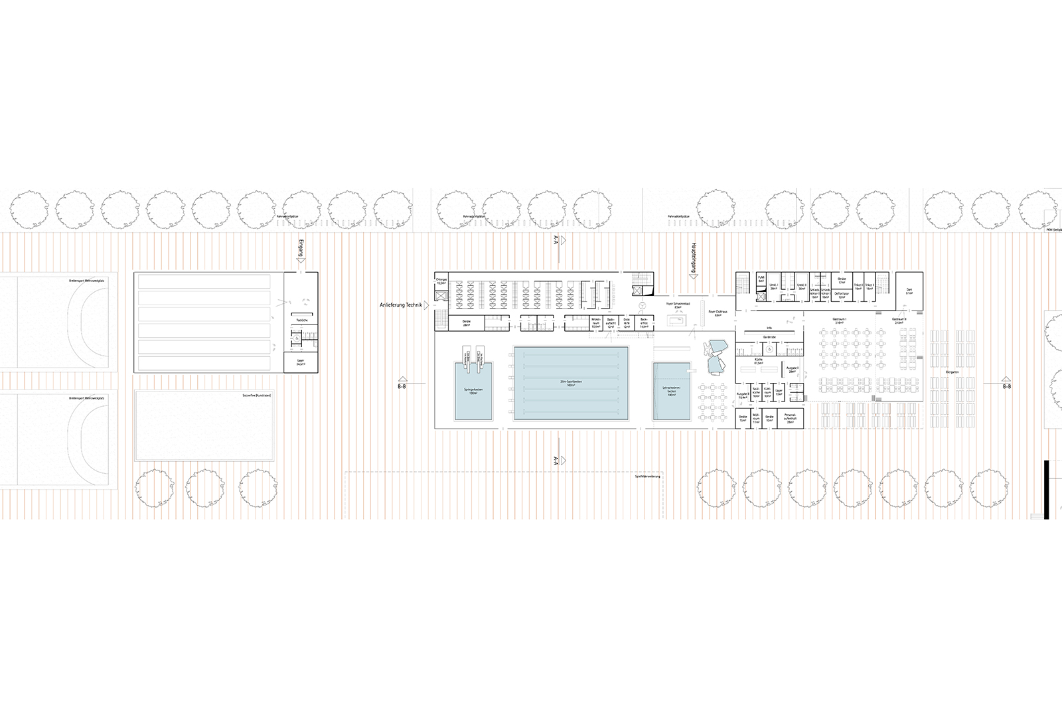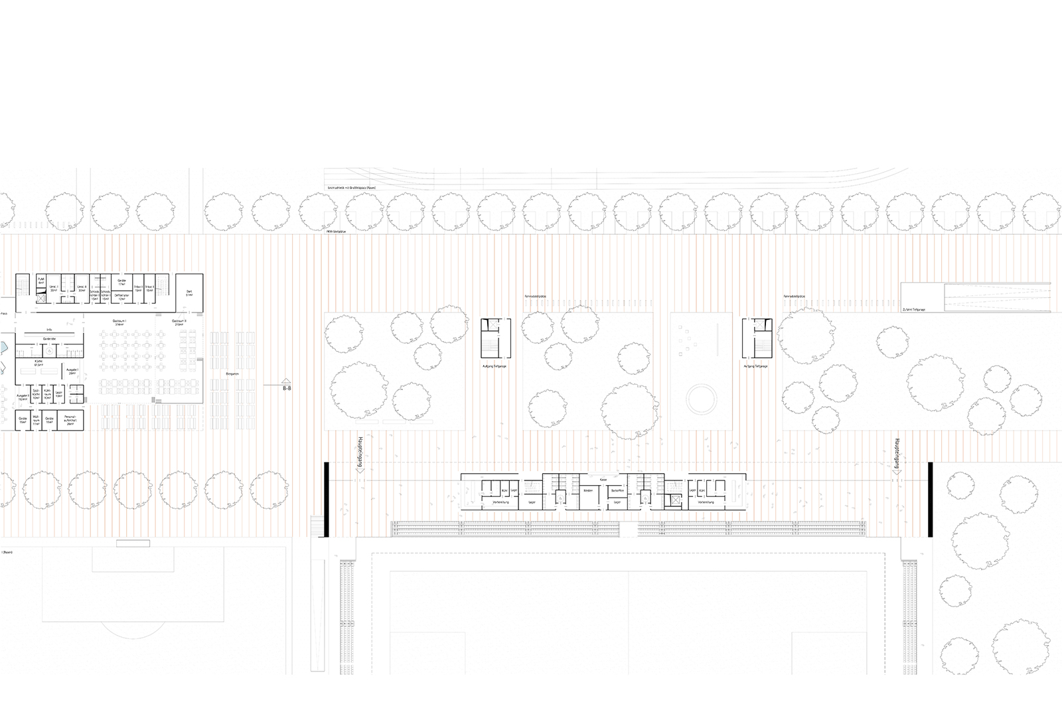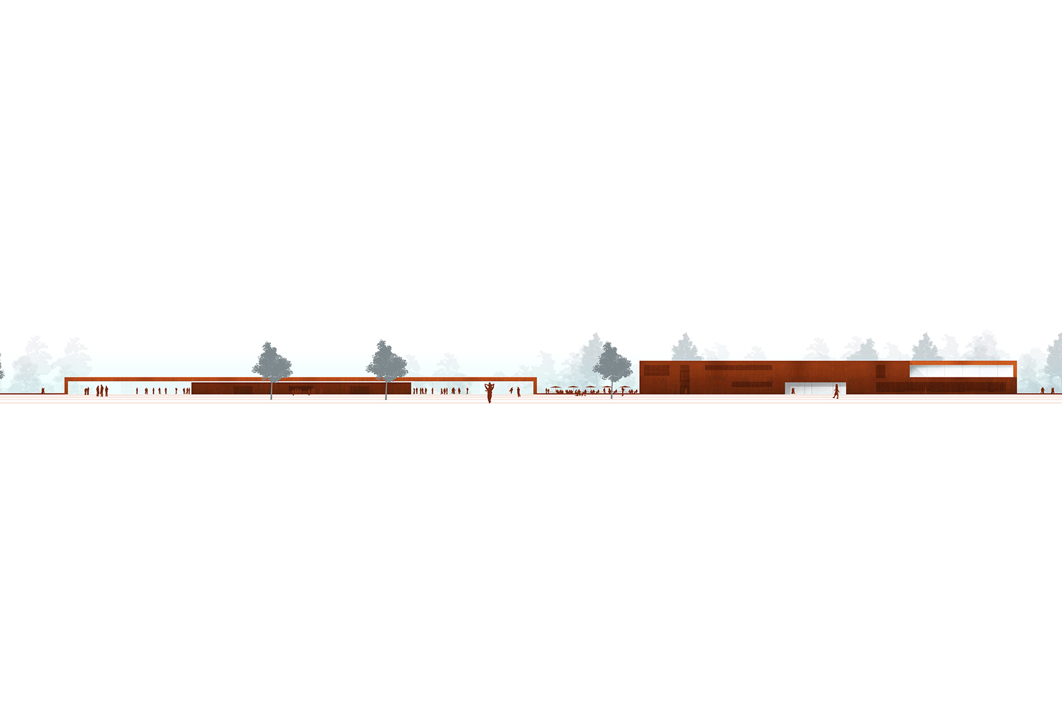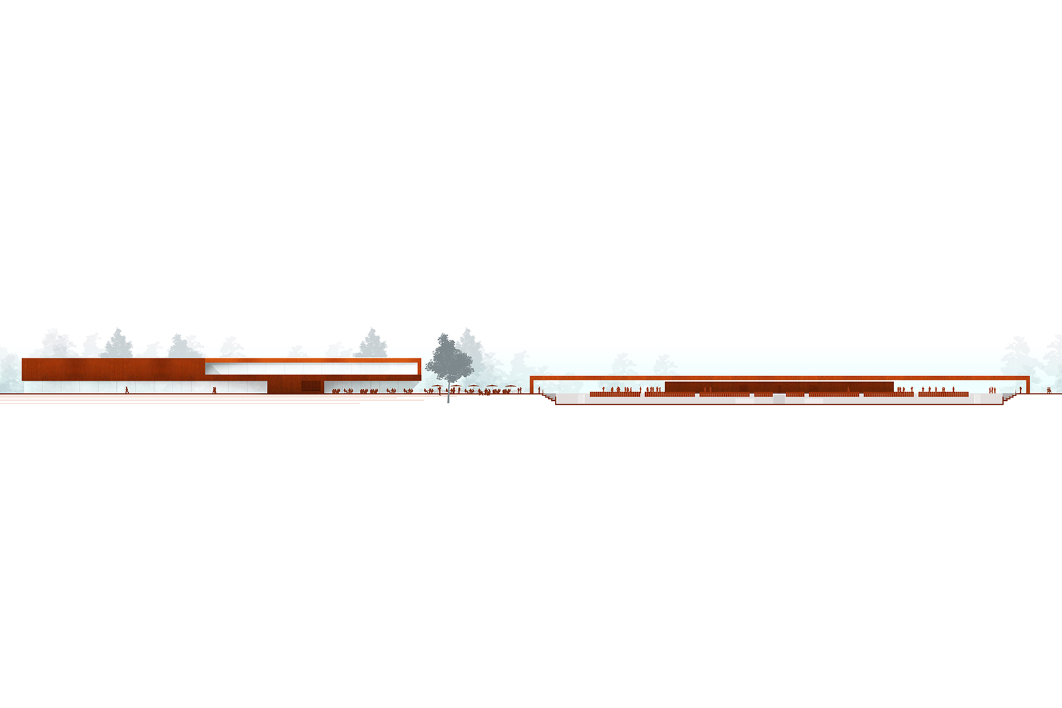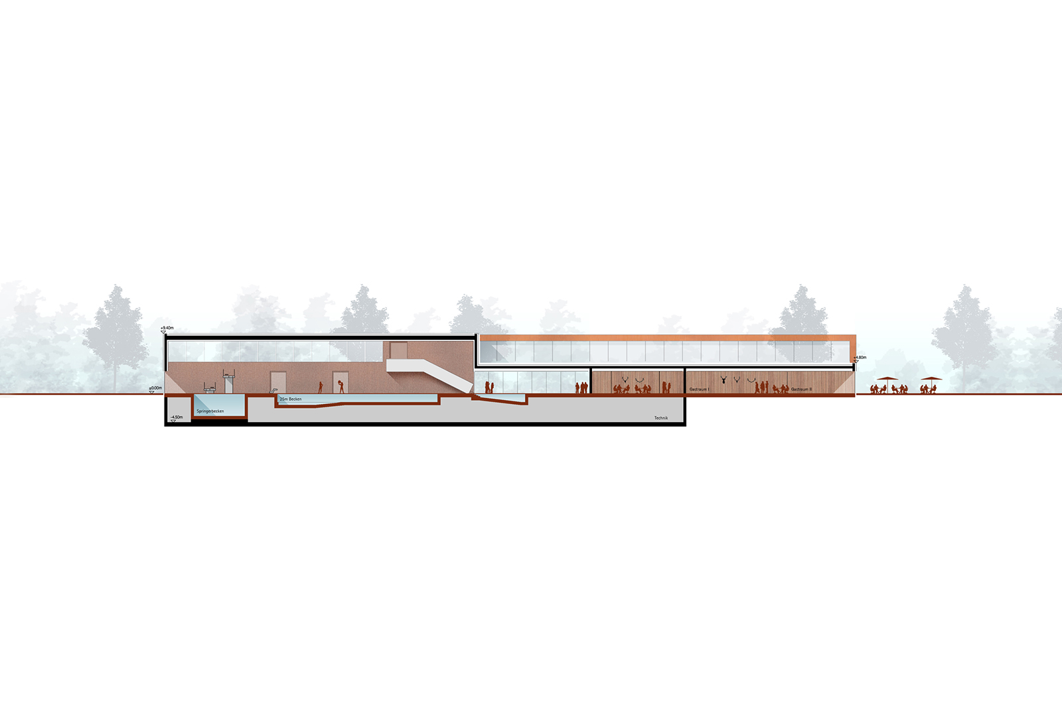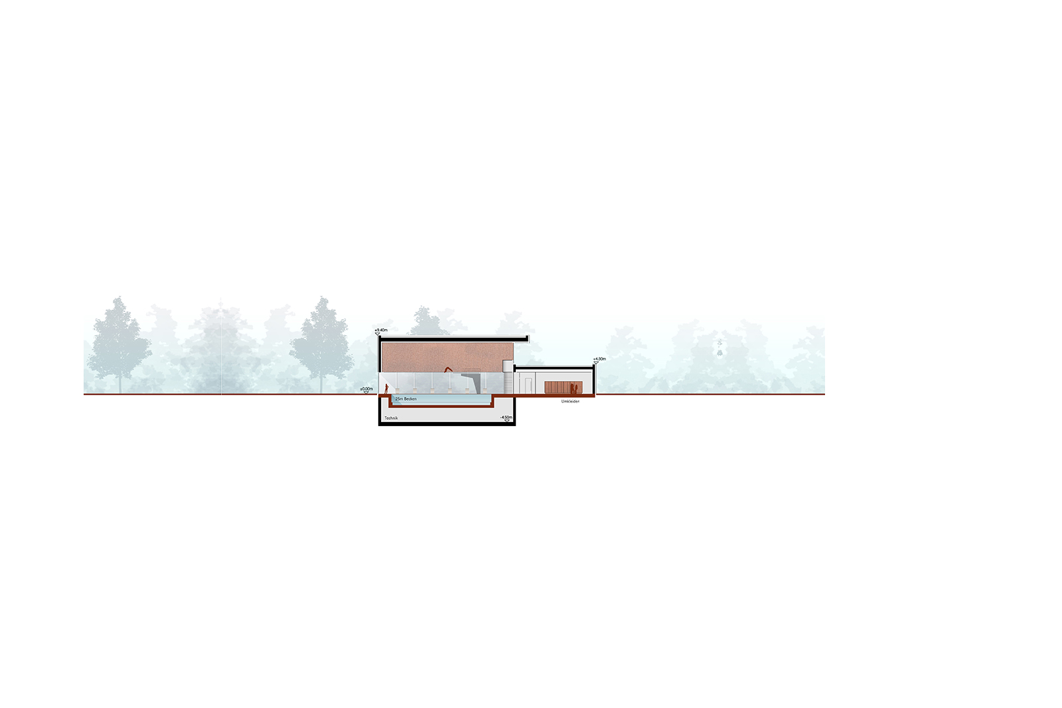The underlying idea for the second-placed design by 4a Architekten constitutes a carpet-like ribbon in an east-west alignment – as a shaping element it represents the main access and distribution level for the entire facility. All physical structures develop out from this ribbon, the individual building structures forming a strong architectural unit due to their design, materiality and colour. Positioned in the middle, the effects of synergy turn the sports pool and clubhouse into a single building complex. Together with the beer garden, these form the centre of the facility. A sauna area is located on the upper storey of the pool area. Together with the spectators’ stand and accompanying training grounds, the stadium is located as far away as possible to the southeast of the area to avoid the high noise emissions. As part of the ribbon, a spacious forecourt forms the main entrance to the stadium featuring such additional attractions as a skatepark, seating and planting beds.
All ancillary sports grounds and the stadium are arranged to the north and south along the ribbon in such a way that they meet the needs of individual groups such as clubs, the general public and the school while taking the required noise and light emissions into consideration. The rugby field, small playing fields and athletics field are located to the north of the ribbon with direct access to the school. The public fields for mass sports are located to the southwest. The ribbon is accessed from the west via the pedestrian and cycle bridge and to the east from the Dieselstraße. There is also a direct connection for pedestrians to the new school buildings. Parking spaces for cars and buses are situated on the north side of the forecourt, and bicycle parking spaces have been allocated to the buildings. There is an underground carpark beneath the forecourt with an entrance and exit from and to the Dieselstraße. All areas are easy to reach and have disabled access.
