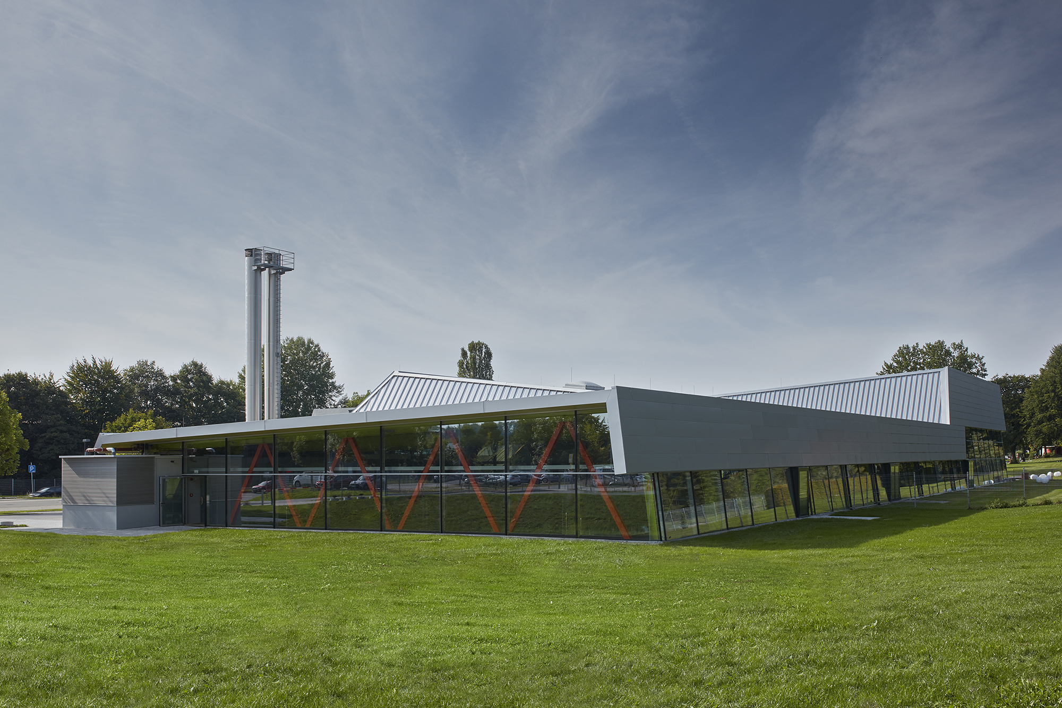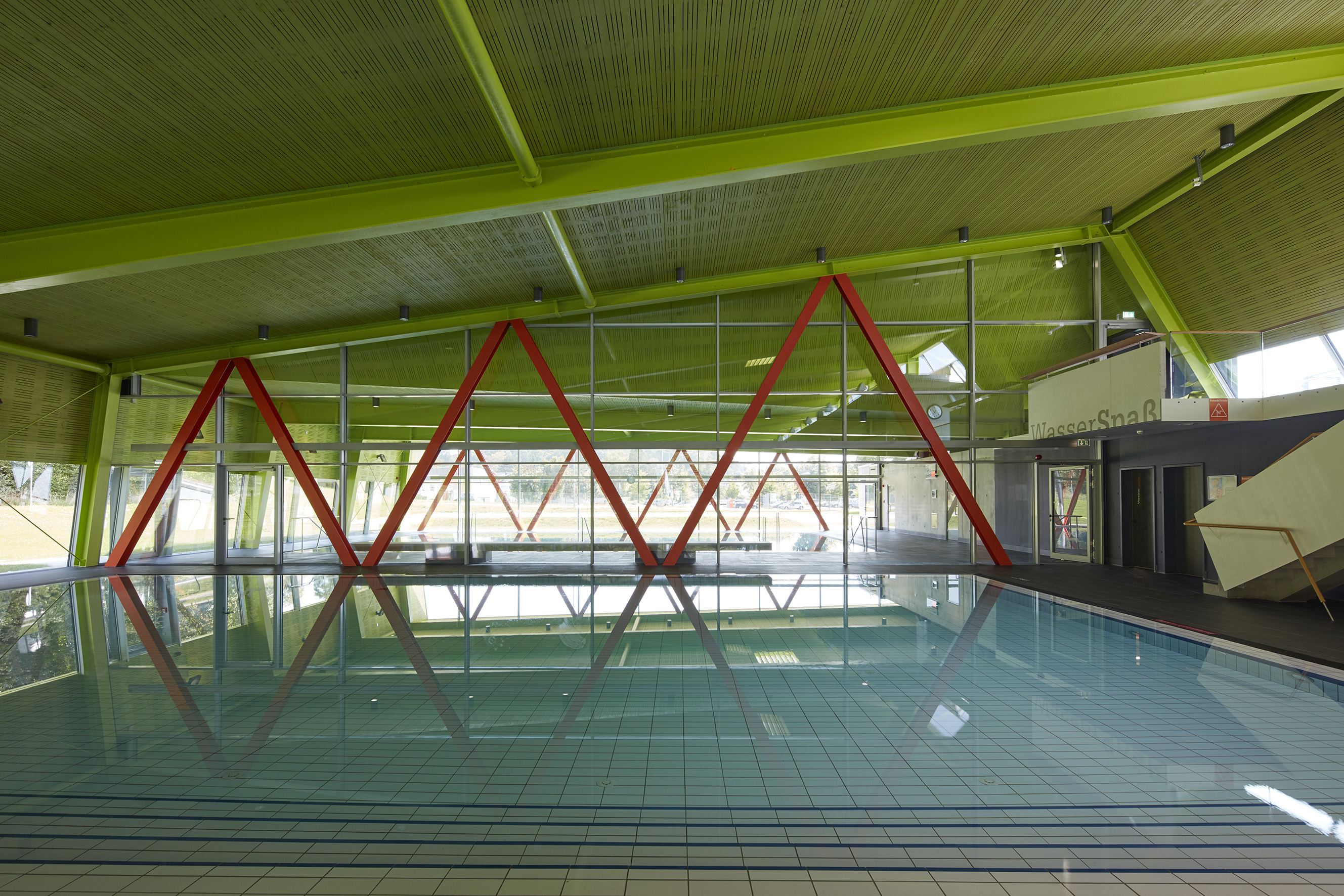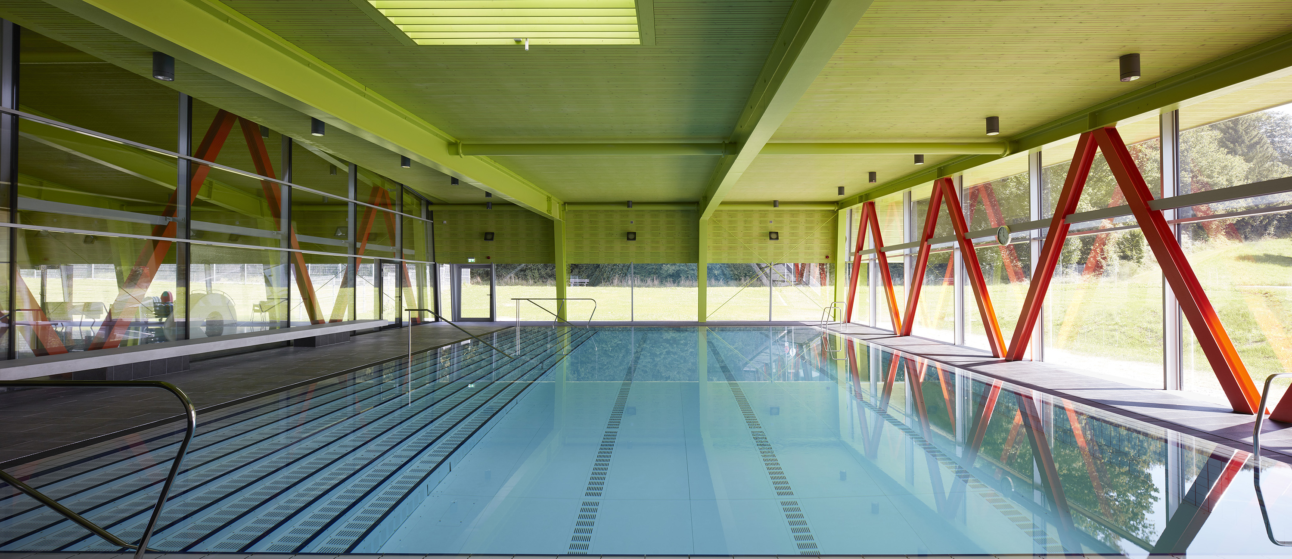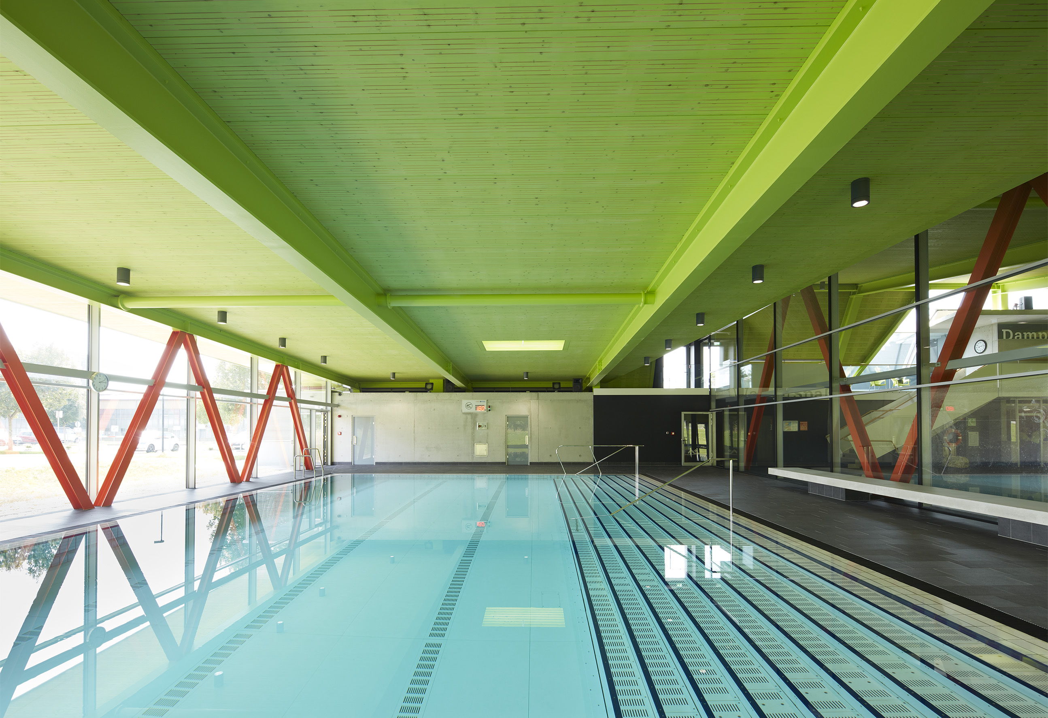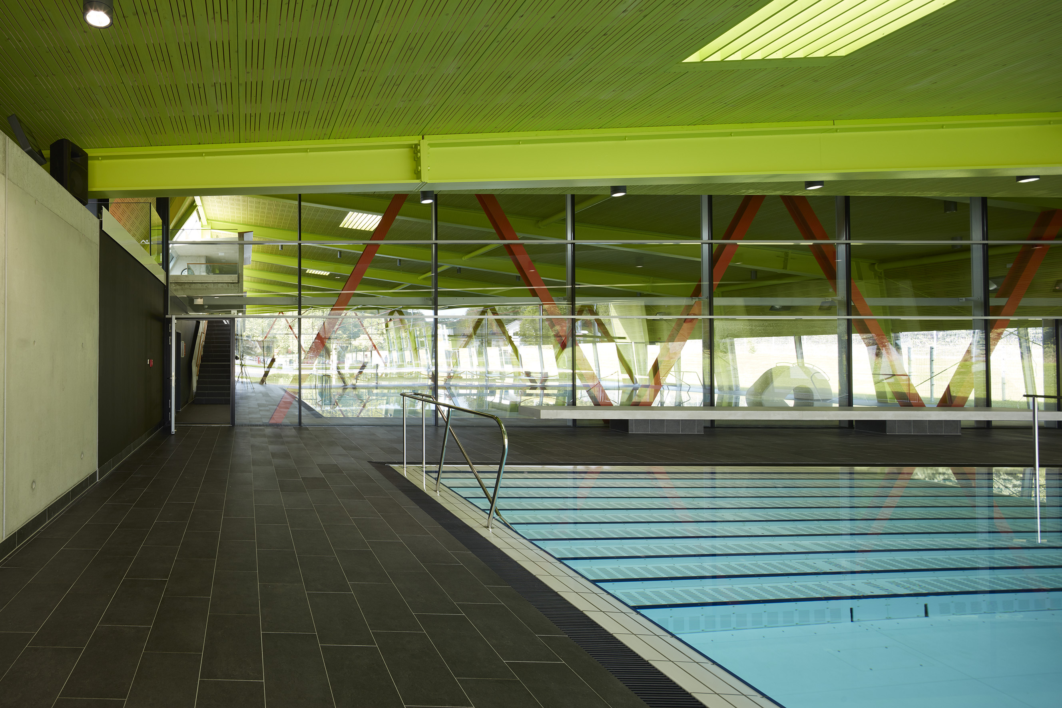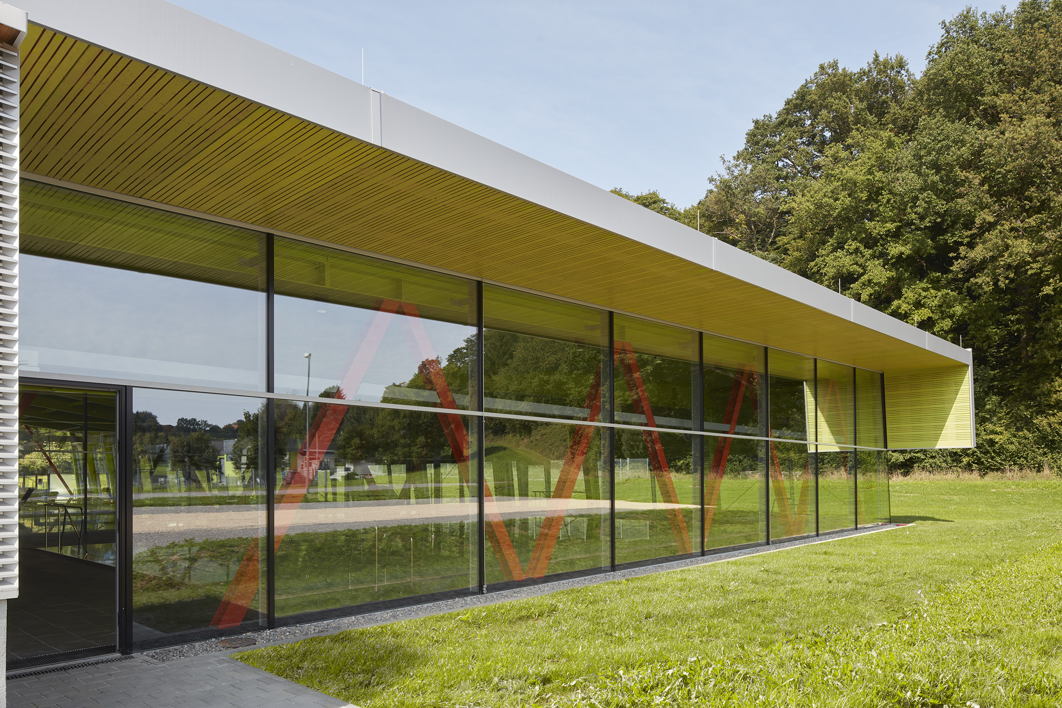In the course of ten years of operation, the use of the Biberach sports swimming pool has changed enormously - especially due to increased school sports. For this reason, the existing indoor swimming pool with swimmer's and teaching pools, which 4a Architekten had already built in 2008, was extended. The annex was extended longitudinally and connects to the existing building to the south. On the ground floor, it includes a new teaching pool with a lifting floor as well as sanitary rooms; the upper floor was extended by two combined changing rooms. During the planning phase, special emphasis was placed on creating an architectural unity between the existing building and the new building, both in terms of construction and materials. The folding of the existing roofscape was taken up and continued in such a refined way that the building appears even more expressive on the outside. The highlight: the existing exterior façade was retained and integrated into the concept. It serves as an acoustic partition in the interior and thus guarantees undisturbed school sports activities.
General contractor:
Georg Reisch GmbH & Co. KG
