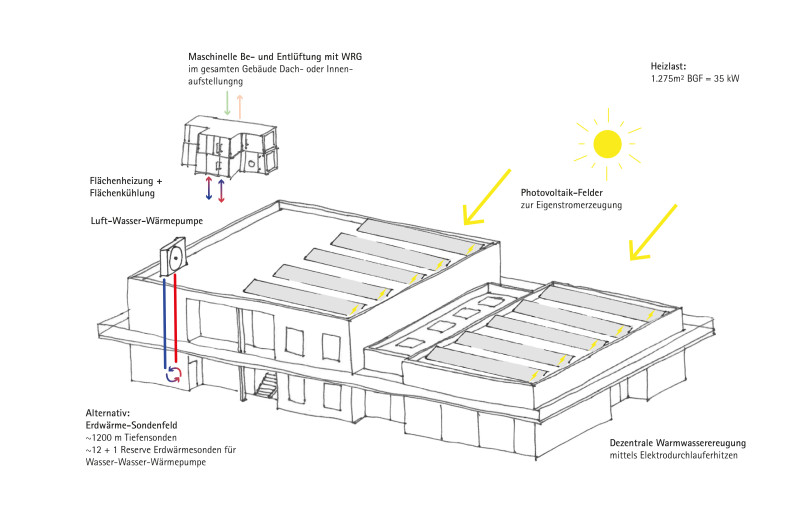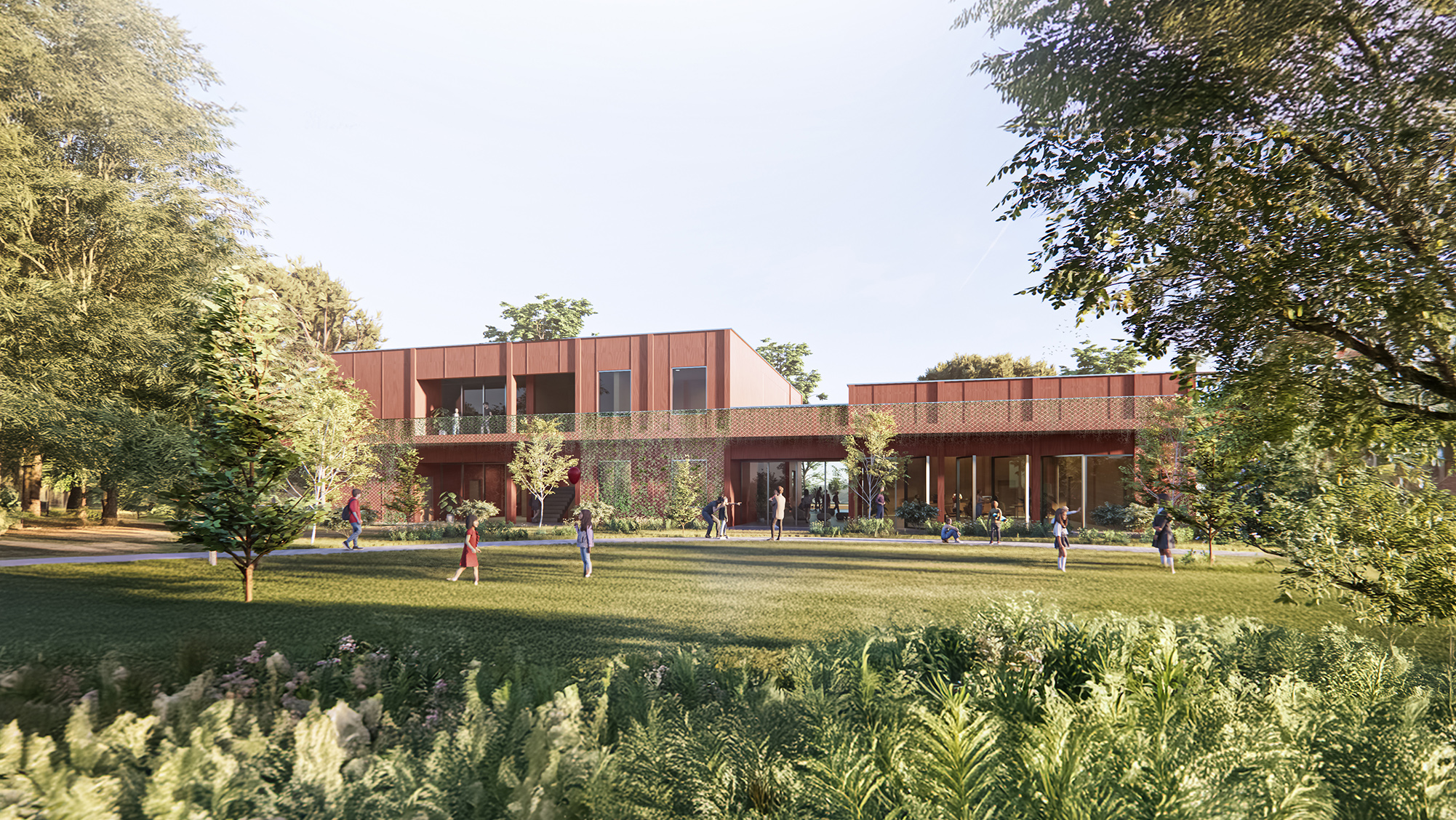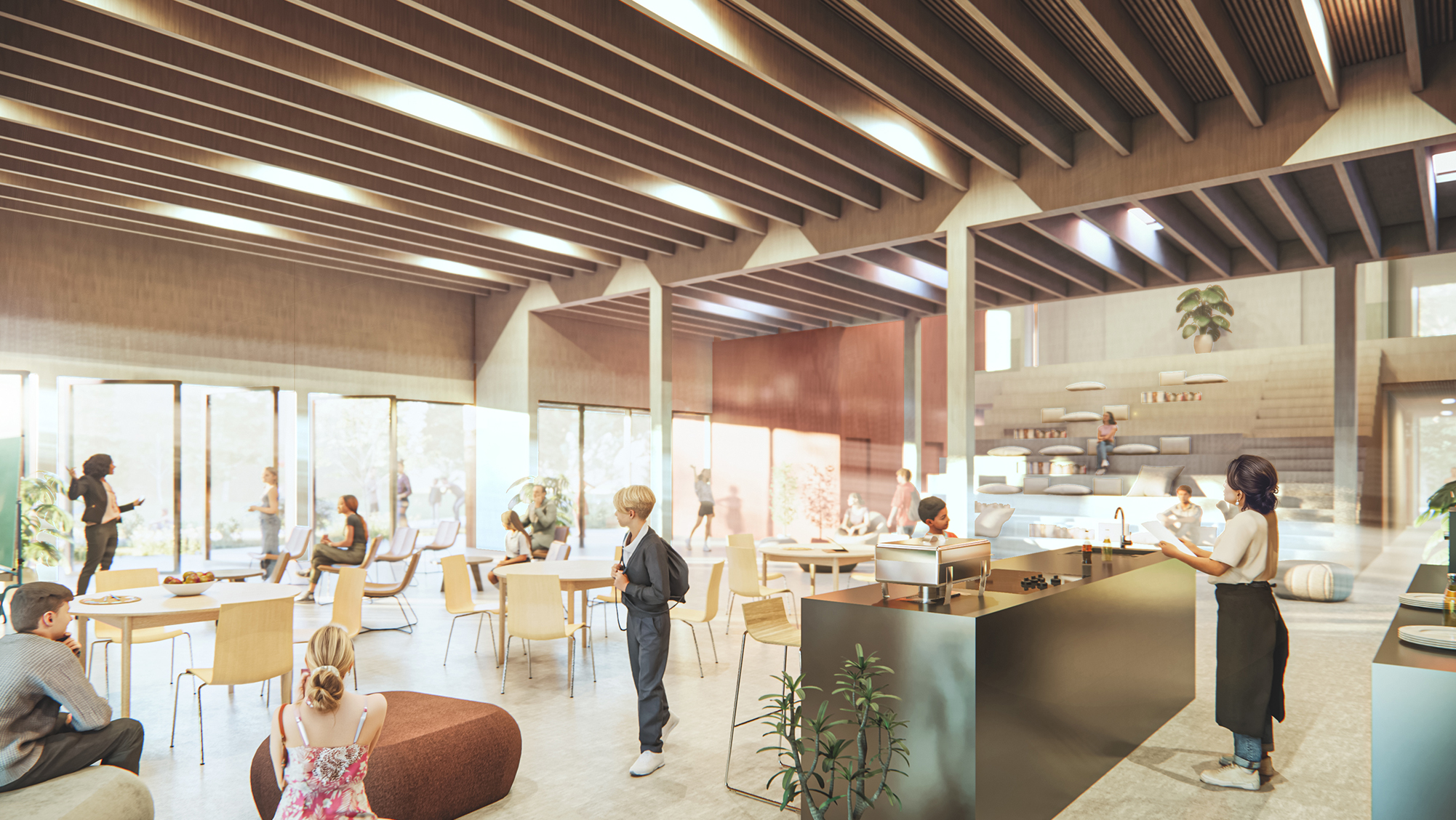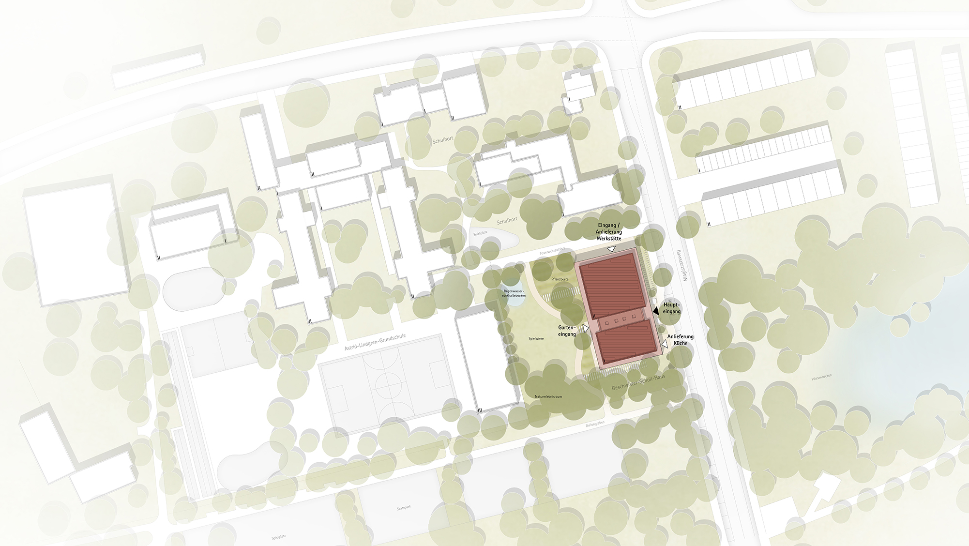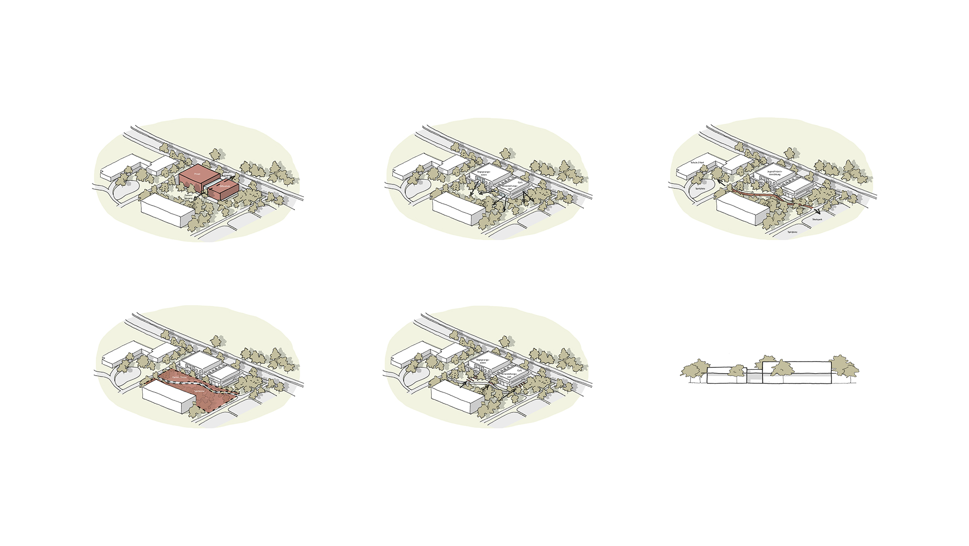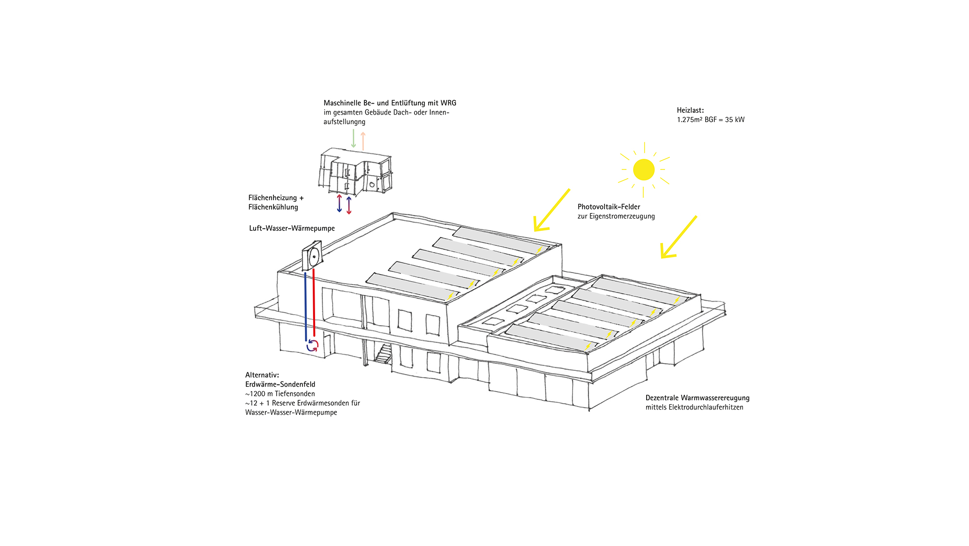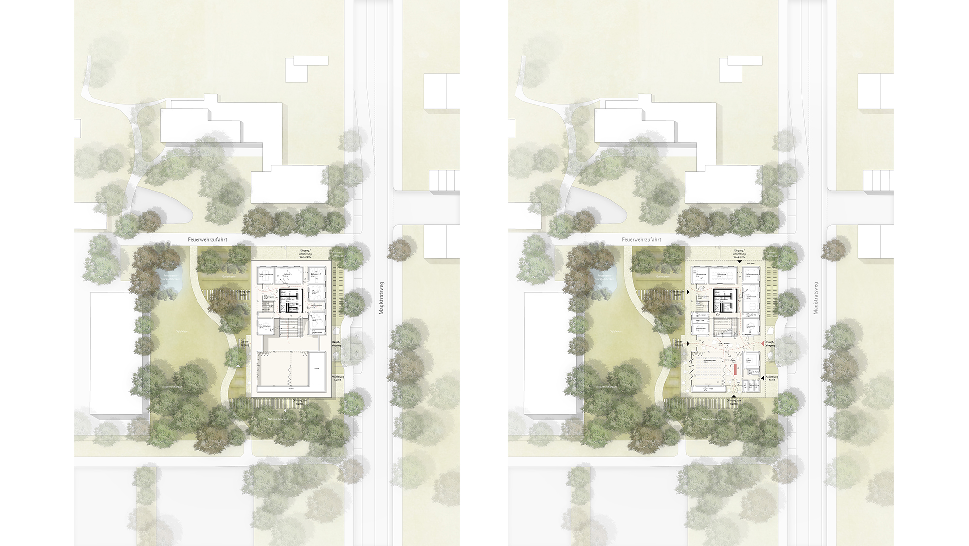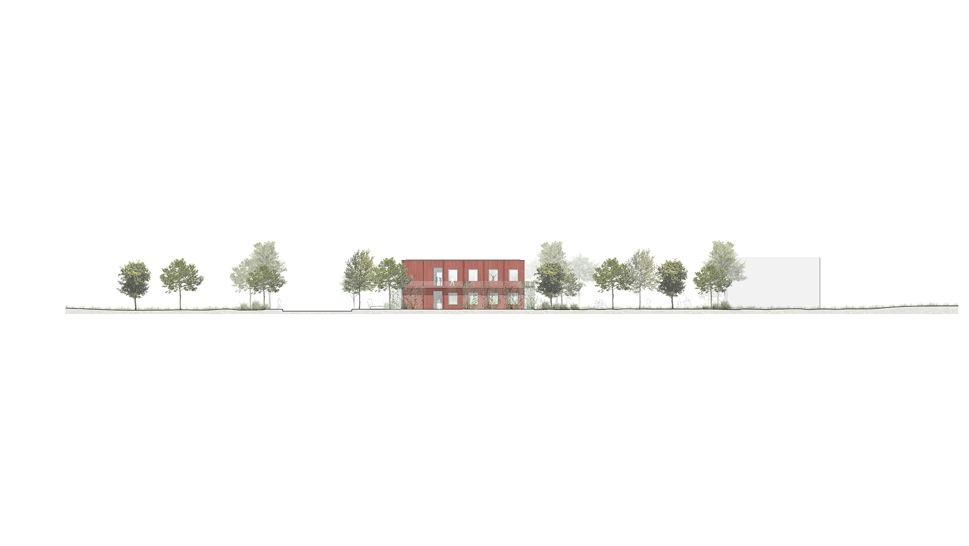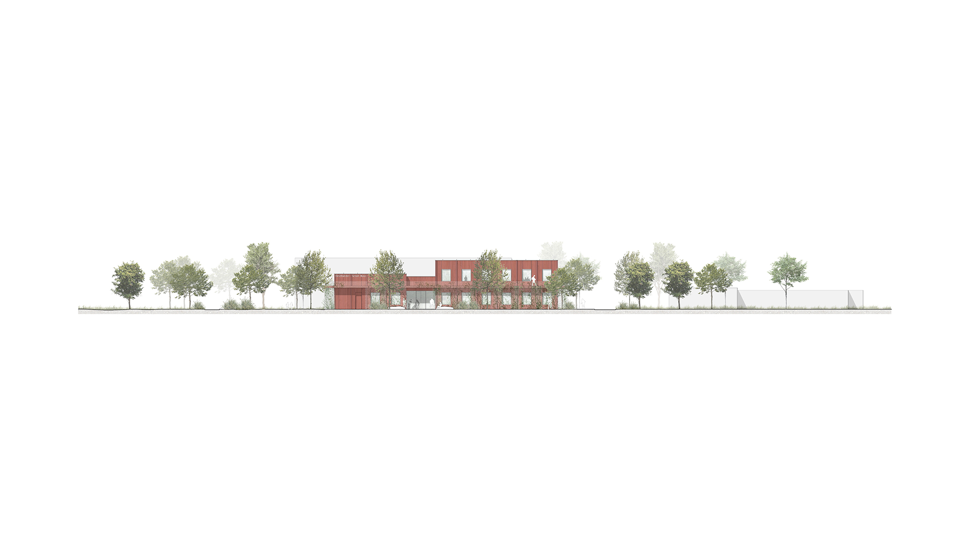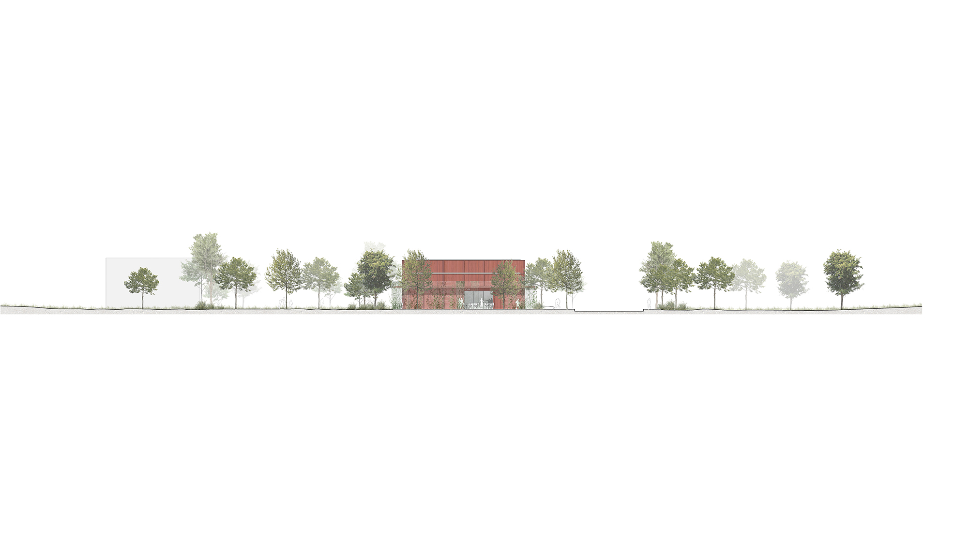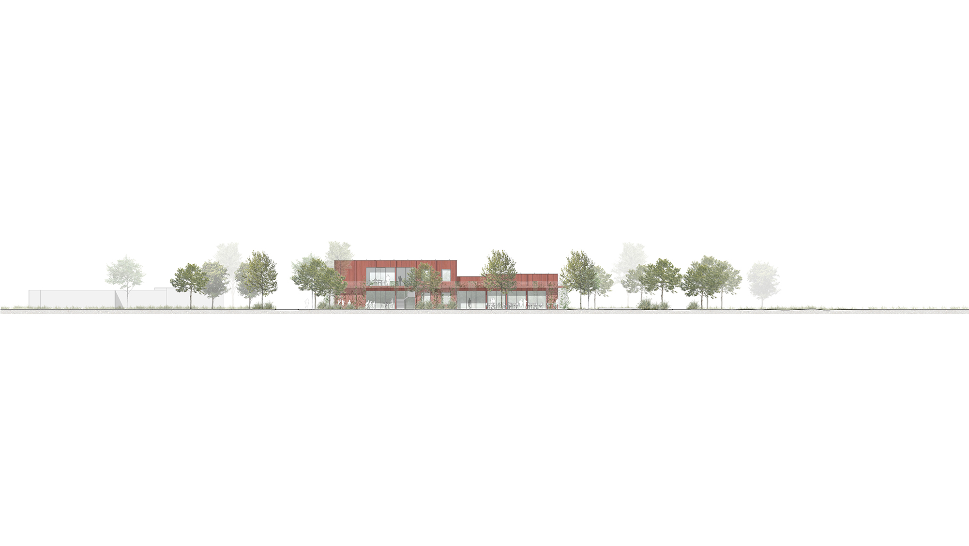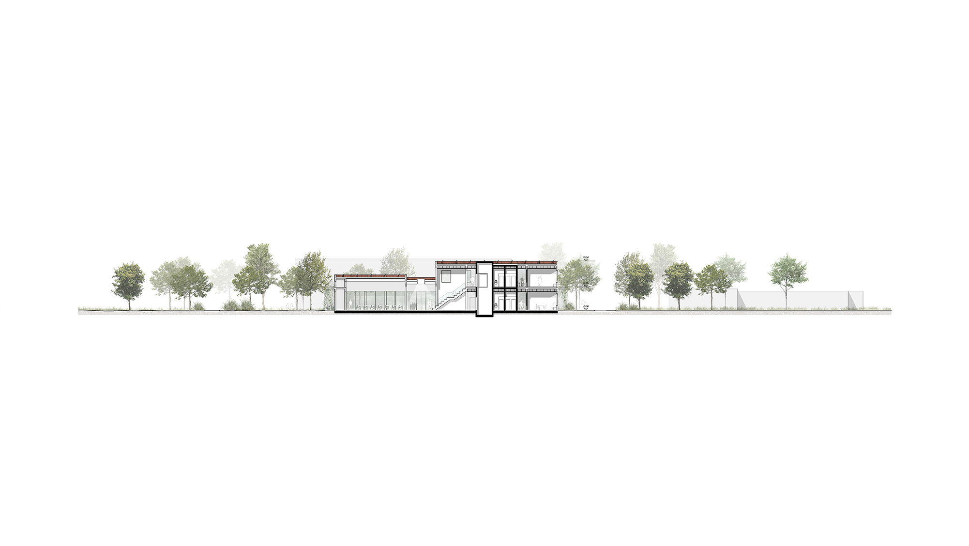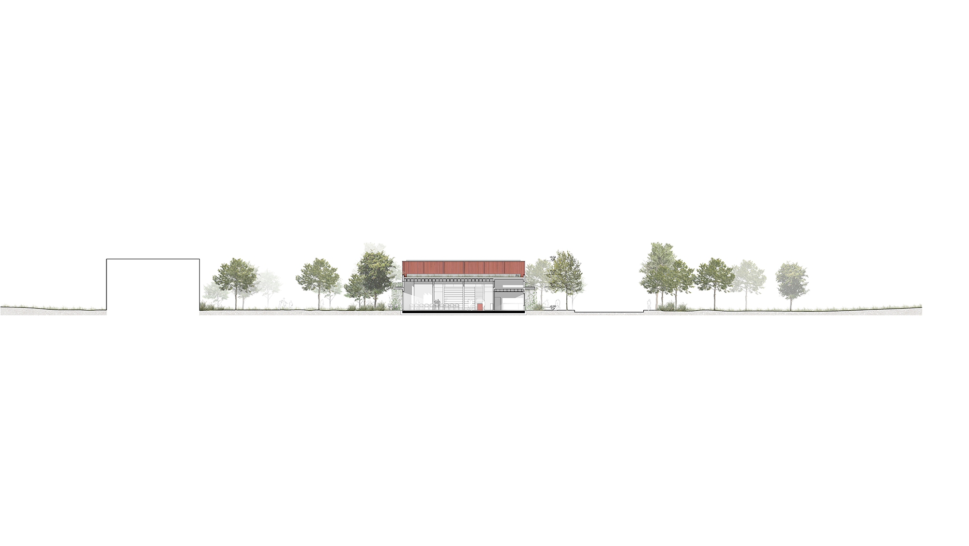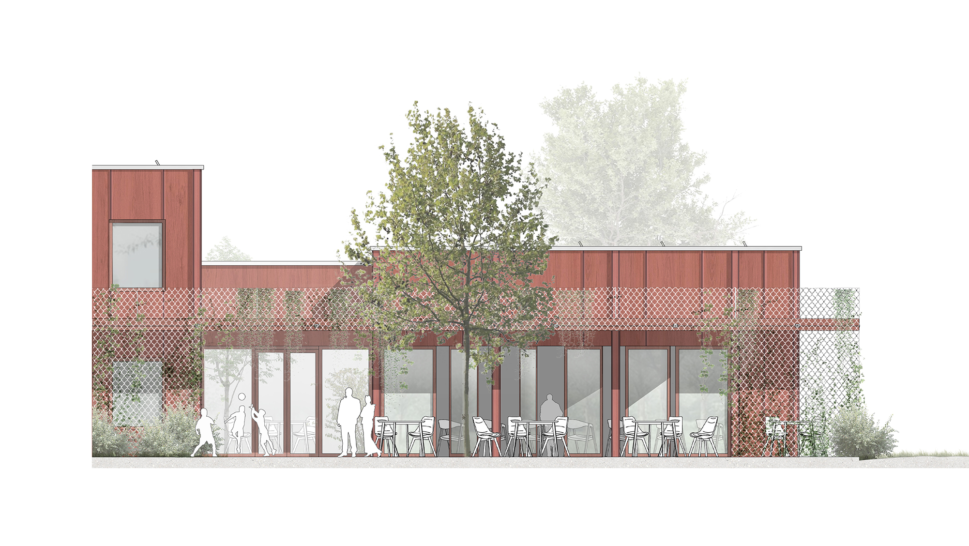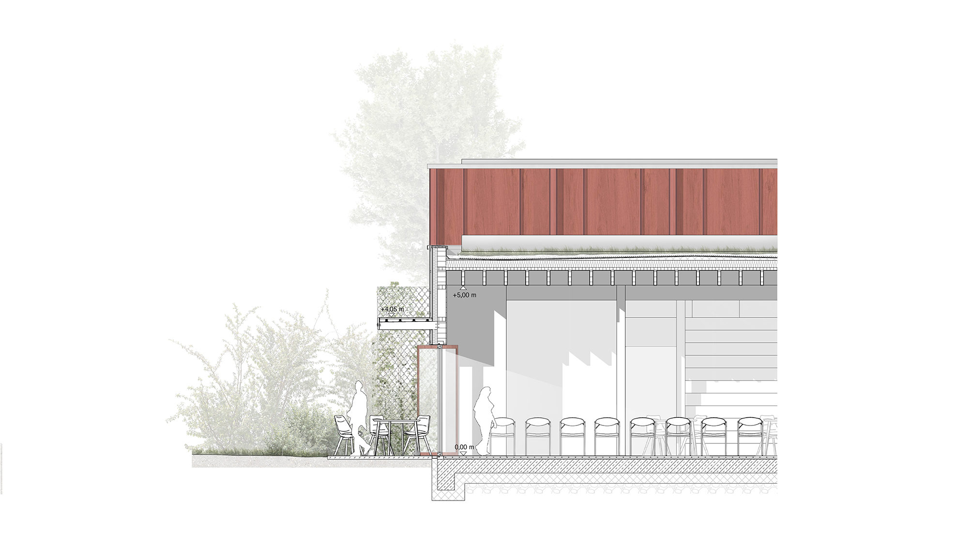The joint venture deliberately opted for a new building in the planning process. This decision ensures that functional requirements are met optimally while simultaneously creating a sustainable and architecturally high-quality structure. The youth center is designed as an open space for children, young people, and all visitors, offering a welcoming atmosphere.
Architecture
The youth center is divided into three functional and architectural zones: a central foyer, an event area, and functional rooms. The spacious, light-filled foyer stretches from the main entrance to the garden and serves as the central access and communication hub. It offers inviting areas for relaxation and activities with views of the greenery. To the south, the event area adjoins the foyer. This flexible space includes a hall, a café, a kitchen, and auxiliary rooms. Movable partitions allow for the creation of separate areas or a unified space for larger events. Covered terraces and garden access extend the event area into the outdoors. The functional rooms form the third section. The ground floor houses workshops for bike repairs, woodworking, and pottery, while the upper floor features music and multipurpose rooms. Escape balconies on the upper floor provide additional outdoor spaces, especially during the summer months.
Design and materiality
The building will be constructed using a timber hybrid system. A suspended green façade on the ground floor creates a connection to nature and also serves as a privacy screen facing Magistratsweg. While the façade on the street-facing side is largely closed, the garden-facing side features expansive glass panels. Highly insulated timber-aluminum windows with operable sashes enable natural ventilation, emphasizing the sustainable approach. A wraparound escape balcony acts as an external sunshade, while a green mesh structure provides additional security. Inside, the design is characterized by natural, durable materials. A polished concrete floor with underfloor heating creates a modern contrast to the exposed wooden ceilings and movable wooden furniture. Ceramic finishes are planned for the sanitary areas, and optionally, clay plaster on interior walls could enhance the indoor climate. A subtle color scheme supports easy orientation and lends the spaces a calm, inviting ambiance.
Energy and sustainability
The design focuses on energy efficiency and the use of renewable energy sources. Roof areas are equipped with photovoltaic systems and storage technology, enabling the deferred use of solar energy. A heat pump system (air-to-water) will provide heating and, if needed, cooling in winter. Underfloor heating and cooling, with moderate supply temperatures, ensure a comfortable indoor climate without exceeding the dew point. For hot water preparation, decentralized electric instant water heaters will be used to minimize standby losses and efficiently utilize self-generated solar energy. A central ventilation system with heat recovery achieving an efficiency rate of over 85% ensures hygienic air exchange. Depending on geological conditions, a water-to-water heat pump could optionally be installed to further enhance energy efficiency.
